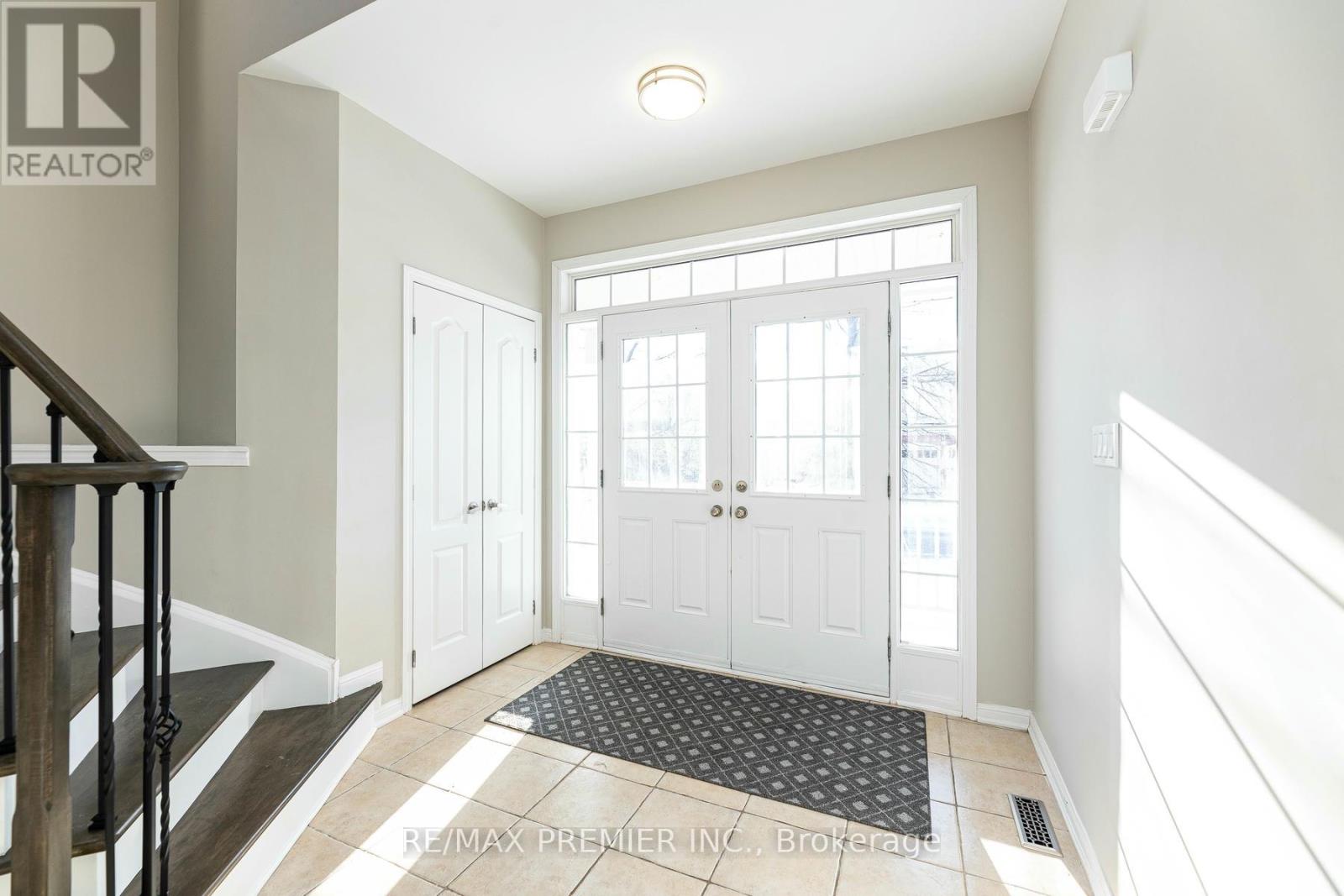18 Harry Sanders Avenue Whitchurch-Stouffville, Ontario L4A 0J8
$1,149,000
Spacious 3-Bedroom Home with 9-ft Ceilings and Numerous Upgrades! Featuring new hardwood floors throughout, a generous family room, and a modern kitchen equipped with stainless steel appliances and a sunlit eat-in breakfast area. Spacious Primary Bedroom with 5-Piece Ensuite including a soaker tub and separate shower. Walk-In Closet. Step out to a large backyard, perfect for outdoor gatherings. The stunning front foyer boasts a double-door entry, iron picket staircase, and ceramic finishes for a touch of elegance. A must-see home designed for comfort and style! **** EXTRAS **** Convenient 2nd-floor laundry with full-sized front-loading washer and dryer. Includes stainless steel fridge, stove, and dishwasher. Nestled on a quiet street, just minutes from the GO Train. Steps to Wendat Village Public School. (id:50886)
Property Details
| MLS® Number | N11915515 |
| Property Type | Single Family |
| Community Name | Stouffville |
| AmenitiesNearBy | Schools, Park |
| CommunityFeatures | Community Centre |
| Features | Carpet Free |
| ParkingSpaceTotal | 2 |
Building
| BathroomTotal | 3 |
| BedroomsAboveGround | 3 |
| BedroomsTotal | 3 |
| Appliances | Dishwasher, Dryer, Range, Refrigerator, Washer |
| BasementDevelopment | Unfinished |
| BasementType | Full (unfinished) |
| ConstructionStyleAttachment | Detached |
| CoolingType | Central Air Conditioning |
| ExteriorFinish | Brick |
| FlooringType | Hardwood, Ceramic |
| FoundationType | Poured Concrete |
| HalfBathTotal | 1 |
| HeatingFuel | Natural Gas |
| HeatingType | Forced Air |
| StoriesTotal | 2 |
| SizeInterior | 1499.9875 - 1999.983 Sqft |
| Type | House |
| UtilityWater | Municipal Water |
Parking
| Attached Garage |
Land
| Acreage | No |
| LandAmenities | Schools, Park |
| Sewer | Sanitary Sewer |
| SizeDepth | 102 Ft ,3 In |
| SizeFrontage | 29 Ft ,10 In |
| SizeIrregular | 29.9 X 102.3 Ft |
| SizeTotalText | 29.9 X 102.3 Ft |
Rooms
| Level | Type | Length | Width | Dimensions |
|---|---|---|---|---|
| Second Level | Primary Bedroom | 3.84 m | 4.3 m | 3.84 m x 4.3 m |
| Second Level | Bedroom 2 | 2.47 m | 3.51 m | 2.47 m x 3.51 m |
| Second Level | Bedroom 3 | 2.8 m | 3.08 m | 2.8 m x 3.08 m |
| Second Level | Laundry Room | 1.55 m | 2.53 m | 1.55 m x 2.53 m |
| Main Level | Family Room | 3.69 m | 3.08 m | 3.69 m x 3.08 m |
| Main Level | Dining Room | 3.62 m | 3.41 m | 3.62 m x 3.41 m |
| Main Level | Kitchen | 3.02 m | 2.99 m | 3.02 m x 2.99 m |
| Main Level | Eating Area | 2.83 m | 2.99 m | 2.83 m x 2.99 m |
Interested?
Contact us for more information
Sandy Szewczyk
Salesperson
8551 Weston Road #4
Vaughan, Ontario L4L 9R4
Maurizio D'amico
Salesperson
9100 Jane St Bldg L #77
Vaughan, Ontario L4K 0A4







































