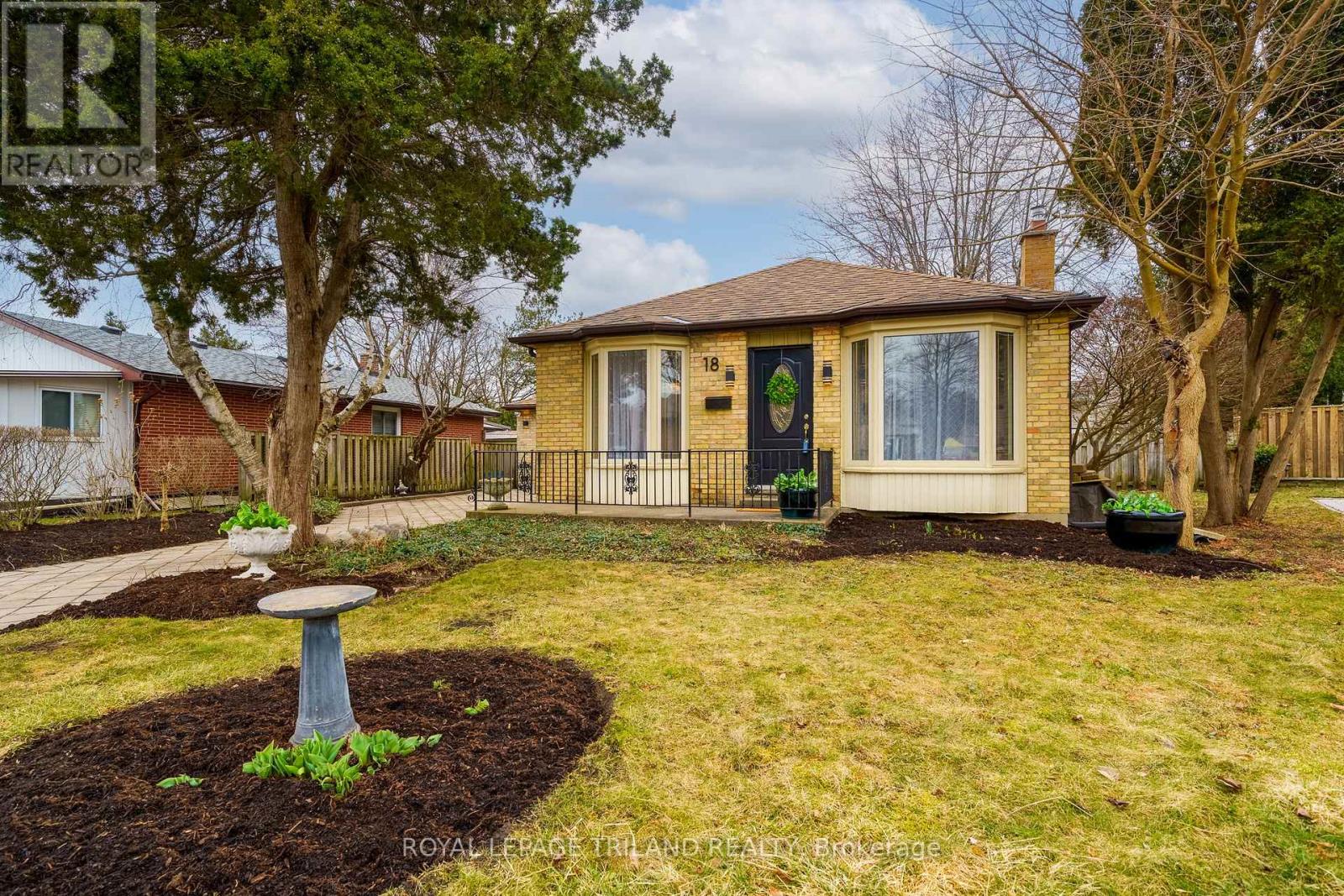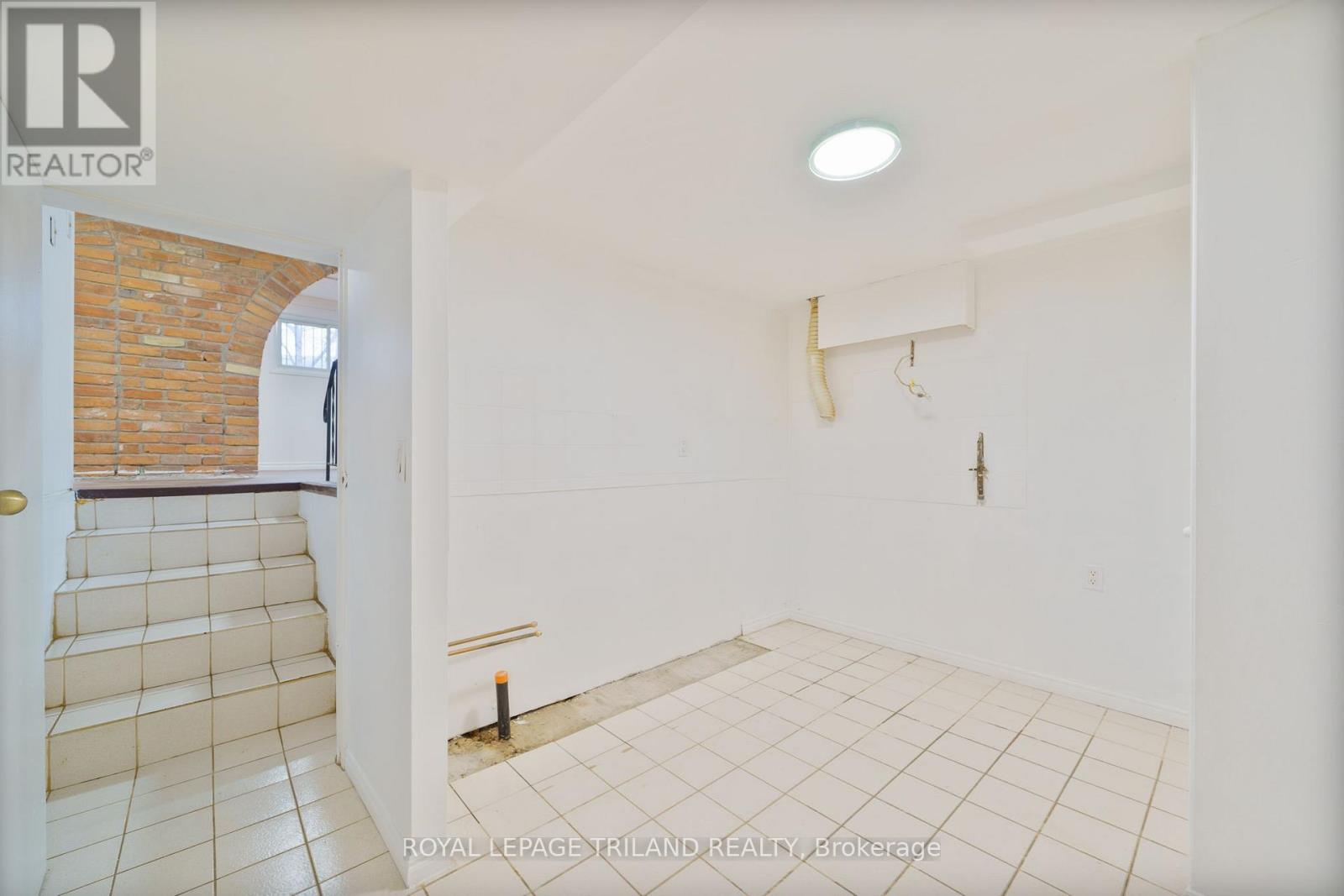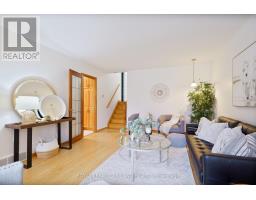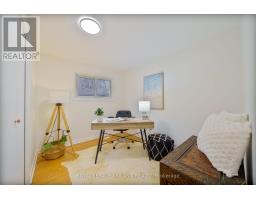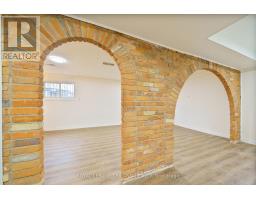18 Heath Place London, Ontario N5Z 4G6
$569,900
Nestled on a quiet cul-de-sac in Pond Mills, this yellow brick 4 level backsplit offers outstanding curb appeal. Its inviting exterior is complemented by a spacious two-car garage, a rare find for this neighbourhood and price, along with a long paver stone driveway that can comfortably park an additional four cars, making it ideal for family and guest parking. Step inside to find a charming kitchen with beautiful all-wood cabinetry and an eat-in area. The two bay windows and original hardwood floors throughout the home exude warmth and character, enhancing its overall appeal. There are three bedrooms on the upper level and a spacious four-piece bathroom. The side entrance provides convenient access to both the kitchen and the lower level, offering potential for a private, self-contained in-law suite or separate living area. Featuring a custom brick wall feature and brick wet bar and a full bathroom with new floors throughout this space. Down a few more steps you will find a space with all the necessary hook-ups for a second kitchen, allowing you to easily customize the space to suit your needs. Outside, the large backyard features a spacious deck with a fully fenced yard amongst mature trees. This home has been maintained over the years, with numerous updates including the paver stone driveway, two-car garage addition, vinyl windows, furnace (2013), roof (2015-2016), lower-level bathroom, fresh paint throughout, new kitchen countertops, and water heater (2021 rental). This move-in ready home is conveniently located near South East Optimist Park, City Wide Sports Park, Westminster Pond/Pond Mills, Victoria Hospital, White Oaks Mall and quick access to the 401 for those commuting. Don't delay on this one! (id:50886)
Property Details
| MLS® Number | X12046381 |
| Property Type | Single Family |
| Community Name | South T |
| Features | Wooded Area, Irregular Lot Size, Carpet Free |
| Parking Space Total | 6 |
| Structure | Deck, Shed |
Building
| Bathroom Total | 2 |
| Bedrooms Above Ground | 3 |
| Bedrooms Total | 3 |
| Age | 51 To 99 Years |
| Appliances | Garage Door Opener Remote(s), Water Heater, Dryer, Stove, Washer, Refrigerator |
| Basement Features | Separate Entrance |
| Basement Type | Full |
| Construction Style Attachment | Detached |
| Construction Style Split Level | Backsplit |
| Cooling Type | Central Air Conditioning |
| Exterior Finish | Aluminum Siding, Brick |
| Fire Protection | Smoke Detectors |
| Foundation Type | Concrete |
| Heating Fuel | Natural Gas |
| Heating Type | Forced Air |
| Type | House |
| Utility Water | Municipal Water |
Parking
| Attached Garage | |
| Garage |
Land
| Acreage | No |
| Landscape Features | Landscaped |
| Sewer | Sanitary Sewer |
| Size Frontage | 51 Ft |
| Size Irregular | 51.01 Ft ; 40.08 X 11.02 X 115.44 X 80.23 X 105.78 |
| Size Total Text | 51.01 Ft ; 40.08 X 11.02 X 115.44 X 80.23 X 105.78 |
Rooms
| Level | Type | Length | Width | Dimensions |
|---|---|---|---|---|
| Basement | Other | 3.38 m | 2.62 m | 3.38 m x 2.62 m |
| Lower Level | Bathroom | 2.16 m | 1.77 m | 2.16 m x 1.77 m |
| Lower Level | Family Room | 7.16 m | 6.16 m | 7.16 m x 6.16 m |
| Lower Level | Den | 4.88 m | 2.71 m | 4.88 m x 2.71 m |
| Main Level | Kitchen | 3.26 m | 3.11 m | 3.26 m x 3.11 m |
| Main Level | Dining Room | 3.26 m | 2.93 m | 3.26 m x 2.93 m |
| Main Level | Living Room | 3.84 m | 5.22 m | 3.84 m x 5.22 m |
| Upper Level | Primary Bedroom | 3.6 m | 3.41 m | 3.6 m x 3.41 m |
| Upper Level | Bedroom 2 | 2.99 m | 3.41 m | 2.99 m x 3.41 m |
| Upper Level | Bedroom 3 | 2.99 m | 2.77 m | 2.99 m x 2.77 m |
| Upper Level | Bathroom | 3.26 m | 2.77 m | 3.26 m x 2.77 m |
https://www.realtor.ca/real-estate/28084668/18-heath-place-london-south-t
Contact Us
Contact us for more information
Jeff David
Salesperson
(519) 672-9880
Lina Latella
Salesperson
(519) 672-9880

