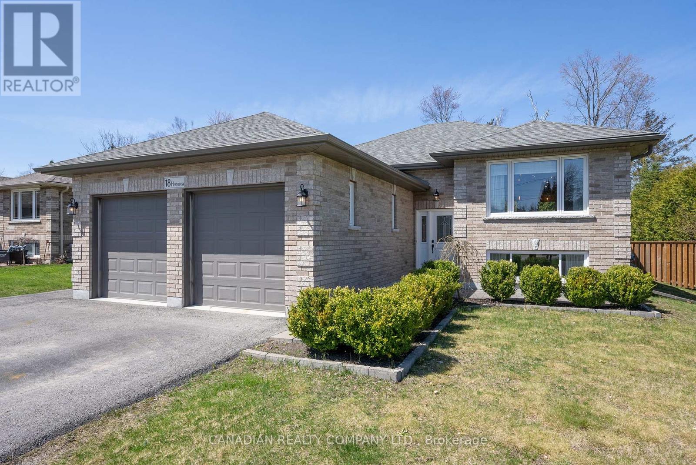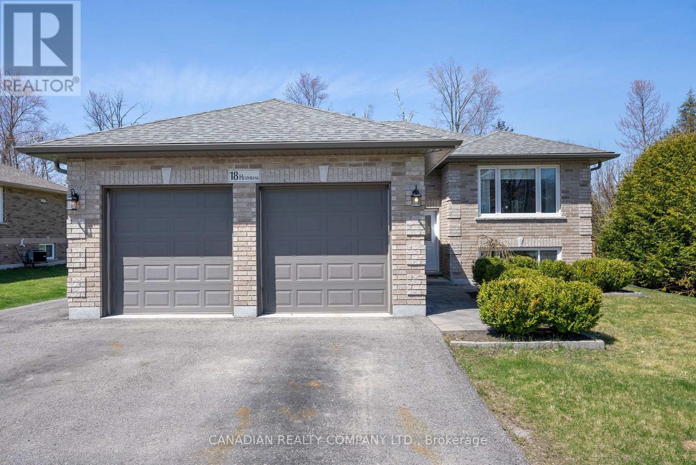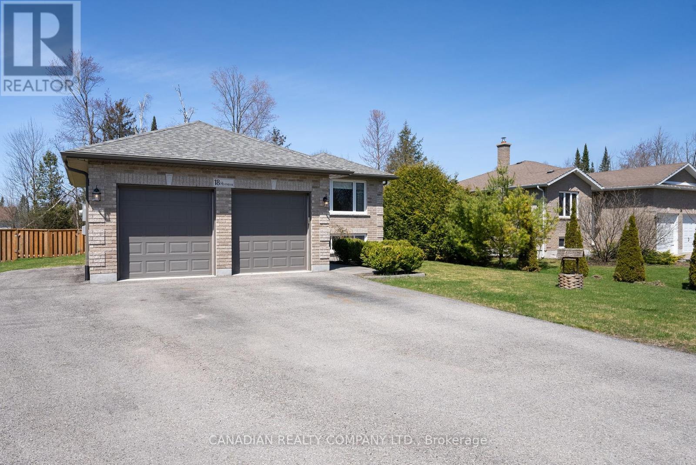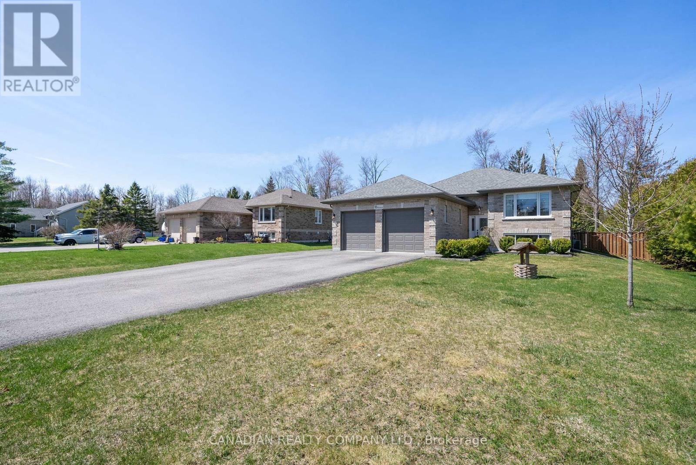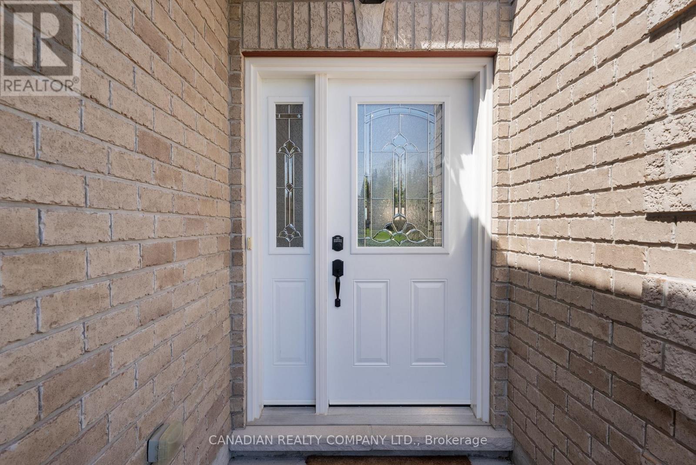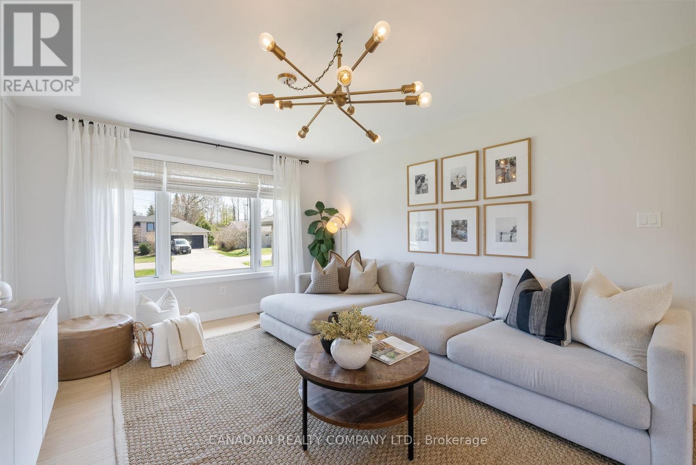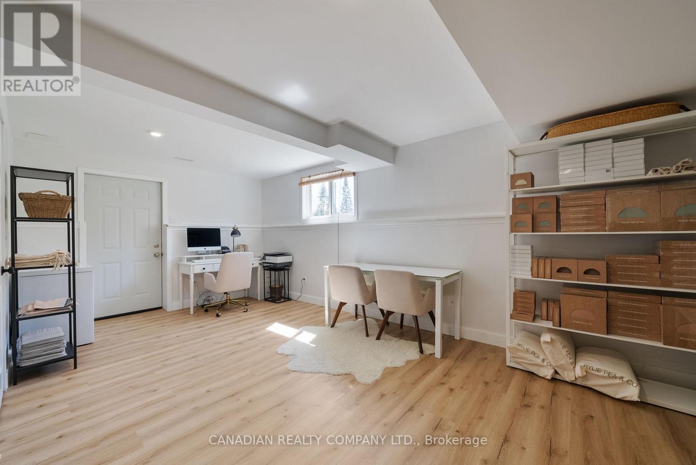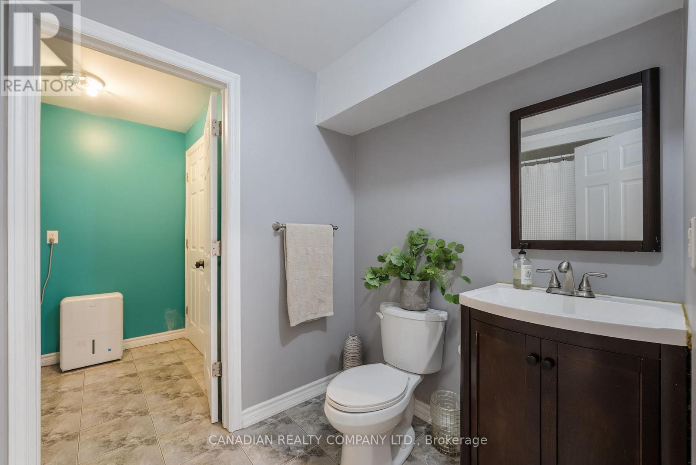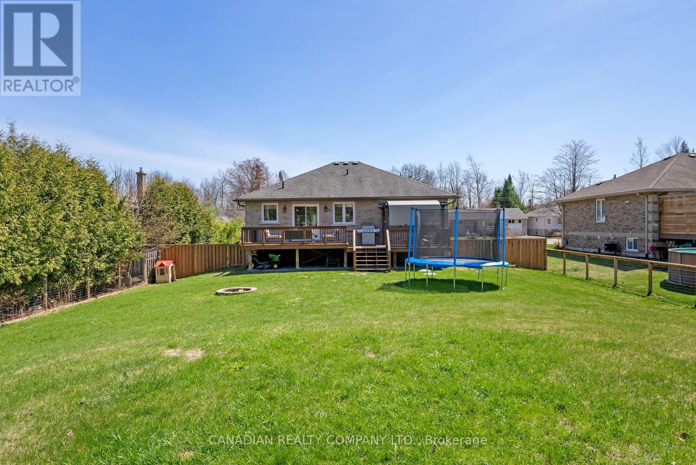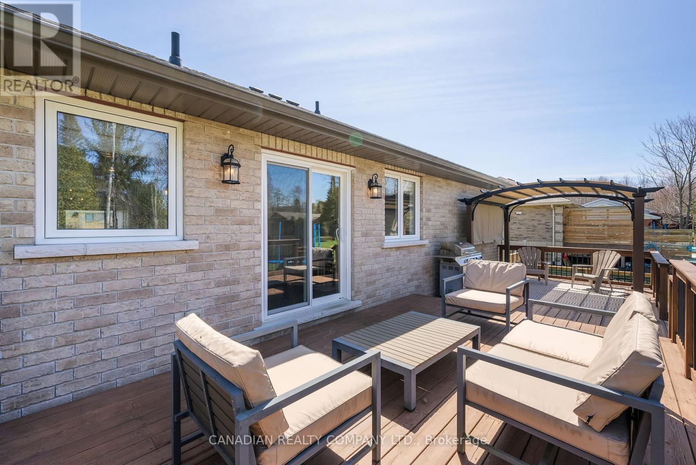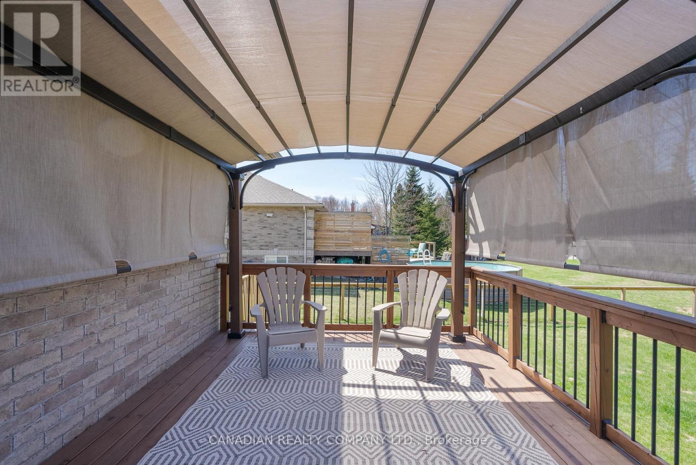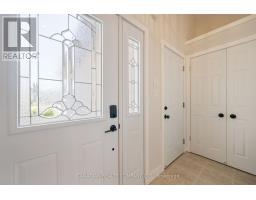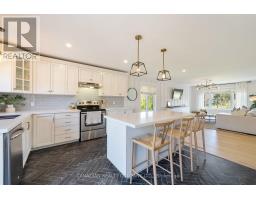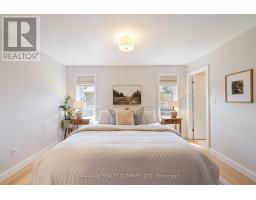18 Heathbank Avenue Georgina, Ontario L0E 1N0
$879,000
Beautiful All Brick Bungalow Situated On A Large Private Lot In Highly Sought After Pefferlaw Neighborhood. Step Into A Bright And Inviting Living Room With White Oak Engineered Hardwood Throughout The Main Floor (New 2023). Open Concept Kitchen With Tons Of Natural Light Complete With Herringbone Slate Tile Flooring, Quartz Countertops, A Glass Tile Backsplash. Enjoy A Cozy Dining Nook Overlooking The Private Backyard. On The Main Floor You Will Also Find A Generous Sized Primary Bedroom With A Walk-In Closet And 4pc Ensuite, A Second Bedroom With A Large Window And Closet, Along With Another 4pc Washroom. Walkout To A Large Two Tier Deck That Spans The Length Of The House With Steps Down To A Fenced Backyard Oasis. The Finished Basement Boasts A Seperate Entrance To An In-Law Suite Complete With Above Grade Windows, Vinyl Plank Flooring, A Full Kitchen, Tons Of Storage, A Bedroom, 4pc Bathroom And Laundry. Additionally Enjoy A Spacious 4th Bedroom On The Lower Level With Two Large Windows, A Closet And Vinyl Plank Flooring. The Attached Two Car Garage And Shed In The Backyard Provide Ample Space For Storage. Enjoy Peace And Privacy On This Large 75x210ft Lot In A Quiet Community. Minutes To Lake Simcoe, Walking Trails & Pefferlaw Outdoor Recreation Center. (id:50886)
Property Details
| MLS® Number | N12152908 |
| Property Type | Single Family |
| Community Name | Pefferlaw |
| Features | Sump Pump, In-law Suite |
| Parking Space Total | 12 |
| Structure | Patio(s), Deck |
Building
| Bathroom Total | 3 |
| Bedrooms Above Ground | 2 |
| Bedrooms Below Ground | 2 |
| Bedrooms Total | 4 |
| Age | 6 To 15 Years |
| Appliances | Water Heater, Water Softener, Dishwasher, Dryer, Garage Door Opener, Stove, Washer, Water Treatment, Window Coverings, Refrigerator |
| Architectural Style | Raised Bungalow |
| Basement Features | Apartment In Basement, Separate Entrance |
| Basement Type | N/a |
| Construction Style Attachment | Detached |
| Cooling Type | Central Air Conditioning |
| Exterior Finish | Brick |
| Flooring Type | Tile, Hardwood, Vinyl |
| Foundation Type | Block |
| Heating Fuel | Natural Gas |
| Heating Type | Forced Air |
| Stories Total | 1 |
| Size Interior | 1,100 - 1,500 Ft2 |
| Type | House |
| Utility Water | Drilled Well |
Parking
| Garage |
Land
| Acreage | No |
| Sewer | Septic System |
| Size Depth | 210 Ft |
| Size Frontage | 75 Ft |
| Size Irregular | 75 X 210 Ft |
| Size Total Text | 75 X 210 Ft|under 1/2 Acre |
Rooms
| Level | Type | Length | Width | Dimensions |
|---|---|---|---|---|
| Lower Level | Kitchen | 2.93 m | 4.75 m | 2.93 m x 4.75 m |
| Lower Level | Laundry Room | 2.19 m | 1.82 m | 2.19 m x 1.82 m |
| Lower Level | Bedroom 3 | 3.96 m | 3.5 m | 3.96 m x 3.5 m |
| Lower Level | Bedroom 4 | 3.37 m | 3.05 m | 3.37 m x 3.05 m |
| Lower Level | Living Room | 6 m | 3.23 m | 6 m x 3.23 m |
| Lower Level | Dining Room | 6 m | 3.23 m | 6 m x 3.23 m |
| Main Level | Primary Bedroom | 4.32 m | 3.98 m | 4.32 m x 3.98 m |
| Main Level | Bedroom 2 | 4.19 m | 2.74 m | 4.19 m x 2.74 m |
| Main Level | Living Room | 7.18 m | 4.9 m | 7.18 m x 4.9 m |
| Main Level | Kitchen | 3.66 m | 4.9 m | 3.66 m x 4.9 m |
| Main Level | Dining Room | 2.51 m | 1.73 m | 2.51 m x 1.73 m |
https://www.realtor.ca/real-estate/28322699/18-heathbank-avenue-georgina-pefferlaw-pefferlaw
Contact Us
Contact us for more information
Callie Davidson
Salesperson
2 Hitching Post Road
Keswick, Ontario L4P 0H9
(905) 476-5555
Leslie Diane Cutting
Broker of Record
canrealty.net/
2 Hitching Post Road
Keswick, Ontario L4P 0H9
(905) 476-5555

