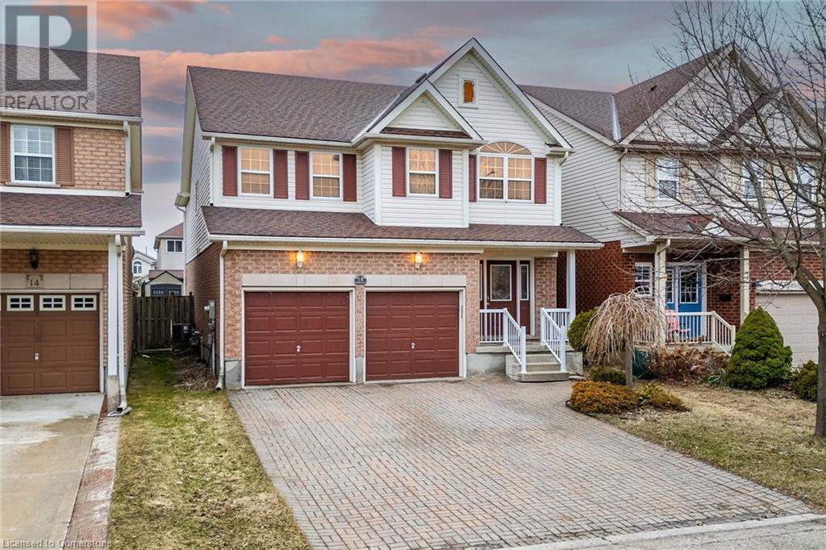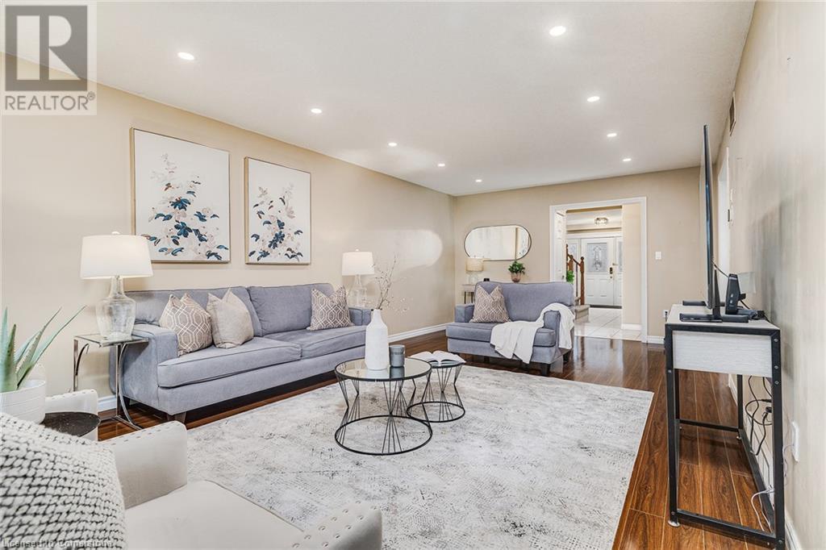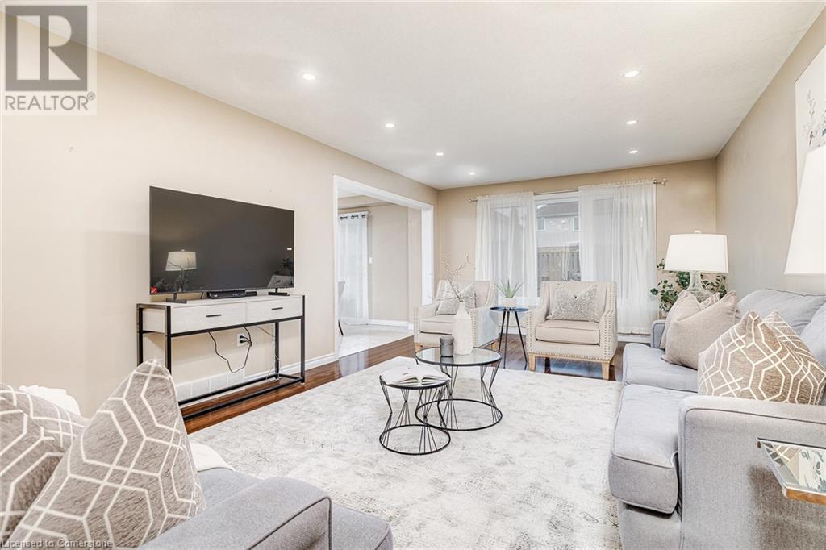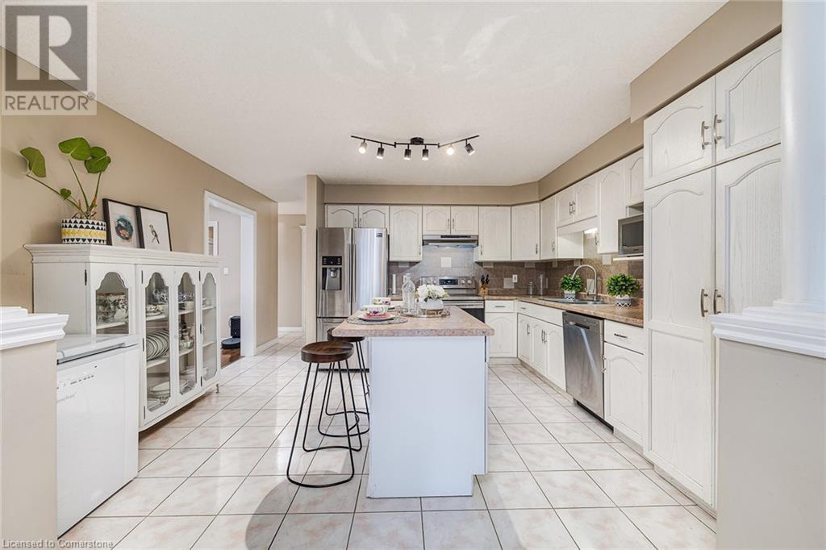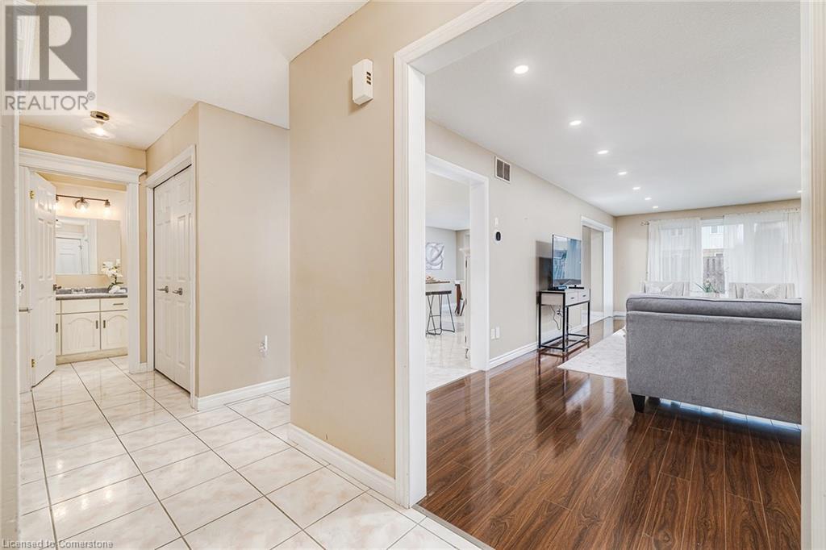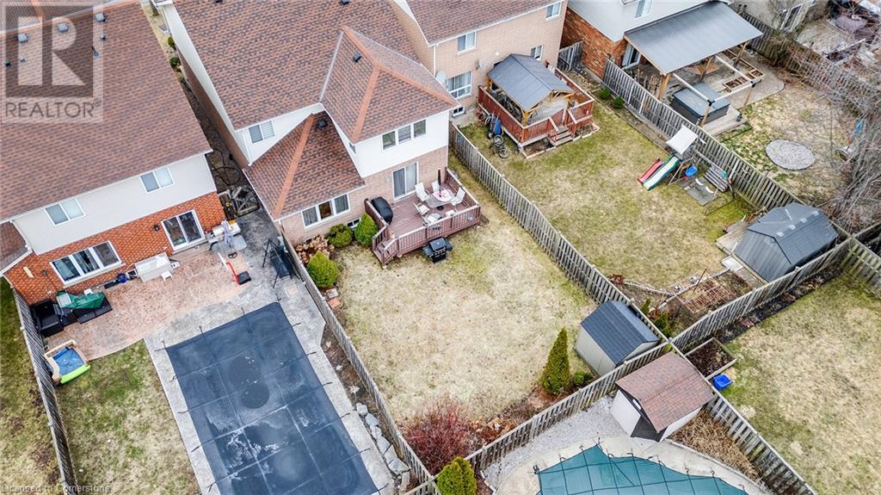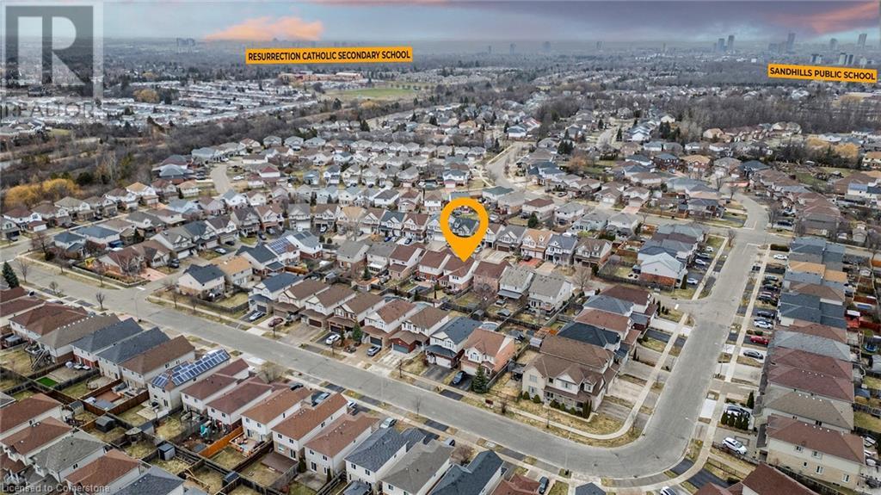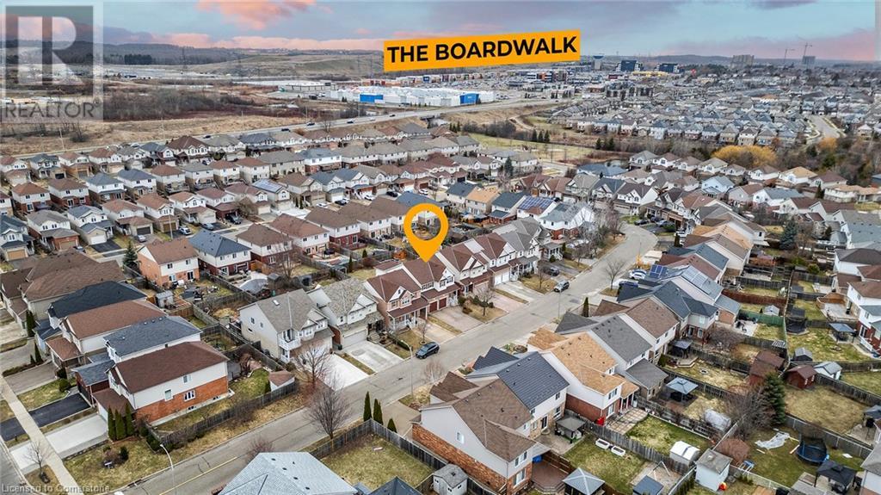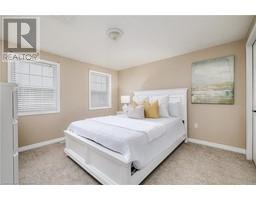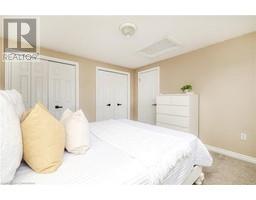18 Highbarry Crescent Kitchener, Ontario N2N 3P5
$849,000
Located in the highly sought-after Beechwood Forest neighborhood, this stunning home was built by Ashton Ridge Homes in 2003 and boasts a perfect blend of modern upgrades and timeless charm. Featuring a brick and vinyl siding exterior, an interlocking stone double driveway, and a spacious double garage, this property offers impressive curb appeal. Inside, the open-concept main level is designed for both comfort and functionality, with a beautifully updated kitchen featuring an island with a breakfast bar and stylish backsplash, as well as a bright living and dining area ideal for entertaining. The main floor also includes a convenient laundry room and a powder room. Upstairs, the spacious primary bedroom is complemented by a well-appointed ensuite, while three additional bedrooms —provide ample space for growing families. The newly renovated washrooms and upgraded pot lights add a touch of modern elegance throughout. The unfinished basement presents endless possibilities to customize the space to suit your needs. Situated on a quiet crescent with a beautifully landscaped yard featuring flowers and bushes, this home is within walking distance to top-rated public and separate schools, bus routes, shopping at IRA Needles, and all essential community amenities. With easy access to the expressway, this home offers both convenience and tranquility in a prime Kitchener location. (id:50886)
Open House
This property has open houses!
1:00 pm
Ends at:5:00 pm
Property Details
| MLS® Number | 40713213 |
| Property Type | Single Family |
| Amenities Near By | Park, Place Of Worship, Public Transit, Schools |
| Community Features | Quiet Area |
| Equipment Type | Water Heater |
| Features | Sump Pump, Automatic Garage Door Opener |
| Parking Space Total | 4 |
| Rental Equipment Type | Water Heater |
Building
| Bathroom Total | 3 |
| Bedrooms Above Ground | 4 |
| Bedrooms Total | 4 |
| Appliances | Central Vacuum - Roughed In, Dishwasher, Dryer, Refrigerator, Stove, Washer, Garage Door Opener |
| Architectural Style | 2 Level |
| Basement Development | Unfinished |
| Basement Type | Full (unfinished) |
| Constructed Date | 2003 |
| Construction Style Attachment | Detached |
| Cooling Type | Central Air Conditioning |
| Exterior Finish | Brick, Vinyl Siding |
| Foundation Type | Poured Concrete |
| Half Bath Total | 1 |
| Heating Fuel | Natural Gas |
| Heating Type | Forced Air |
| Stories Total | 2 |
| Size Interior | 2,308 Ft2 |
| Type | House |
| Utility Water | Municipal Water |
Parking
| Attached Garage |
Land
| Acreage | No |
| Land Amenities | Park, Place Of Worship, Public Transit, Schools |
| Sewer | Municipal Sewage System |
| Size Depth | 114 Ft |
| Size Frontage | 35 Ft |
| Size Total Text | Under 1/2 Acre |
| Zoning Description | R1 |
Rooms
| Level | Type | Length | Width | Dimensions |
|---|---|---|---|---|
| Second Level | 4pc Bathroom | Measurements not available | ||
| Second Level | 4pc Bathroom | Measurements not available | ||
| Second Level | Bedroom | 11'5'' x 11'8'' | ||
| Second Level | Bedroom | 9'9'' x 14'1'' | ||
| Second Level | Bedroom | 8'9'' x 9'5'' | ||
| Second Level | Primary Bedroom | 17'6'' x 15'5'' | ||
| Main Level | 2pc Bathroom | Measurements not available | ||
| Main Level | Dining Room | 13'11'' x 10'6'' | ||
| Main Level | Foyer | 8'6'' x 9'3'' | ||
| Main Level | Kitchen | 13'11'' x 14'0'' | ||
| Main Level | Living Room | 12'6'' x 27'0'' |
https://www.realtor.ca/real-estate/28121410/18-highbarry-crescent-kitchener
Contact Us
Contact us for more information
Ibrahim Hussein Abouzeid
Salesperson
(647) 849-3180
affinityrealestate.ca/
www.facebook.com/theaffinityrealestate
www.instagram.com/affinity.real.estate
675 Riverbend Dr
Kitchener, Ontario N2K 3S3
(866) 530-7737
(647) 849-3180

