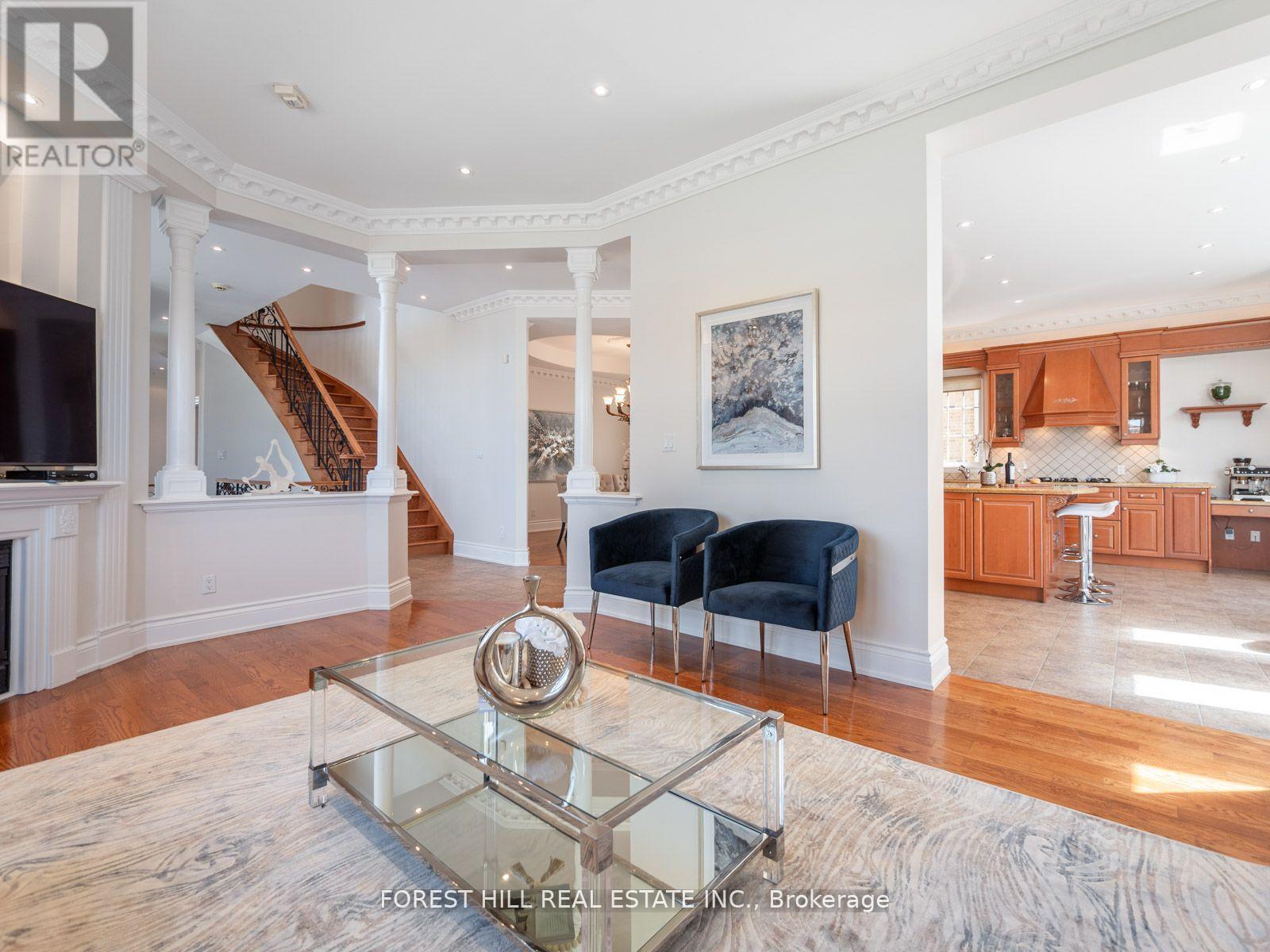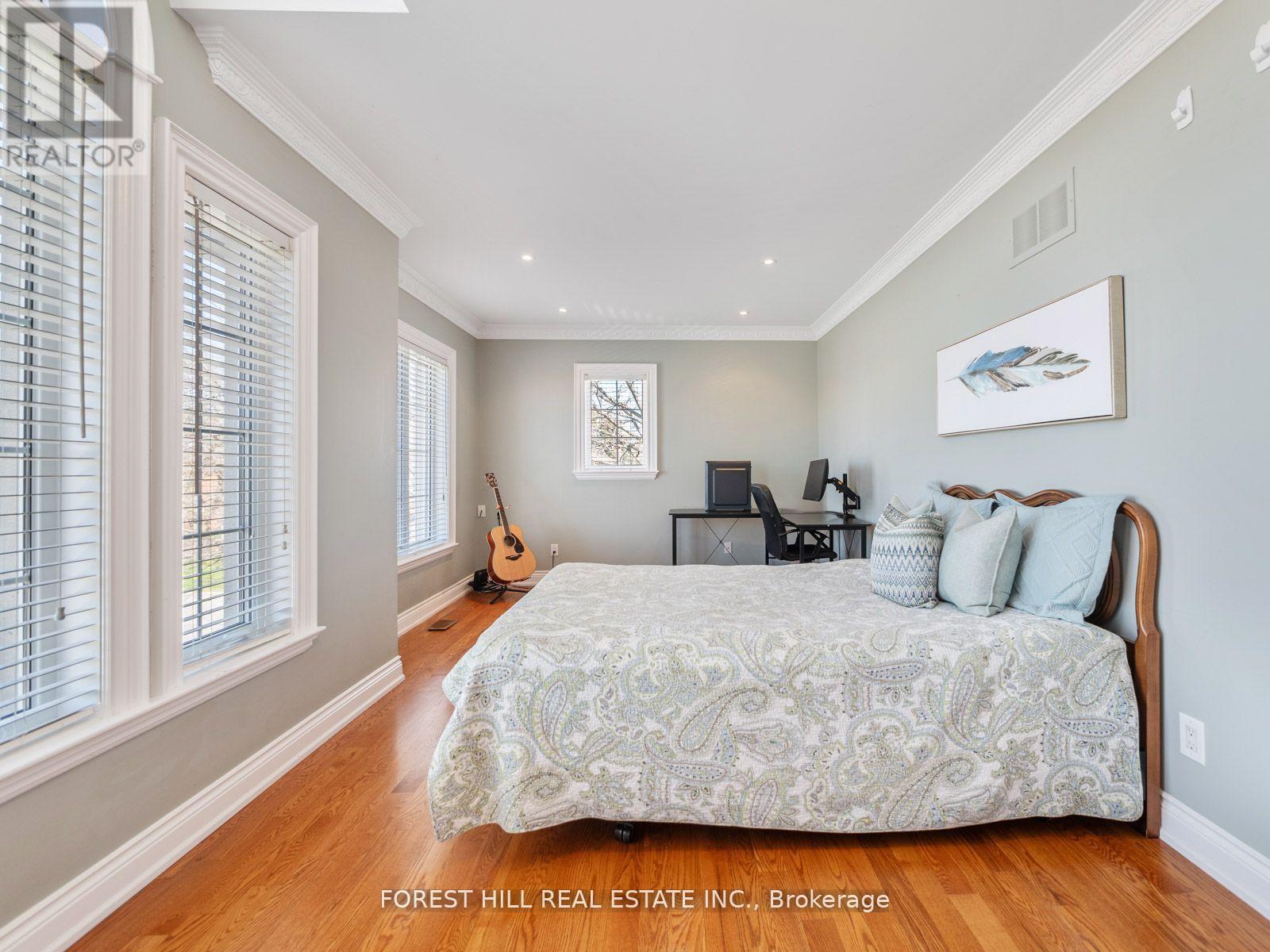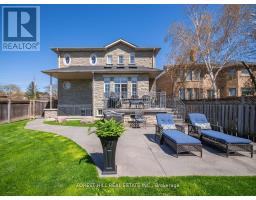18 Highland Hill Toronto, Ontario M6A 2P8
$2,885,000
Incredible 4+1 Bedroom, 5 Washroom Detached Home with over 5000 sqft of Living Space on a Premium 59Ft Corner Lot. A Beautiful Custom-Built Home with High-End Italian Finishes; Grand Entry Way Boasts 19Ft Ceilings, Pure Wow Factor. NEW Roof (2020) and NEW Furnace (2023). Crown Moulding and Wrought Iron Throughout. 10Ft Ceilings on the Main Floor. Hardwood Floors, Custom Cabinetry, Chef's Kitchen with Pantry. With a walk-up basement that has a Perfect Layout for In-Laws, rough-in for a future kitchen, side entrance, and lots of storage including the extra deep loft in the garage, this home seamlessly blends elegance with practicality. Yard can accommodate a pool. This Home is Truly in a Highly Sought-After Area Close to Yorkdale Mall, 5 Private Schools, and Major Highways. (id:50886)
Property Details
| MLS® Number | W9301218 |
| Property Type | Single Family |
| Community Name | Yorkdale-Glen Park |
| AmenitiesNearBy | Park, Public Transit, Schools |
| ParkingSpaceTotal | 4 |
Building
| BathroomTotal | 5 |
| BedroomsAboveGround | 4 |
| BedroomsBelowGround | 1 |
| BedroomsTotal | 5 |
| Appliances | Cooktop, Dishwasher, Dryer, Freezer, Microwave, Oven, Refrigerator, Washer, Window Coverings |
| BasementDevelopment | Finished |
| BasementFeatures | Separate Entrance, Walk Out |
| BasementType | N/a (finished) |
| ConstructionStyleAttachment | Detached |
| CoolingType | Central Air Conditioning |
| FireplacePresent | Yes |
| FlooringType | Hardwood |
| FoundationType | Unknown |
| HalfBathTotal | 1 |
| HeatingFuel | Natural Gas |
| HeatingType | Forced Air |
| StoriesTotal | 2 |
| SizeInterior | 3499.9705 - 4999.958 Sqft |
| Type | House |
| UtilityWater | Municipal Water |
Parking
| Garage |
Land
| Acreage | No |
| FenceType | Fenced Yard |
| LandAmenities | Park, Public Transit, Schools |
| Sewer | Sanitary Sewer |
| SizeDepth | 151 Ft |
| SizeFrontage | 59 Ft ,10 In |
| SizeIrregular | 59.9 X 151 Ft ; 43.07ft X 151.09ft X 59.91ft X 150.15ft |
| SizeTotalText | 59.9 X 151 Ft ; 43.07ft X 151.09ft X 59.91ft X 150.15ft |
Rooms
| Level | Type | Length | Width | Dimensions |
|---|---|---|---|---|
| Second Level | Primary Bedroom | 5.72 m | 5.65 m | 5.72 m x 5.65 m |
| Second Level | Bedroom 2 | 3.82 m | 4.67 m | 3.82 m x 4.67 m |
| Second Level | Bedroom 3 | 5.73 m | 3.35 m | 5.73 m x 3.35 m |
| Second Level | Bedroom 4 | 6.34 m | 3.4 m | 6.34 m x 3.4 m |
| Basement | Living Room | 8.65 m | 9.86 m | 8.65 m x 9.86 m |
| Main Level | Kitchen | 4.83 m | 5.74 m | 4.83 m x 5.74 m |
| Main Level | Dining Room | 3.8 m | 4.93 m | 3.8 m x 4.93 m |
| Main Level | Living Room | 5.5 m | 3.94 m | 5.5 m x 3.94 m |
| Main Level | Family Room | Measurements not available |
Interested?
Contact us for more information
Nikki Hessami
Broker
28a Hazelton Avenue
Toronto, Ontario M5R 2E2

















































































