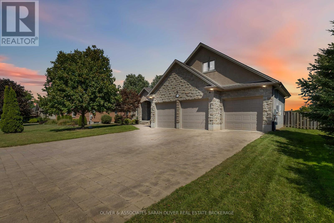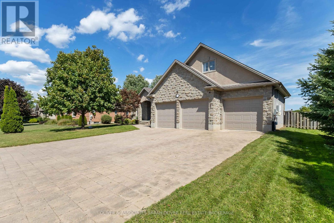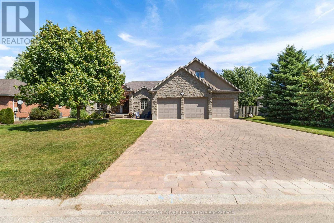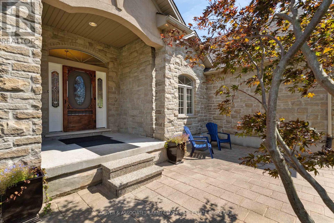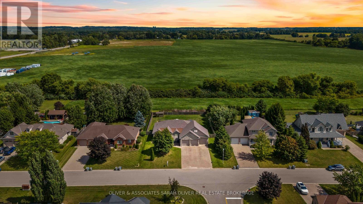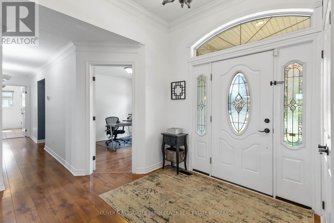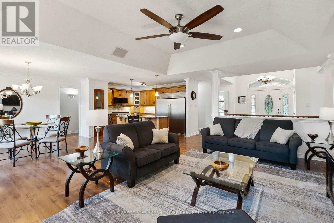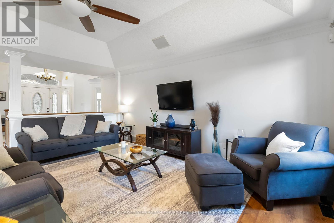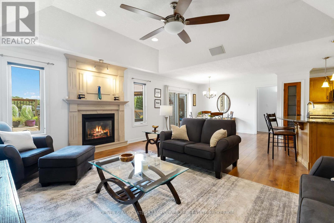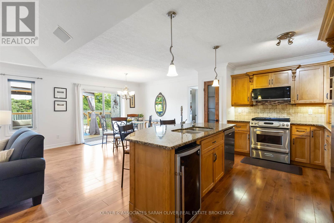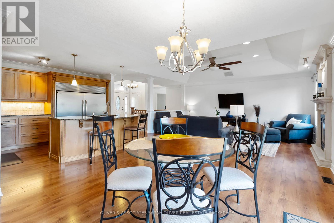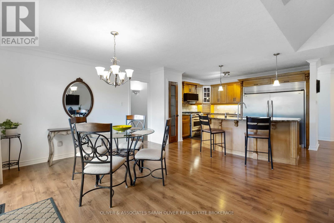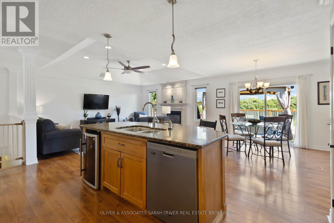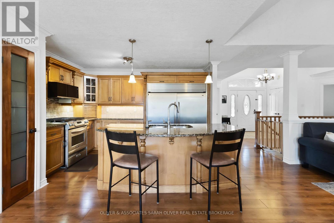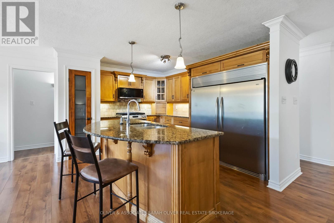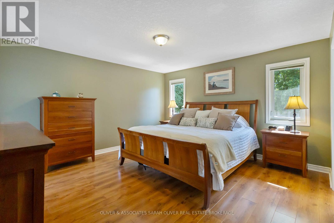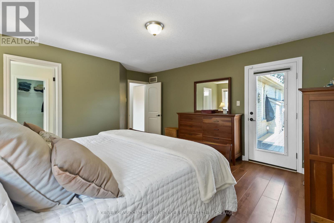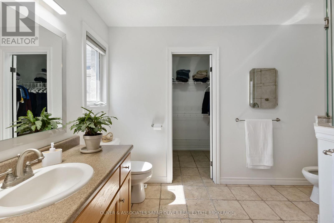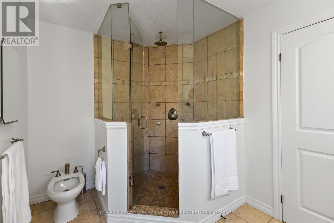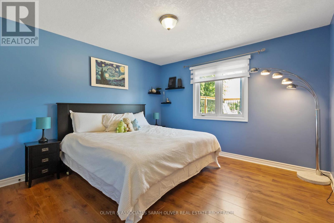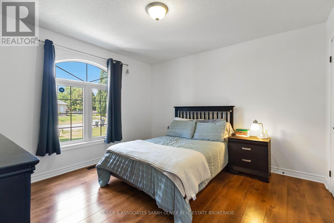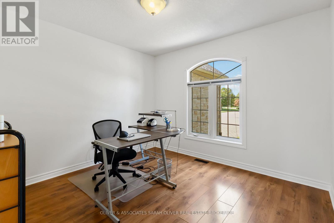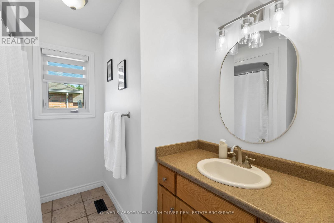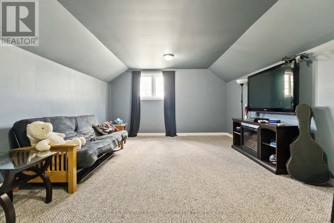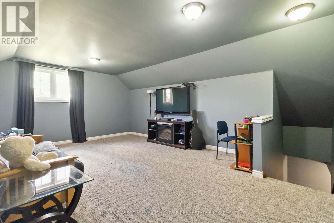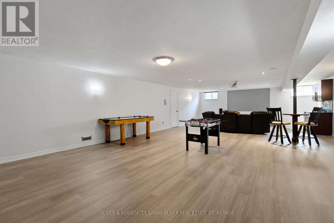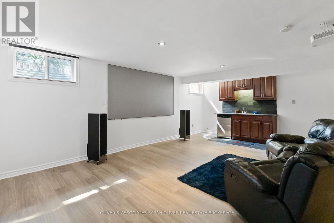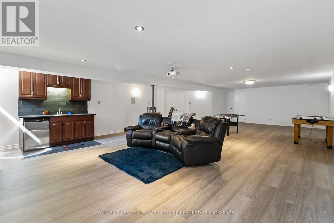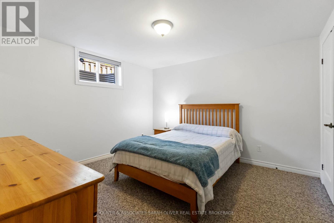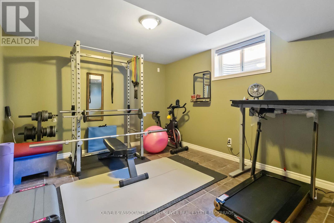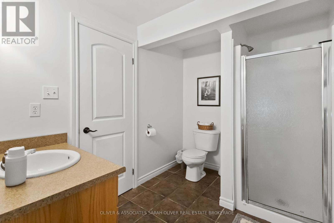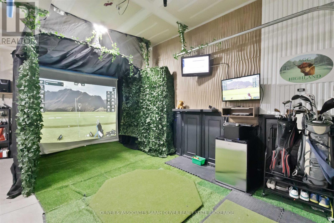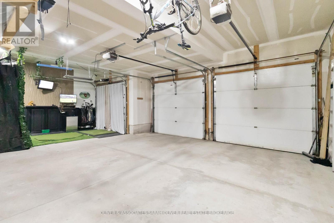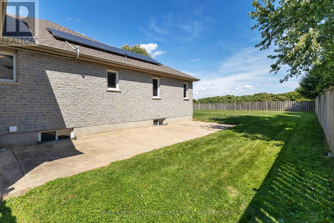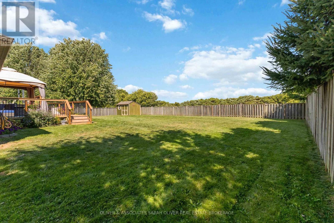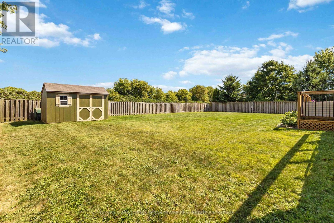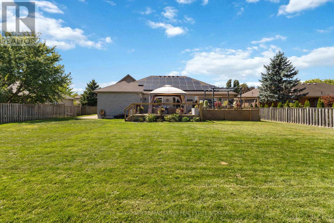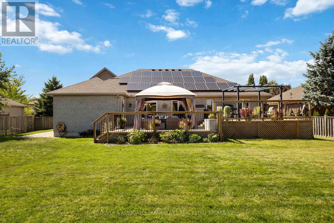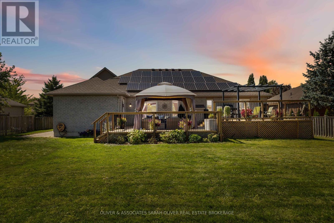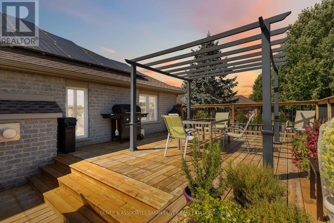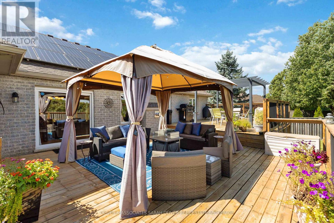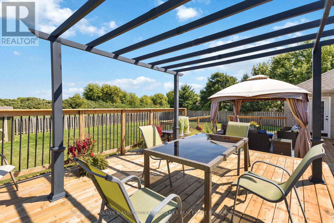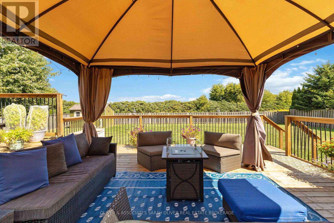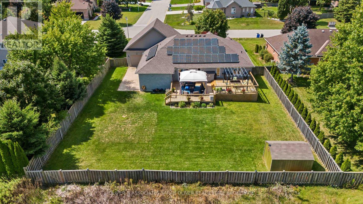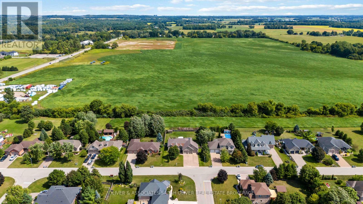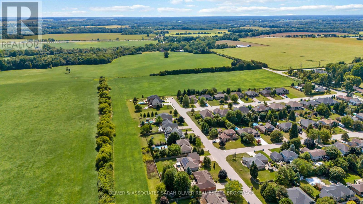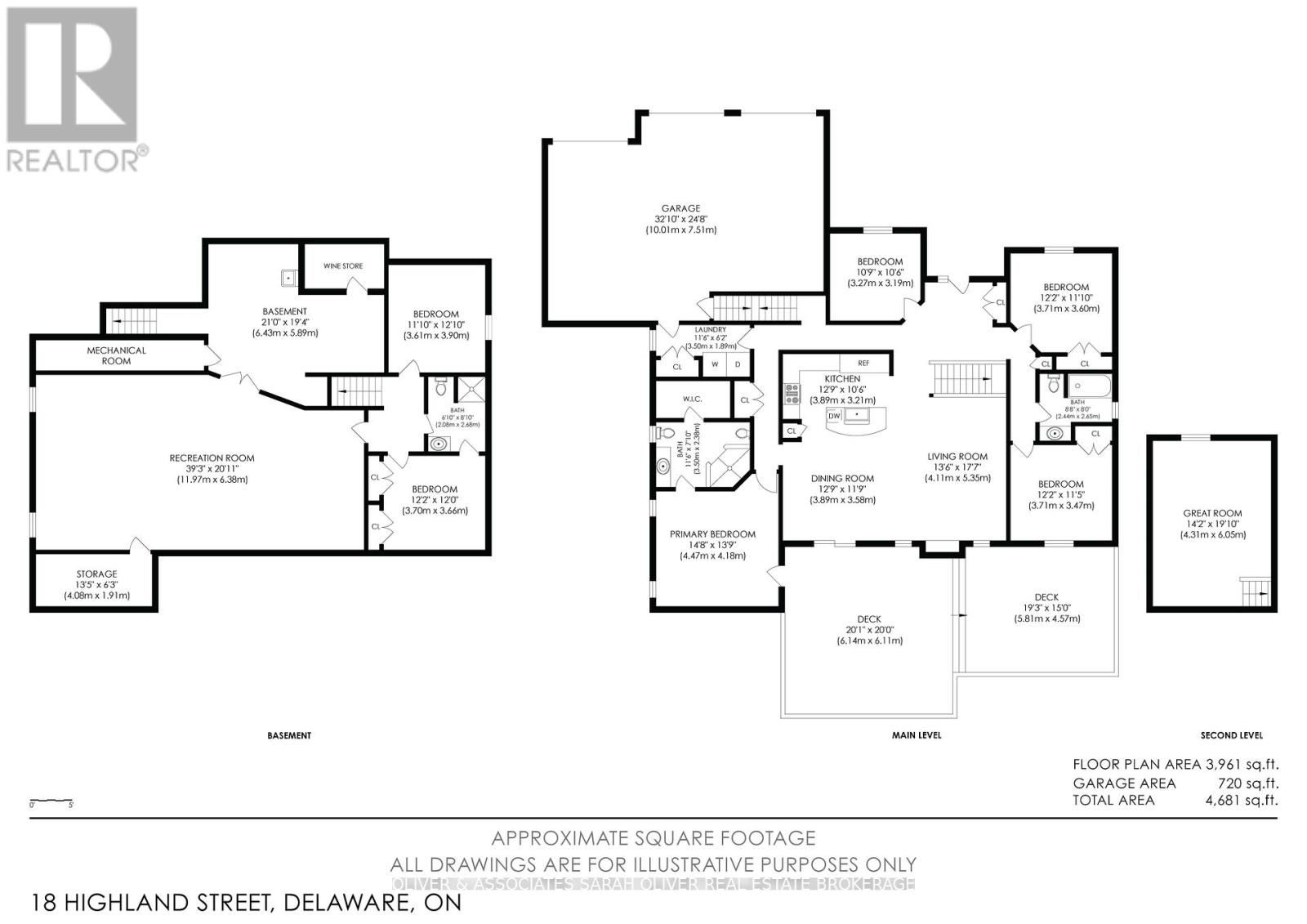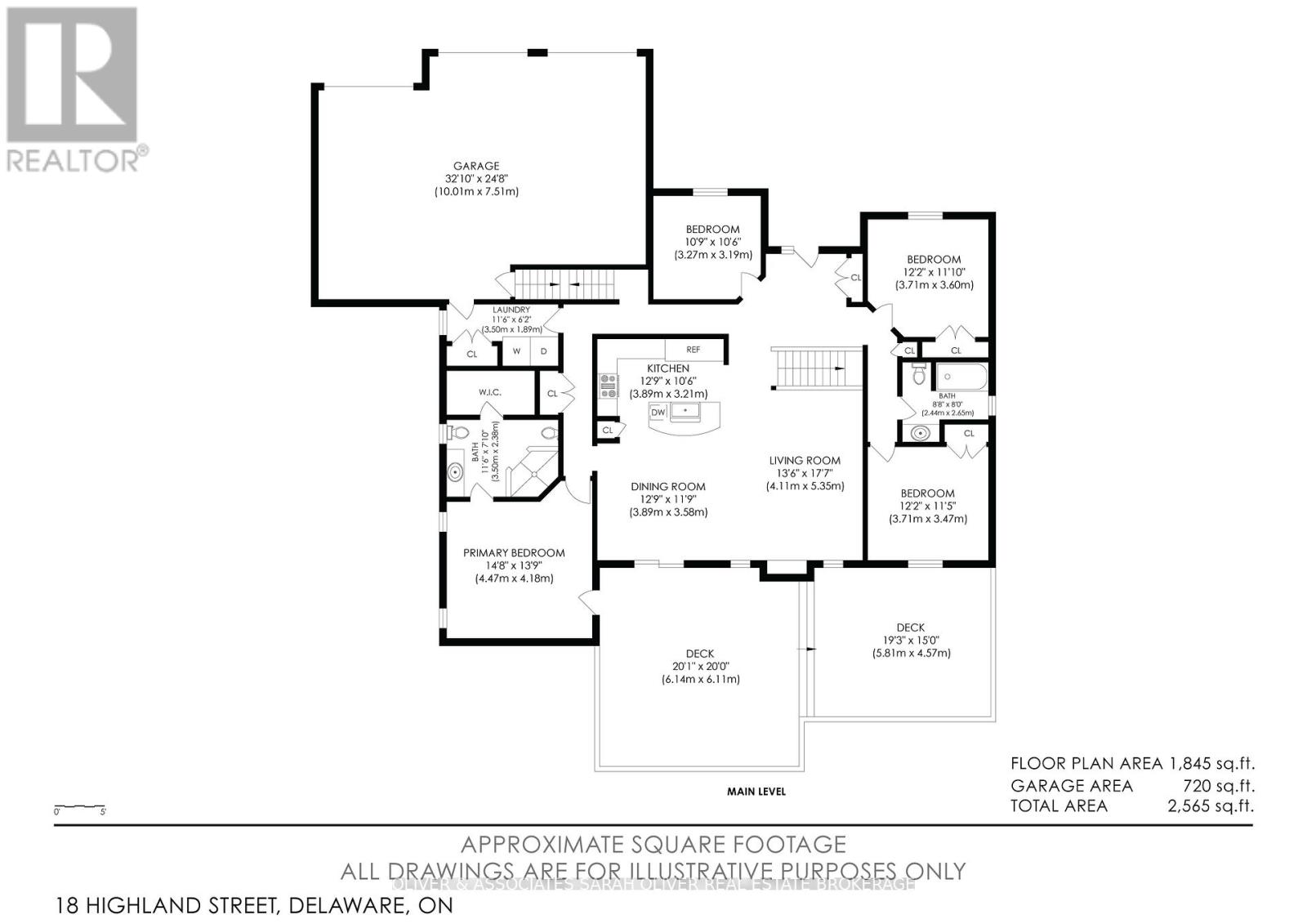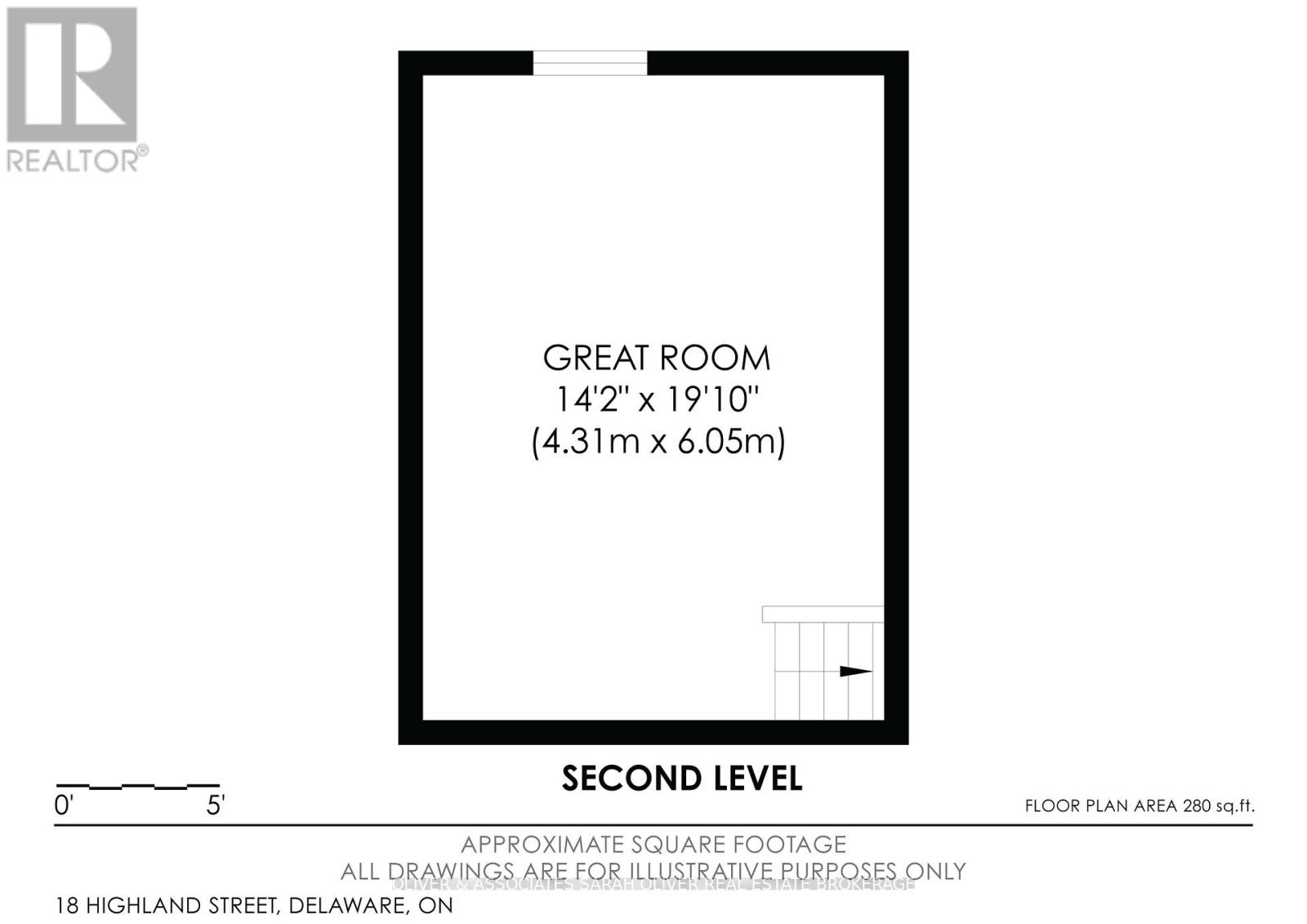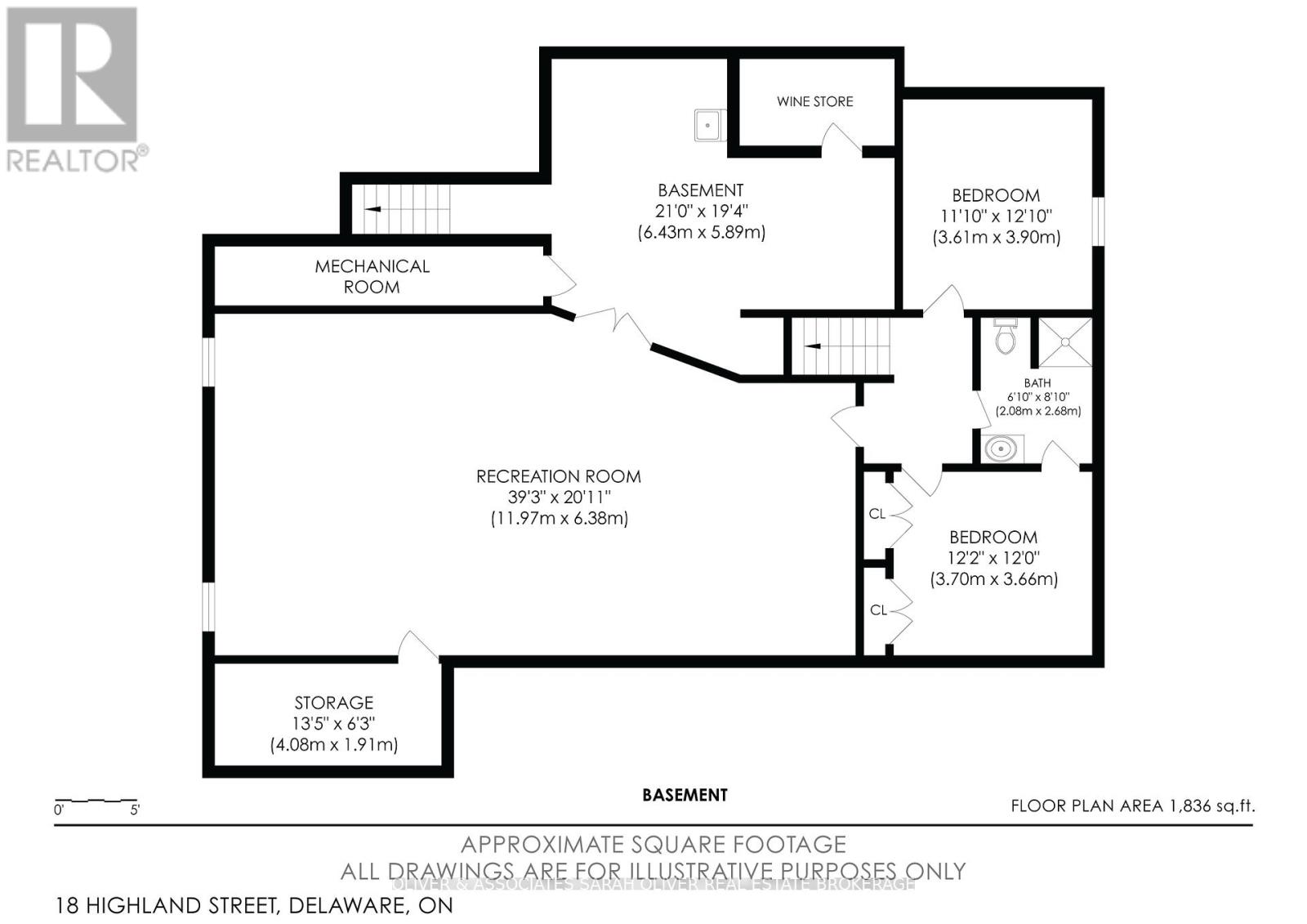5 Bedroom
3 Bathroom
2,000 - 2,500 ft2
Bungalow
Fireplace
Central Air Conditioning
Forced Air
Landscaped
$1,025,000
Welcome to this stunning 3+2 bedroom, 3 full bath bungalow in the sought-after community of Delaware, blending style, space, and functionality, this home has it all and is located on a large lot with no rear neighbours and panoramic views of the surrounding landscape. Step inside to a bright, open-concept layout featuring a freshly painted interior, a large family room with a gas fireplace, a chefs kitchen with a central island, all providing an inviting living space ideal for gatherings. The main floor also features the primary bedroom with a 4 piece ensuite, another 2 bedrooms and another full bathroom. The main floor office and laundry room offer everyday convenience, while a bonus family room above the garage provides extra space for relaxation or entertaining. The finished basement has a massive recreation room with a wet bar, 2 more bedrooms, another full bathroom, and lots of storage space. The 3-car garage with inside entry to both the main floor and basement ensures plenty of storage and easy access. Outdoors, enjoy a party-sized deck perfect for hosting summer evenings in the quiet, peaceful setting. Located just minutes from the city of London and within walking distance to Sharon's Creek Conservation Area, this property combines the tranquility of nature with the convenience of nearby amenities. This home truly has it all, space, privacy, and comfort in a prime Delaware location. (id:50886)
Property Details
|
MLS® Number
|
X12380748 |
|
Property Type
|
Single Family |
|
Community Name
|
Delaware Town |
|
Amenities Near By
|
Golf Nearby, Park |
|
Community Features
|
School Bus, Community Centre |
|
Equipment Type
|
None |
|
Features
|
Flat Site, Conservation/green Belt, Lighting, Gazebo, Sump Pump, Solar Equipment |
|
Parking Space Total
|
9 |
|
Rental Equipment Type
|
None |
|
Structure
|
Deck, Patio(s), Porch, Shed |
Building
|
Bathroom Total
|
3 |
|
Bedrooms Above Ground
|
3 |
|
Bedrooms Below Ground
|
2 |
|
Bedrooms Total
|
5 |
|
Age
|
16 To 30 Years |
|
Amenities
|
Canopy, Fireplace(s) |
|
Appliances
|
Garage Door Opener Remote(s), Water Heater, Water Meter, Dishwasher, Dryer, Freezer, Stove, Washer, Wine Fridge, Refrigerator |
|
Architectural Style
|
Bungalow |
|
Basement Development
|
Finished |
|
Basement Features
|
Walk-up |
|
Basement Type
|
N/a (finished) |
|
Construction Style Attachment
|
Detached |
|
Cooling Type
|
Central Air Conditioning |
|
Exterior Finish
|
Brick, Stone |
|
Fire Protection
|
Smoke Detectors |
|
Fireplace Present
|
Yes |
|
Fireplace Total
|
1 |
|
Foundation Type
|
Poured Concrete |
|
Heating Fuel
|
Natural Gas |
|
Heating Type
|
Forced Air |
|
Stories Total
|
1 |
|
Size Interior
|
2,000 - 2,500 Ft2 |
|
Type
|
House |
|
Utility Water
|
Municipal Water |
Parking
|
Attached Garage
|
|
|
Garage
|
|
|
Inside Entry
|
|
Land
|
Acreage
|
No |
|
Fence Type
|
Fully Fenced, Fenced Yard |
|
Land Amenities
|
Golf Nearby, Park |
|
Landscape Features
|
Landscaped |
|
Sewer
|
Septic System |
|
Size Depth
|
151 Ft ,4 In |
|
Size Frontage
|
89 Ft ,8 In |
|
Size Irregular
|
89.7 X 151.4 Ft |
|
Size Total Text
|
89.7 X 151.4 Ft|under 1/2 Acre |
|
Zoning Description
|
Residential |
Rooms
| Level |
Type |
Length |
Width |
Dimensions |
|
Second Level |
Family Room |
6.05 m |
4.31 m |
6.05 m x 4.31 m |
|
Basement |
Bedroom 4 |
3.7 m |
3.66 m |
3.7 m x 3.66 m |
|
Basement |
Bedroom 5 |
3.61 m |
3.9 m |
3.61 m x 3.9 m |
|
Basement |
Other |
4.08 m |
1.91 m |
4.08 m x 1.91 m |
|
Basement |
Bathroom |
2.08 m |
2.68 m |
2.08 m x 2.68 m |
|
Basement |
Recreational, Games Room |
11.97 m |
6.38 m |
11.97 m x 6.38 m |
|
Main Level |
Living Room |
4.11 m |
5.35 m |
4.11 m x 5.35 m |
|
Main Level |
Bathroom |
3.5 m |
2.38 m |
3.5 m x 2.38 m |
|
Main Level |
Bathroom |
2.44 m |
2.65 m |
2.44 m x 2.65 m |
|
Main Level |
Kitchen |
3.89 m |
3.21 m |
3.89 m x 3.21 m |
|
Main Level |
Dining Room |
3.89 m |
3.58 m |
3.89 m x 3.58 m |
|
Main Level |
Office |
3.27 m |
3.19 m |
3.27 m x 3.19 m |
|
Main Level |
Laundry Room |
3.5 m |
1.89 m |
3.5 m x 1.89 m |
|
Main Level |
Primary Bedroom |
4.47 m |
4.18 m |
4.47 m x 4.18 m |
|
Main Level |
Bedroom 2 |
3.71 m |
3.47 m |
3.71 m x 3.47 m |
|
Main Level |
Bedroom 3 |
3.71 m |
3.6 m |
3.71 m x 3.6 m |
Utilities
|
Cable
|
Available |
|
Electricity
|
Installed |
https://www.realtor.ca/real-estate/28813085/18-highland-street-middlesex-centre-delaware-town-delaware-town

