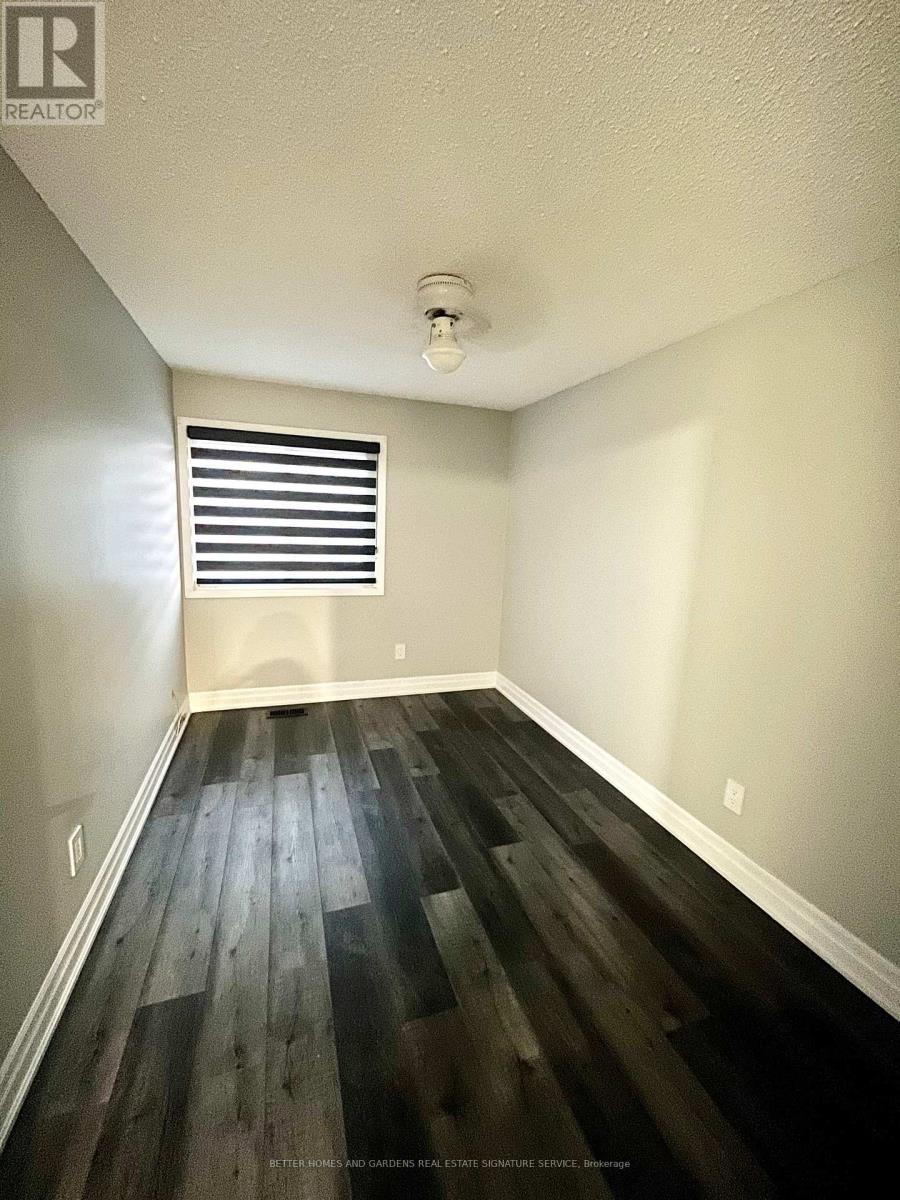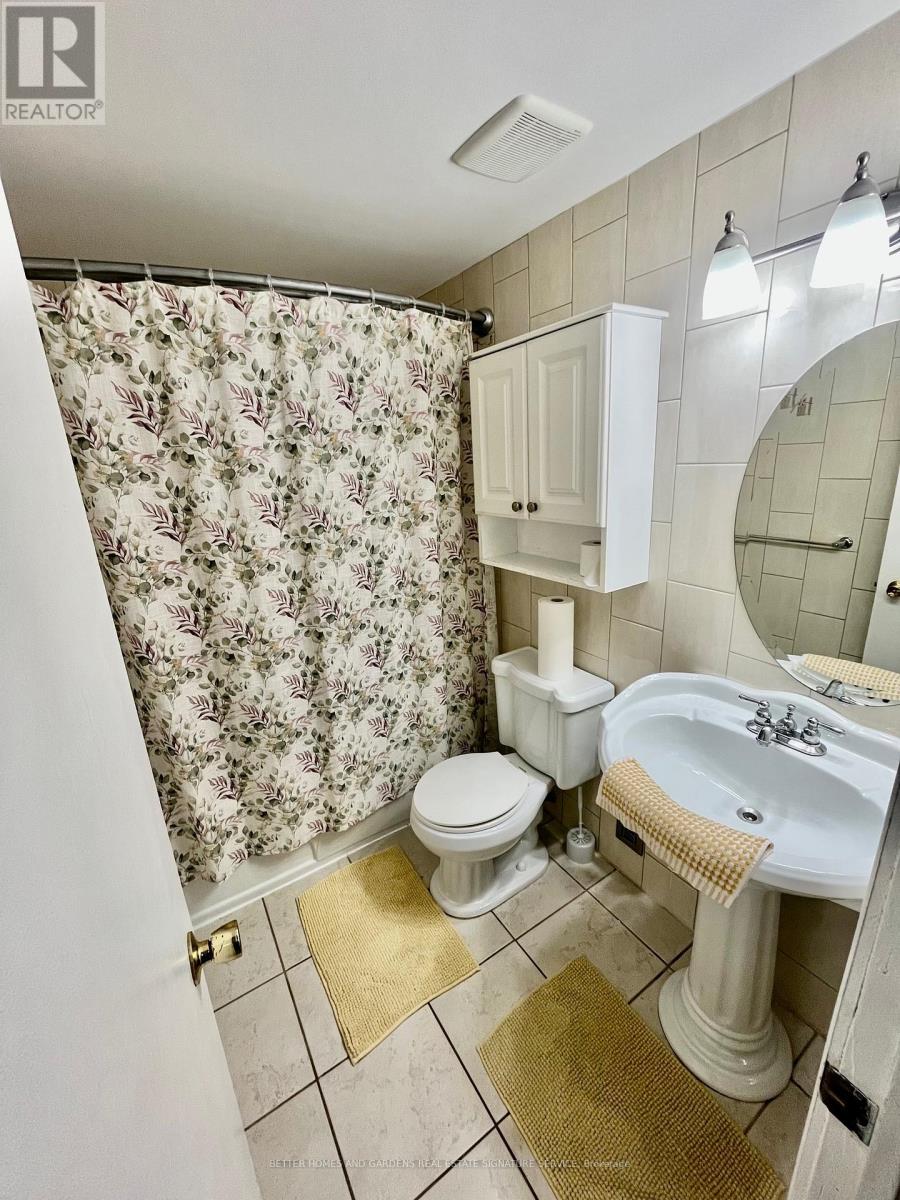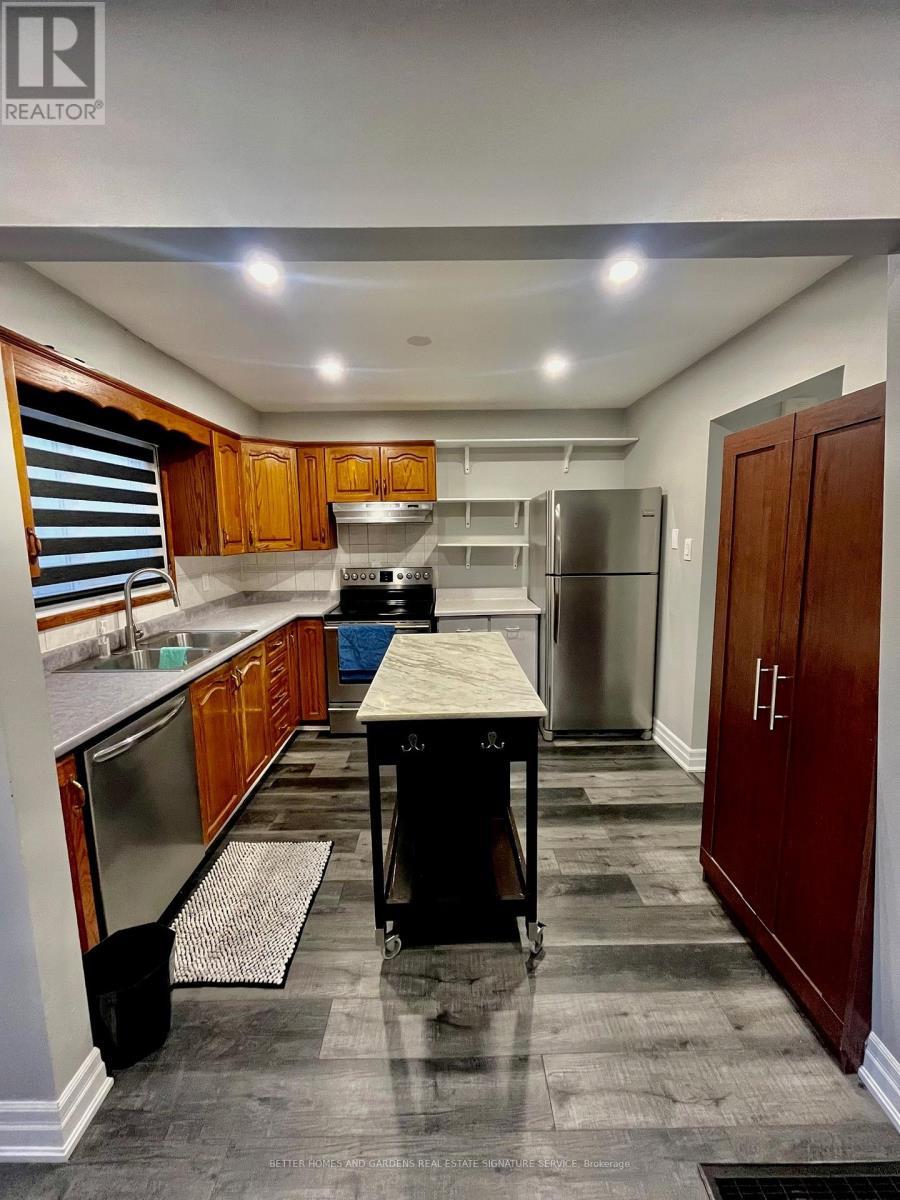18 Homeland Court Brampton, Ontario L6S 1R8
$2,700 Monthly
Nestled in the heart of Brampton, this exquisite three-bedroom upper-level home is the perfect blend of comfort and style. Step into the luminous living room, adjacent to the dining room creating an ambiance of warmth and welcome. The well-appointed kitchen features modern appliances and ample counter space. Each bedroom offers generous space and cozy ambiance. But the real highlight of this property is the stunning in-ground pool, surrounded by a beautifully landscaped yard. Your personal oasis for those hot summer days. Located in a friendly neighborhood close to schools, parks, and shopping. Don't miss out on this fantastic opportunity to call this place home! **** EXTRAS **** UTILITIES ARE SEPERATE - INTERNET AVAILABLE FOR $50/MONTH - RENTAL APPLICATION REQUIRED, VALID PHOTO ID, PAY STUBS, FIRST & LAST MONTHS RENT, REFERENCES, CREDIT CHECK & BANK STATEMENTS (id:50886)
Property Details
| MLS® Number | W10406379 |
| Property Type | Single Family |
| Community Name | Central Park |
| AmenitiesNearBy | Hospital, Park |
| Features | Cul-de-sac |
| ParkingSpaceTotal | 1 |
| PoolType | Inground Pool |
Building
| BathroomTotal | 1 |
| BedroomsAboveGround | 3 |
| BedroomsTotal | 3 |
| BasementFeatures | Separate Entrance |
| BasementType | N/a |
| ConstructionStyleAttachment | Detached |
| CoolingType | Central Air Conditioning |
| ExteriorFinish | Aluminum Siding |
| FlooringType | Vinyl |
| FoundationType | Concrete |
| HeatingFuel | Natural Gas |
| HeatingType | Forced Air |
| SizeInterior | 1099.9909 - 1499.9875 Sqft |
| Type | House |
| UtilityWater | Municipal Water |
Land
| Acreage | No |
| FenceType | Fenced Yard |
| LandAmenities | Hospital, Park |
| Sewer | Sanitary Sewer |
| SizeDepth | 60 Ft ,10 In |
| SizeFrontage | 25 Ft |
| SizeIrregular | 25 X 60.9 Ft |
| SizeTotalText | 25 X 60.9 Ft|under 1/2 Acre |
| SurfaceWater | Lake/pond |
Rooms
| Level | Type | Length | Width | Dimensions |
|---|---|---|---|---|
| Second Level | Primary Bedroom | 3.61 m | 3.3 m | 3.61 m x 3.3 m |
| Second Level | Bedroom 2 | 3.05 m | 3.01 m | 3.05 m x 3.01 m |
| Second Level | Bedroom 3 | 3.02 m | 3 m | 3.02 m x 3 m |
| Main Level | Kitchen | 3.18 m | 3.01 m | 3.18 m x 3.01 m |
| Main Level | Living Room | 4.6 m | 3.42 m | 4.6 m x 3.42 m |
| Main Level | Dining Room | 3.59 m | 2.7 m | 3.59 m x 2.7 m |
Utilities
| Sewer | Installed |
https://www.realtor.ca/real-estate/27614851/18-homeland-court-brampton-central-park-central-park
Interested?
Contact us for more information
Selena Dass
Salesperson
186 Robert Speck Parkway #b
Mississauga, Ontario L4Z 3G1

























