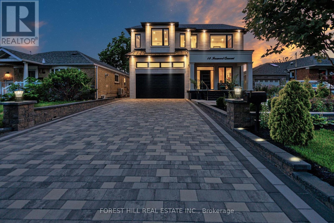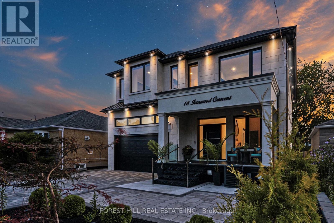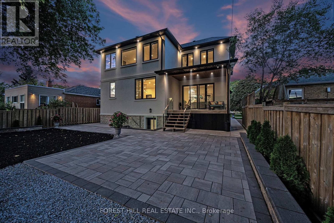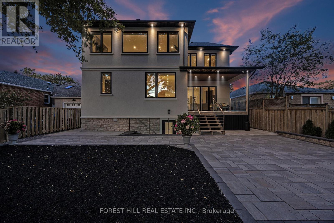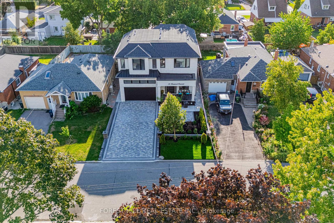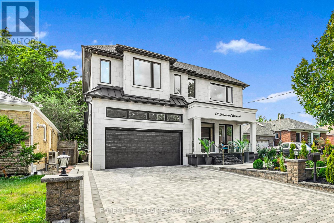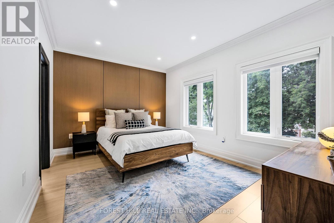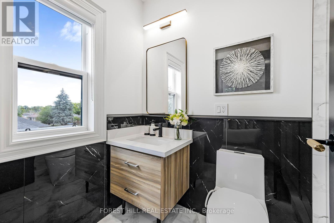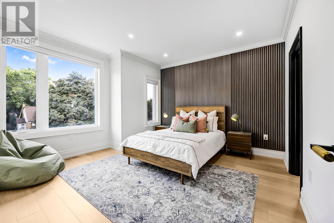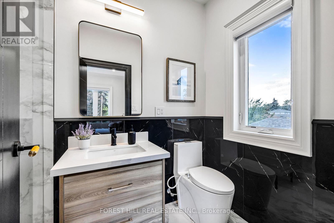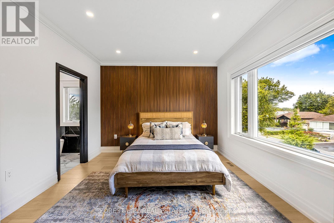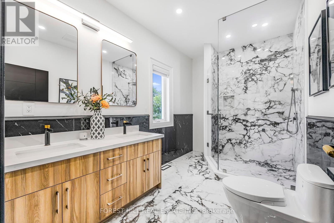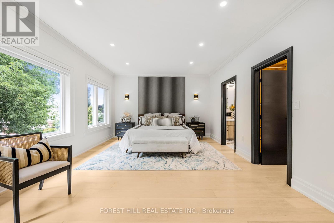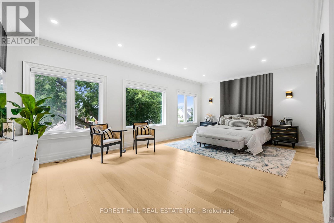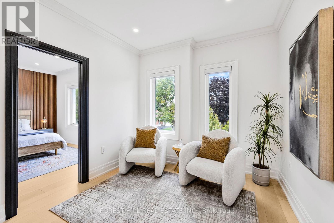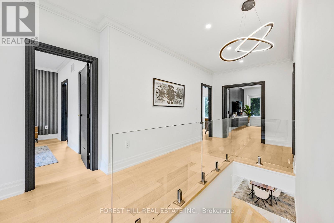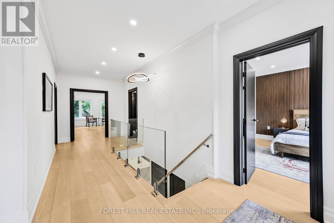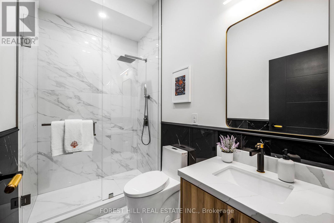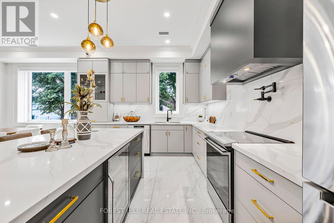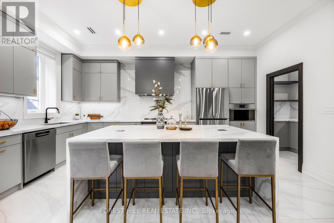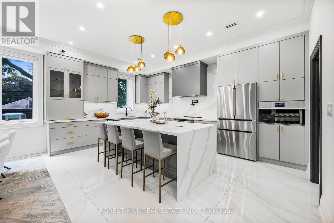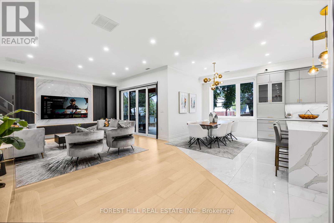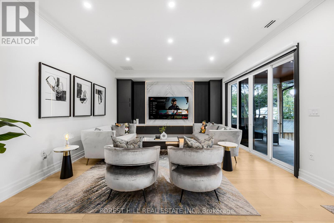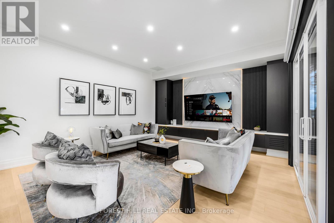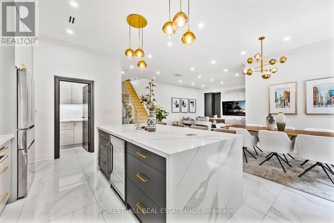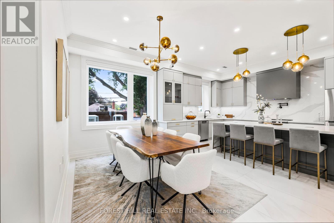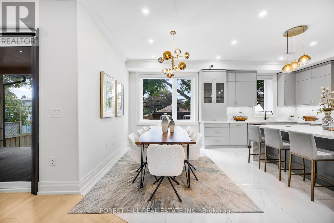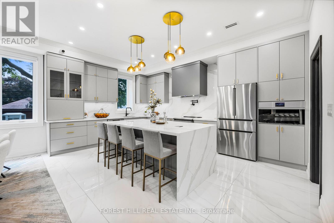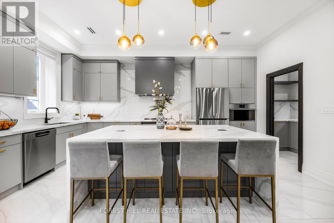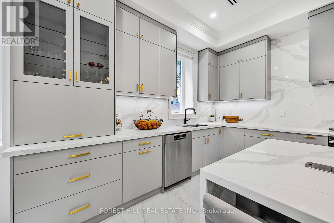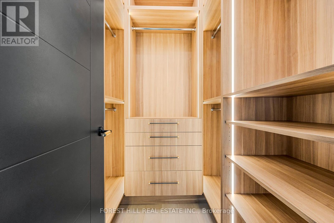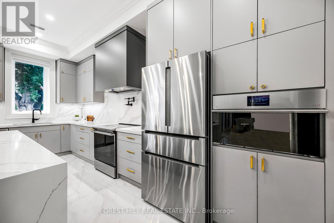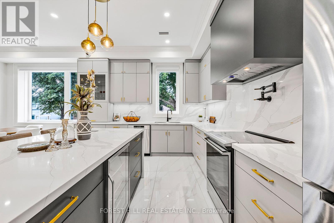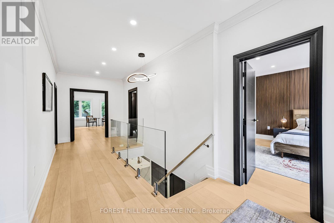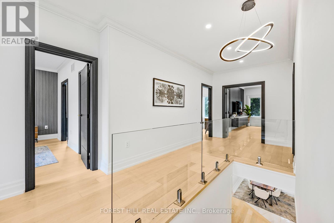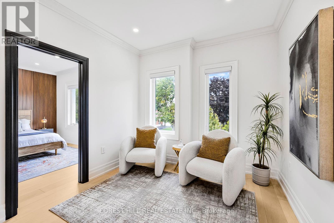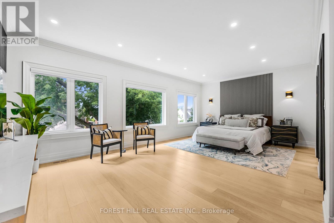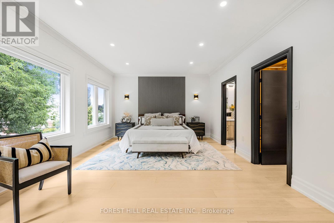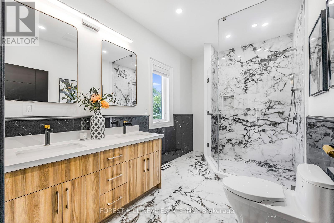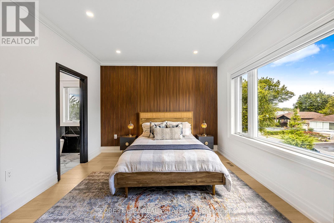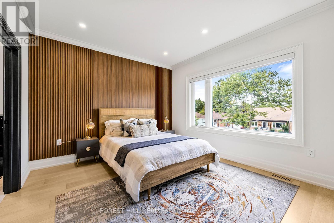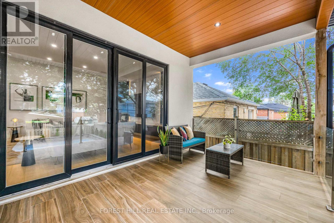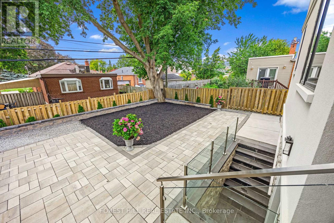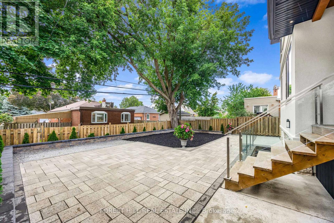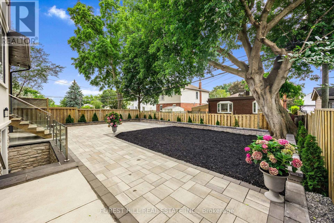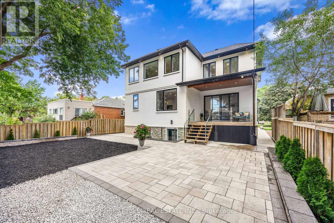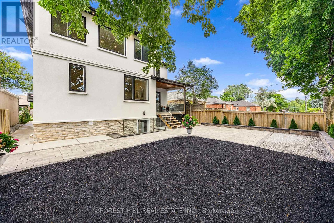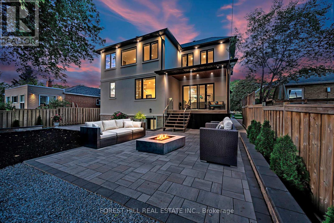18 Ivorwood Crescent Toronto, Ontario M1R 2X4
$2,250,000
The home is located in a low-density residential area within the Wexford-Maryvale neighborhood in Scarborough. Enjoy an effortless lifestyle just steps away from Parkway Mall, cafes, and public transit. A quick three-minute walk puts you on the bus route, and major highways like the 401 and DVP are easily accessible. Rebuilt in 2022, this exquisite two-storey detached home offers a new standard of luxurious and versatile living, perfectly designed for both modern families. It features two fully legal and self-contained units, combining high-end design. The main unit welcomes you with a dramatic ten-foot ceiling and expansive windows that flood the open-concept living, dining, and kitchen areas with natural light. The kitchen is a culinary masterpiece, featuring a striking quartz waterfall center island, vast quartz countertops, and a full quartz backsplash. A pantry with custom cabinetry and matching quartz surfaces provides abundant storage with a high-end finish. Elegant white oak engineered hardwood floors and sleek glass railings flow seamlessly through the space, extending to the front and back porches. The living room features a direct walk-out to a fully landscaped, private backyard your personal oasis for relaxation and outdoor entertaining. The second floor, with its nine-foot ceilings, white oak engineered hard wood floors and oversized windows, is dedicated to private comfort. It features four spacious bedrooms with accent wall, each with its own walk-in closet and lavish ensuite bathroom, providing a spa-like retreat for every member of the family. The homes value is further enhanced by a fully legal, walk-up basement with its own self-contained unit. The second unit is a complete living space with its own separate entrance, two comfortable bedrooms, kitchen, full bathroom and laundry. Practicality meets luxury in the oversized two-car garage, which features a 13-foot ceiling and roughed-in wiring for an electric vehicle. (id:50886)
Property Details
| MLS® Number | E12375271 |
| Property Type | Single Family |
| Community Name | Wexford-Maryvale |
| Amenities Near By | Public Transit, Schools, Place Of Worship |
| Community Features | School Bus |
| Features | Carpet Free, Sump Pump, In-law Suite |
| Parking Space Total | 6 |
Building
| Bathroom Total | 6 |
| Bedrooms Above Ground | 4 |
| Bedrooms Below Ground | 2 |
| Bedrooms Total | 6 |
| Age | 0 To 5 Years |
| Amenities | Separate Heating Controls |
| Appliances | Garage Door Opener Remote(s), Range, Oven - Built-in, Water Heater, Water Meter, Dishwasher, Hood Fan, Oven, Refrigerator |
| Basement Features | Separate Entrance, Walk-up |
| Basement Type | N/a, N/a |
| Construction Style Attachment | Detached |
| Cooling Type | Central Air Conditioning, Air Exchanger |
| Exterior Finish | Concrete Block, Stucco |
| Fire Protection | Monitored Alarm, Smoke Detectors |
| Flooring Type | Hardwood, Porcelain Tile |
| Foundation Type | Poured Concrete, Block |
| Heating Fuel | Natural Gas |
| Heating Type | Forced Air |
| Stories Total | 2 |
| Size Interior | 2,500 - 3,000 Ft2 |
| Type | House |
| Utility Water | Municipal Water |
Parking
| Garage |
Land
| Acreage | No |
| Fence Type | Fenced Yard |
| Land Amenities | Public Transit, Schools, Place Of Worship |
| Sewer | Sanitary Sewer |
| Size Depth | 108 Ft |
| Size Frontage | 47 Ft |
| Size Irregular | 47 X 108 Ft |
| Size Total Text | 47 X 108 Ft |
Rooms
| Level | Type | Length | Width | Dimensions |
|---|---|---|---|---|
| Second Level | Primary Bedroom | 6.86 m | 5.44 m | 6.86 m x 5.44 m |
| Second Level | Bedroom 2 | 4.42 m | 3.4 m | 4.42 m x 3.4 m |
| Second Level | Bedroom 3 | 4.06 m | 4.09 m | 4.06 m x 4.09 m |
| Second Level | Bedroom 4 | 4.27 m | 3.63 m | 4.27 m x 3.63 m |
| Second Level | Laundry Room | 1.93 m | 1.75 m | 1.93 m x 1.75 m |
| Basement | Bedroom | 3.71 m | 4.01 m | 3.71 m x 4.01 m |
| Basement | Bedroom 2 | 3.63 m | 4.17 m | 3.63 m x 4.17 m |
| Basement | Laundry Room | 1.52 m | 2.29 m | 1.52 m x 2.29 m |
| Basement | Kitchen | 6.45 m | 6.63 m | 6.45 m x 6.63 m |
| Basement | Bathroom | 1.5 m | 2.41 m | 1.5 m x 2.41 m |
| Main Level | Pantry | 1.47 m | 1.98 m | 1.47 m x 1.98 m |
| Main Level | Dining Room | 3.51 m | 2.59 m | 3.51 m x 2.59 m |
| Main Level | Foyer | 6.12 m | 2.7 m | 6.12 m x 2.7 m |
| Main Level | Kitchen | 4.46 m | 3.96 m | 4.46 m x 3.96 m |
| Main Level | Living Room | 4.75 m | 8.46 m | 4.75 m x 8.46 m |
| Main Level | Bathroom | 1.6 m | 2.62 m | 1.6 m x 2.62 m |
| Ground Level | Office | 4.24 m | 2.41 m | 4.24 m x 2.41 m |
Utilities
| Cable | Installed |
| Electricity | Installed |
| Sewer | Installed |
Contact Us
Contact us for more information
Elmer Mahilum Benologa
Salesperson
www.gotorealty.ca/
15 Lesmill Rd Unit 1
Toronto, Ontario M3B 2T3
(416) 929-4343

