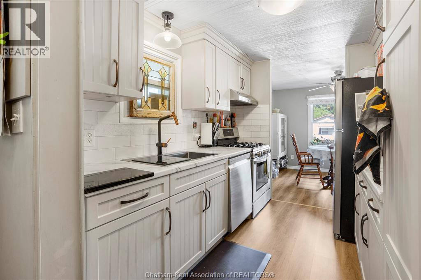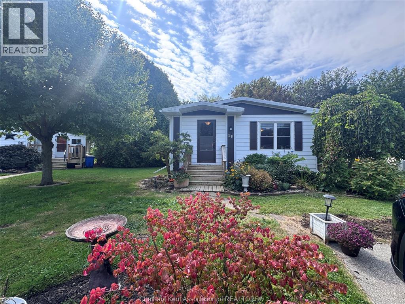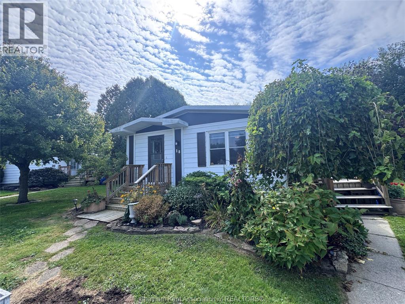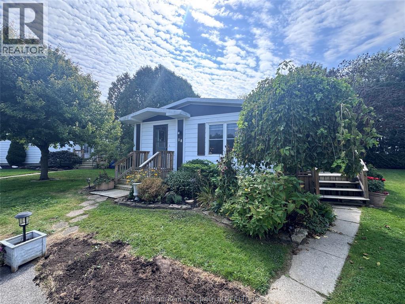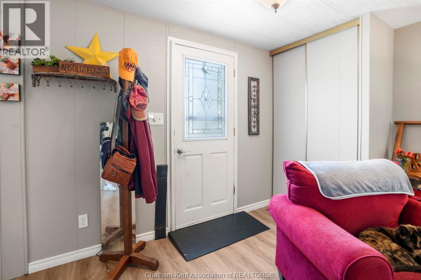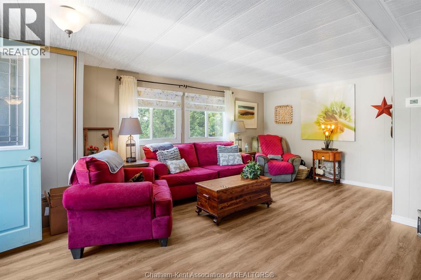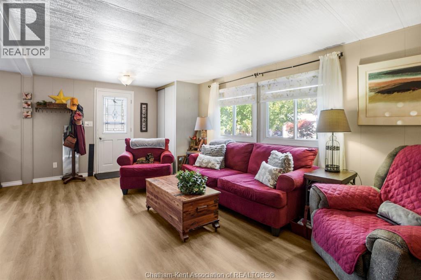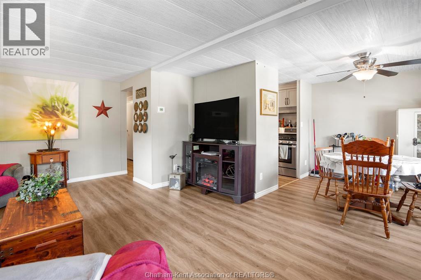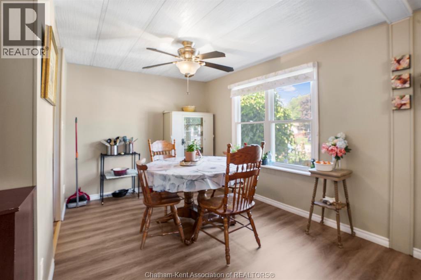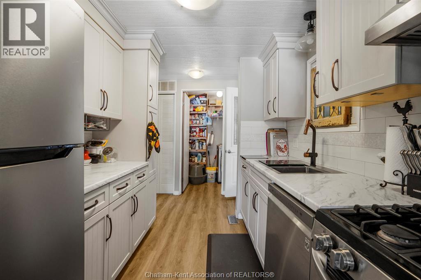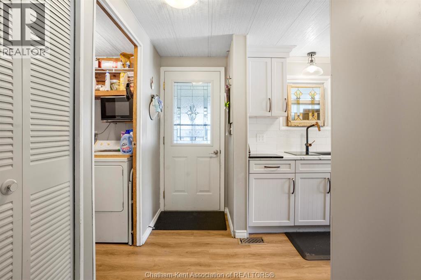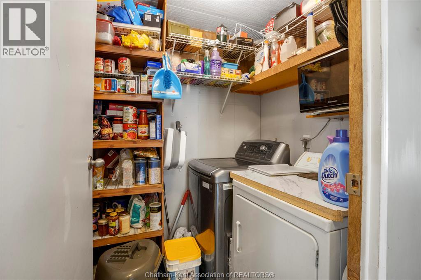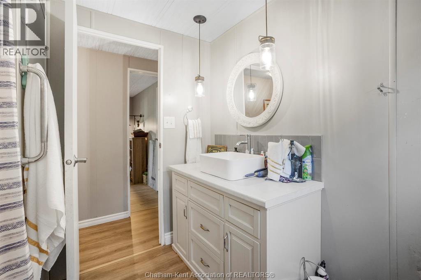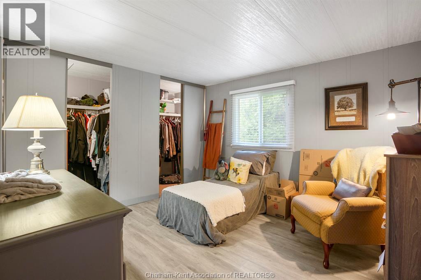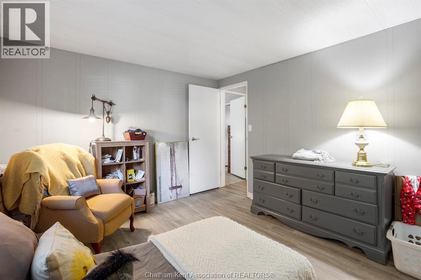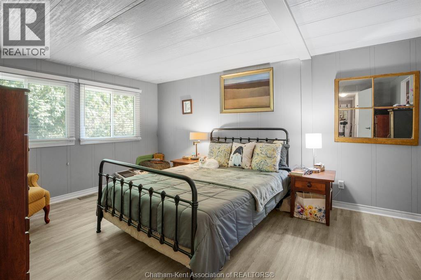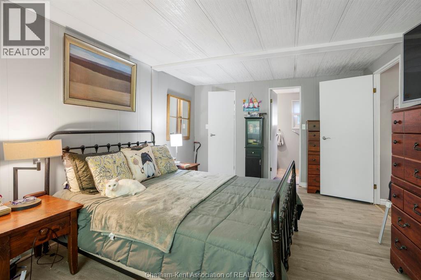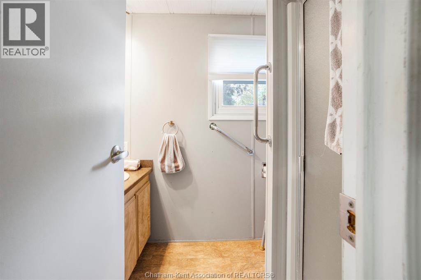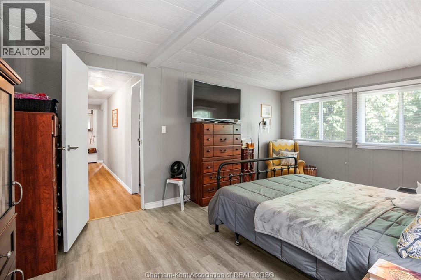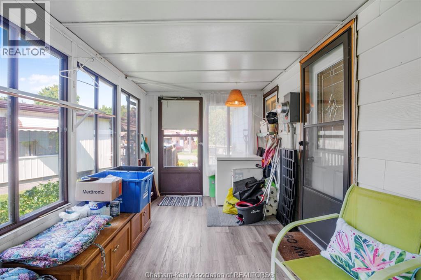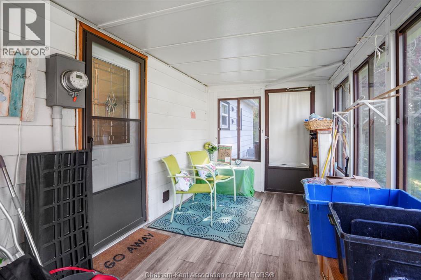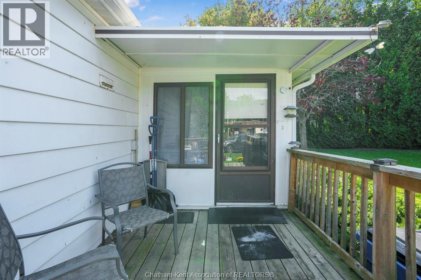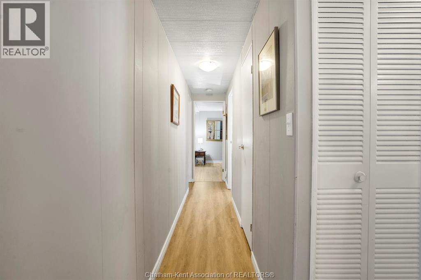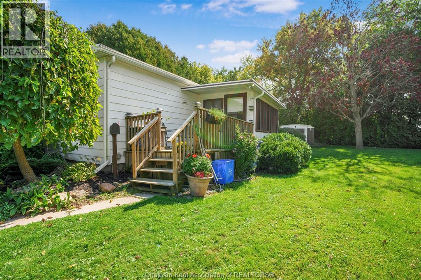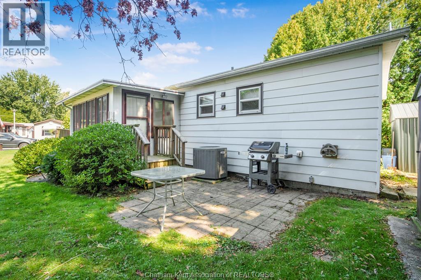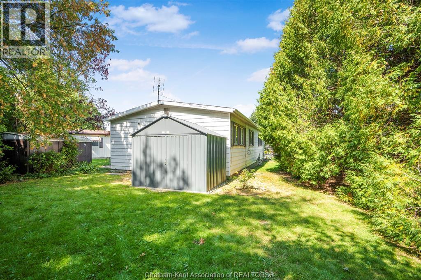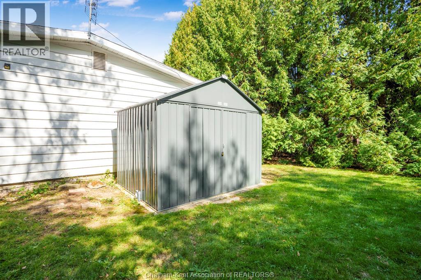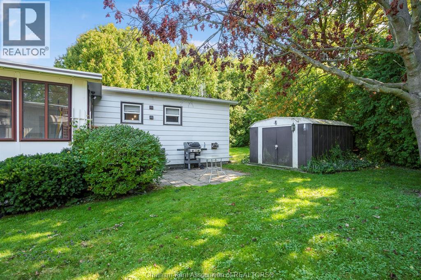18 James Court Chatham, Ontario N7L 4Y8
$262,900
Welcome to this cute, cozy, and tastefully updated modular home in St. Clair Estates on Chatham’s north side. Offering 2 bedrooms and 2 bathrooms, including a convenient 3-piece ensuite, this home is designed for comfort and easy living. Built in 1981 and measuring 24x48, the layout provides plenty of space while keeping maintenance low. Inside, you’ll find a warm and inviting atmosphere perfect for first-time buyers, downsizers, or anyone looking for a relaxed lifestyle. The property shines outdoors with a large, very private backyard complete with mature trees, a storage shed, and a double-wide paved driveway. Whether you enjoy entertaining, gardening, or simply relaxing, this yard offers the perfect retreat. Located close to shopping, restaurants, grocery stores, gas stations, and more, you’ll love the convenience of this community. Land lease fees are $485 and will increase by $50 to new owner. If you’re searching for a move-in ready home that combines charm, practicality, and a great location, this one is a must-see! (id:50886)
Property Details
| MLS® Number | 25023315 |
| Property Type | Single Family |
| Features | Double Width Or More Driveway, Paved Driveway |
Building
| Bathroom Total | 2 |
| Bedrooms Above Ground | 2 |
| Bedrooms Total | 2 |
| Architectural Style | Mobile Home |
| Constructed Date | 1981 |
| Cooling Type | Central Air Conditioning, Fully Air Conditioned |
| Exterior Finish | Aluminum/vinyl |
| Flooring Type | Laminate, Cushion/lino/vinyl |
| Foundation Type | Block |
| Heating Fuel | Natural Gas |
| Heating Type | Forced Air, Furnace |
Land
| Acreage | No |
| Size Irregular | 0 X / 0 Ac |
| Size Total Text | 0 X / 0 Ac|under 1/4 Acre |
| Zoning Description | Res |
Rooms
| Level | Type | Length | Width | Dimensions |
|---|---|---|---|---|
| Main Level | 3pc Ensuite Bath | Measurements not available | ||
| Main Level | Bedroom | 11 ft ,6 in | 16 ft ,5 in | 11 ft ,6 in x 16 ft ,5 in |
| Main Level | Bedroom | 10 ft ,11 in | 11 ft ,9 in | 10 ft ,11 in x 11 ft ,9 in |
| Main Level | 4pc Bathroom | Measurements not available | ||
| Main Level | Sunroom | 7 ft ,11 in | 14 ft ,9 in | 7 ft ,11 in x 14 ft ,9 in |
| Main Level | Laundry Room | 5 ft | 5 ft ,6 in | 5 ft x 5 ft ,6 in |
| Main Level | Kitchen | 9 ft ,1 in | 7 ft ,8 in | 9 ft ,1 in x 7 ft ,8 in |
| Main Level | Dining Nook | 8 ft ,9 in | 8 ft ,2 in | 8 ft ,9 in x 8 ft ,2 in |
| Main Level | Living Room | 19 ft ,6 in | 14 ft ,3 in | 19 ft ,6 in x 14 ft ,3 in |
https://www.realtor.ca/real-estate/28861306/18-james-court-chatham
Contact Us
Contact us for more information
Joey Kloostra
Sales Person
9525 River Line
Chatham, Ontario N7M 5J4
(519) 360-9305
Beth Kloostra
Broker of Record
9525 River Line
Chatham, Ontario N7M 5J4
(519) 360-9305

