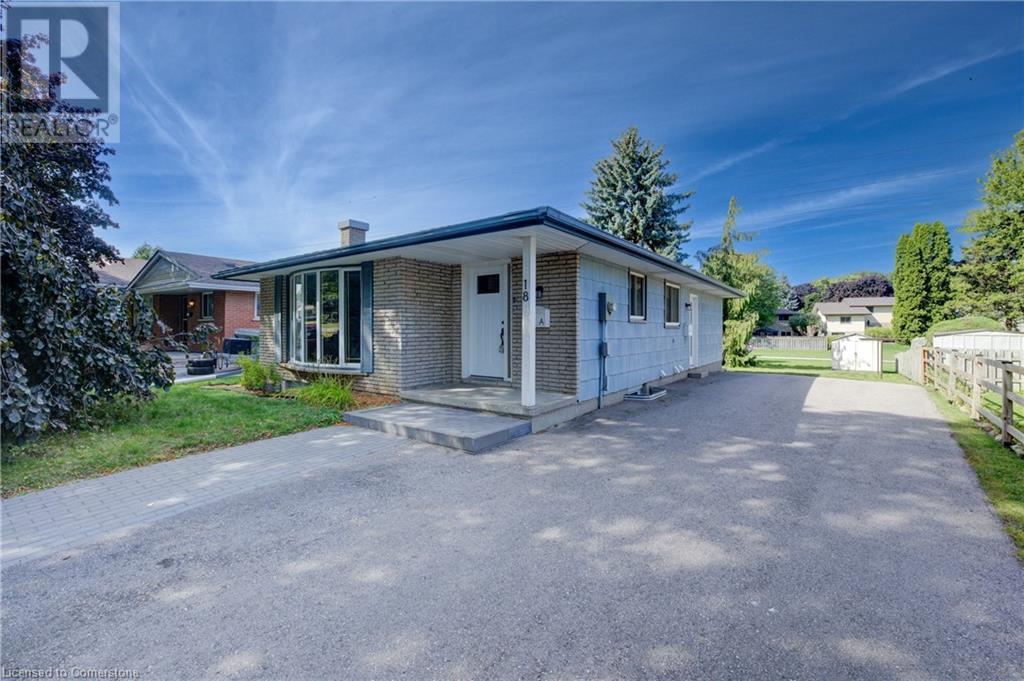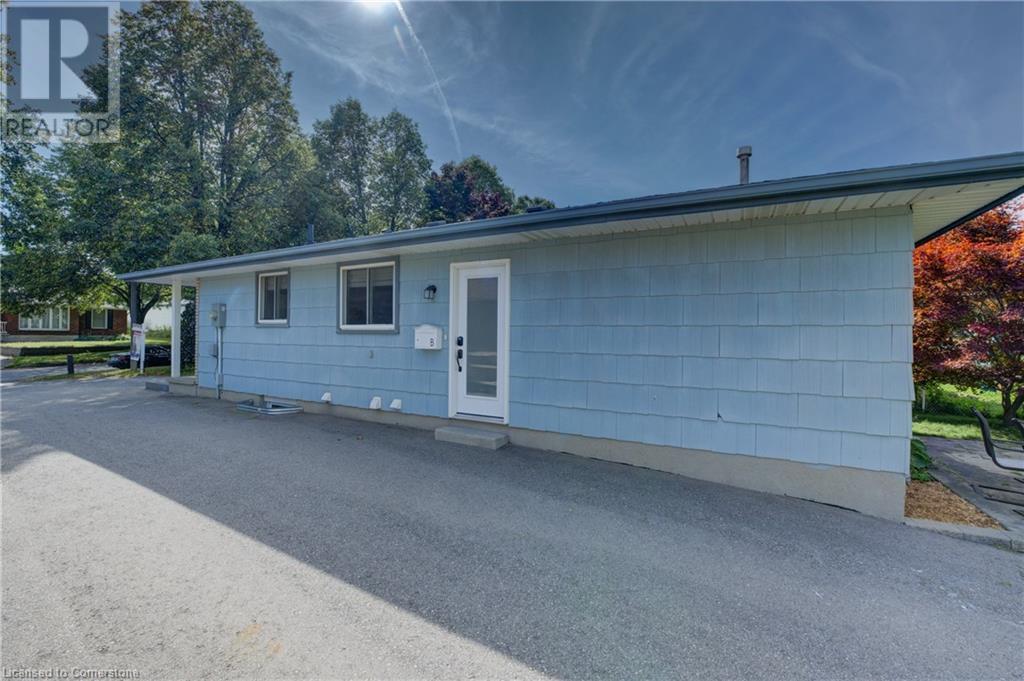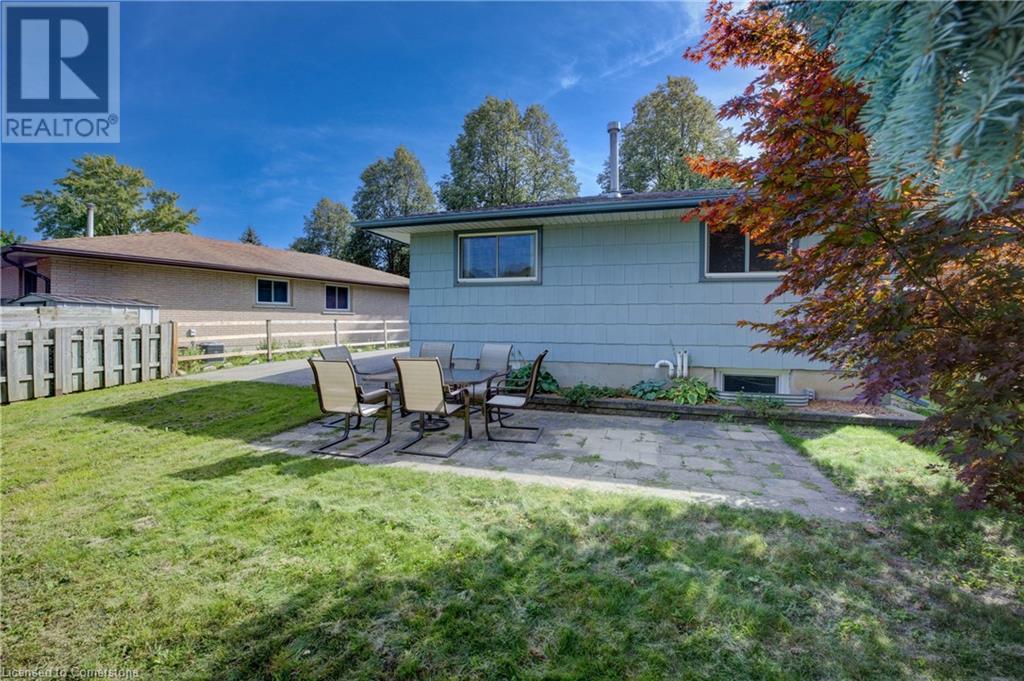18 Jay Court Unit# #bsmnt Kitchener, Ontario N2E 1P8
$1,900 MonthlyInsurance
Great Location! Ready-to-Move-In Basement for Rent in a Sought-After Neighborhood. This charming home, located on a quiet court, offers the perfect balance of comfort and convenience With 2 spacious bedrooms and 1 washroom, ideal for small families or professionals looking for a peaceful yet well-connected living space. The Interior Features 2 Spacious Bedrooms & 1 Washroom. Large Living Room Perfect for relaxing or entertaining. Expansive Kitchen Fully equipped with S/S appliances. Separate Laundry in the Basement for Extra convenience. LVP flooring throughout, for a clean and modern feel. The double-wide driveway parks 6+ Cars. Close To All Amenities, Schools, Hwy, Shopping, Parks, Trails, Public Transport, 5 mins to Fairview Mall, 14 mins to University Waterloo and Laurier University, 8 Mins to Conestoga College, Hospital. The home backs onto the McLennan Trail with easy access to McLennan Park. (id:50886)
Property Details
| MLS® Number | 40674547 |
| Property Type | Single Family |
| AmenitiesNearBy | Hospital, Park, Place Of Worship, Playground, Public Transit, Schools, Shopping |
| CommunityFeatures | Community Centre |
| EquipmentType | Water Heater |
| Features | Cul-de-sac, Conservation/green Belt, Paved Driveway, Sump Pump |
| ParkingSpaceTotal | 2 |
| RentalEquipmentType | Water Heater |
Building
| BathroomTotal | 1 |
| BedroomsBelowGround | 2 |
| BedroomsTotal | 2 |
| Appliances | Dishwasher, Dryer, Refrigerator, Stove, Water Meter, Washer, Hood Fan, Window Coverings |
| ArchitecturalStyle | Bungalow |
| BasementDevelopment | Finished |
| BasementType | Full (finished) |
| ConstructionStyleAttachment | Detached |
| CoolingType | Central Air Conditioning |
| ExteriorFinish | Brick Veneer |
| HeatingFuel | Natural Gas |
| HeatingType | Forced Air |
| StoriesTotal | 1 |
| SizeInterior | 985 Sqft |
| Type | House |
| UtilityWater | Municipal Water |
Land
| AccessType | Highway Nearby |
| Acreage | No |
| LandAmenities | Hospital, Park, Place Of Worship, Playground, Public Transit, Schools, Shopping |
| Sewer | Municipal Sewage System |
| SizeDepth | 134 Ft |
| SizeFrontage | 22 Ft |
| SizeTotalText | Unknown |
| ZoningDescription | R1 |
Rooms
| Level | Type | Length | Width | Dimensions |
|---|---|---|---|---|
| Basement | 3pc Bathroom | Measurements not available | ||
| Basement | Bedroom | 11'4'' x 11'1'' | ||
| Basement | Primary Bedroom | 11'5'' x 11'1'' | ||
| Basement | Kitchen | 17'4'' x 13'7'' | ||
| Basement | Living Room | 17'5'' x 10'6'' |
https://www.realtor.ca/real-estate/27623386/18-jay-court-unit-bsmnt-kitchener
Interested?
Contact us for more information
Savdeep Singh
Broker
60 Gillingham Drive Suite 400
Brampton, Ontario L6X 0Z9







































