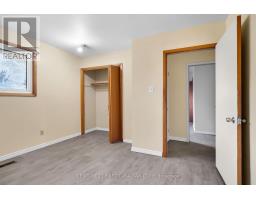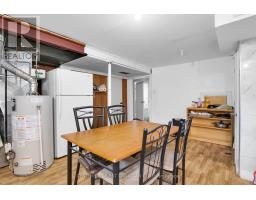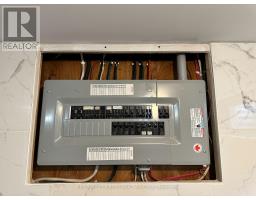18 Jena Crescent London, Ontario N5V 1L4
$520,000
If you're searching for a home with ample space for a growing family, this property offers fantastic potential and exceptional value. The main floor boasts brand-new flooring throughout, a bright and spacious living room, an eat-in kitchen, three generously sized bedrooms, and a full bathroom. The lower level features a walk-out basement, perfect for creating extra living space or accommodating extended family. With high 7-foot ceilings, a kitchenette, a full bathroom, and versatile space that can easily be transformed into 2-3 bedrooms or a combination of bedrooms and a recreation room, the possibilities are endless. While the space could use some personal touches, it's a perfect opportunity to customize it to your needs. If you can envision the potential, this home is a must-see! CALL NOW! NEW ROOF 2022, NEW FLOOR 2024, NEW ELECTRIC PANEL 2022, WATER TANK OWNED. (id:50886)
Property Details
| MLS® Number | X11902625 |
| Property Type | Single Family |
| Community Name | East I |
| AmenitiesNearBy | Park, Schools |
| CommunityFeatures | Community Centre |
| EquipmentType | None |
| Features | In-law Suite |
| ParkingSpaceTotal | 3 |
| RentalEquipmentType | None |
Building
| BathroomTotal | 2 |
| BedroomsAboveGround | 3 |
| BedroomsBelowGround | 3 |
| BedroomsTotal | 6 |
| Appliances | Dishwasher, Dryer, Refrigerator, Two Stoves, Washer |
| ArchitecturalStyle | Bungalow |
| BasementDevelopment | Finished |
| BasementFeatures | Walk Out |
| BasementType | Full (finished) |
| ConstructionStyleAttachment | Detached |
| CoolingType | Central Air Conditioning |
| ExteriorFinish | Brick |
| FoundationType | Concrete |
| HeatingFuel | Natural Gas |
| HeatingType | Forced Air |
| StoriesTotal | 1 |
| SizeInterior | 1099.9909 - 1499.9875 Sqft |
| Type | House |
| UtilityWater | Municipal Water |
Land
| Acreage | No |
| LandAmenities | Park, Schools |
| Sewer | Sanitary Sewer |
| SizeDepth | 100 Ft ,2 In |
| SizeFrontage | 60 Ft ,1 In |
| SizeIrregular | 60.1 X 100.2 Ft |
| SizeTotalText | 60.1 X 100.2 Ft |
Rooms
| Level | Type | Length | Width | Dimensions |
|---|---|---|---|---|
| Basement | Kitchen | 3.2 m | 16.5 m | 3.2 m x 16.5 m |
| Basement | Bedroom | 3.53 m | 5.3 m | 3.53 m x 5.3 m |
| Basement | Bedroom | 2.37 m | 4.41 m | 2.37 m x 4.41 m |
| Basement | Bedroom | 3.35 m | 5.39 m | 3.35 m x 5.39 m |
| Main Level | Living Room | 5.4 m | 3.96 m | 5.4 m x 3.96 m |
| Main Level | Kitchen | 5.4 m | 3.04 m | 5.4 m x 3.04 m |
| Main Level | Bedroom | 3.44 m | 3.29 m | 3.44 m x 3.29 m |
| Main Level | Bedroom 2 | 3.04 m | 3.38 m | 3.04 m x 3.38 m |
| Main Level | Bedroom 3 | 3.04 m | 2.43 m | 3.04 m x 2.43 m |
| Main Level | Bathroom | 3.04 m | 2.1 m | 3.04 m x 2.1 m |
| Main Level | Bathroom | 2.34 m | 1.21 m | 2.34 m x 1.21 m |
Utilities
| Cable | Installed |
| Sewer | Installed |
https://www.realtor.ca/real-estate/27757617/18-jena-crescent-london-east-i
Interested?
Contact us for more information
Hillary Ngoc Duong
Salesperson





















































