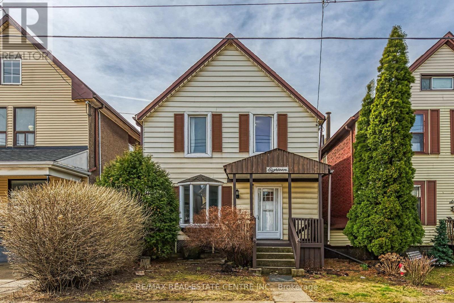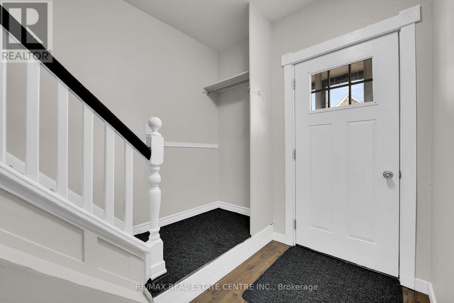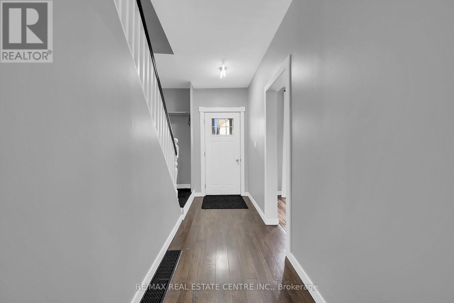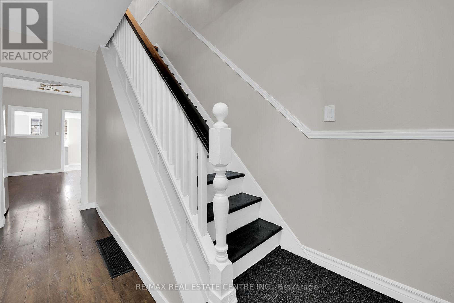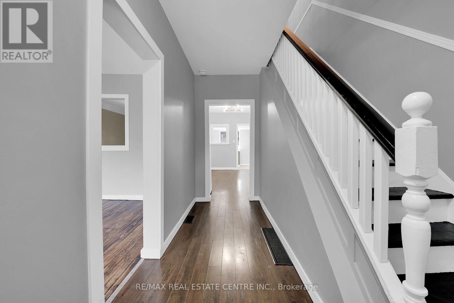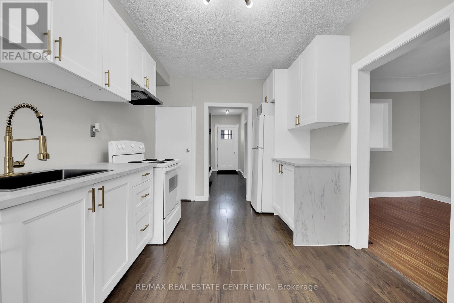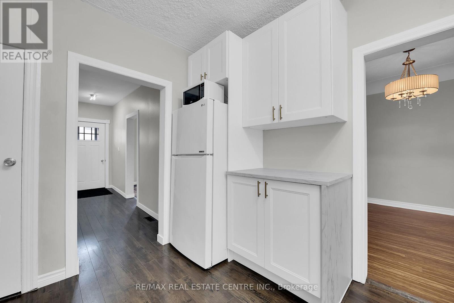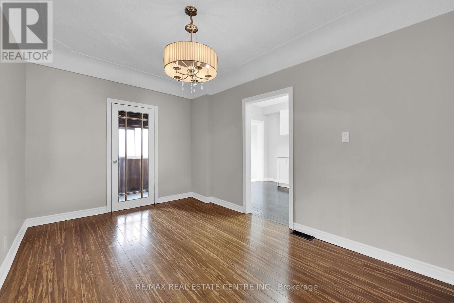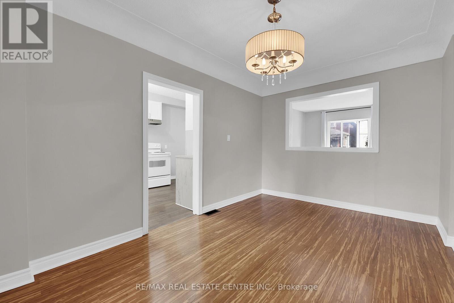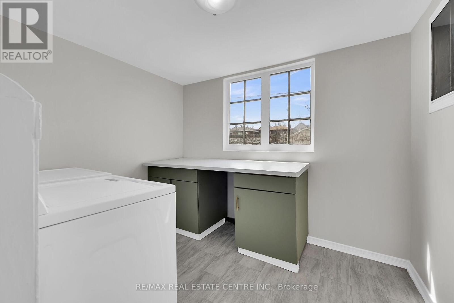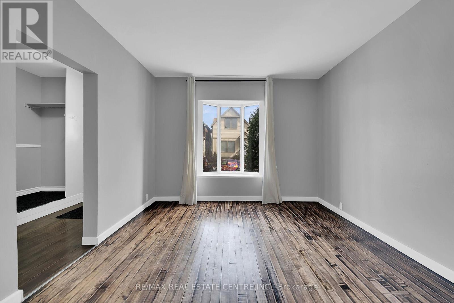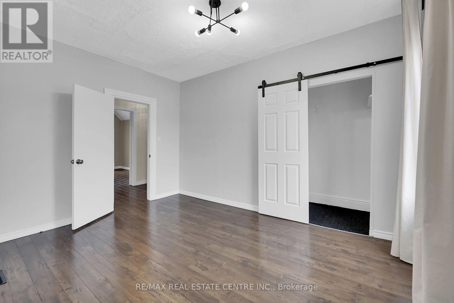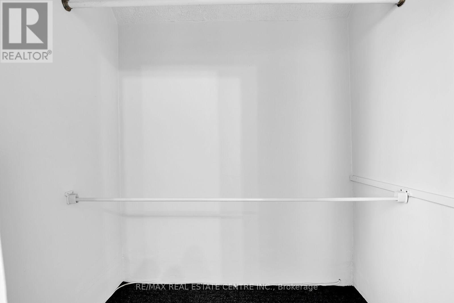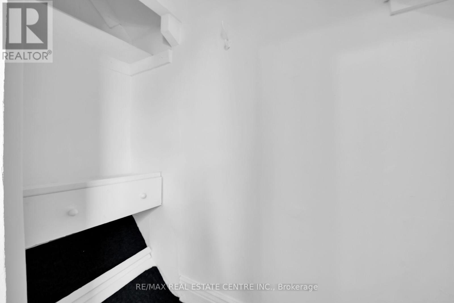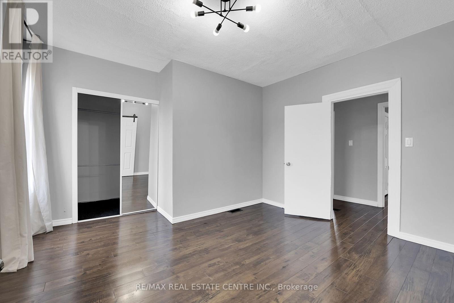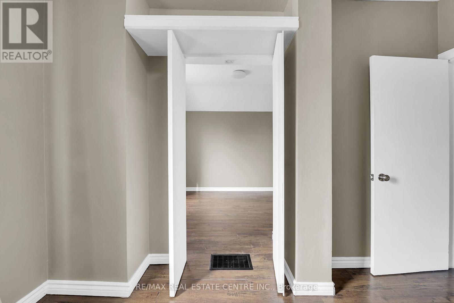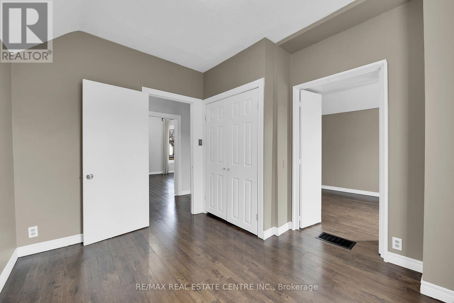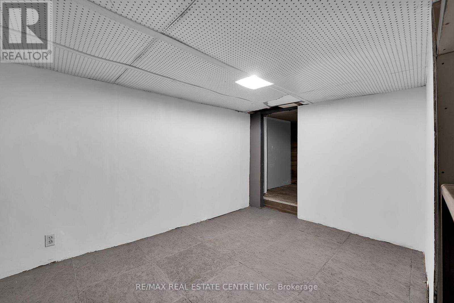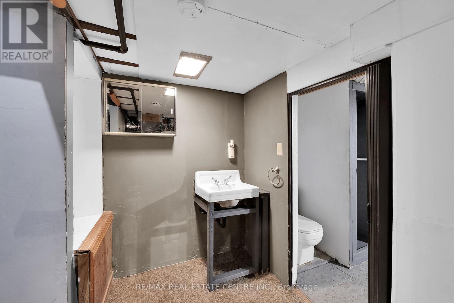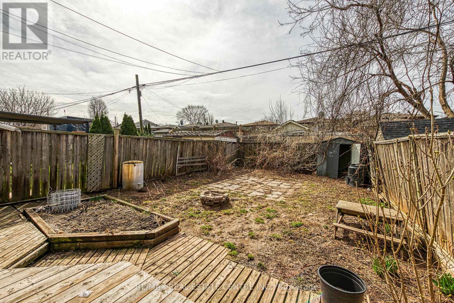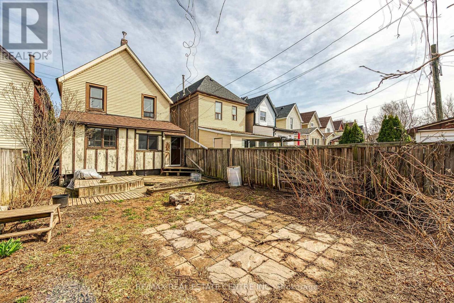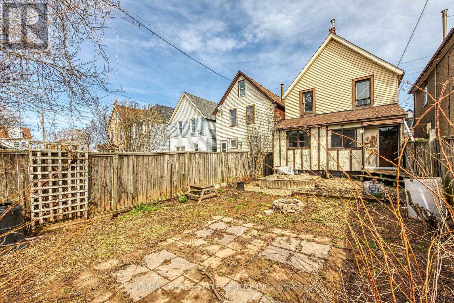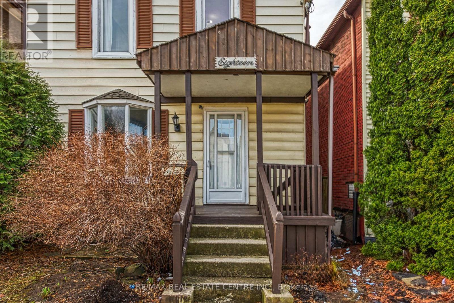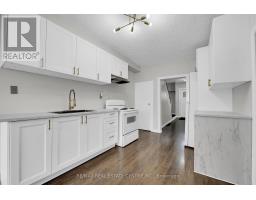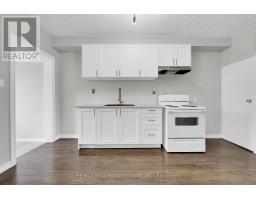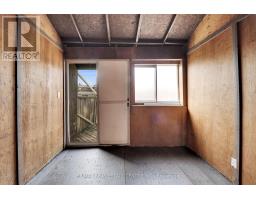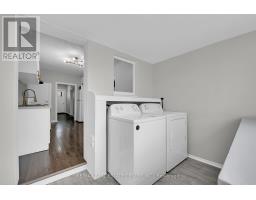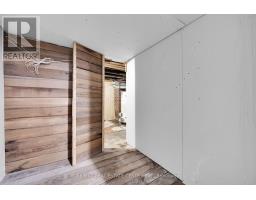18 Keith Street Hamilton, Ontario L8L 3S1
$399,000
Welcome to 18 Keith St, a beautifully updated 2-storey home in the heart of Hamilton. This 3-bedroom, 2-bath home offers 1,417 sq ft of thoughtfully designed living space, including a bright and stylish kitchen, large principal rooms, a separate living room, dining room, and both a dedicated mud room and main floor laundry room. Enjoy gleaming hardwood-style floors throughoutideal for allergy-conscious livingand a spacious backyard perfect for outdoor enjoyment. The basement features a second 3-piece bathroom and loads of storage. Roof (2020), 100 amp breaker panel, updated plumbing. Close to highways, amenities, hospital & conveniences. Ideal for first-time buyers, growing families or investors. (id:50886)
Property Details
| MLS® Number | X12063186 |
| Property Type | Single Family |
| Community Name | Industrial Sector |
Building
| Bathroom Total | 2 |
| Bedrooms Above Ground | 3 |
| Bedrooms Total | 3 |
| Appliances | Dryer, Stove, Washer, Refrigerator |
| Basement Type | Full |
| Construction Style Attachment | Detached |
| Cooling Type | Central Air Conditioning |
| Exterior Finish | Vinyl Siding |
| Foundation Type | Block |
| Heating Fuel | Natural Gas |
| Heating Type | Forced Air |
| Stories Total | 2 |
| Size Interior | 1,100 - 1,500 Ft2 |
| Type | House |
| Utility Water | Municipal Water |
Parking
| No Garage | |
| Street |
Land
| Acreage | No |
| Sewer | Sanitary Sewer |
| Size Depth | 83 Ft |
| Size Frontage | 25 Ft |
| Size Irregular | 25 X 83 Ft |
| Size Total Text | 25 X 83 Ft |
Rooms
| Level | Type | Length | Width | Dimensions |
|---|---|---|---|---|
| Second Level | Primary Bedroom | 3.56 m | 3.89 m | 3.56 m x 3.89 m |
| Second Level | Bedroom 2 | 2.82 m | 3.35 m | 2.82 m x 3.35 m |
| Second Level | Bedroom 3 | 2.84 m | 3.35 m | 2.84 m x 3.35 m |
| Basement | Other | 5.36 m | 5.94 m | 5.36 m x 5.94 m |
| Main Level | Kitchen | 2.84 m | 4.39 m | 2.84 m x 4.39 m |
| Main Level | Dining Room | 2.82 m | 4.39 m | 2.82 m x 4.39 m |
| Main Level | Living Room | 3.4 m | 4.34 m | 3.4 m x 4.34 m |
| Main Level | Other | 2.82 m | 2.44 m | 2.82 m x 2.44 m |
| Main Level | Laundry Room | 2.84 m | 2.44 m | 2.84 m x 2.44 m |
Contact Us
Contact us for more information
Reisha Dass
Broker
www.reishadass.com/
www.facebook.com/ReishaDass
twitter.com/RealEstateLush
www.linkedin.com/in/reishadass
720 Guelph Line #a
Burlington, Ontario L7R 4E2
(905) 333-3500
(905) 333-3616

