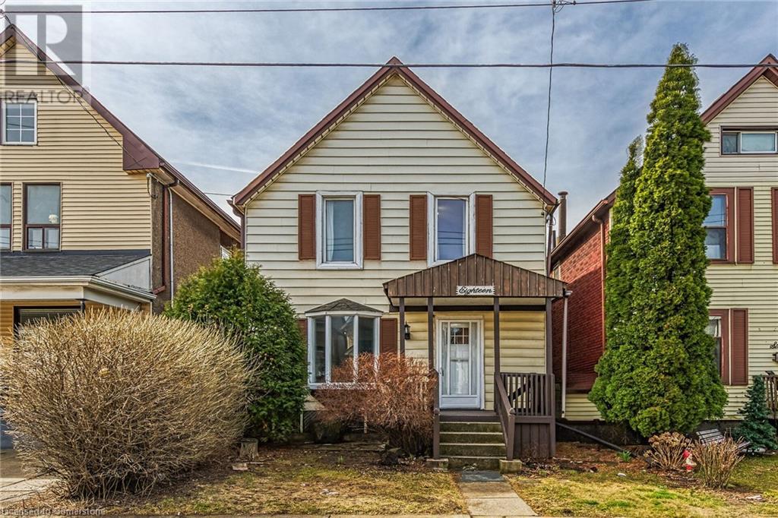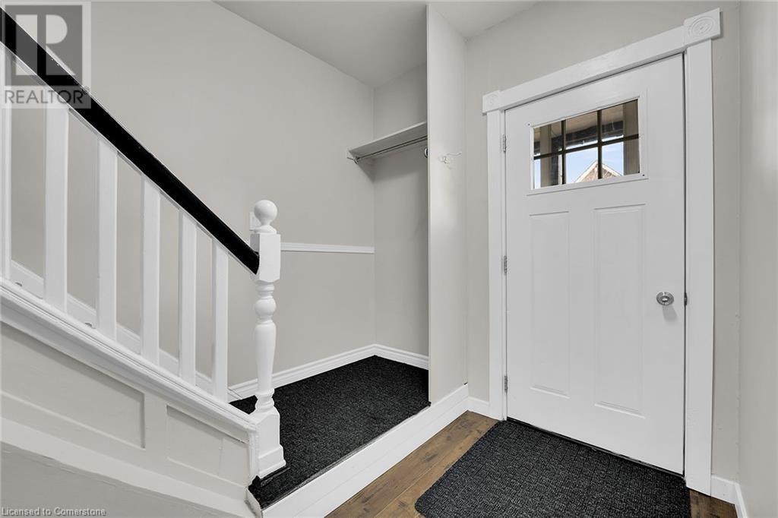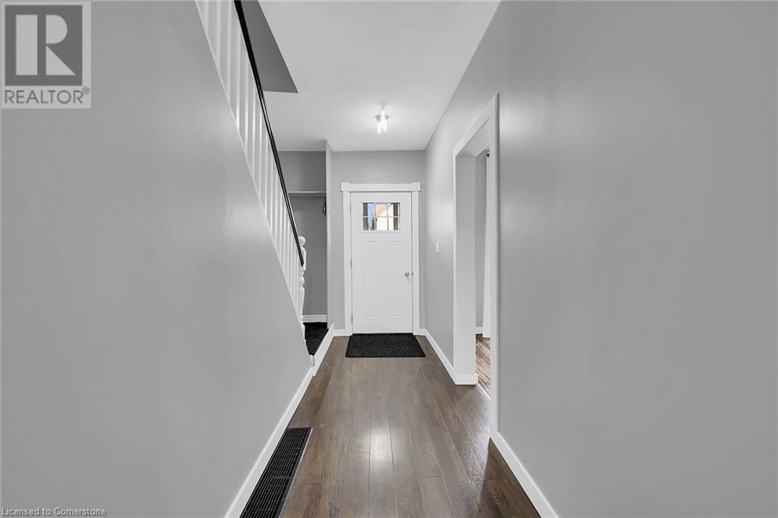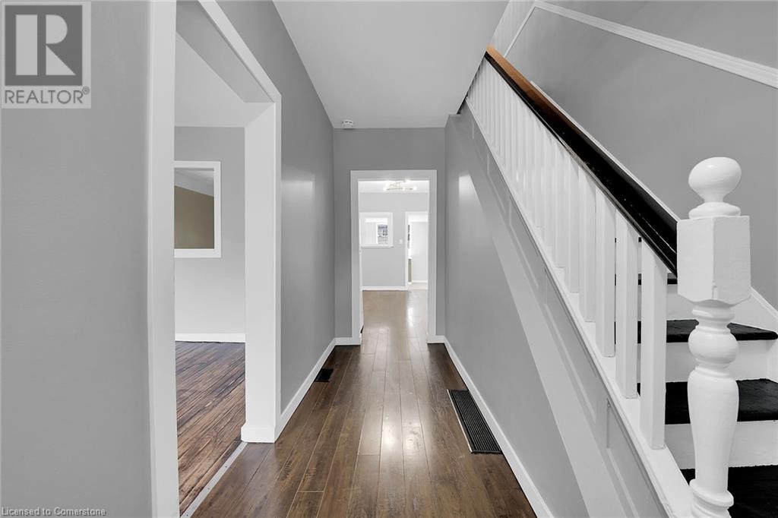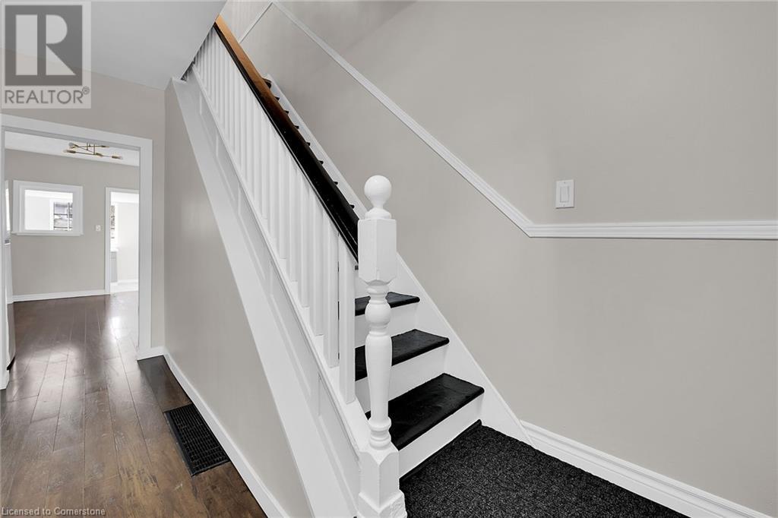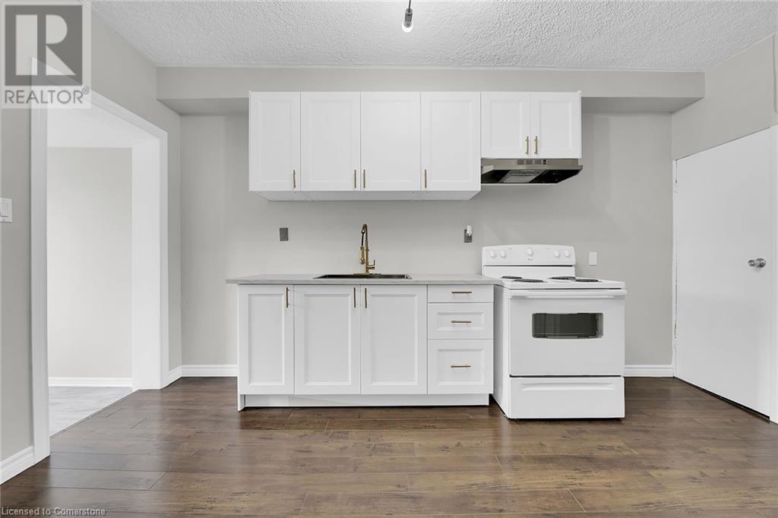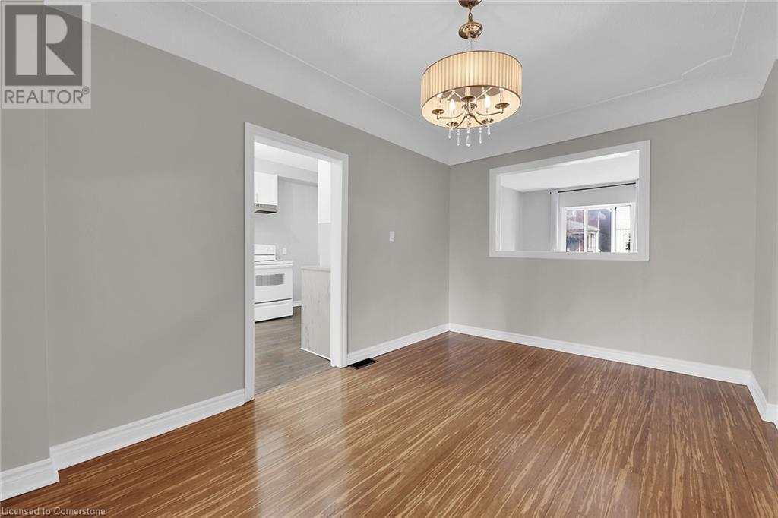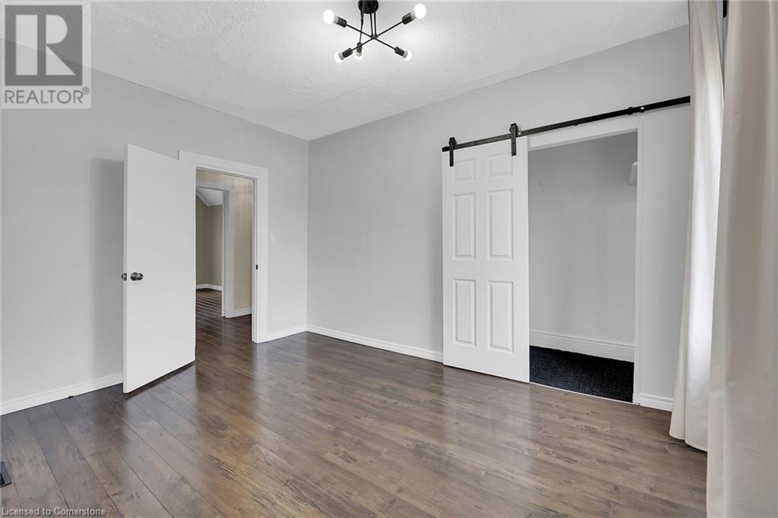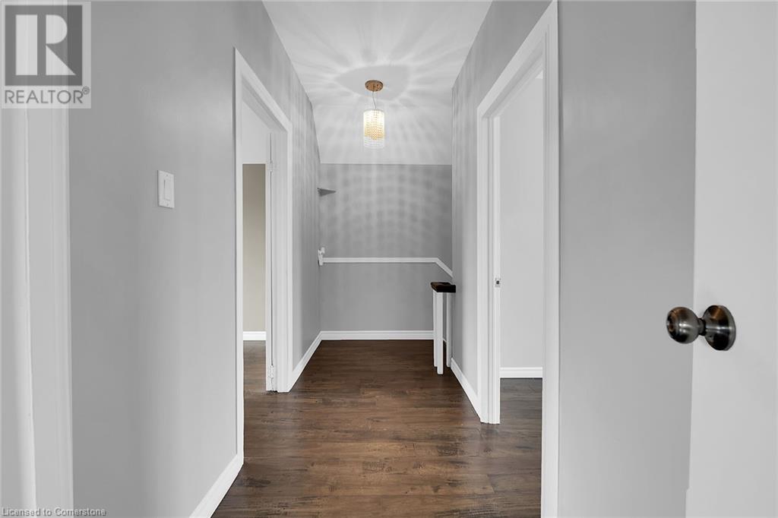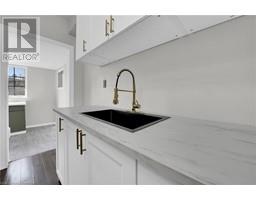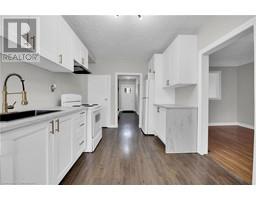18 Keith Street Hamilton, Ontario L8L 3S1
$399,000
Welcome to 18 Keith St, a beautifully updated 2-storey home in the heart of Hamilton. This 3-bedroom, 2-bath home offers 1,417 sq ft of thoughtfully designed living space, including a bright and stylish kitchen, large principal rooms, a separate living room, dining room, and both a dedicated mud room and main floor laundry room. Enjoy gleaming hardwood-style floors throughout—ideal for allergy-conscious living—and a spacious backyard perfect for outdoor enjoyment. The basement features a second 3-piece bathroom and loads of storage. Roof (2020), 100 amp breaker panel, updated plumbing. Close to highways, amenities, hospital & conveniences. Ideal for first-time buyers, growing families or investors. (id:50886)
Property Details
| MLS® Number | 40711016 |
| Property Type | Single Family |
| Equipment Type | Water Heater |
| Rental Equipment Type | Water Heater |
Building
| Bathroom Total | 2 |
| Bedrooms Above Ground | 3 |
| Bedrooms Total | 3 |
| Appliances | Dryer, Refrigerator, Stove, Washer |
| Architectural Style | 2 Level |
| Basement Development | Partially Finished |
| Basement Type | Full (partially Finished) |
| Construction Style Attachment | Detached |
| Cooling Type | Central Air Conditioning |
| Exterior Finish | Aluminum Siding, Metal, Vinyl Siding |
| Foundation Type | Block |
| Heating Fuel | Natural Gas |
| Heating Type | Forced Air |
| Stories Total | 2 |
| Size Interior | 1,417 Ft2 |
| Type | House |
| Utility Water | Municipal Water |
Land
| Acreage | No |
| Sewer | Municipal Sewage System |
| Size Depth | 83 Ft |
| Size Frontage | 25 Ft |
| Size Total Text | Under 1/2 Acre |
| Zoning Description | D/s-647b |
Rooms
| Level | Type | Length | Width | Dimensions |
|---|---|---|---|---|
| Second Level | 4pc Bathroom | 6'0'' x 11'3'' | ||
| Second Level | Bedroom | 9'4'' x 11'0'' | ||
| Second Level | Bedroom | 9'3'' x 11'0'' | ||
| Second Level | Primary Bedroom | 11'8'' x 12'9'' | ||
| Basement | 3pc Bathroom | Measurements not available | ||
| Basement | Bonus Room | 17'7'' x 19'6'' | ||
| Main Level | Laundry Room | 9'4'' x 8'0'' | ||
| Main Level | Bonus Room | 9'3'' x 8'0'' | ||
| Main Level | Living Room | 11'2'' x 14'3'' | ||
| Main Level | Dining Room | 9'3'' x 14'5'' | ||
| Main Level | Eat In Kitchen | 9'4'' x 14'5'' |
https://www.realtor.ca/real-estate/28122921/18-keith-street-hamilton
Contact Us
Contact us for more information
Reisha Dass
Broker
www.youtube.com/embed/C1npqySBmHw
www.youtube.com/embed/dzrcXsdRuM0
reishadass.com/
720 Guelph Line Unit A
Burlington, Ontario L7R 4E2
(905) 333-3500

