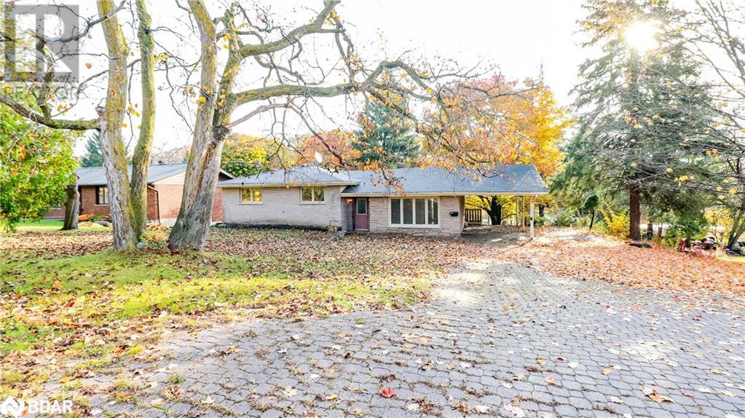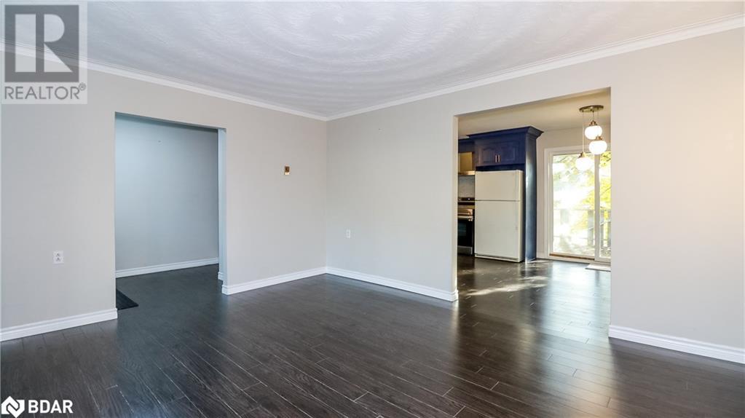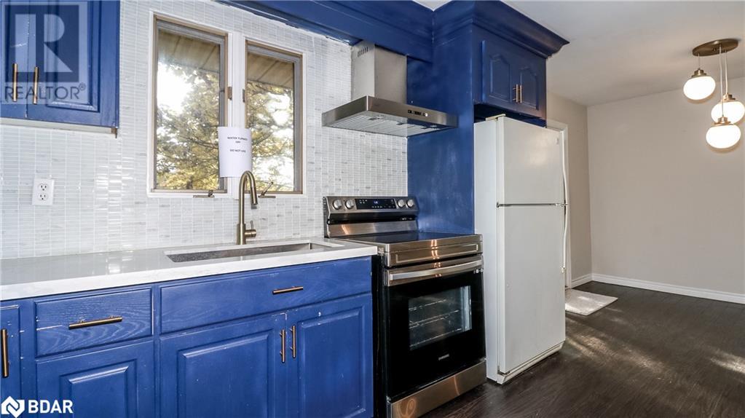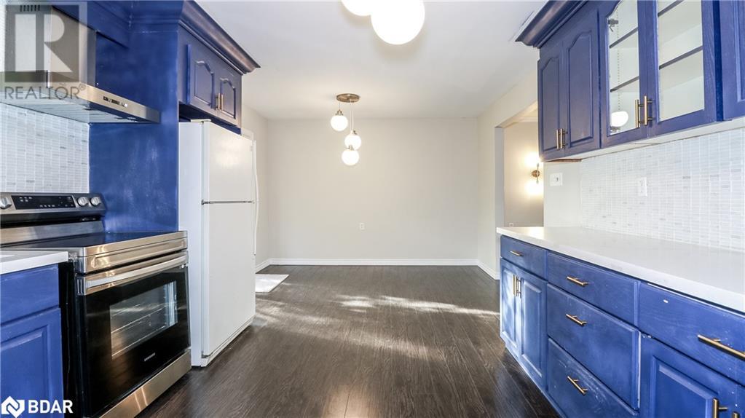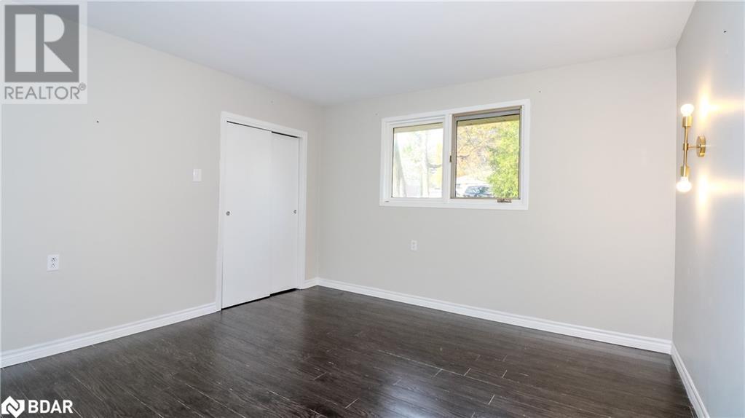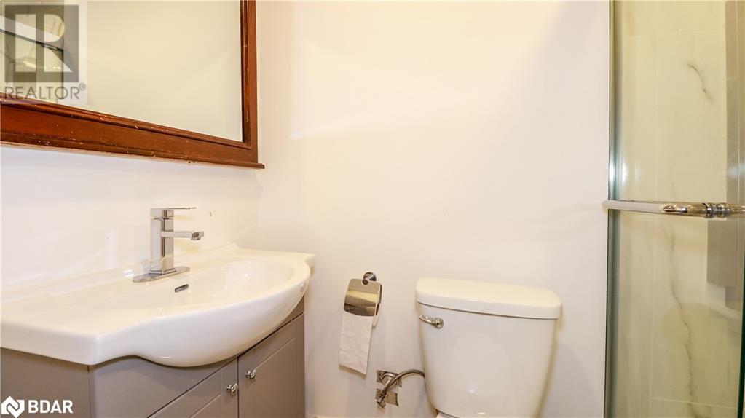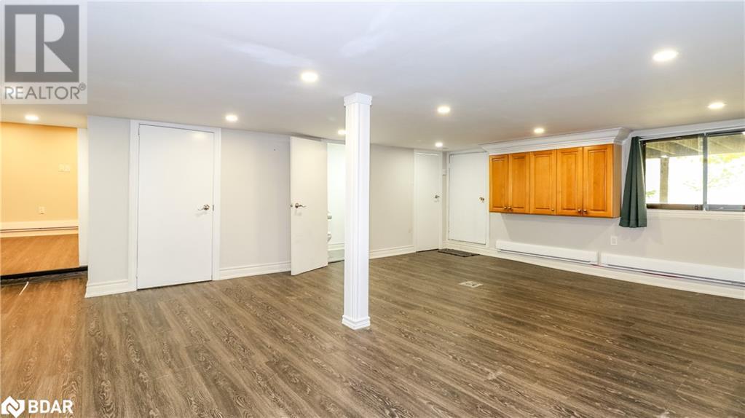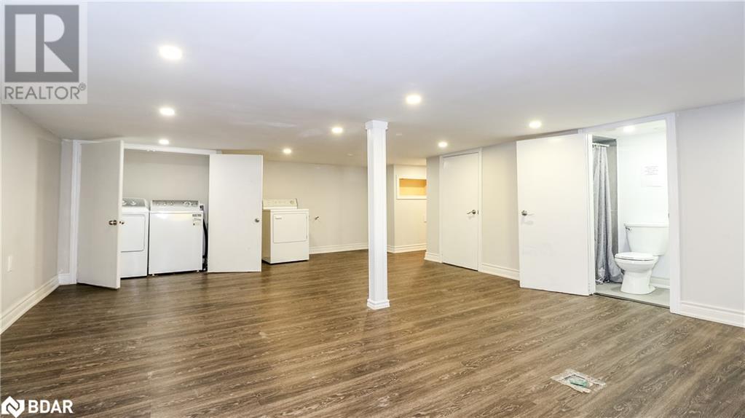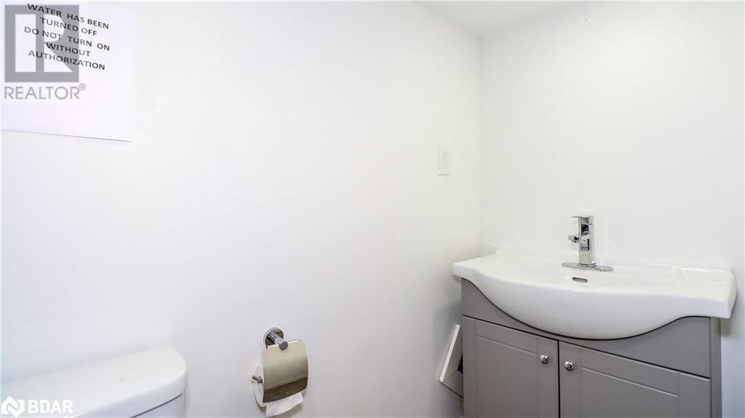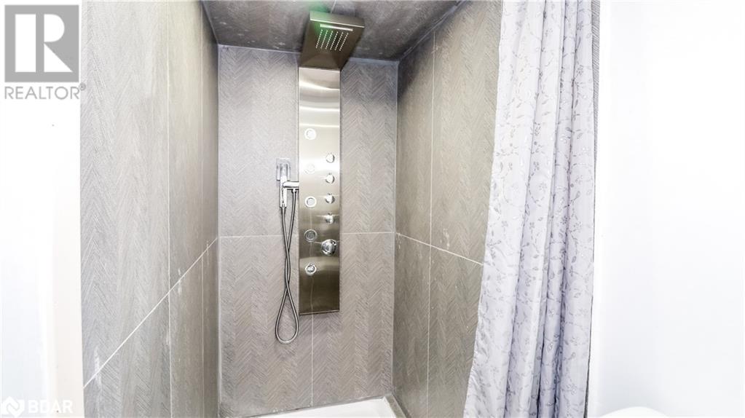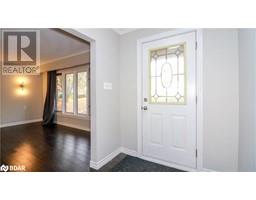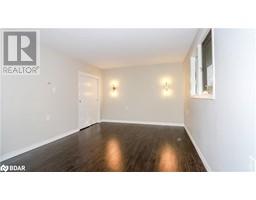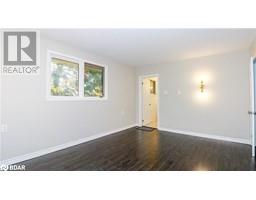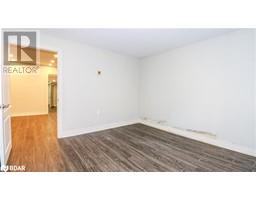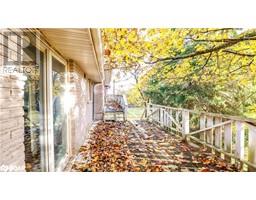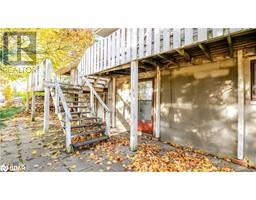18 Kennedy Drive Fenelon Falls, Ontario K0M 1N0
$639,900
Great opportunity to live in the quaint town of Fenelon Falls! This large home has so much space and is on a huge lot on a desirable street! The side-split home offers a large living room, updated kitchen with separate eating area with walk-out to your deck that overlooks the lovely backyard, plus a nice size primary room with ensuite and 2 other bedrooms that share a second bathroom on the upper floor, plus laundry. The walk out basement includes a good size eat-in kitchen, a huge family room, 3 bedrooms and 2 bathrooms, plus it's own laundry. Walking distance to downtown to enjoy all that Fenelon Falls has to offer! A great home for you and your extended family or a great investment! (id:50886)
Property Details
| MLS® Number | 40676835 |
| Property Type | Single Family |
| Amenities Near By | Beach |
| Equipment Type | Water Heater |
| Features | Country Residential, In-law Suite |
| Parking Space Total | 8 |
| Rental Equipment Type | Water Heater |
Building
| Bathroom Total | 4 |
| Bedrooms Above Ground | 3 |
| Bedrooms Below Ground | 3 |
| Bedrooms Total | 6 |
| Basement Development | Finished |
| Basement Type | Full (finished) |
| Construction Style Attachment | Detached |
| Cooling Type | None |
| Exterior Finish | Other, Stone |
| Foundation Type | Unknown |
| Heating Type | Other |
| Size Interior | 2,440 Ft2 |
| Type | House |
| Utility Water | Municipal Water |
Land
| Acreage | No |
| Land Amenities | Beach |
| Sewer | Municipal Sewage System |
| Size Depth | 228 Ft |
| Size Frontage | 108 Ft |
| Size Total Text | 1/2 - 1.99 Acres |
| Zoning Description | R1 |
Rooms
| Level | Type | Length | Width | Dimensions |
|---|---|---|---|---|
| Second Level | 3pc Bathroom | Measurements not available | ||
| Second Level | Full Bathroom | Measurements not available | ||
| Second Level | Bedroom | 13'2'' x 10'0'' | ||
| Second Level | Bedroom | 13'2'' x 12'3'' | ||
| Second Level | Primary Bedroom | 11'2'' x 15'8'' | ||
| Lower Level | 3pc Bathroom | Measurements not available | ||
| Lower Level | 3pc Bathroom | Measurements not available | ||
| Lower Level | Bedroom | 11'8'' x 7'7'' | ||
| Lower Level | Bedroom | 11'8'' x 7'10'' | ||
| Lower Level | Bedroom | 11'8'' x 10'11'' | ||
| Lower Level | Living Room | 15'7'' x 23'6'' | ||
| Lower Level | Eat In Kitchen | 17'0'' x 11'10'' | ||
| Main Level | Kitchen | 11'5'' x 13'0'' | ||
| Main Level | Dining Room | 11'5'' x 8'3'' | ||
| Main Level | Living Room | 14'10'' x 12'10'' |
https://www.realtor.ca/real-estate/27645045/18-kennedy-drive-fenelon-falls
Contact Us
Contact us for more information
Kelly Darbyshire
Salesperson
(705) 722-5684
299 Lakeshore Drive, Suite 100
Barrie, Ontario L4N 7Y9
(705) 728-4067
(705) 722-5684
www.rlpfirstcontact.com/


