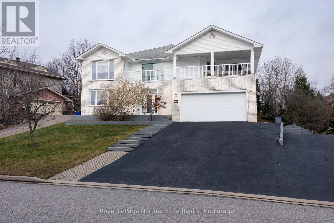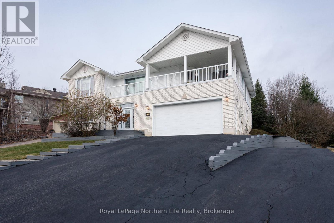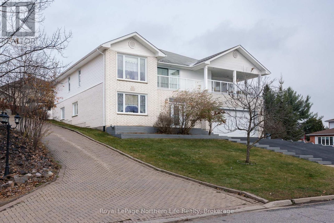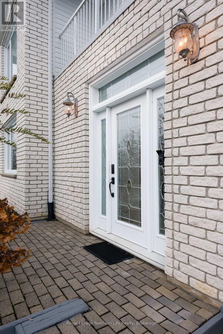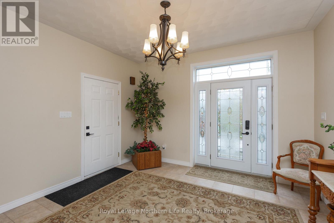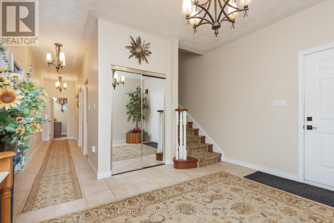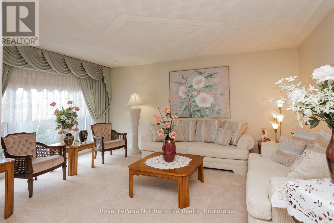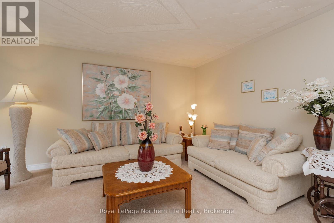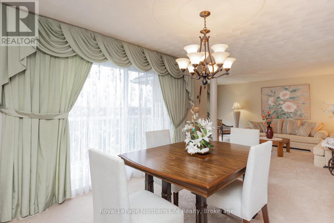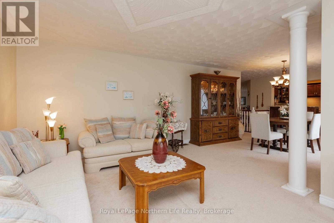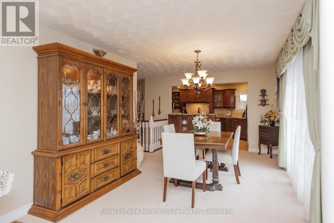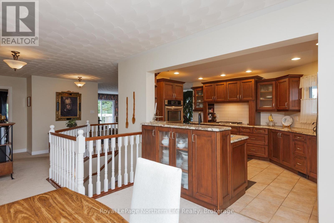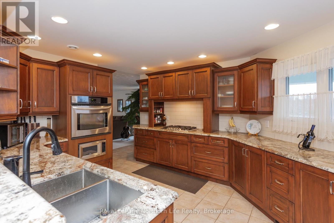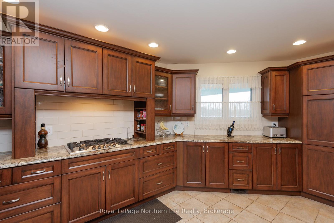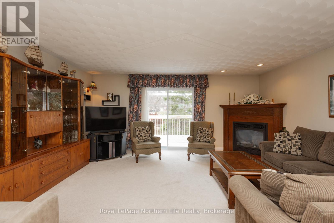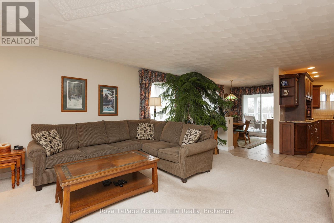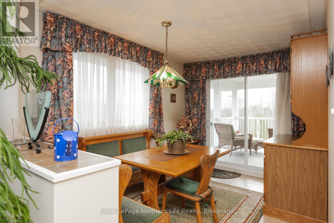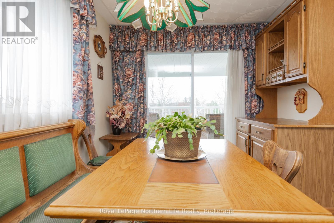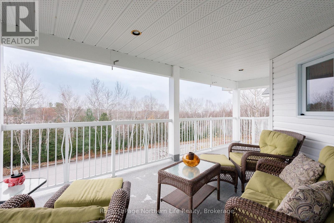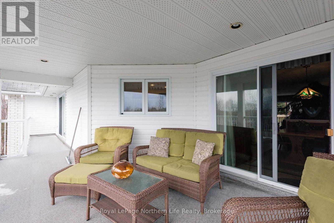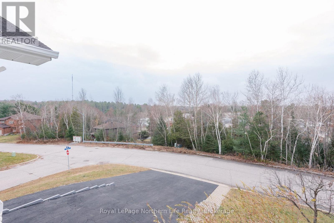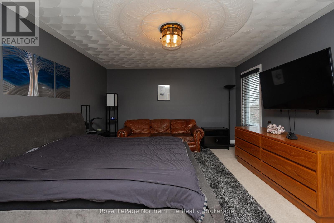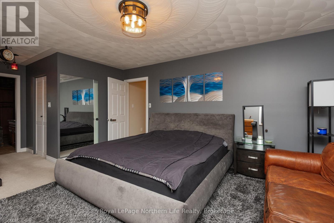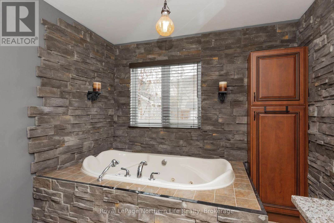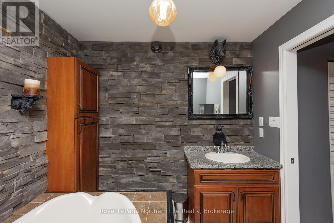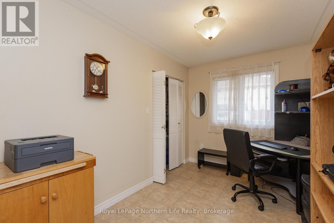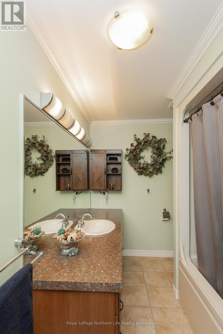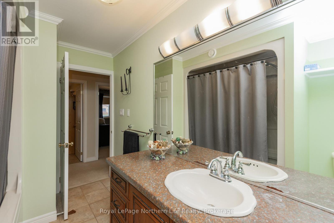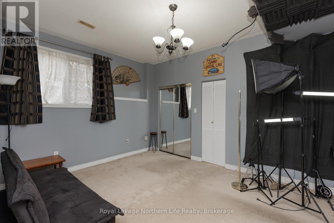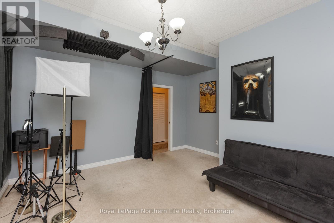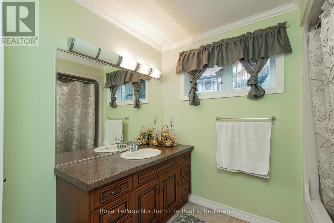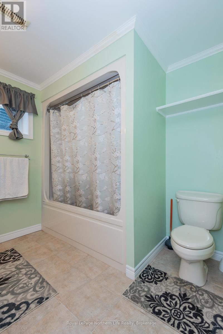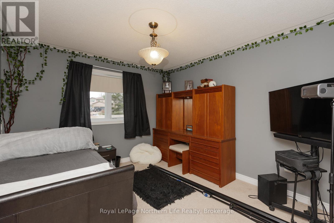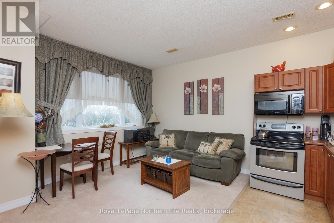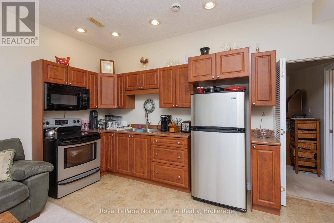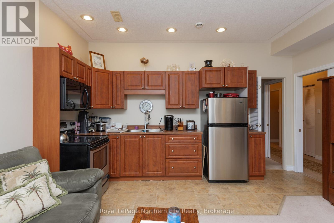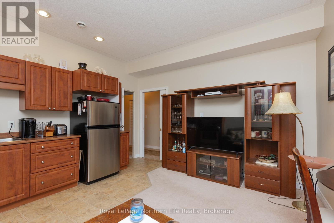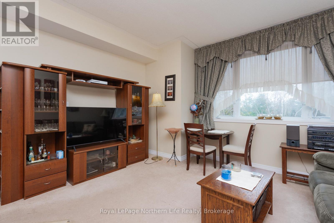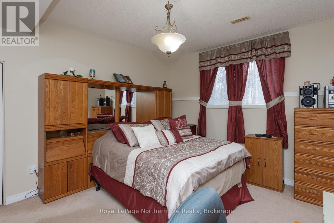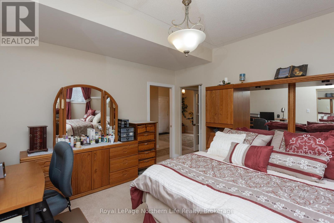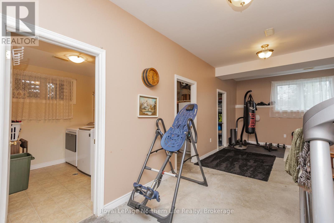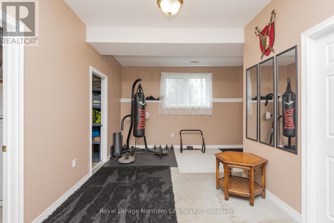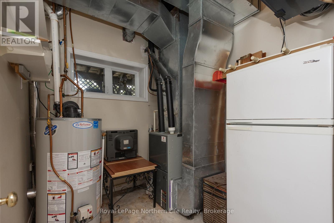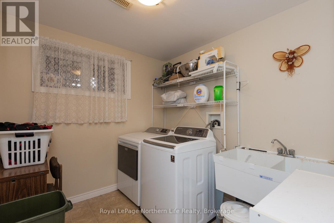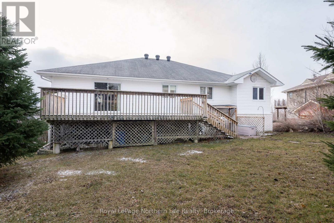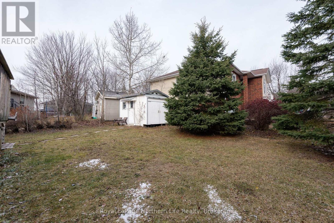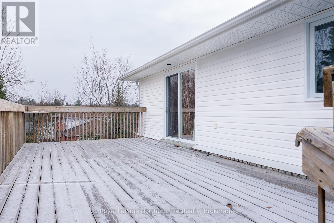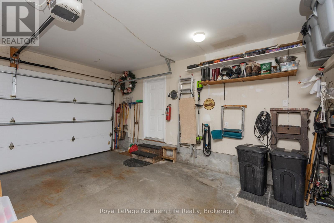18 Killare Street North Bay, Ontario P1A 4J2
$959,900
Welcome to this spacious 3,900 sq ft family home in the highly sought-after Birchhaven area. Perfectly designed for modern family living, this home features 5 bedrooms, 3 bathrooms, and in-law accommodations with direct access to the garage.The top floor offers an inviting living and dining area, a custom kitchen with a breakfast nook, and sliders that lead to a covered porch-ideal for morning coffee or entertaining. The large family room with gas fireplace opens to a spacious deck and backyard, perfect for summer gatherings and outdoor enjoyment. The top floor includes 3 bedrooms, including a primary suite with a 4-piece bath, plus an additional full bath.The ground level welcomes you with a grand foyer and an in-law suite featuring a living room/kitchen combo and bedroom, providing privacy and comfort for guests or extended family. Also on the ground floor, you'll find an additional bedroom, a large room currently used as an exercise space, laundry, and ample storage. Set in a friendly, family-oriented neighborhood, this home offers both comfort and functionality with plenty of room for everyone. Don't miss the opportunity to make this beautiful Birchhaven property your family's next home! (id:50886)
Property Details
| MLS® Number | X12552188 |
| Property Type | Single Family |
| Community Name | Birchaven |
| Amenities Near By | Beach, Schools |
| Community Features | School Bus |
| Equipment Type | Water Heater |
| Parking Space Total | 8 |
| Rental Equipment Type | Water Heater |
| Structure | Deck |
Building
| Bathroom Total | 3 |
| Bedrooms Above Ground | 3 |
| Bedrooms Below Ground | 2 |
| Bedrooms Total | 5 |
| Age | 16 To 30 Years |
| Amenities | Fireplace(s) |
| Appliances | Dishwasher, Garage Door Opener, Microwave, Oven, Stove, Window Coverings, Refrigerator |
| Basement Development | Finished |
| Basement Type | Full (finished) |
| Construction Style Attachment | Detached |
| Cooling Type | Central Air Conditioning |
| Exterior Finish | Brick, Vinyl Siding |
| Fireplace Present | Yes |
| Fireplace Total | 1 |
| Flooring Type | Ceramic |
| Foundation Type | Slab |
| Heating Fuel | Natural Gas |
| Heating Type | Forced Air |
| Stories Total | 2 |
| Size Interior | 2,000 - 2,500 Ft2 |
| Type | House |
| Utility Water | Municipal Water |
Parking
| Attached Garage | |
| Garage |
Land
| Acreage | No |
| Land Amenities | Beach, Schools |
| Sewer | Sanitary Sewer |
| Size Depth | 130 Ft |
| Size Frontage | 80 Ft |
| Size Irregular | 80 X 130 Ft |
| Size Total Text | 80 X 130 Ft |
| Zoning Description | Residential |
Rooms
| Level | Type | Length | Width | Dimensions |
|---|---|---|---|---|
| Second Level | Living Room | 5.09 m | 4.91 m | 5.09 m x 4.91 m |
| Second Level | Kitchen | 4.79 m | 3.41 m | 4.79 m x 3.41 m |
| Second Level | Dining Room | 4.91 m | 3.29 m | 4.91 m x 3.29 m |
| Second Level | Eating Area | 3.51 m | 2.71 m | 3.51 m x 2.71 m |
| Second Level | Primary Bedroom | 15.11 m | 13.4 m | 15.11 m x 13.4 m |
| Second Level | Bedroom 2 | 3.38 m | 2.16 m | 3.38 m x 2.16 m |
| Second Level | Bedroom 3 | 3.38 m | 3.08 m | 3.38 m x 3.08 m |
| Second Level | Family Room | 5.82 m | 5.4 m | 5.82 m x 5.4 m |
| Lower Level | Foyer | 3.78 m | 3.69 m | 3.78 m x 3.69 m |
| Lower Level | Bedroom 4 | 4.45 m | 3.51 m | 4.45 m x 3.51 m |
| Lower Level | Bedroom 5 | 4.6 m | 4.08 m | 4.6 m x 4.08 m |
| Lower Level | Exercise Room | 8.14 m | 2.93 m | 8.14 m x 2.93 m |
| Lower Level | Laundry Room | 2.65 m | 2.17 m | 2.65 m x 2.17 m |
| Lower Level | Other | 2.65 m | 2.4 m | 2.65 m x 2.4 m |
| Lower Level | Living Room | 4.72 m | 4.54 m | 4.72 m x 4.54 m |
https://www.realtor.ca/real-estate/29111144/18-killare-street-north-bay-birchaven-birchaven
Contact Us
Contact us for more information
Anita Kapitanchuk
Salesperson
117 Chippewa Street West
North Bay, Ontario P1B 6G3
(705) 472-2980

