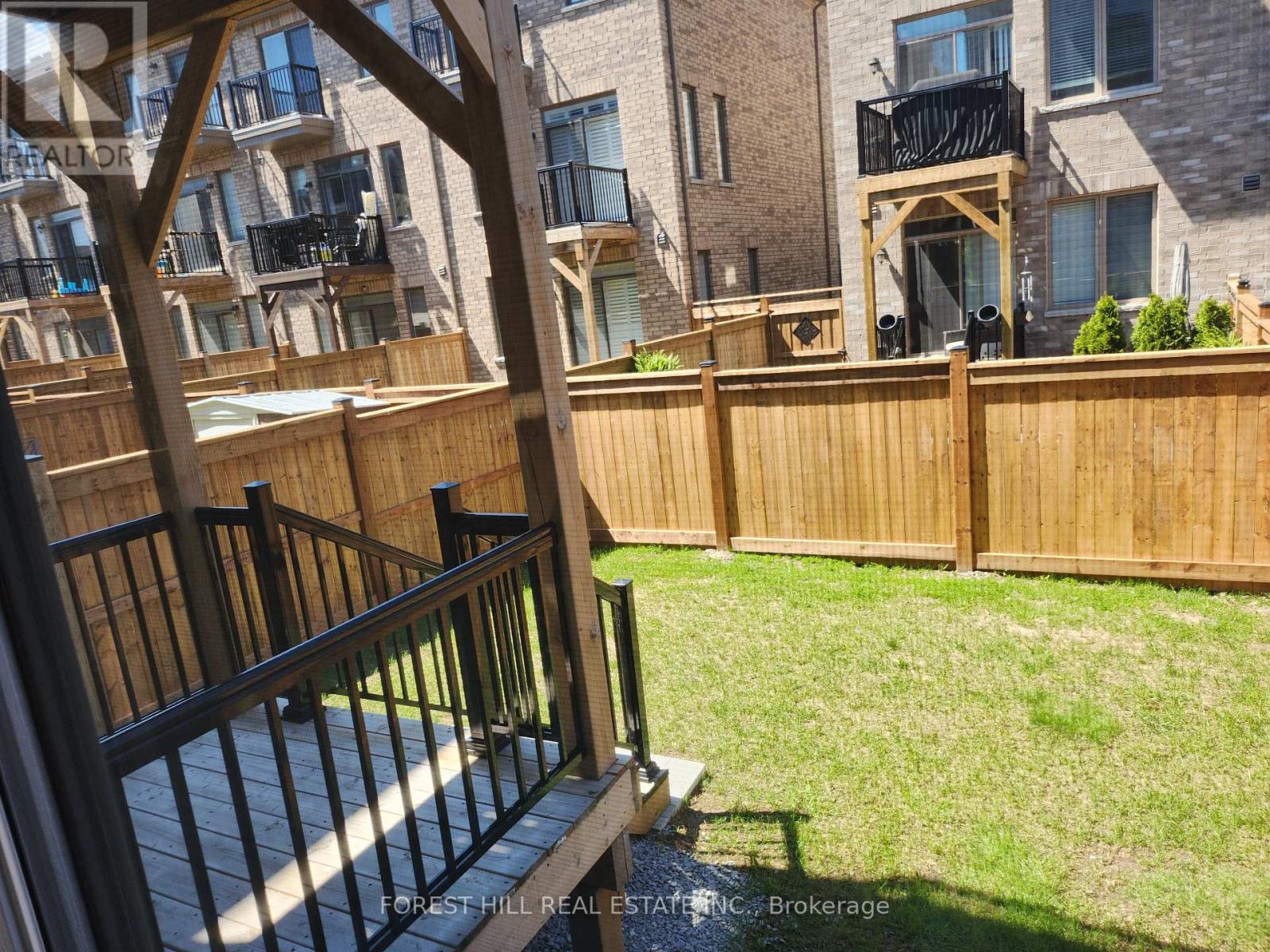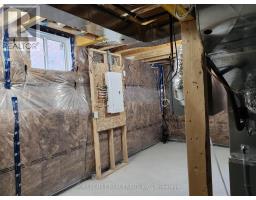18 Kingfisher Way Whitby, Ontario L1P 0K3
$788,000
Welcome to your new home! A 3 bedroom + den end unit Townhouse. Den has been upgraded by the builder with 4 pc bathroom, closet and with big window which can be used as a fourth bedroom for a larger family. Built in 2022, well kept and maintained by owner with lots of upgrades. Very practical and bright unit in most desirable area in Whitby. EV mobile charger (40A 240V circuit and NEMA-1450R receptacle ) in garage. High ceilings on ground and second floors. Walkout to Deck and backyard from family room. Walkout to balcony from the primary bedroom, walkout to deck in the breakfast area. Entrance from garage to foyer. Visitor parking available. The location is a very convenient walk to park, supermarket, restaurants, pharmacy and more. Short drive to GO station, Hwy 401/412, harbor park, Costco, Walmart, hospital, library, sports centre and Downtown Whitby. $201.45 POLT fee. In the basement, the rough in for bathroom is done. (id:50886)
Property Details
| MLS® Number | E12176232 |
| Property Type | Single Family |
| Community Name | Lynde Creek |
| Features | Guest Suite |
| Parking Space Total | 2 |
Building
| Bathroom Total | 4 |
| Bedrooms Above Ground | 3 |
| Bedrooms Below Ground | 1 |
| Bedrooms Total | 4 |
| Age | 0 To 5 Years |
| Appliances | Garage Door Opener Remote(s), Dishwasher, Dryer, Hood Fan, Stove, Washer, Refrigerator |
| Basement Type | Full |
| Construction Style Attachment | Attached |
| Cooling Type | Central Air Conditioning |
| Exterior Finish | Brick |
| Flooring Type | Hardwood, Carpeted, Laminate |
| Foundation Type | Concrete |
| Half Bath Total | 1 |
| Heating Fuel | Natural Gas |
| Heating Type | Forced Air |
| Stories Total | 3 |
| Size Interior | 2,000 - 2,500 Ft2 |
| Type | Row / Townhouse |
| Utility Water | Municipal Water |
Parking
| Garage |
Land
| Acreage | No |
| Sewer | Sanitary Sewer |
| Size Depth | 87 Ft ,8 In |
| Size Frontage | 23 Ft ,7 In |
| Size Irregular | 23.6 X 87.7 Ft |
| Size Total Text | 23.6 X 87.7 Ft |
Rooms
| Level | Type | Length | Width | Dimensions |
|---|---|---|---|---|
| Second Level | Living Room | 6.63 m | 5.23 m | 6.63 m x 5.23 m |
| Second Level | Dining Room | 6.63 m | 5.23 m | 6.63 m x 5.23 m |
| Second Level | Kitchen | 4.22 m | 2.34 m | 4.22 m x 2.34 m |
| Third Level | Primary Bedroom | 4.93 m | 3.05 m | 4.93 m x 3.05 m |
| Third Level | Bedroom 2 | 3.51 m | 2.59 m | 3.51 m x 2.59 m |
| Third Level | Bedroom 3 | 2.74 m | 2.54 m | 2.74 m x 2.54 m |
| Basement | Other | 5.01 m | 5.23 m | 5.01 m x 5.23 m |
| Ground Level | Family Room | 3.81 m | 2.64 m | 3.81 m x 2.64 m |
| Ground Level | Den | 3.25 m | 2.49 m | 3.25 m x 2.49 m |
https://www.realtor.ca/real-estate/28373265/18-kingfisher-way-whitby-lynde-creek-lynde-creek
Contact Us
Contact us for more information
Shahin Jahanzadeh
Salesperson
1911 Avenue Road
Toronto, Ontario M5M 3Z9
(416) 785-1500
(416) 785-8100
www.foresthillcentral.com



















































