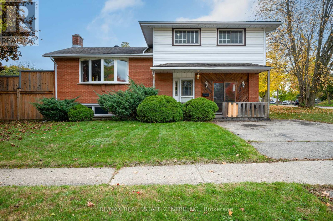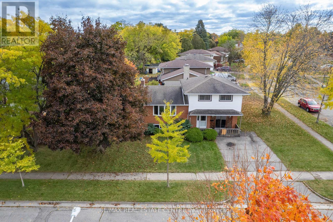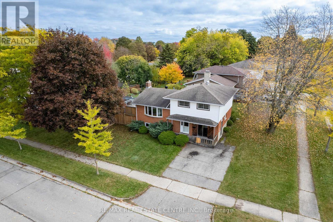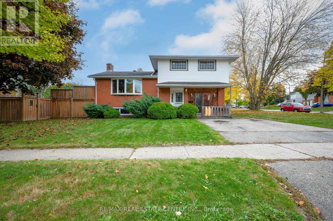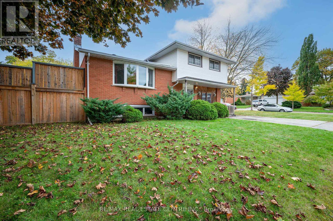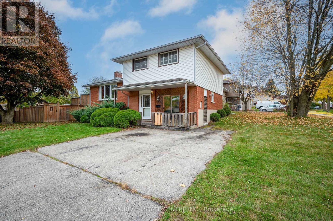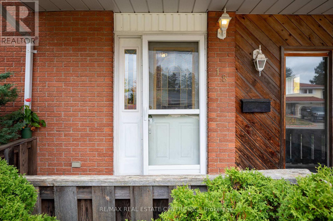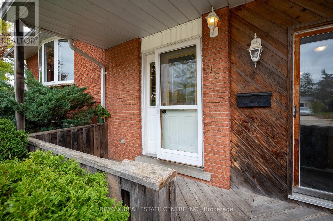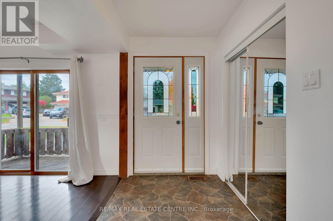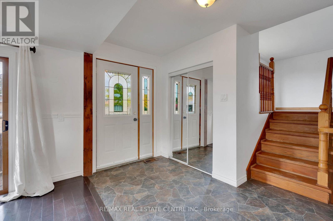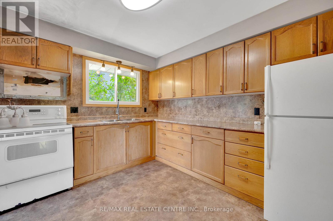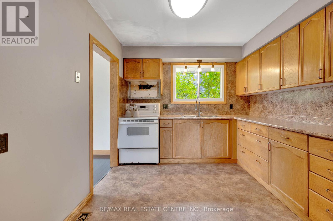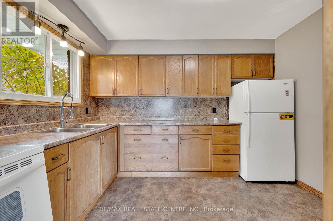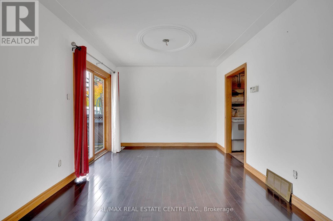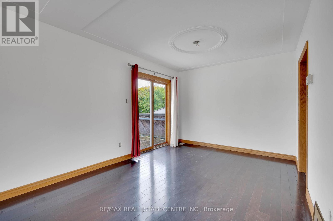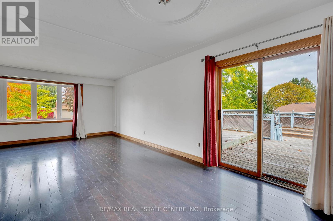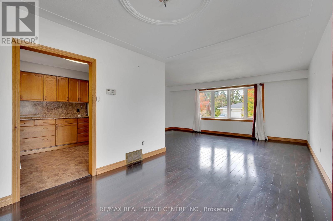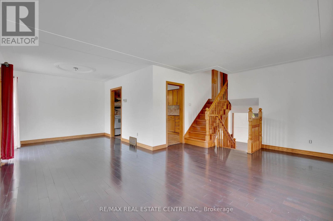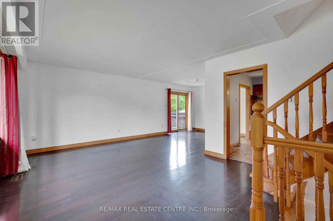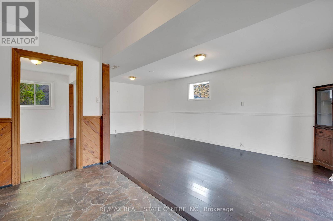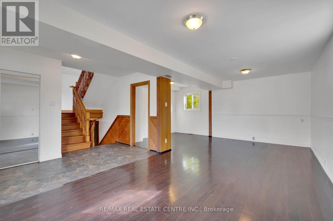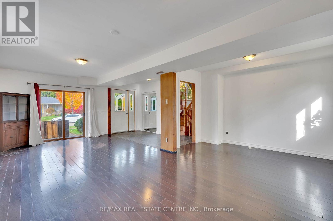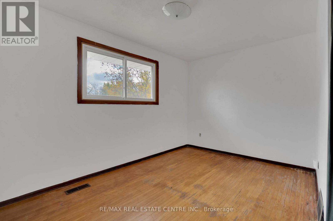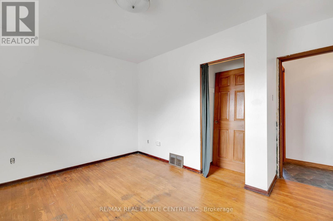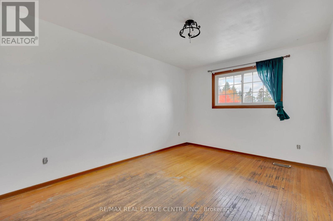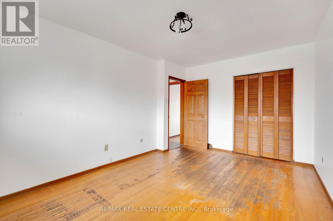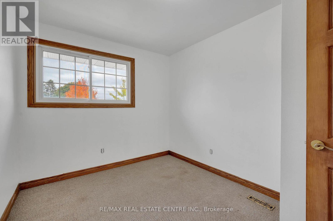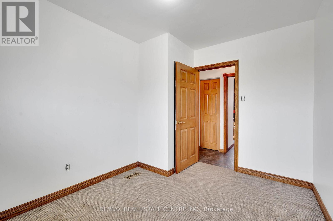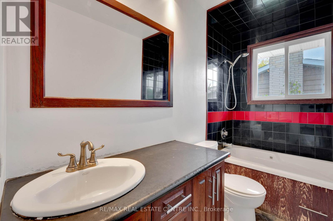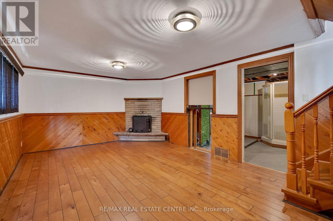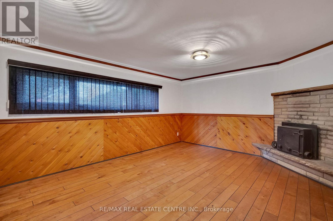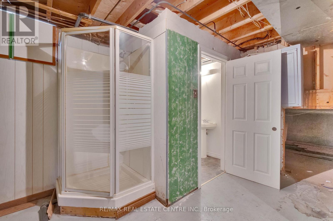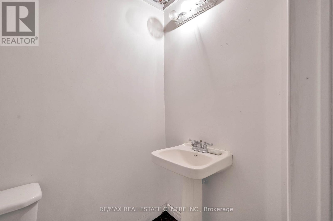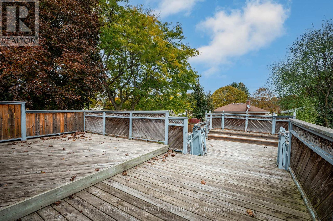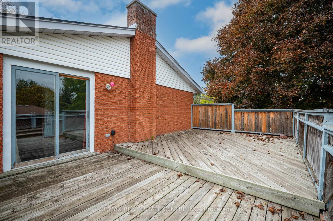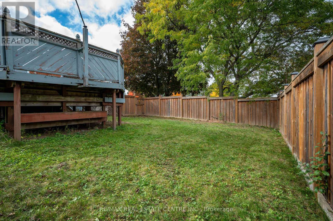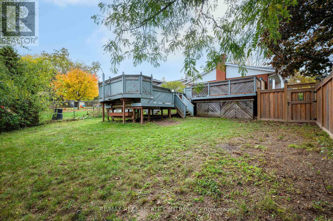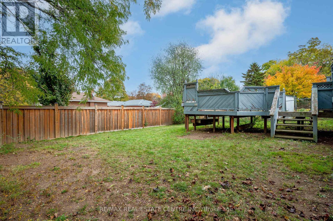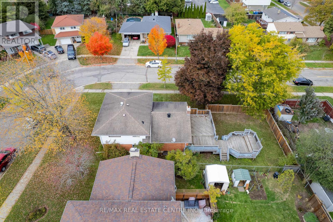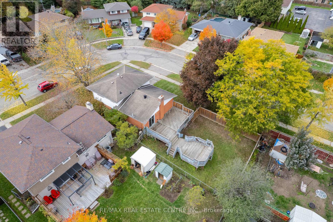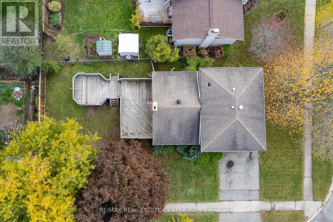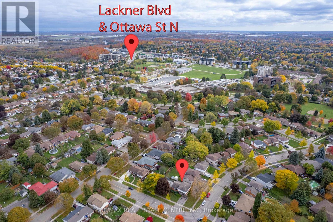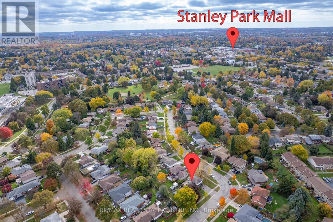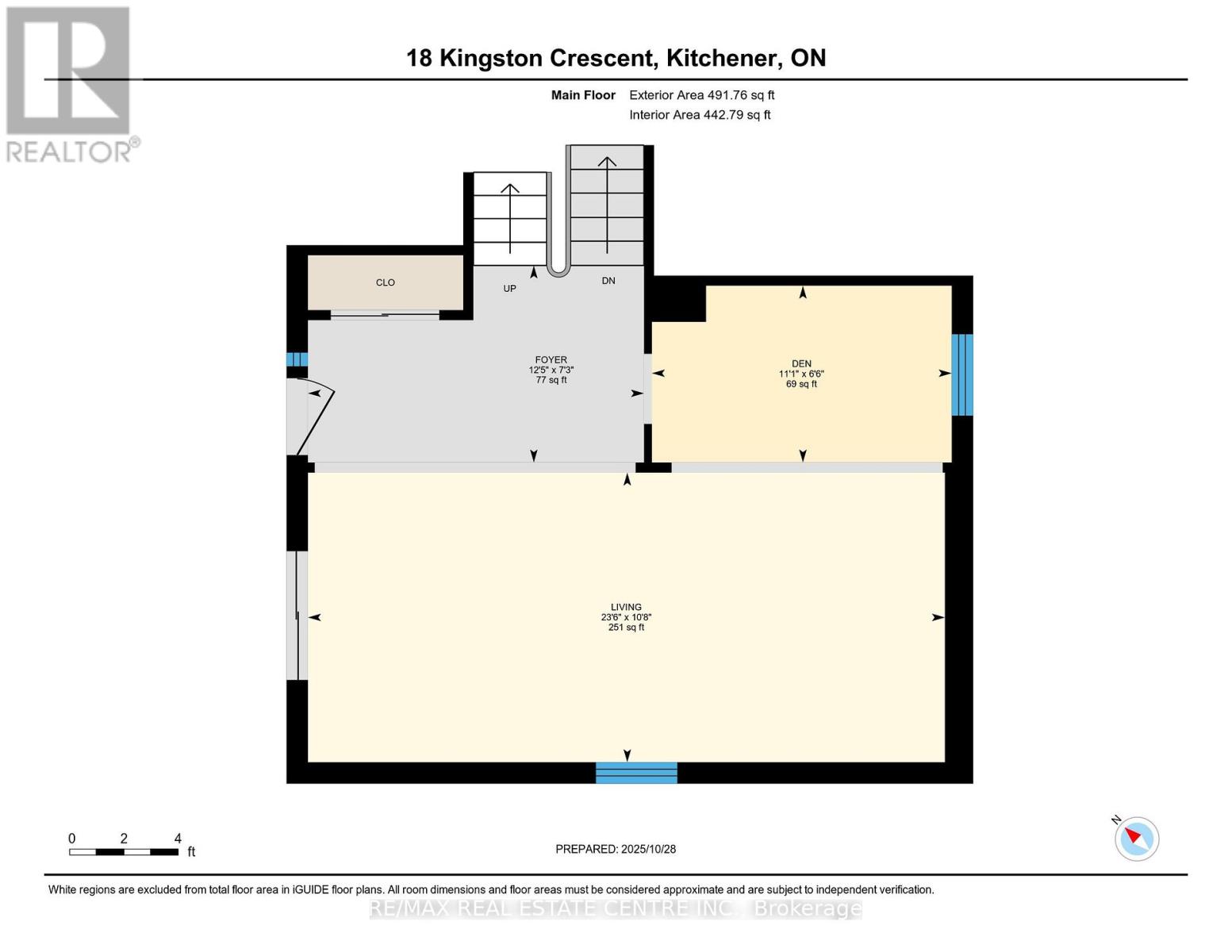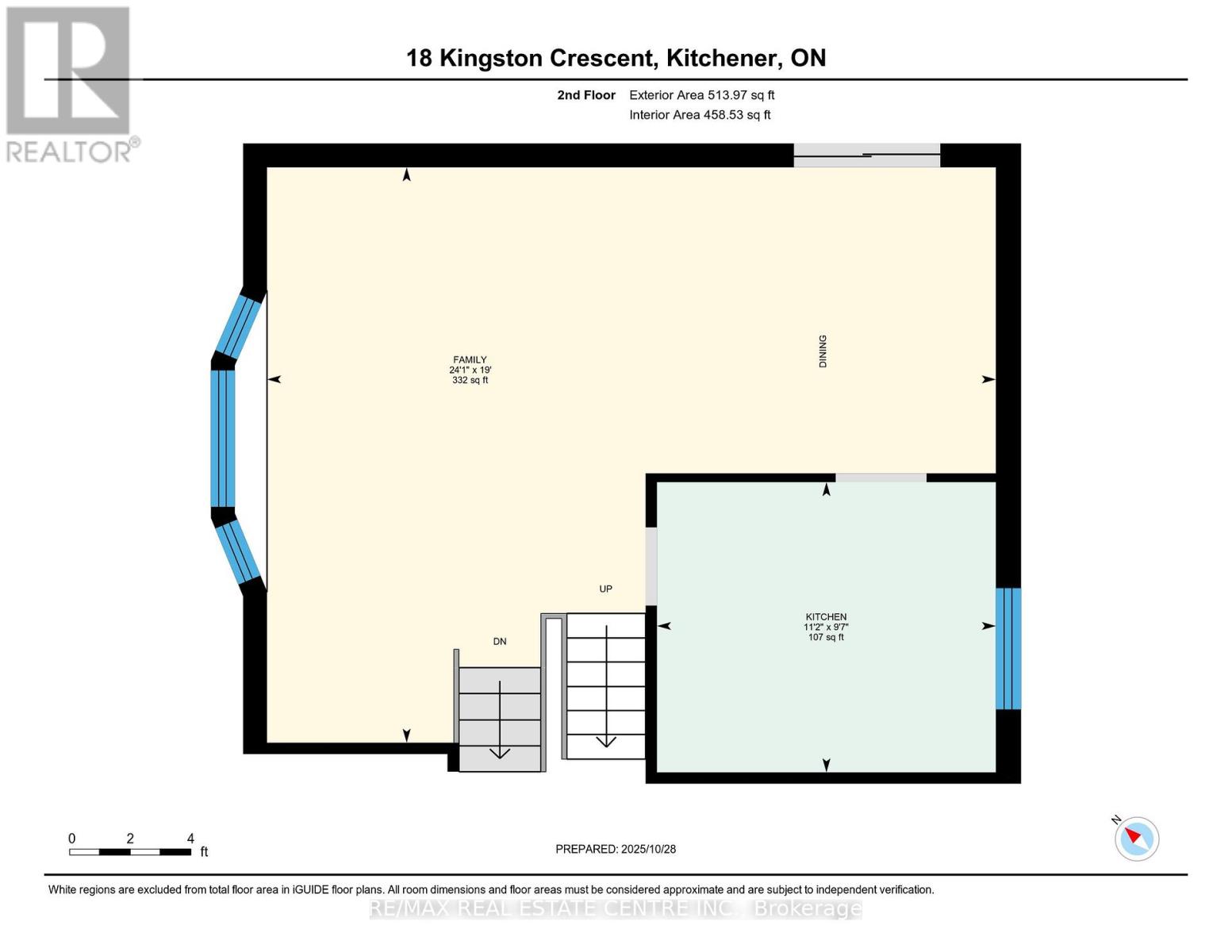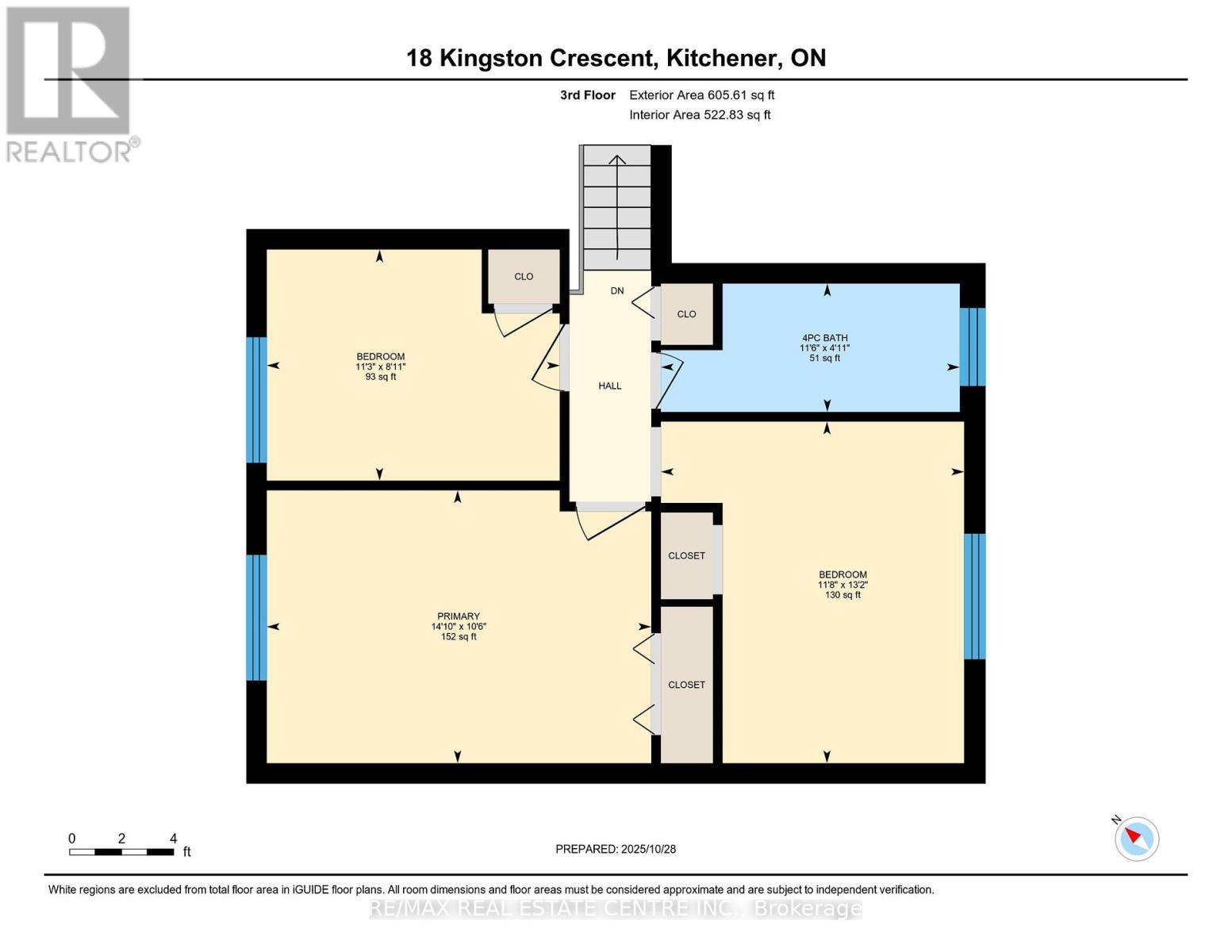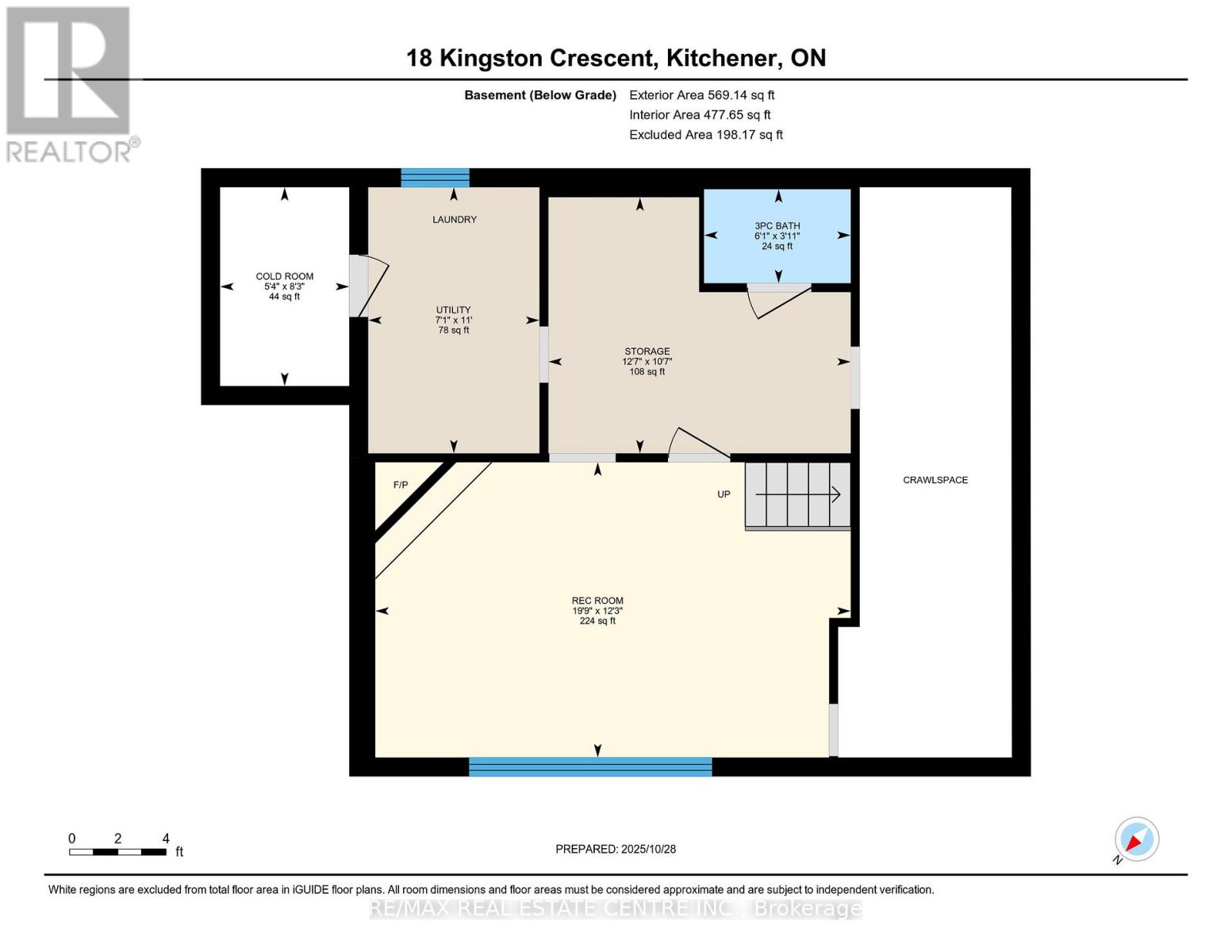18 Kingston Crescent Kitchener, Ontario N2B 2T7
$699,000
This spacious home offers a fantastic opportunity for families and investors alike. Located on a generous corner lot in the highly sought-after Heritage Park neighbourhood, this property is a blank slate awaiting your vision. For families, this is your chance to get into a wonderful area and build sweat equity. Imagine creating your dream home, customized to your exact tastes. The spacious layout provides a great foundation to work with, and a significant head start has been made with most windows replaced in the last 10 years. The large lot offers plenty of space for a future garden, play area for the kids, or a backyard oasis. For investors and renovators, this property is packed with potential. The desirable location, solid structure, and large corner lot are the perfect ingredients for a successful project. Renovate and create a stunning modern home for resale, or explore the exciting possibility of converting the property into a multi-unit dwelling for a valuable income stream (with city approval). This is a rare chance to buy a property with so much upside in a prime, family-friendly location. Bring your ideas and unlock the incredible potential that awaits! (id:50886)
Property Details
| MLS® Number | X12486469 |
| Property Type | Single Family |
| Equipment Type | Water Heater |
| Parking Space Total | 2 |
| Rental Equipment Type | Water Heater |
Building
| Bathroom Total | 2 |
| Bedrooms Above Ground | 3 |
| Bedrooms Total | 3 |
| Appliances | Dryer, Stove, Washer, Window Coverings, Refrigerator |
| Basement Development | Finished |
| Basement Type | Full (finished) |
| Construction Style Attachment | Detached |
| Construction Style Split Level | Sidesplit |
| Cooling Type | Central Air Conditioning |
| Exterior Finish | Brick, Vinyl Siding |
| Foundation Type | Poured Concrete |
| Heating Fuel | Natural Gas |
| Heating Type | Forced Air |
| Size Interior | 1,500 - 2,000 Ft2 |
| Type | House |
| Utility Water | Municipal Water |
Parking
| No Garage |
Land
| Acreage | No |
| Sewer | Sanitary Sewer |
| Size Depth | 120 Ft |
| Size Frontage | 60 Ft |
| Size Irregular | 60 X 120 Ft |
| Size Total Text | 60 X 120 Ft |
| Zoning Description | R2a |
Rooms
| Level | Type | Length | Width | Dimensions |
|---|---|---|---|---|
| Second Level | Living Room | 5.79 m | 7.34 m | 5.79 m x 7.34 m |
| Second Level | Kitchen | 2.92 m | 3.4 m | 2.92 m x 3.4 m |
| Third Level | Primary Bedroom | 3.2 m | 4.52 m | 3.2 m x 4.52 m |
| Third Level | Bedroom 2 | 4.01 m | 3.56 m | 4.01 m x 3.56 m |
| Third Level | Bedroom 3 | 2.72 m | 3.43 m | 2.72 m x 3.43 m |
| Third Level | Bathroom | 1.5 m | 3.51 m | 1.5 m x 3.51 m |
| Basement | Cold Room | 1.63 m | 2.51 m | 1.63 m x 2.51 m |
| Basement | Utility Room | 2.16 m | 3.38 m | 2.16 m x 3.38 m |
| Basement | Recreational, Games Room | 6.02 m | 3.73 m | 6.02 m x 3.73 m |
| Basement | Bathroom | 2.11 m | 2.11 m | 2.11 m x 2.11 m |
| Main Level | Foyer | 2.21 m | 3.78 m | 2.21 m x 3.78 m |
| Main Level | Family Room | 3.25 m | 7.16 m | 3.25 m x 7.16 m |
https://www.realtor.ca/real-estate/29041463/18-kingston-crescent-kitchener
Contact Us
Contact us for more information
Natalia Podolean
Salesperson
720 Westmount Rd E #b
Kitchener, Ontario N2E 2M6
(519) 741-0950

