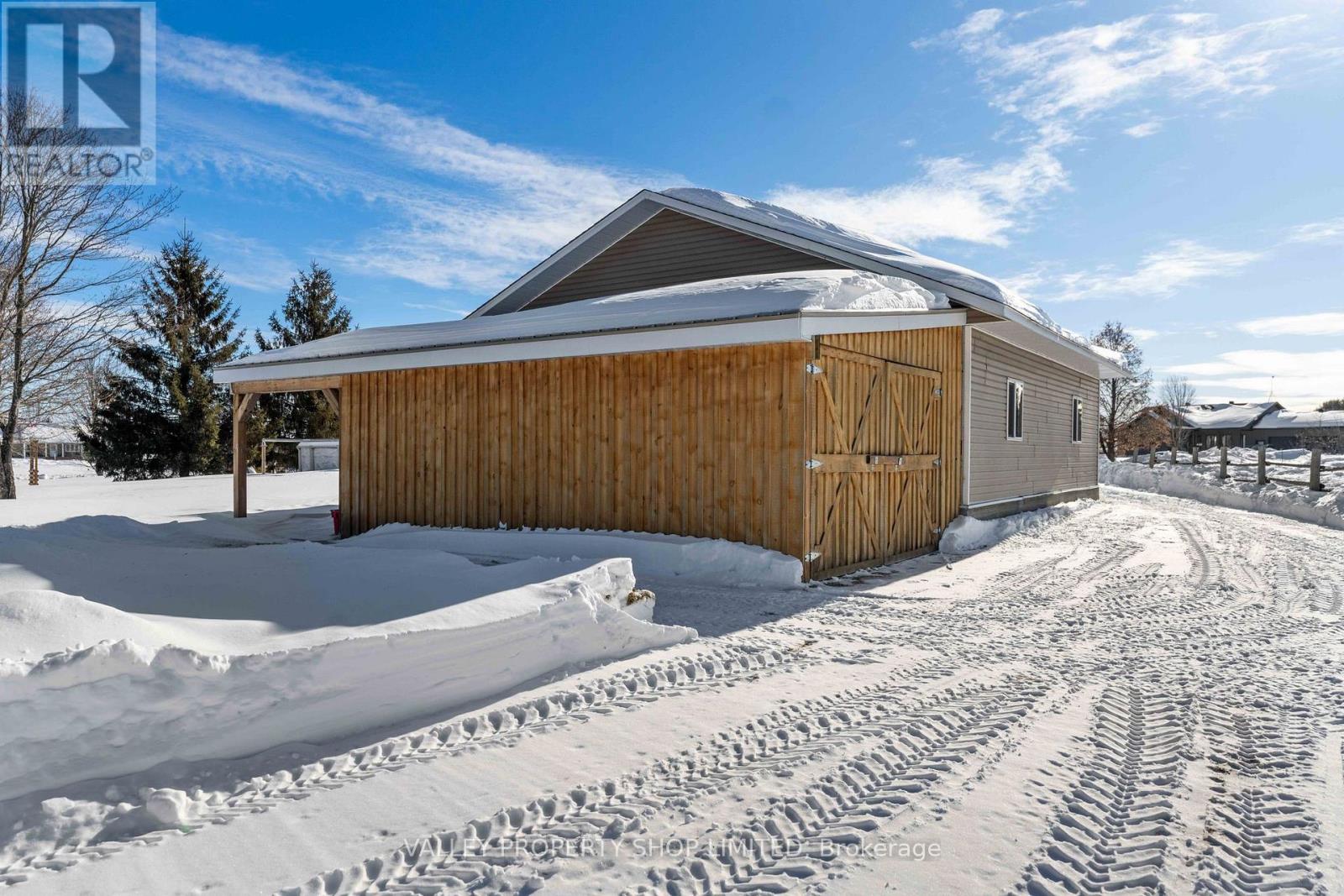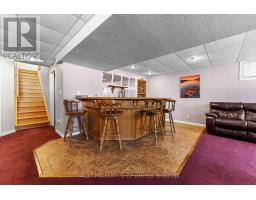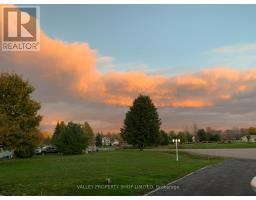18 Kirk Court North Algona Wilberforce, Ontario K0J 1X0
$624,900
Welcome to 18 Kirk Court! Nestled on a 1.17 acre lot in a quite, family friendly neighborhood just steps away from Lake Dore. From the moment you enter, you're greeted by an abundance of natural light and a spacious and functional interior. Main floor features large kitchen and dining area, inviting living room, 3 piece bathroom and 3 good sized bedrooms including primary bedroom with patio doors that leads to backyard deck. In the lower level, you'll find a cozy family room with woodfire place and wet bar, the perfect space for family movie nights or entertaining. In addition the lower level also features a bonus room for a home gym/games room, 3 piece bathroom and large utility/storage room. Attached single car garage with direct access to the main floor and a double detached heated garage adds that extra space to enjoy hobbies and storage space for seasonal items. Relax from the busy work days and enjoy time with your family in your large backyard with above ground pool and hot tub. Just minutes from public boat lunch on Lake Dore, park and picnic area. This home is a must see! All offers must contain a minimum 24 hour irrevocable. (id:50886)
Property Details
| MLS® Number | X11985068 |
| Property Type | Single Family |
| Community Name | 561 - North Algona/Wilberforce Twp |
| Features | Level Lot, Irregular Lot Size |
| Parking Space Total | 10 |
| Pool Type | Above Ground Pool |
| Structure | Deck, Patio(s), Porch, Shed |
Building
| Bathroom Total | 2 |
| Bedrooms Above Ground | 3 |
| Bedrooms Total | 3 |
| Appliances | Hot Tub, Central Vacuum, Blinds, Dishwasher, Garage Door Opener, Microwave, Refrigerator |
| Architectural Style | Bungalow |
| Basement Development | Finished |
| Basement Type | Full (finished) |
| Construction Style Attachment | Detached |
| Cooling Type | Central Air Conditioning |
| Exterior Finish | Stone, Vinyl Siding |
| Fireplace Present | Yes |
| Fireplace Total | 1 |
| Fireplace Type | Free Standing Metal |
| Foundation Type | Block |
| Heating Fuel | Oil |
| Heating Type | Forced Air |
| Stories Total | 1 |
| Type | House |
Parking
| Attached Garage | |
| Garage |
Land
| Acreage | No |
| Sewer | Septic System |
| Size Depth | 347 Ft ,9 In |
| Size Frontage | 139 Ft ,2 In |
| Size Irregular | 139.17 X 347.8 Ft |
| Size Total Text | 139.17 X 347.8 Ft |
Rooms
| Level | Type | Length | Width | Dimensions |
|---|---|---|---|---|
| Lower Level | Utility Room | 3.861 m | 3.937 m | 3.861 m x 3.937 m |
| Lower Level | Bathroom | 1.88 m | 1.549 m | 1.88 m x 1.549 m |
| Lower Level | Family Room | 6.172 m | 7.214 m | 6.172 m x 7.214 m |
| Lower Level | Games Room | 5.99 m | 3.404 m | 5.99 m x 3.404 m |
| Main Level | Kitchen | 3.023 m | 5.563 m | 3.023 m x 5.563 m |
| Main Level | Dining Room | 3.175 m | 5.563 m | 3.175 m x 5.563 m |
| Main Level | Living Room | 5.588 m | 3.302 m | 5.588 m x 3.302 m |
| Main Level | Primary Bedroom | 3.632 m | 3.988 m | 3.632 m x 3.988 m |
| Main Level | Bedroom 2 | 3.023 m | 2.972 m | 3.023 m x 2.972 m |
| Main Level | Bedroom 3 | 3.099 m | 2.87 m | 3.099 m x 2.87 m |
| Main Level | Bathroom | 3.353 m | 1.52 m | 3.353 m x 1.52 m |
Contact Us
Contact us for more information
Victoria Mackie
Salesperson
224 Pembroke Street, West
Pembroke, Ontario K8A 5N2
(613) 735-2645
(613) 735-2663
Matt Bimm
Broker of Record
224 Pembroke Street, West
Pembroke, Ontario K8A 5N2
(613) 735-2645
(613) 735-2663















































































