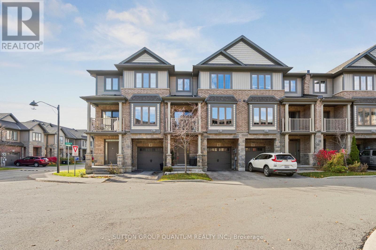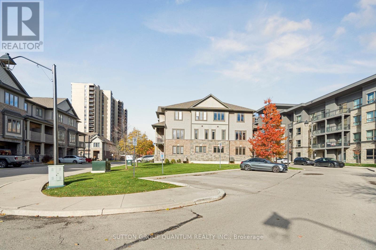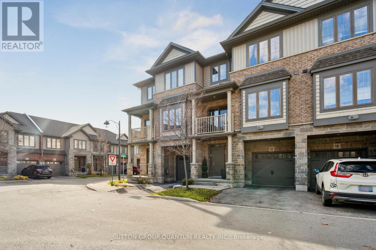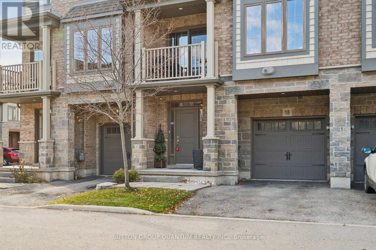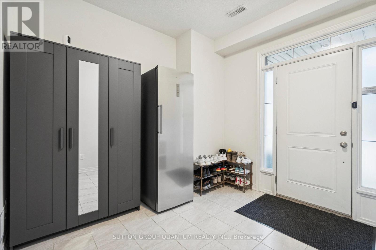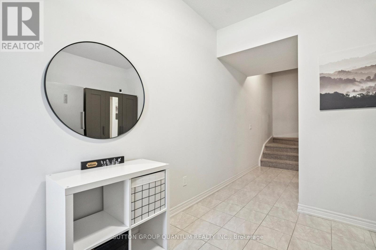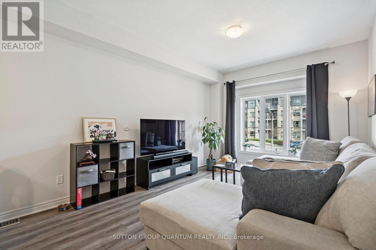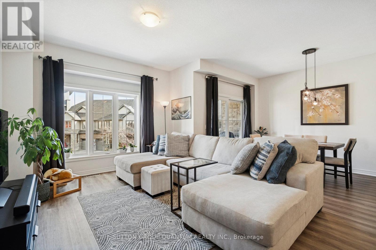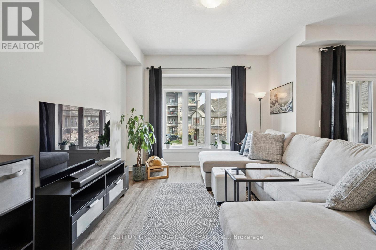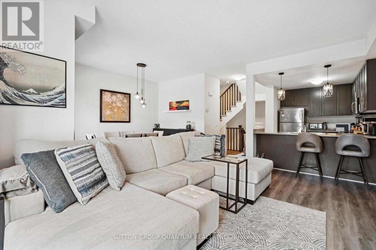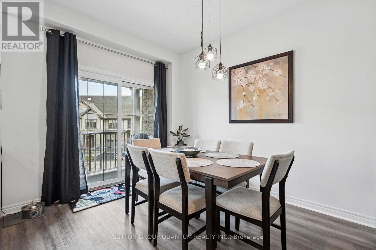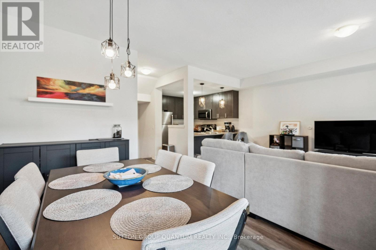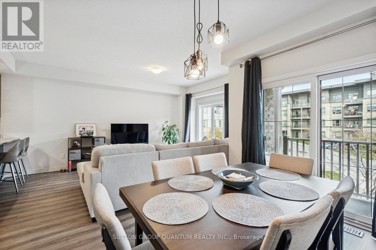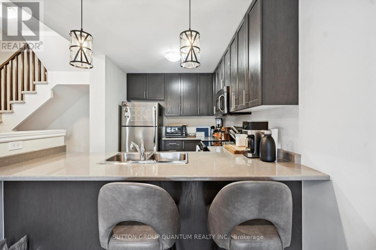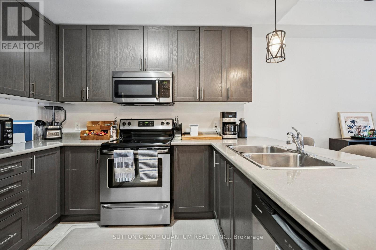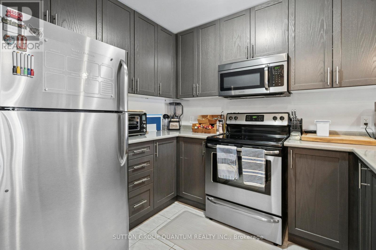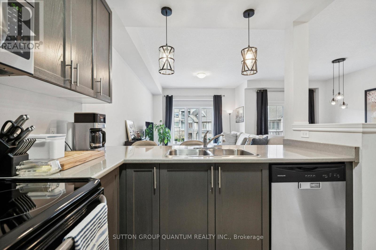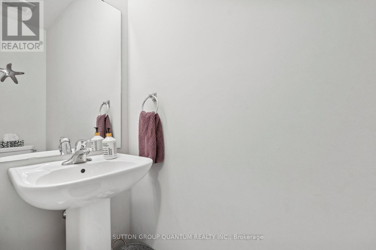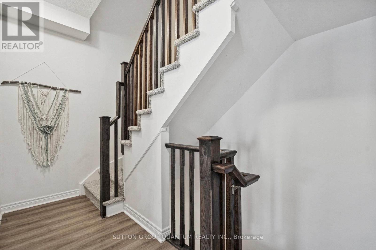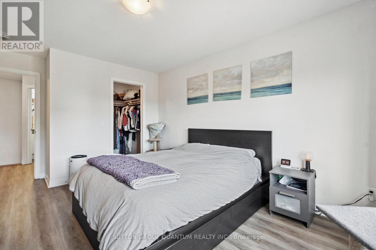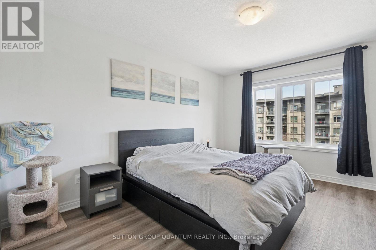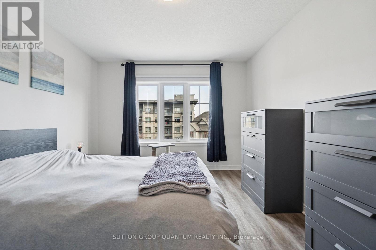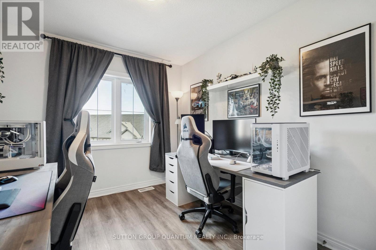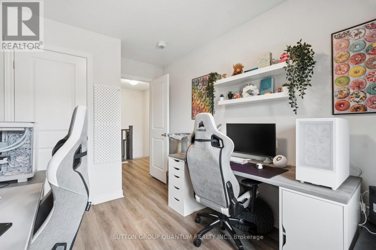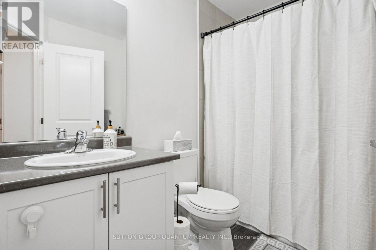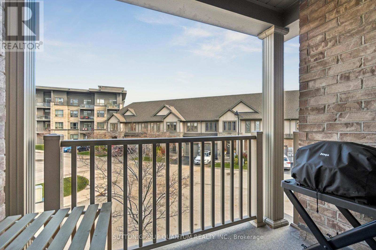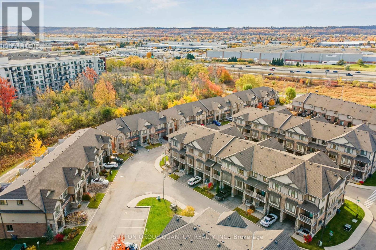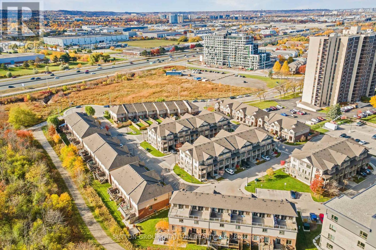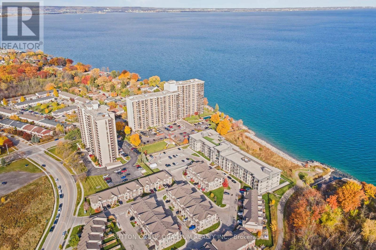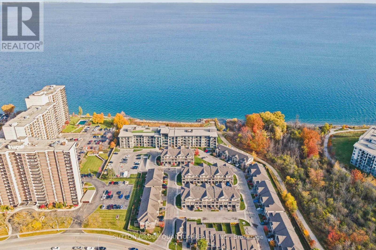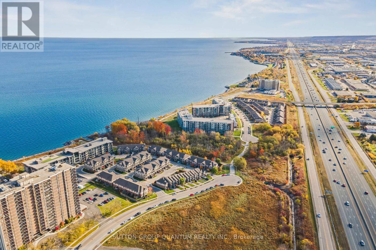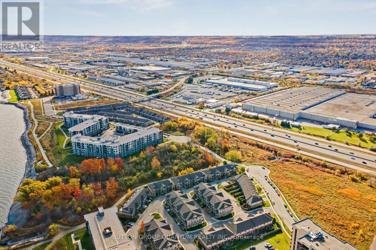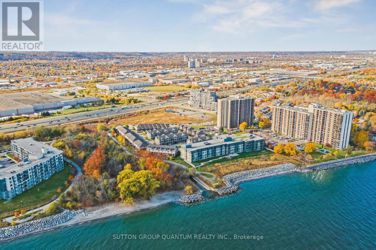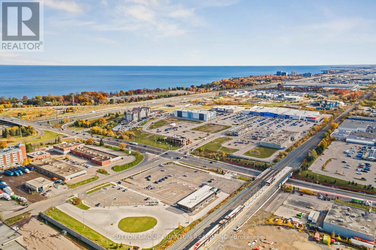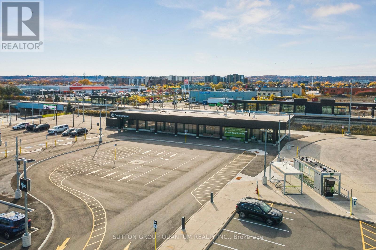18 Lakeshore Drive Hamilton, Ontario L8E 0J3
$2,600 Monthly
Executive Picturesque Lakeside Community Townhouse. This stunning townhouse offers 2 bedrooms+den. The open-concept main floor, with 9ft ceilings, is flooded with natural light and Freshly painted features a modern kitchen with stainless steel appliances, a spacious living room, adining area, a 2-piece bath, and a walkout balcony. The third floor includes 2 large bedrooms,bedroom-level laundry, and a 4-piece bath. Additionally, the home boasts a single-car garage with inside entry to a large welcoming foyer. Located minutes from QEW, Confederation GoStation , Park, Winona Crossing Shopping Centre, and Costco, and within walking distance to the public beach, parks, and trails. (id:50886)
Property Details
| MLS® Number | X12544404 |
| Property Type | Single Family |
| Community Name | Lakeshore |
| Amenities Near By | Beach, Public Transit |
| Equipment Type | Water Heater |
| Features | Level Lot, Carpet Free, In Suite Laundry |
| Parking Space Total | 2 |
| Rental Equipment Type | Water Heater |
| View Type | View, Lake View, View Of Water |
Building
| Bathroom Total | 2 |
| Bedrooms Above Ground | 2 |
| Bedrooms Total | 2 |
| Age | 6 To 15 Years |
| Amenities | Separate Electricity Meters |
| Appliances | Water Heater, Water Meter, Dishwasher, Dryer, Microwave, Stove, Washer, Window Coverings |
| Basement Type | None |
| Construction Status | Insulation Upgraded |
| Construction Style Attachment | Attached |
| Cooling Type | Central Air Conditioning |
| Exterior Finish | Brick Facing, Vinyl Siding |
| Flooring Type | Ceramic, Hardwood |
| Foundation Type | Concrete |
| Half Bath Total | 1 |
| Heating Fuel | Natural Gas |
| Heating Type | Forced Air |
| Stories Total | 3 |
| Size Interior | 1,100 - 1,500 Ft2 |
| Type | Row / Townhouse |
| Utility Water | Municipal Water |
Parking
| Attached Garage | |
| Garage |
Land
| Acreage | No |
| Land Amenities | Beach, Public Transit |
| Sewer | Sanitary Sewer |
| Surface Water | Lake/pond |
Rooms
| Level | Type | Length | Width | Dimensions |
|---|---|---|---|---|
| Second Level | Kitchen | 2.49 m | 3.2 m | 2.49 m x 3.2 m |
| Second Level | Living Room | 4.88 m | 3.35 m | 4.88 m x 3.35 m |
| Second Level | Dining Room | 2.9 m | 3.84 m | 2.9 m x 3.84 m |
| Second Level | Bathroom | 2 m | 1.8 m | 2 m x 1.8 m |
| Third Level | Primary Bedroom | 4.27 m | 3.35 m | 4.27 m x 3.35 m |
| Third Level | Bedroom 2 | 3.2 m | 2.79 m | 3.2 m x 2.79 m |
| Third Level | Bathroom | 2 m | 2 m | 2 m x 2 m |
| Third Level | Laundry Room | 1 m | 1 m | 1 m x 1 m |
| Main Level | Den | 3.15 m | 3.05 m | 3.15 m x 3.05 m |
Utilities
| Cable | Available |
| Electricity | Available |
| Sewer | Available |
https://www.realtor.ca/real-estate/29103319/18-lakeshore-drive-hamilton-lakeshore-lakeshore
Contact Us
Contact us for more information
Waad Taha
Salesperson
1673b Lakeshore Rd.w., Lower Levl
Mississauga, Ontario L5J 1J4
(905) 469-8888
(905) 822-5617

