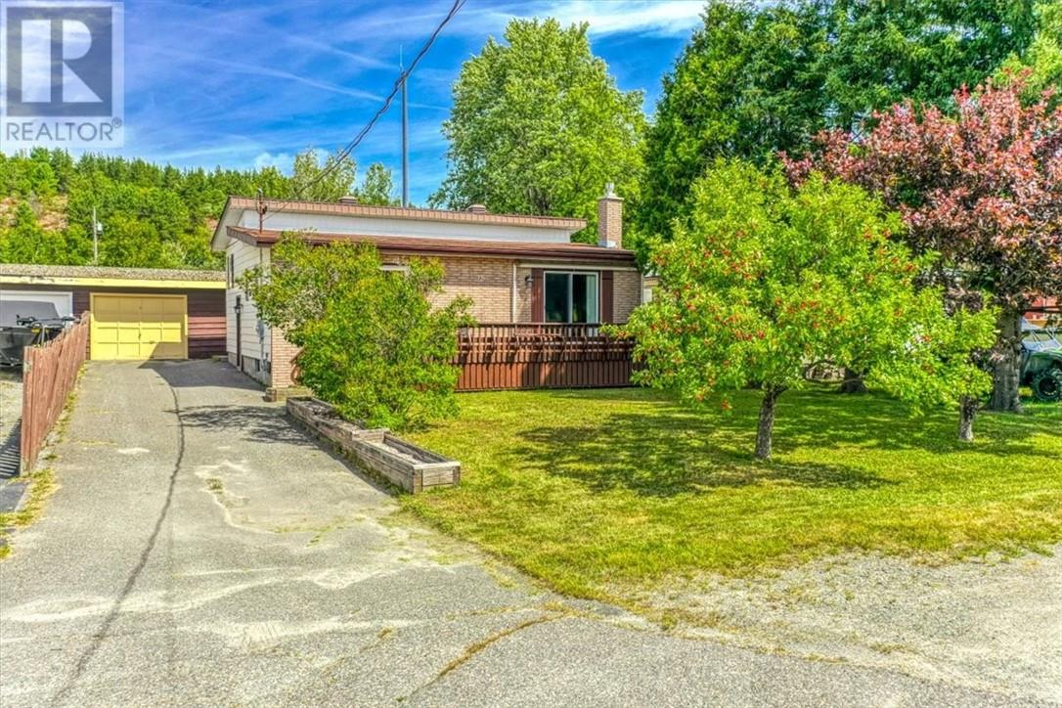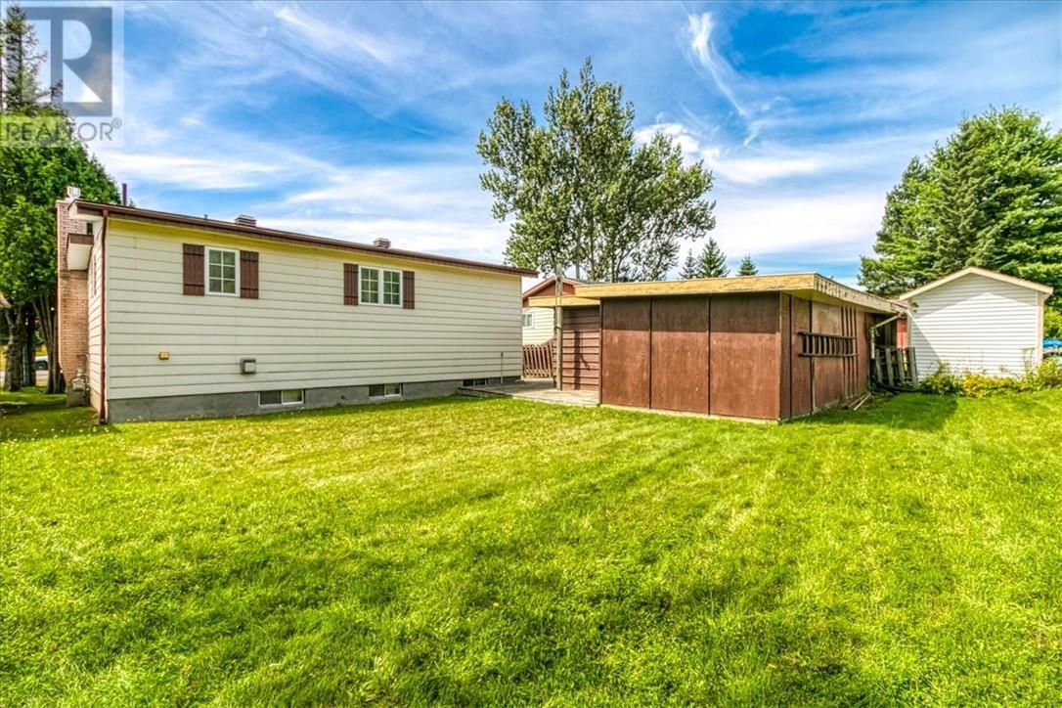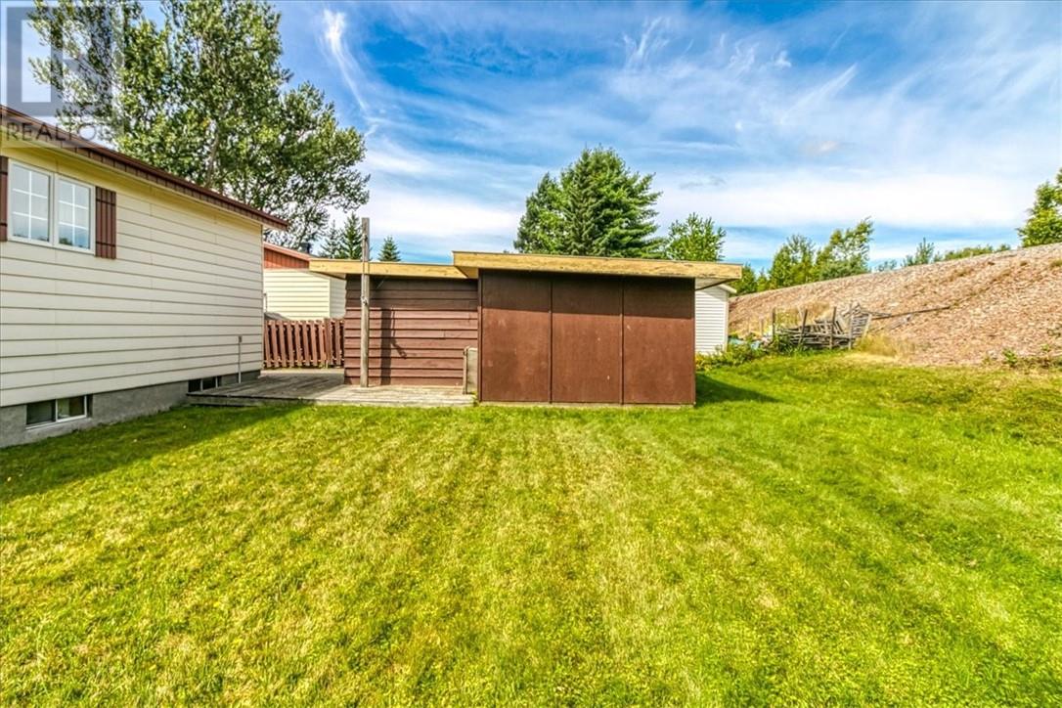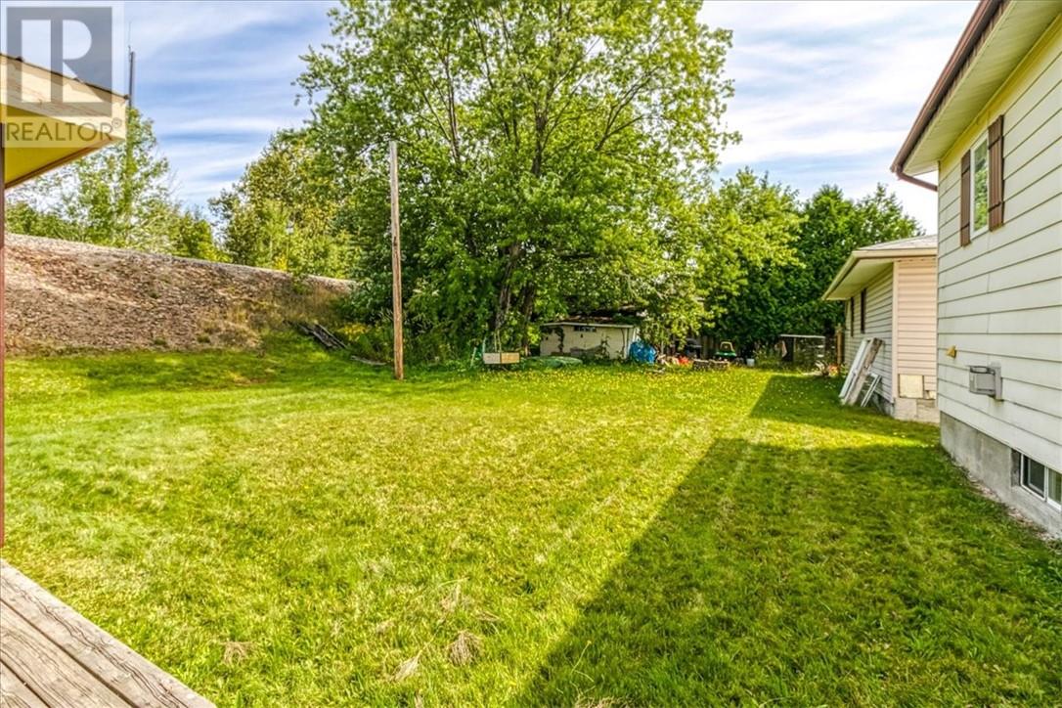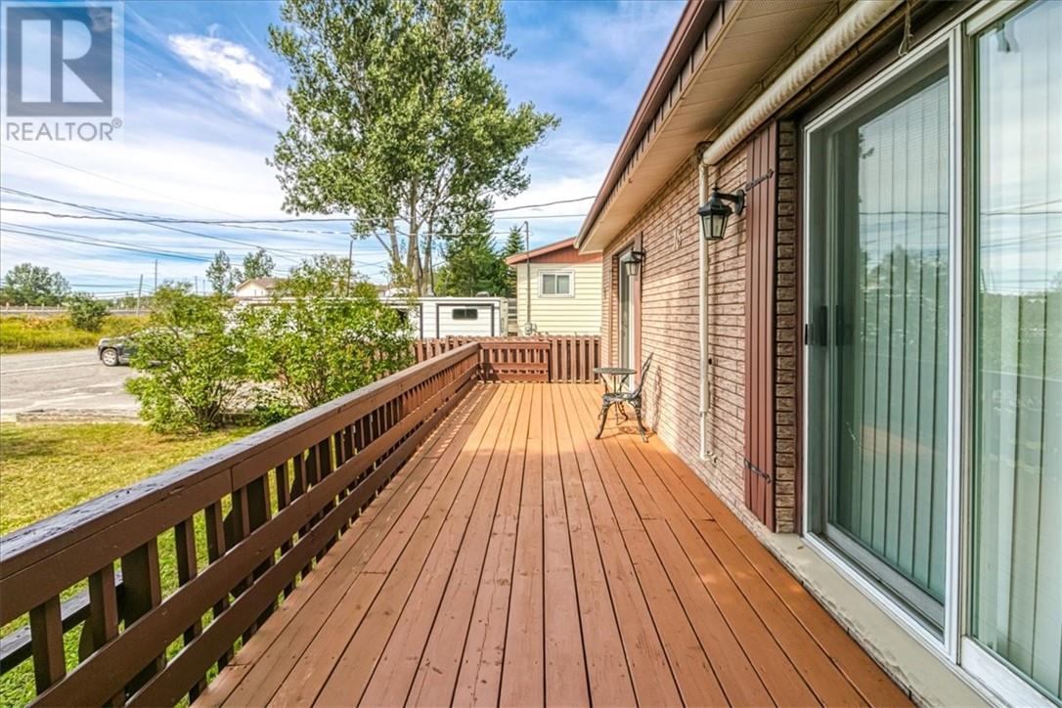18 Laren Street Wahnapitae, Ontario P0M 3C0
$369,900
Welcome to this solid, one owner home located on a peaceful dead-end street, just steps away to the Wahnipatae River where you can enjoy some swimming, paddle boarding or boating should you wish. The public boat launch can be found just a short 3 minute drive to the Wahnapitae Community Center. This home boasts pride of ownership, and has so much character. The main floor offers vaulted ceilings and two large walkouts that bring you to a lovely large outdoor front deck where you can peacefully enjoy your morning coffee. One walkout leads from the large bright eat-in kitchen with lots of cabinetry. The other walkout is in the spacious family room with a gas fireplace insert with brickwork to the the ceiling. This home is very welcoming and filled with tons of light. The upstairs is complete with 2 good sized bedrooms and a 4 piece bathroom complete with a jet tub. Downstairs you'll find a cozy family area with another gas fireplace, a large den/kitchenette area, a 3 piece bath and large laundry room and a couple of storage rooms. The basement has plenty of windows and can easily be converted to an in-law suite. The detached garage is wider towards the back and can accommodate much more storage. This home is a dream for a first time home buyers, retired couples or for anyone looking to downsize. Being so close to river access, it's a lifestyle. Don't delay, book your showing today! (id:50886)
Property Details
| MLS® Number | 2124361 |
| Property Type | Single Family |
| Equipment Type | None |
| Rental Equipment Type | None |
Building
| Bathroom Total | 2 |
| Bedrooms Total | 2 |
| Architectural Style | Bungalow |
| Basement Type | Full |
| Exterior Finish | Aluminum Siding, Brick |
| Fireplace Fuel | Gas |
| Fireplace Present | Yes |
| Fireplace Total | 1 |
| Fireplace Type | Insert |
| Flooring Type | Vinyl, Carpeted |
| Foundation Type | Block |
| Heating Type | Other, Baseboard Heaters |
| Roof Material | Asphalt Shingle |
| Roof Style | Unknown |
| Stories Total | 1 |
| Type | House |
| Utility Water | Municipal Water |
Parking
| Detached Garage |
Land
| Acreage | No |
| Sewer | Municipal Sewage System |
| Size Total Text | 4,051 - 7,250 Sqft |
| Zoning Description | R1-5 |
Rooms
| Level | Type | Length | Width | Dimensions |
|---|---|---|---|---|
| Lower Level | Other | 9.55 x 6.06 | ||
| Lower Level | 3pc Bathroom | 7.06 x 4.52 | ||
| Lower Level | Laundry Room | 11.91 x 13.19 | ||
| Lower Level | Family Room | 19.49 x 12.65 | ||
| Lower Level | Recreational, Games Room | 16.89 x 11.75 | ||
| Main Level | 4pc Ensuite Bath | 7.25 x 5.25 | ||
| Main Level | Bedroom | 9.76 x 10.41 | ||
| Main Level | Primary Bedroom | 13.21 x 19.98 | ||
| Main Level | Living Room | 14.78 x 13.63 | ||
| Main Level | Eat In Kitchen | 15.22 x 13.67 |
https://www.realtor.ca/real-estate/28804274/18-laren-street-wahnapitae
Contact Us
Contact us for more information
Nancy Boutros
Salesperson
(705) 560-9492
www.nancyboutros.com/
1349 Lasalle Blvd Suite 208
Sudbury, Ontario P3A 1Z2
(705) 560-5650
(800) 601-8601
(705) 560-9492
www.remaxcrown.ca/

