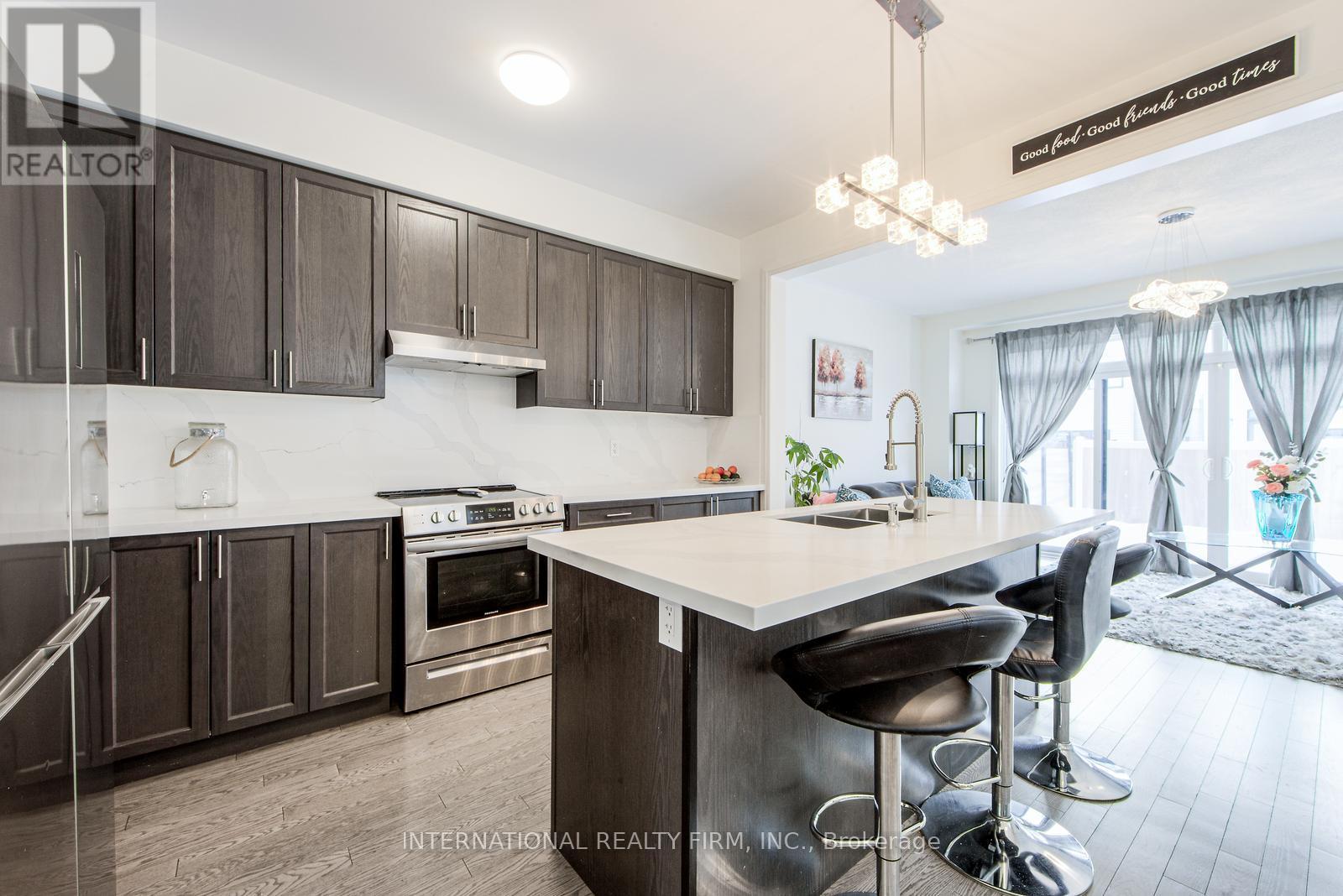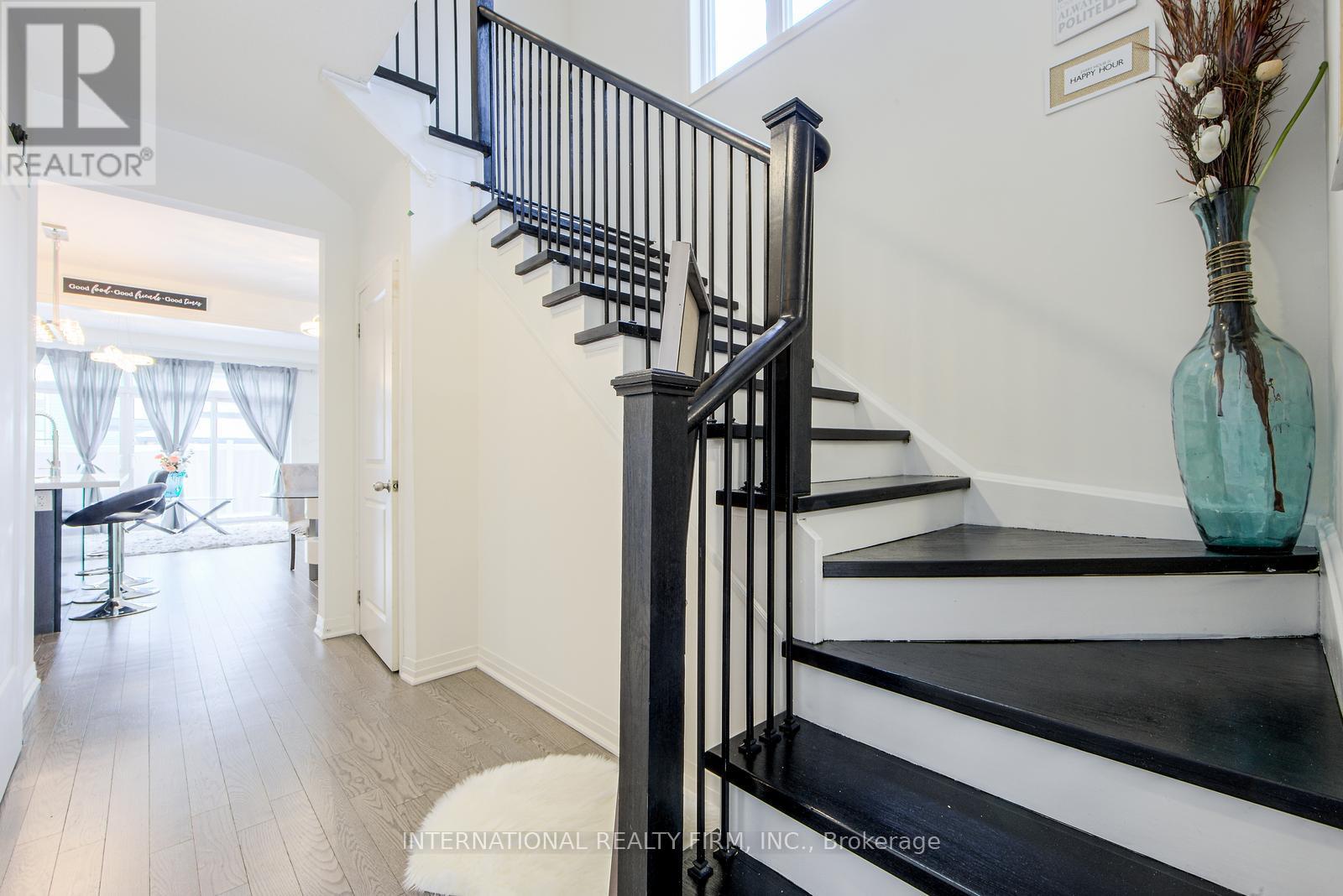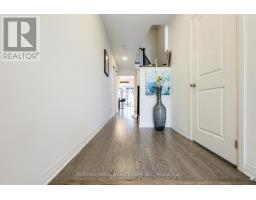18 Larkin Lane Clarington, Ontario L1C 2W3
$815,000
Welcome To 18 Larkin Lane located In The Most Stunning Desirable Waterfront Community Of Lakebreeze. This 3 Bedrooms, 3 Bathrooms Gem Is Designed For Modern Living, Featuring Sleek Finishes, Quartz Countertop, Soaring 9 Foot Ceiling And An Open Concept Layout That Offers A Sense Of Freedom And Flow, Perfect For Hosting Dinner With Friends And Family Or Enjoying Summer Barbeque Time In The Private Backyard. Large Windows Throughout Flood The Home With Natural Light Creating A Bright And Inviting Atmosphere In Every Room. The Huge Primary Bedroom Offers A Total Relaxation With Walk - In Closet, 4 Piece Ensuite Awaits you With A Large Soaker Tub And Frameless Glass Shower. This 1680 Sq.Ft. Surf Model Is One Of The Largest Link Home Built In This Development. This Gem Wont Last. ** This is a linked property.** (id:50886)
Property Details
| MLS® Number | E12008375 |
| Property Type | Single Family |
| Community Name | Bowmanville |
| Features | Carpet Free |
| Parking Space Total | 3 |
Building
| Bathroom Total | 3 |
| Bedrooms Above Ground | 3 |
| Bedrooms Total | 3 |
| Appliances | Water Meter, Garage Door Opener Remote(s), Dryer, Stove, Washer, Window Coverings, Refrigerator |
| Basement Features | Walk-up |
| Basement Type | Full |
| Construction Style Attachment | Detached |
| Cooling Type | Central Air Conditioning, Air Exchanger |
| Exterior Finish | Vinyl Siding, Brick |
| Flooring Type | Laminate, Hardwood |
| Foundation Type | Concrete, Block |
| Half Bath Total | 1 |
| Heating Fuel | Natural Gas |
| Heating Type | Forced Air |
| Stories Total | 2 |
| Size Interior | 1,500 - 2,000 Ft2 |
| Type | House |
| Utility Water | Municipal Water, Unknown |
Parking
| Attached Garage | |
| Garage |
Land
| Acreage | No |
| Sewer | Sanitary Sewer |
| Size Depth | 103 Ft ,8 In |
| Size Frontage | 24 Ft ,7 In |
| Size Irregular | 24.6 X 103.7 Ft |
| Size Total Text | 24.6 X 103.7 Ft |
| Zoning Description | Residential |
Rooms
| Level | Type | Length | Width | Dimensions |
|---|---|---|---|---|
| Second Level | Primary Bedroom | 5.52 m | 3.3 m | 5.52 m x 3.3 m |
| Second Level | Bedroom 3 | 3.89 m | 2.7 m | 3.89 m x 2.7 m |
| Second Level | Bedroom 2 | 3.56 m | 2.77 m | 3.56 m x 2.77 m |
| Main Level | Kitchen | 4.6 m | 2.49 m | 4.6 m x 2.49 m |
| Main Level | Dining Room | 3.38 m | 3.11 m | 3.38 m x 3.11 m |
| Main Level | Living Room | 3.4 m | 5.6 m | 3.4 m x 5.6 m |
Utilities
| Cable | Installed |
| Sewer | Installed |
https://www.realtor.ca/real-estate/27998977/18-larkin-lane-clarington-bowmanville-bowmanville
Contact Us
Contact us for more information
Jessett Granston Jessett Granston
Salesperson
(437) 443-4141
101 Brock St South 3rd Flr
Whitby, Ontario L1N 4J9
(647) 313-3400





















































































