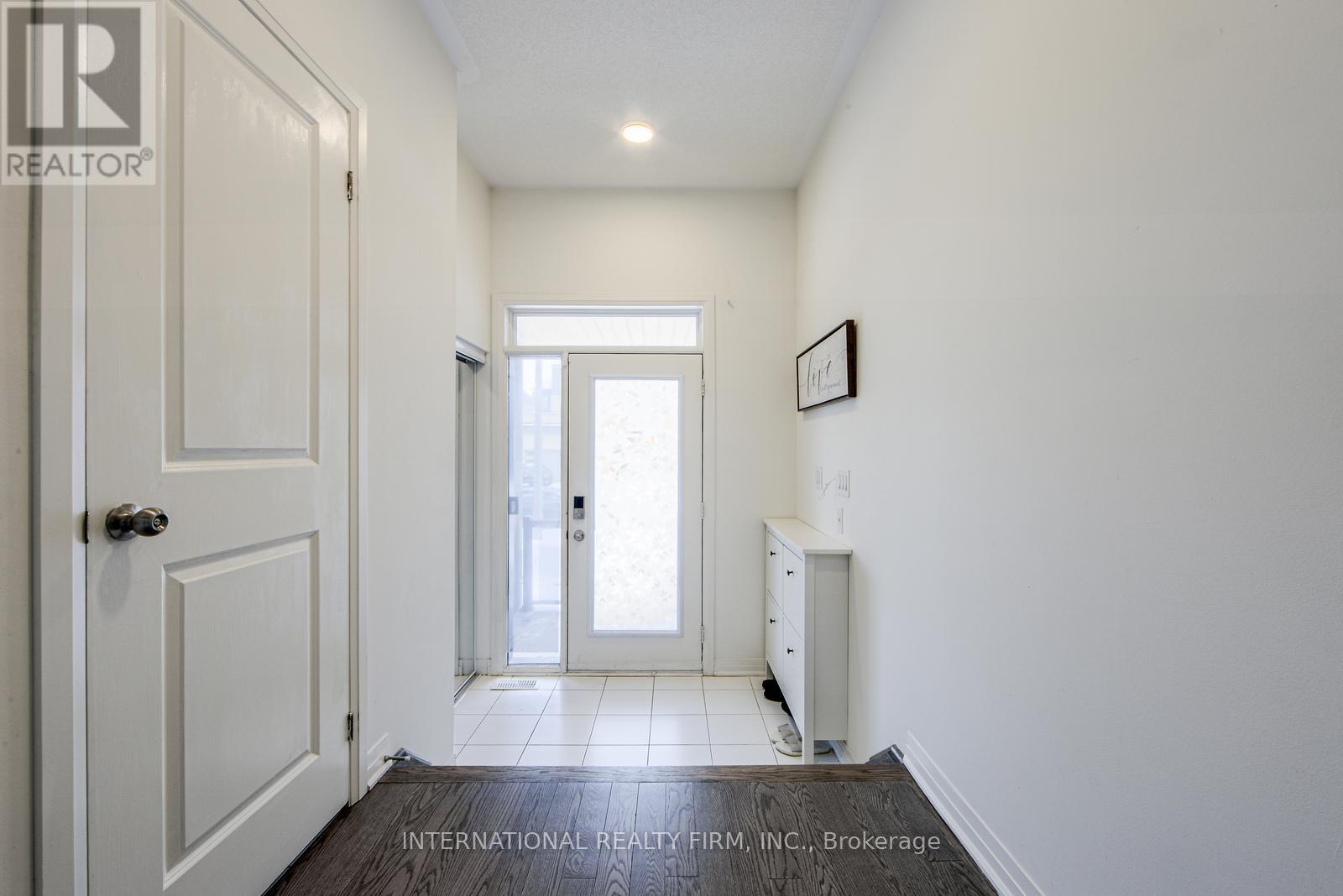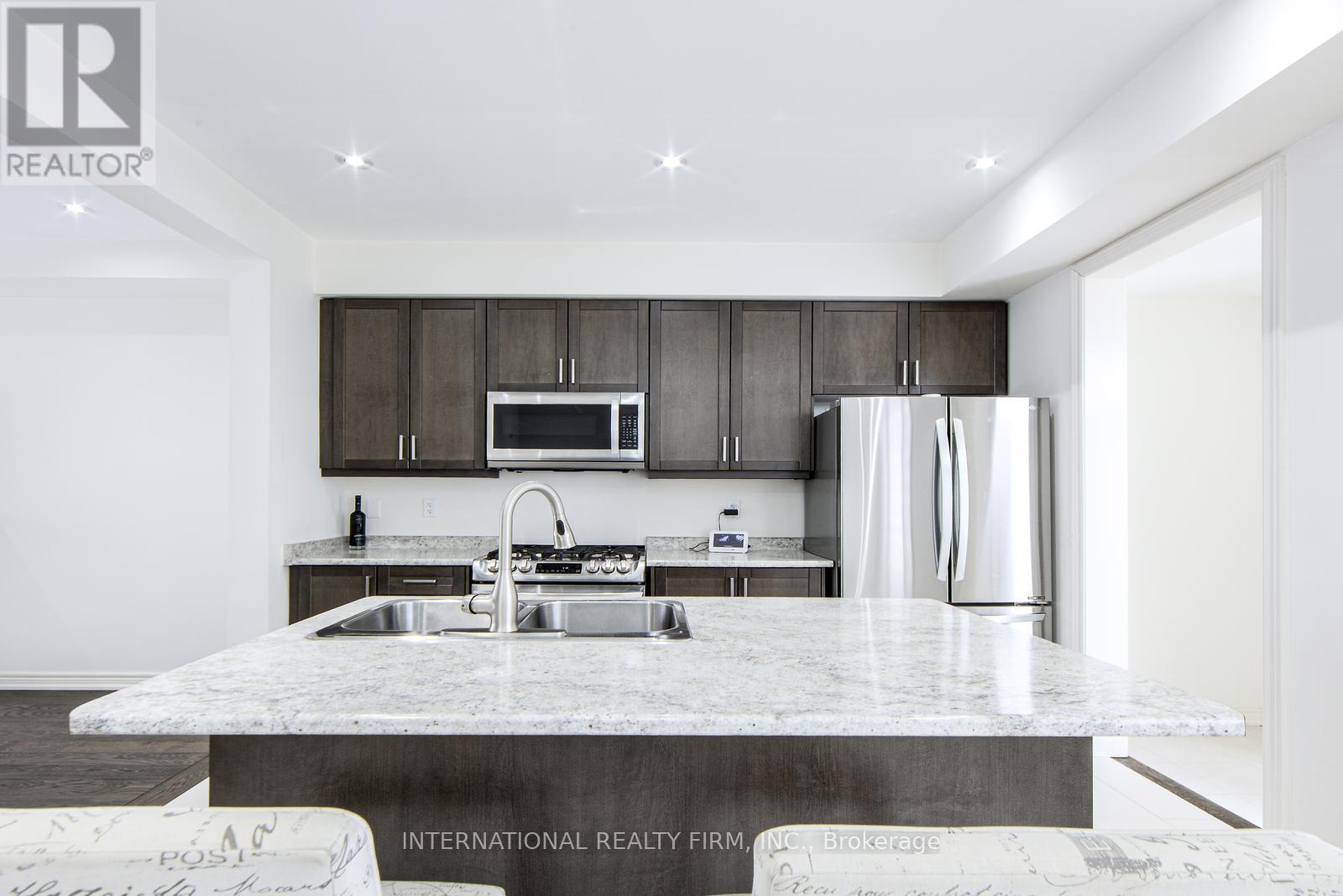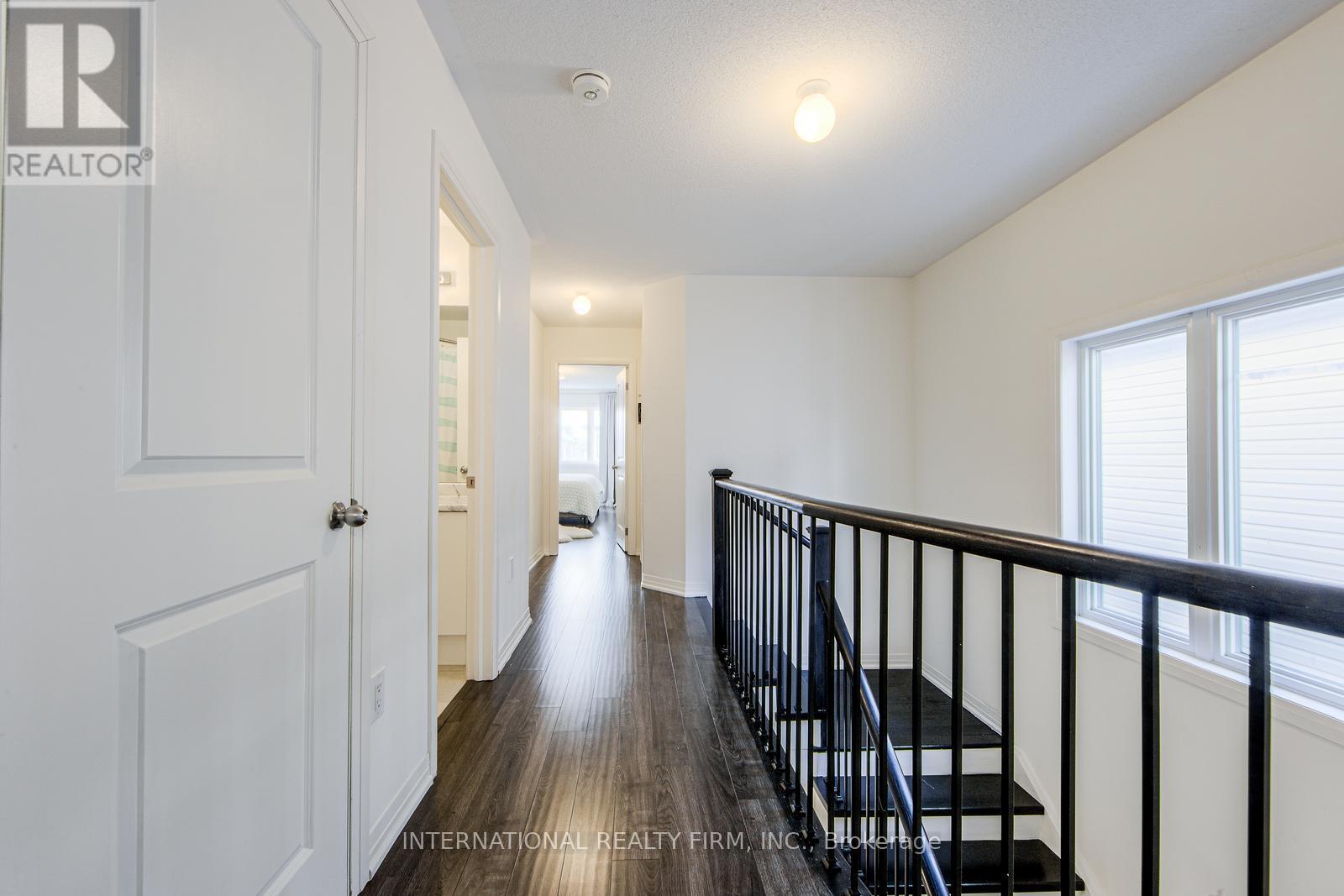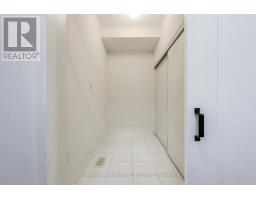18 Larkin Lane Clarington, Ontario L1C 2W3
$815,000
Welcome To 18 Larkin Lane Located In The Most Stunning Desirable Waterfront Community Of Lakebreeze. This 3 Bedrooms 3 Bathroom Gem Is Designed For Modern Living, Featuring Sleek Finishes. Quartz Countertop, Scoring 9 Foot Ceiling And And Open Concept Layout That Offers A Sense Of Freedom And Flow, Perfect For Hosting Dinner With Friends And Family, Or Enjoying Summer Barbeque Time In The Private Backyard. Large Window Throughout Flood The Home With Natural Light Creating A bright and Inviting Atmosphere In Every Room. The Primary Bedroom Offer A Total Relaxation With Walk-In Closet, 4 Piece Ensuite Awaits You With A Large Soaker Tub And Frameless Glass Shower. This 1680 Sq. Ft. Surf Model Is One Of The Largest Link Home Built In This Development. (id:50886)
Property Details
| MLS® Number | E12121826 |
| Property Type | Single Family |
| Community Name | Bowmanville |
| Parking Space Total | 3 |
Building
| Bathroom Total | 3 |
| Bedrooms Above Ground | 3 |
| Bedrooms Total | 3 |
| Age | 6 To 15 Years |
| Appliances | Water Heater, Dryer, Garage Door Opener Remote(s), Stove, Washer, Window Coverings, Refrigerator |
| Basement Features | Walk-up |
| Basement Type | Full |
| Construction Style Attachment | Link |
| Cooling Type | Central Air Conditioning |
| Exterior Finish | Vinyl Siding, Brick Facing |
| Flooring Type | Hardwood |
| Foundation Type | Unknown |
| Half Bath Total | 1 |
| Heating Fuel | Natural Gas |
| Heating Type | Forced Air |
| Stories Total | 2 |
| Size Interior | 1,500 - 2,000 Ft2 |
| Type | House |
| Utility Water | Municipal Water |
Parking
| Attached Garage | |
| Garage |
Land
| Acreage | No |
| Sewer | Sanitary Sewer |
| Size Depth | 103 Ft ,8 In |
| Size Frontage | 24 Ft ,7 In |
| Size Irregular | 24.6 X 103.7 Ft |
| Size Total Text | 24.6 X 103.7 Ft |
Rooms
| Level | Type | Length | Width | Dimensions |
|---|---|---|---|---|
| Second Level | Primary Bedroom | 5.52 m | 3.3 m | 5.52 m x 3.3 m |
| Second Level | Bedroom 2 | 3.89 m | 2.7 m | 3.89 m x 2.7 m |
| Second Level | Bedroom 3 | 3.89 m | 2.7 m | 3.89 m x 2.7 m |
| Main Level | Dining Room | 3.38 m | 3.11 m | 3.38 m x 3.11 m |
| Main Level | Kitchen | 4.6 m | 2.49 m | 4.6 m x 2.49 m |
| Main Level | Living Room | 3.4 m | 5.6 m | 3.4 m x 5.6 m |
Utilities
| Cable | Installed |
| Sewer | Installed |
https://www.realtor.ca/real-estate/28255030/18-larkin-lane-clarington-bowmanville-bowmanville
Contact Us
Contact us for more information
Jessett Granston Jessett Granston
Salesperson
(437) 443-4141
101 Brock St South 3rd Flr
Whitby, Ontario L1N 4J9
(647) 313-3400



















































































