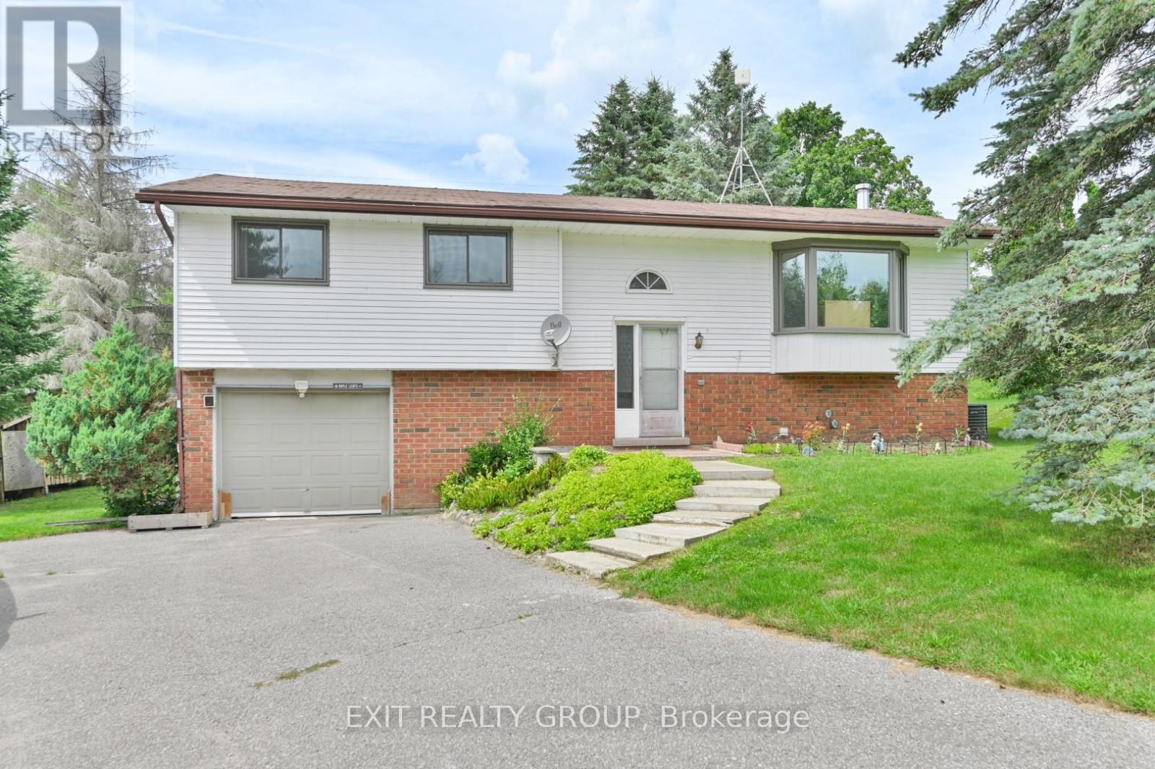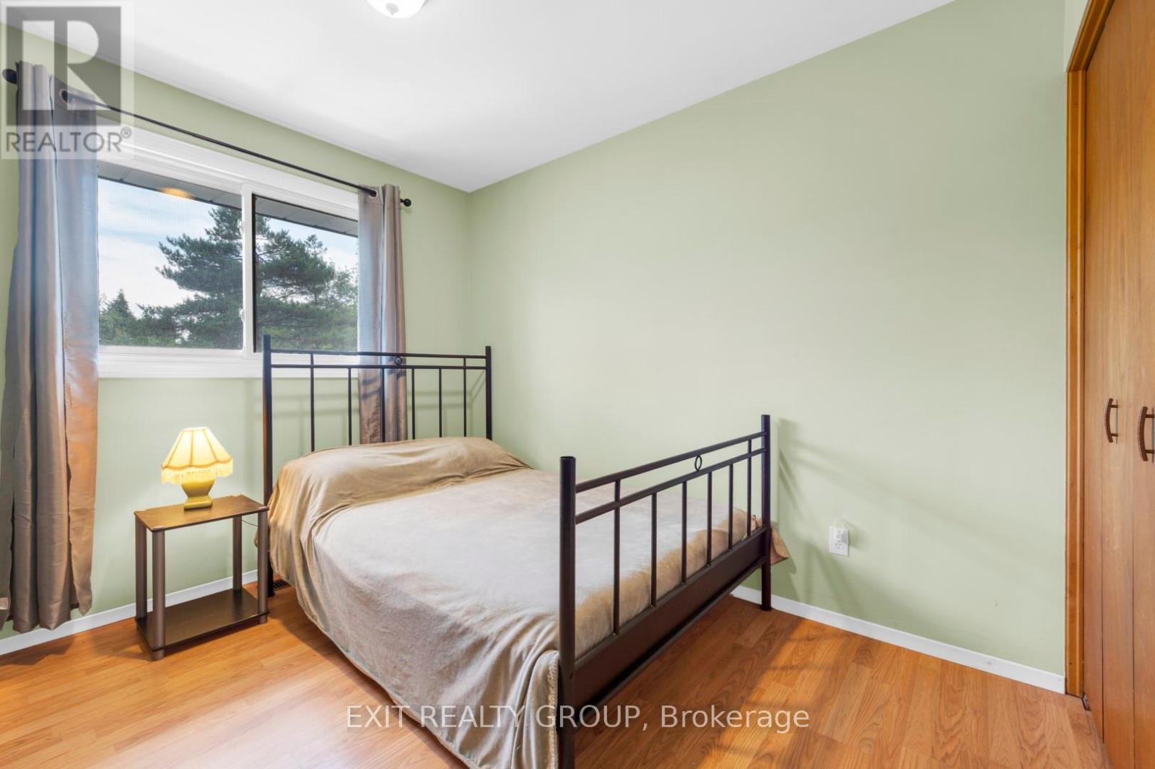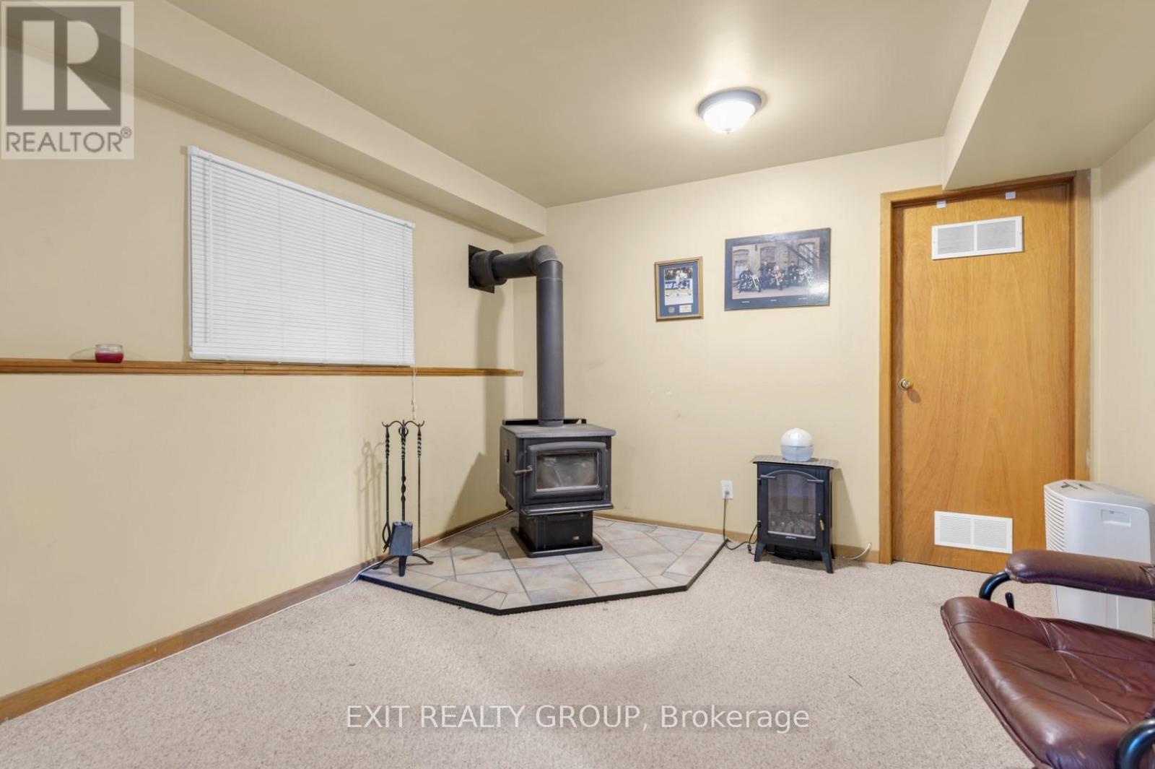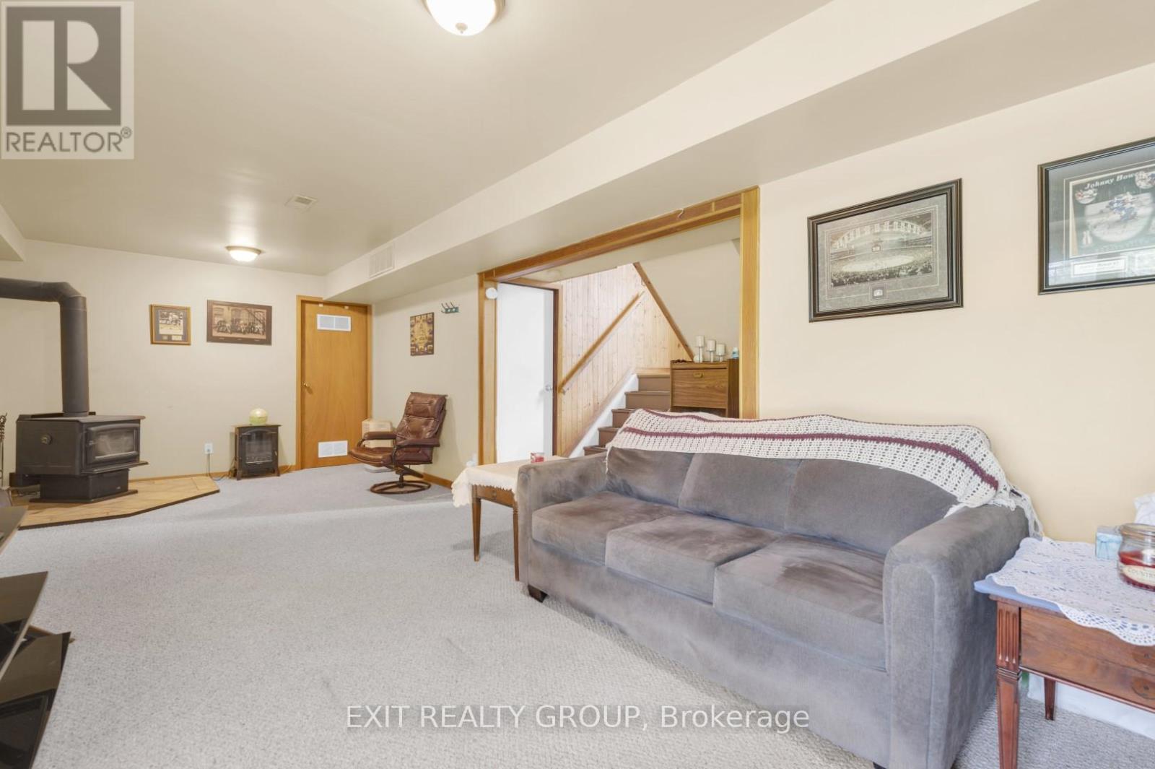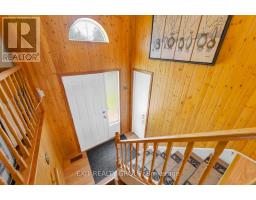18 Laver Crescent Trent Hills, Ontario K0K 3K0
$649,900
A tranquil retreat awaits at 18 Laver. Your dream home on nearly 1 acre of lush privacy. Nestled at the end of a peaceful cul-de-sac, this charming 3-bedroom, 1-bathroom home offers the perfect blend of seclusion and convenience. 18 Laver Crescent promises a lifestyle of serenity, space, and possibility. Step inside to discover a bright and inviting interior, enhanced by an abundance of natural light streaming through the newly installed windows. The well-designed layout includes spacious living areas, ideal for both family gatherings and quiet relaxation. Though tucked away in this serene location, you'll enjoy quick access to local amenities, making everyday life both peaceful and practical. This is more than just a home, it's a retreat where you can unwind, recharge, and make lasting memories. (id:50886)
Property Details
| MLS® Number | X10406625 |
| Property Type | Single Family |
| Community Name | Warkworth |
| Features | Sump Pump |
| ParkingSpaceTotal | 9 |
Building
| BathroomTotal | 1 |
| BedroomsAboveGround | 3 |
| BedroomsTotal | 3 |
| Appliances | Water Heater, Water Treatment, Dishwasher, Dryer, Refrigerator, Stove, Washer |
| ArchitecturalStyle | Bungalow |
| BasementFeatures | Walk Out |
| BasementType | N/a |
| ConstructionStyleAttachment | Detached |
| CoolingType | Central Air Conditioning |
| ExteriorFinish | Vinyl Siding |
| FireplacePresent | Yes |
| FoundationType | Block |
| HeatingFuel | Propane |
| HeatingType | Forced Air |
| StoriesTotal | 1 |
| Type | House |
Parking
| Attached Garage |
Land
| Acreage | No |
| Sewer | Septic System |
| SizeFrontage | 147 Ft ,4 In |
| SizeIrregular | 147.34 Ft |
| SizeTotalText | 147.34 Ft|1/2 - 1.99 Acres |
Rooms
| Level | Type | Length | Width | Dimensions |
|---|---|---|---|---|
| Basement | Utility Room | 1.03 m | 0.76 m | 1.03 m x 0.76 m |
| Basement | Other | 3.39 m | 2.35 m | 3.39 m x 2.35 m |
| Basement | Recreational, Games Room | 8 m | 3.39 m | 8 m x 3.39 m |
| Basement | Laundry Room | 3.74 m | 2.98 m | 3.74 m x 2.98 m |
| Basement | Utility Room | 2.97 m | 1.28 m | 2.97 m x 1.28 m |
| Ground Level | Living Room | 5.15 m | 3.99 m | 5.15 m x 3.99 m |
| Ground Level | Dining Room | 3.49 m | 3.16 m | 3.49 m x 3.16 m |
| Ground Level | Kitchen | 3.9 m | 3.16 m | 3.9 m x 3.16 m |
| Ground Level | Primary Bedroom | 4.08 m | 3.16 m | 4.08 m x 3.16 m |
| Ground Level | Bedroom 2 | 3.8 m | 2.84 m | 3.8 m x 2.84 m |
| Ground Level | Bedroom 3 | 2.83 m | 2.75 m | 2.83 m x 2.75 m |
| Ground Level | Bathroom | 3.17 m | 2.19 m | 3.17 m x 2.19 m |
https://www.realtor.ca/real-estate/27615166/18-laver-crescent-trent-hills-warkworth-warkworth
Interested?
Contact us for more information
Cody Stapley
Salesperson
Quinte Mall Office Tower 100 Bell Boulevard #200
Belleville, Ontario K8P 4Y7


