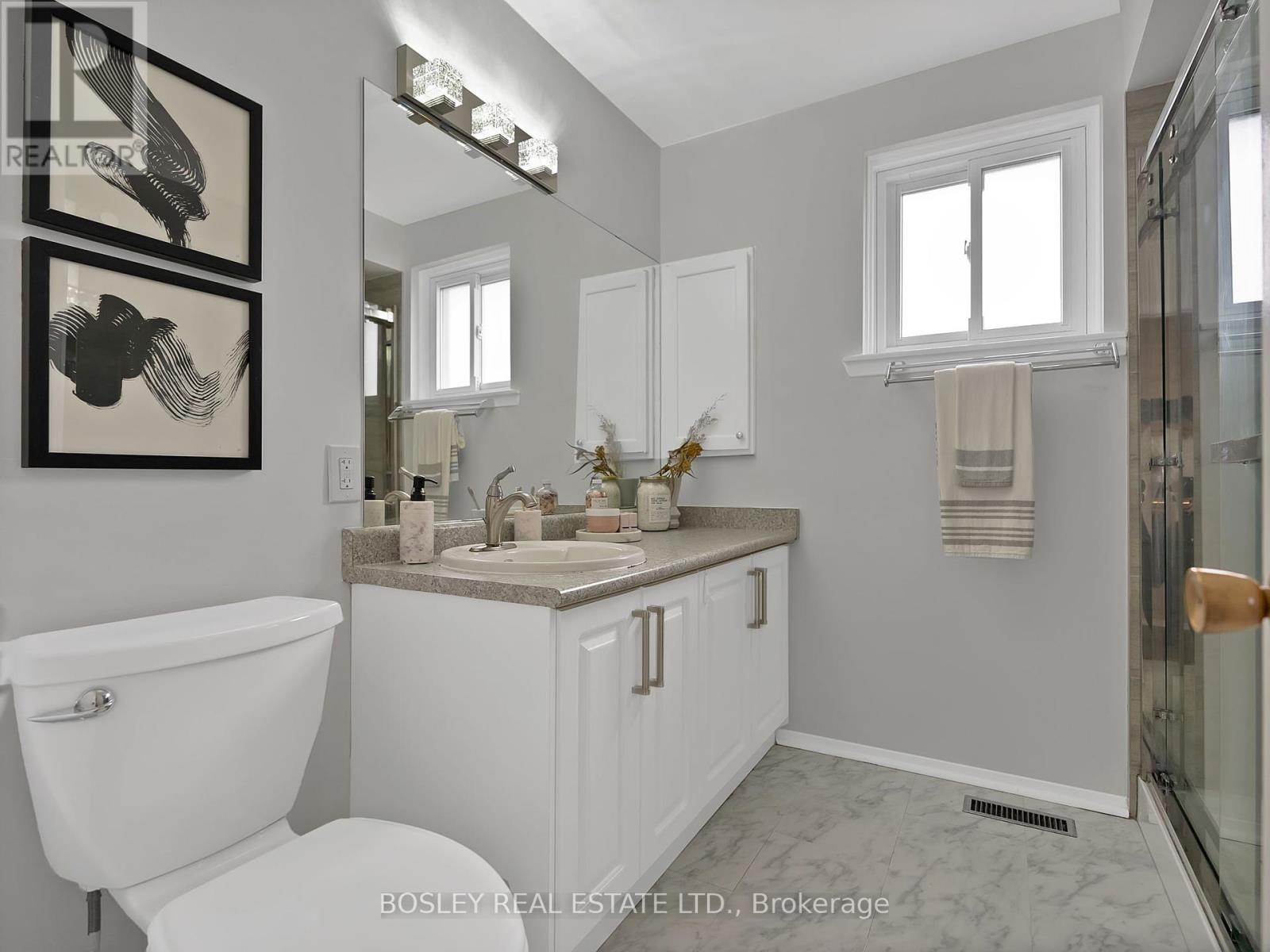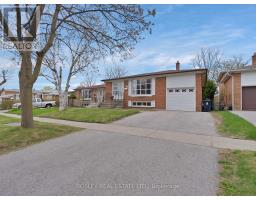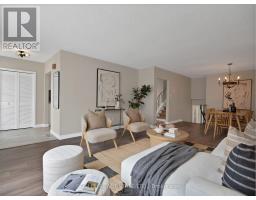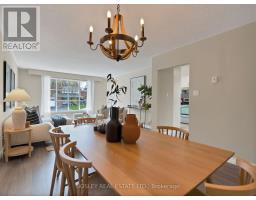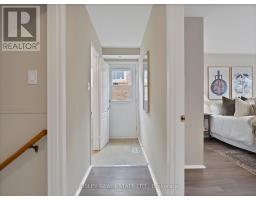18 Leeswood Crescent Toronto, Ontario M1S 2P3
$1,148,000
Versatile Living In the Heart of Agincourt! This well-kept 3-bedroom backsplit offers space, convenience, and the bonus of a separate basement apartment. Step into a bright, open main floor with a large bay window and an open concept living/dining area. A spacious eat-in kitchen with plenty of room to cook and store all the essentials. Upstairs you'll find two good-sized bedrooms and an updated full bathroom. The lower level features a spacious family room with walk-out to the backyard and a ground floor bedroom. A fully finished basement apartment with its own entrance, kitchen, living space, bedroom, and bathroom. Its a great mortgage helper or a private space for guests, older kids or in-laws. The backyard is private and fenced, with space to relax, garden, or BBQ in the summer. Plus, a garage, double driveway, and loads of storage. All this located on a premium lot in the prime Agincourt location! A family friendly neighbourhood close to everything Chartwell Shopping Centre, Bestco Foods, Hwy 401, TTC and Agincourt Go Station. Perfect for growing families, downsizers and those seeking for a multigenerational home. This home is move-in ready and full of potential! (id:50886)
Property Details
| MLS® Number | E12124847 |
| Property Type | Single Family |
| Community Name | Agincourt North |
| Equipment Type | Water Heater |
| Parking Space Total | 3 |
| Rental Equipment Type | Water Heater |
Building
| Bathroom Total | 3 |
| Bedrooms Above Ground | 3 |
| Bedrooms Below Ground | 1 |
| Bedrooms Total | 4 |
| Appliances | Garage Door Opener Remote(s), All, Dryer, Range, Stove, Washer, Refrigerator |
| Basement Features | Separate Entrance, Walk Out |
| Basement Type | N/a |
| Construction Style Attachment | Detached |
| Construction Style Split Level | Backsplit |
| Cooling Type | Central Air Conditioning |
| Exterior Finish | Brick |
| Foundation Type | Concrete |
| Half Bath Total | 2 |
| Heating Fuel | Natural Gas |
| Heating Type | Forced Air |
| Size Interior | 1,500 - 2,000 Ft2 |
| Type | House |
| Utility Water | Municipal Water |
Parking
| Attached Garage | |
| Garage |
Land
| Acreage | No |
| Sewer | Sanitary Sewer |
| Size Depth | 122 Ft ,4 In |
| Size Frontage | 45 Ft ,1 In |
| Size Irregular | 45.1 X 122.4 Ft |
| Size Total Text | 45.1 X 122.4 Ft |
Contact Us
Contact us for more information
Mei Chan
Salesperson
www.meichanrealestate.com/
www.facebook.com/meichanrealestate
www.linkedin.com/in/ymeichan/
103 Vanderhoof Avenue
Toronto, Ontario M4G 2H5
(416) 322-8000
(416) 322-8800

























