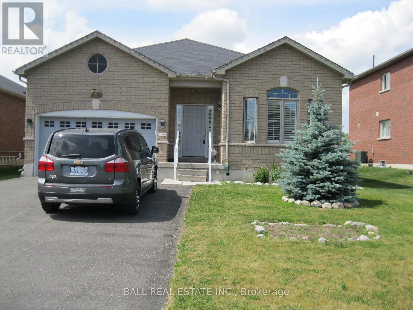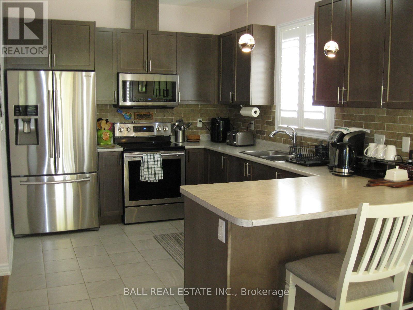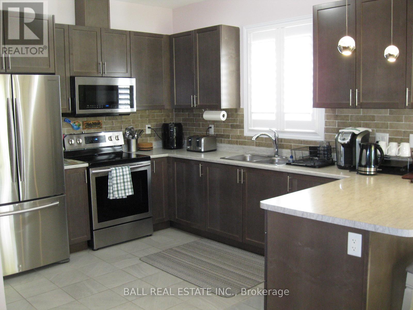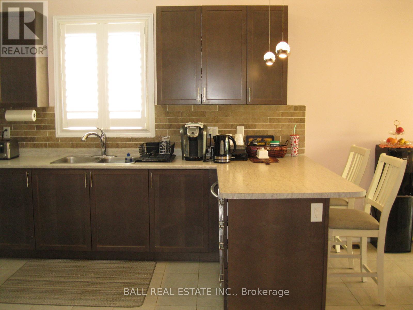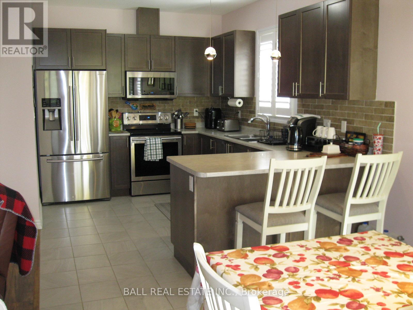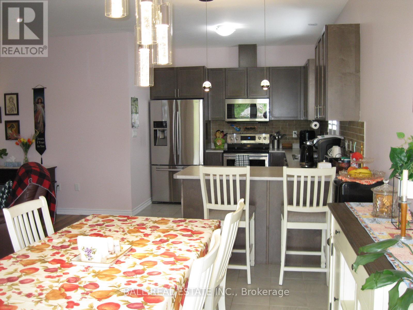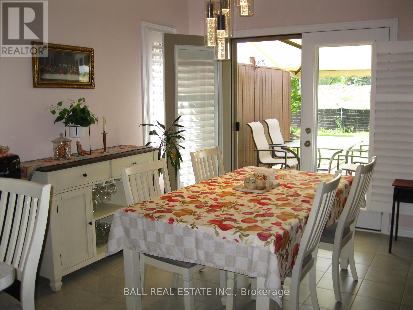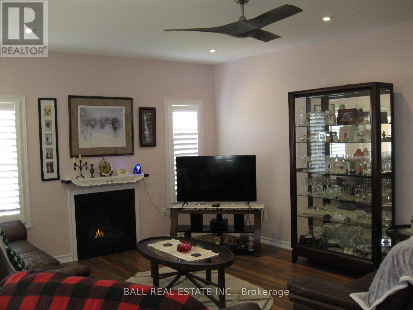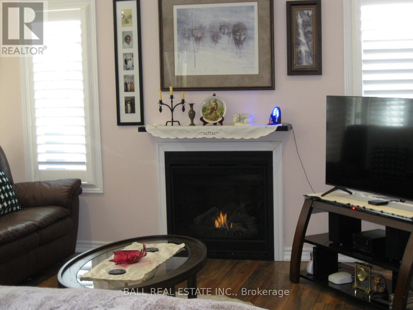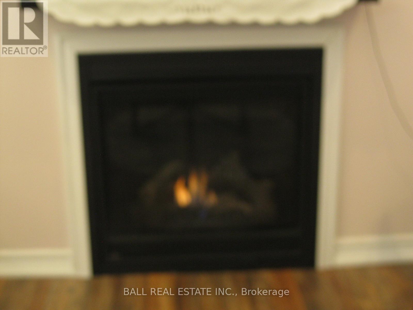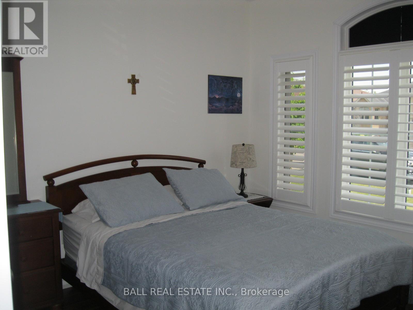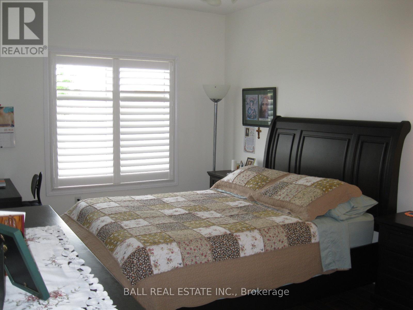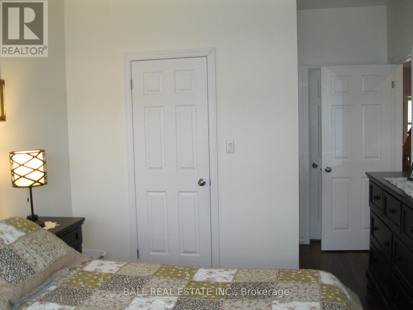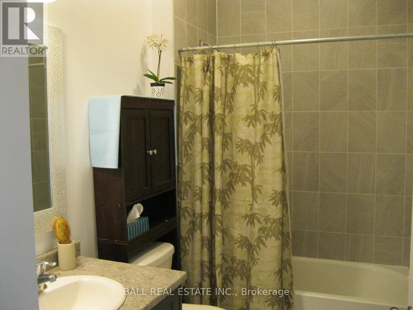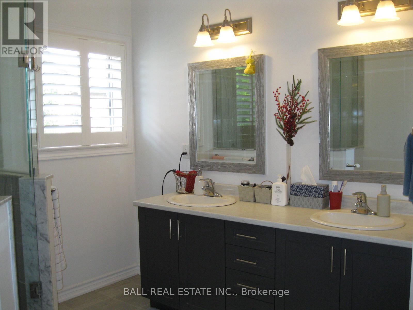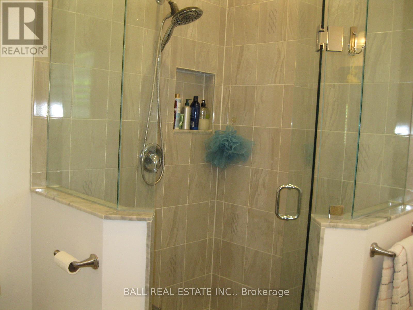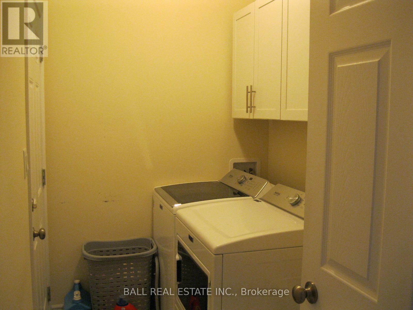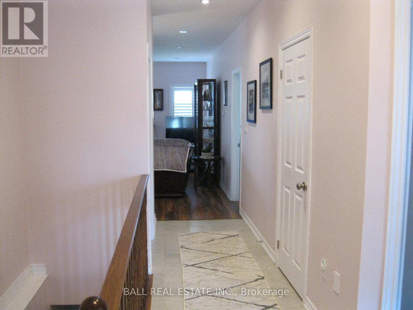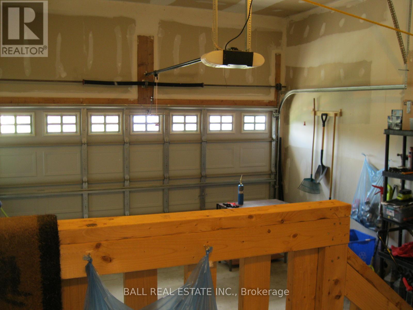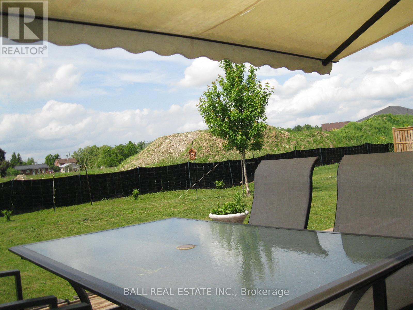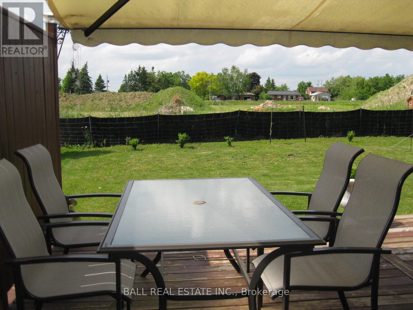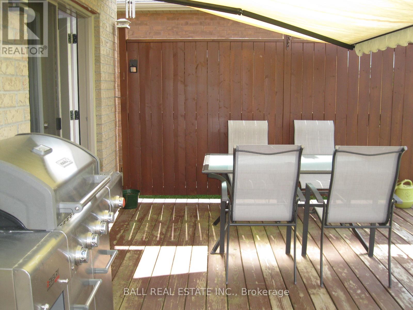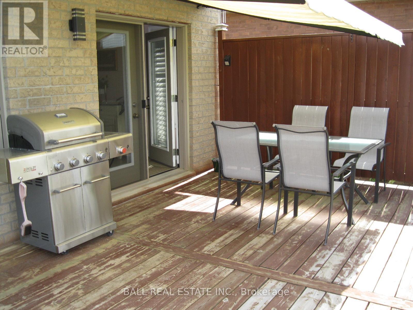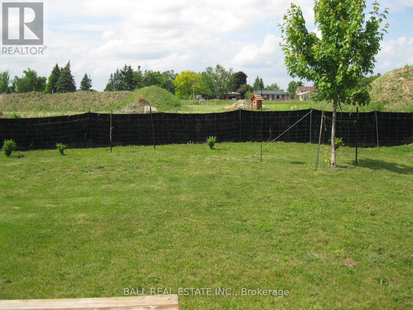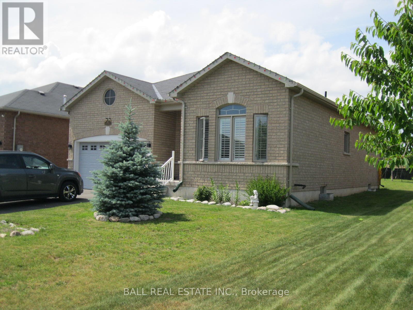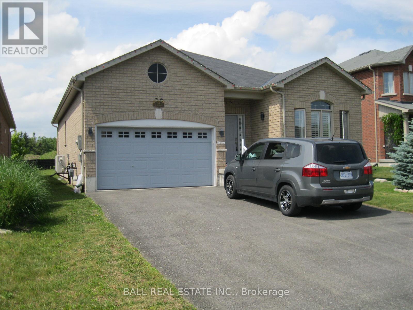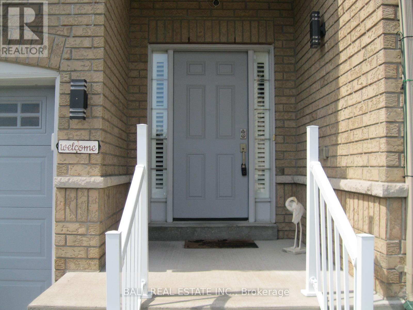18 Lords Drive Trent Hills, Ontario K0L 1Y0
$699,000
Welcome to Hastings. If you like waterfront rivers for boating, fishing, swimming, local marina, walkingtrails, ATV, cycling, snowmobiling and a indoor Field house for all kinds of sport activities well then you'rein the right place. All brick 1,343 square foot, 2 bedroom modern bungalow with attached 1 1/2 garagewith automatic door opener and walk in entry, private paved double driveway, partially finished basementwith an extra bedroom, 3 piece bath and a finished recreation rooom. The main floor living space entails aspacious kitchen with breakfast bar, sit down dining room with walkout to the sun deck and a gas fireplacein the living room. There's a 4 piece bath off the hallway, guest bedroom and the primary bedroom alsofeatures its own ensuite bath. The home is serviced with a natural gas forced air furnace with heat pump,central air, a rental hot water on demand heater and a air exchanger. Half hour drive to Peterborough, halfhour drive to Cobourg and 45 minutes to Belleville. Come for a visit and stay for a lifestyle. (id:50886)
Property Details
| MLS® Number | X12329864 |
| Property Type | Single Family |
| Community Name | Hastings |
| Amenities Near By | Beach, Marina, Park, Schools |
| Equipment Type | Water Heater - Tankless |
| Features | Level, Carpet Free, Sump Pump |
| Parking Space Total | 5 |
| Rental Equipment Type | Water Heater - Tankless |
| Structure | Deck |
Building
| Bathroom Total | 3 |
| Bedrooms Above Ground | 2 |
| Bedrooms Below Ground | 1 |
| Bedrooms Total | 3 |
| Age | 6 To 15 Years |
| Amenities | Fireplace(s) |
| Appliances | Garage Door Opener Remote(s), Water Heater - Tankless, Water Heater, Water Softener, Water Meter, Blinds, Dishwasher, Dryer, Freezer, Microwave, Stove, Washer, Window Coverings, Refrigerator |
| Architectural Style | Bungalow |
| Basement Features | Walk-up |
| Basement Type | Full |
| Construction Style Attachment | Detached |
| Cooling Type | Central Air Conditioning, Air Exchanger |
| Exterior Finish | Brick |
| Fire Protection | Smoke Detectors |
| Fireplace Present | Yes |
| Fireplace Total | 1 |
| Fireplace Type | Insert |
| Foundation Type | Poured Concrete |
| Heating Fuel | Natural Gas |
| Heating Type | Forced Air |
| Stories Total | 1 |
| Size Interior | 1,100 - 1,500 Ft2 |
| Type | House |
| Utility Water | Municipal Water |
Parking
| Attached Garage | |
| Garage | |
| Inside Entry |
Land
| Acreage | No |
| Land Amenities | Beach, Marina, Park, Schools |
| Landscape Features | Landscaped |
| Sewer | Sanitary Sewer |
| Size Depth | 129 Ft ,10 In |
| Size Frontage | 49 Ft ,2 In |
| Size Irregular | 49.2 X 129.9 Ft |
| Size Total Text | 49.2 X 129.9 Ft|under 1/2 Acre |
| Surface Water | River/stream |
| Zoning Description | Residential |
Rooms
| Level | Type | Length | Width | Dimensions |
|---|---|---|---|---|
| Basement | Recreational, Games Room | 7.01 m | 5.486 m | 7.01 m x 5.486 m |
| Basement | Bedroom 3 | 4.267 m | 4.572 m | 4.267 m x 4.572 m |
| Basement | Other | 3.658 m | 2.743 m | 3.658 m x 2.743 m |
| Basement | Cold Room | 1.893 m | 1.893 m | 1.893 m x 1.893 m |
| Main Level | Living Room | 5.75 m | 4.11 m | 5.75 m x 4.11 m |
| Main Level | Kitchen | 4.35 m | 2.93 m | 4.35 m x 2.93 m |
| Main Level | Dining Room | 3.18 m | 2.93 m | 3.18 m x 2.93 m |
| Main Level | Bedroom | 5.58 m | 3.22 m | 5.58 m x 3.22 m |
| Main Level | Bedroom 2 | 3.54 m | 3.42 m | 3.54 m x 3.42 m |
| Main Level | Laundry Room | 2.65 m | 1.66 m | 2.65 m x 1.66 m |
Utilities
| Cable | Installed |
| Electricity | Installed |
| Wireless | Available |
| Electricity Connected | Connected |
| Natural Gas Available | Available |
| Telephone | Nearby |
| Sewer | Installed |
https://www.realtor.ca/real-estate/28701899/18-lords-drive-trent-hills-hastings-hastings
Contact Us
Contact us for more information
Dennis Savery
Salesperson
(866) 872-8494
(705) 696-1777
(705) 651-0212
www.ballrealestate.ca/

