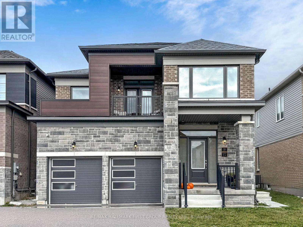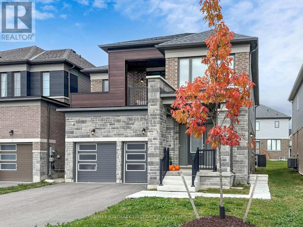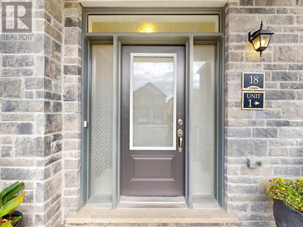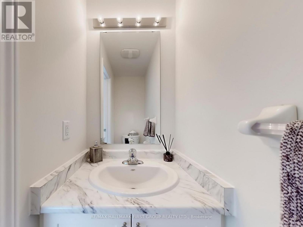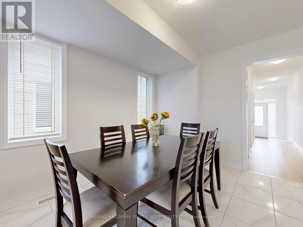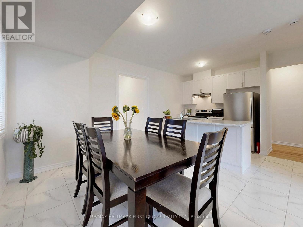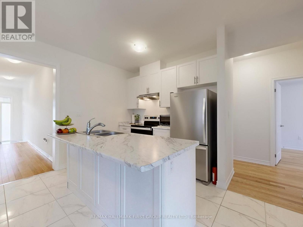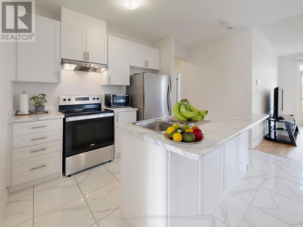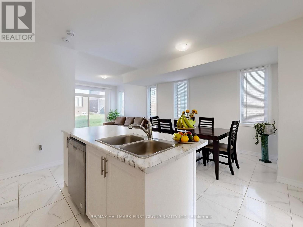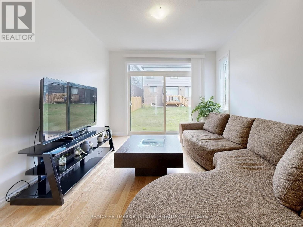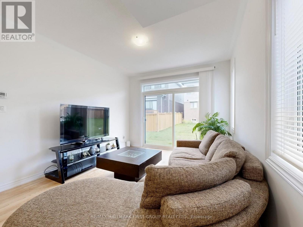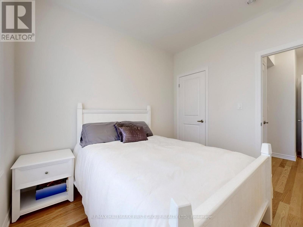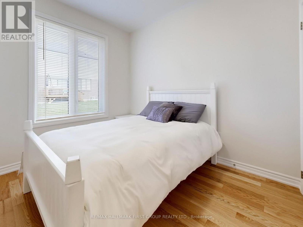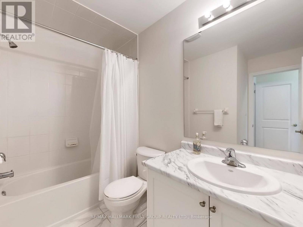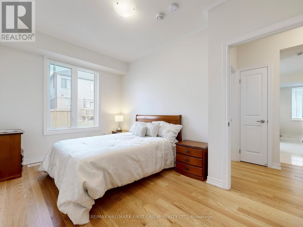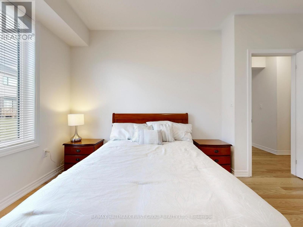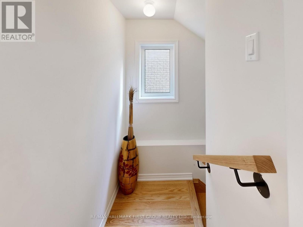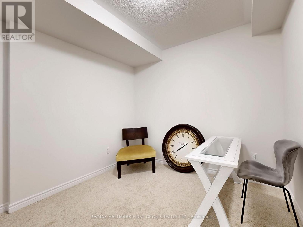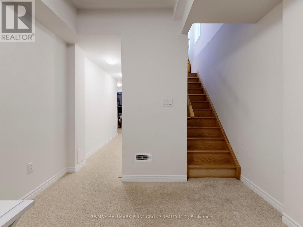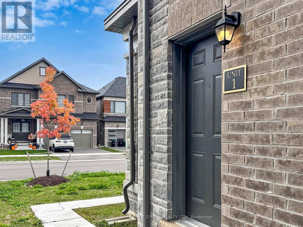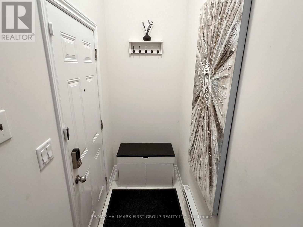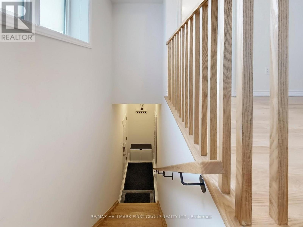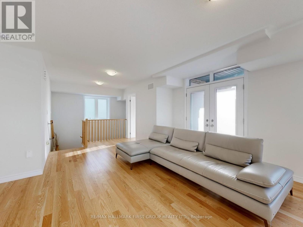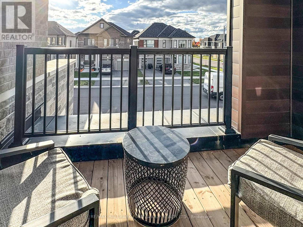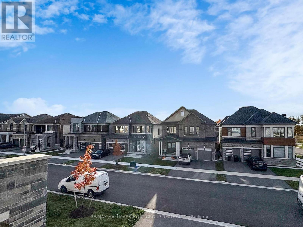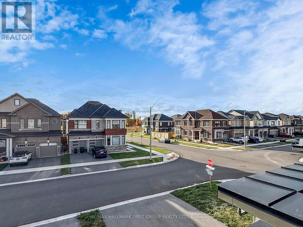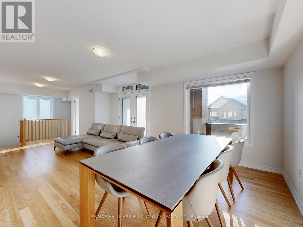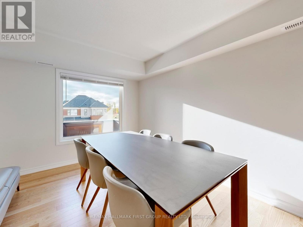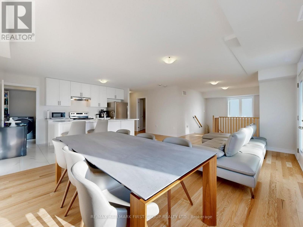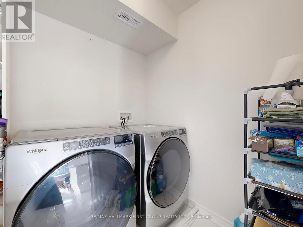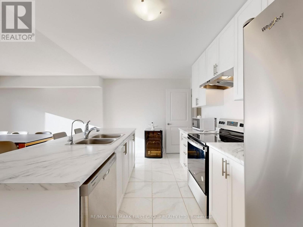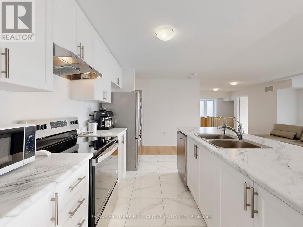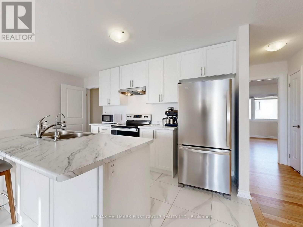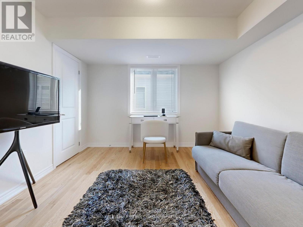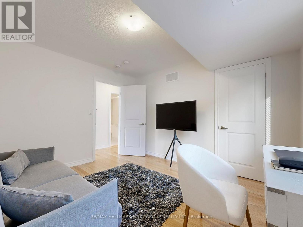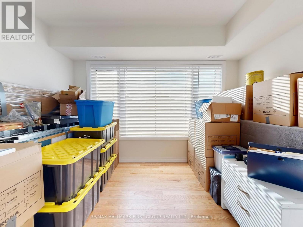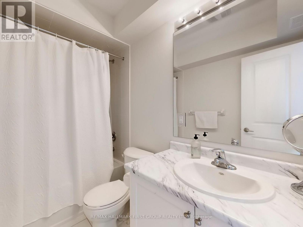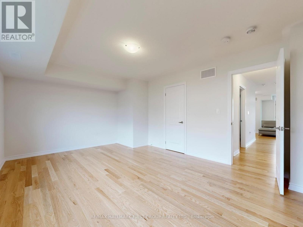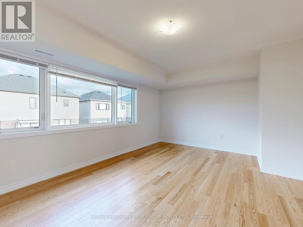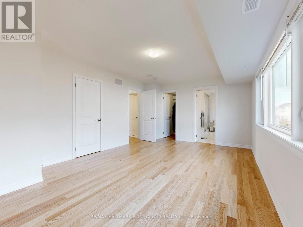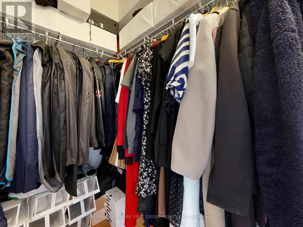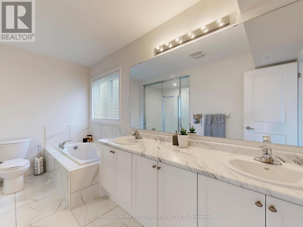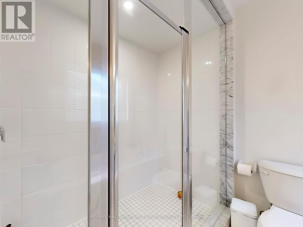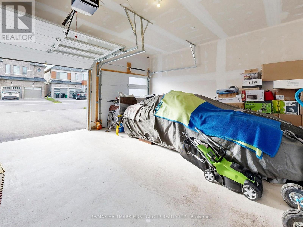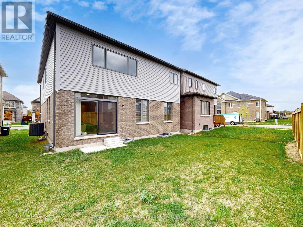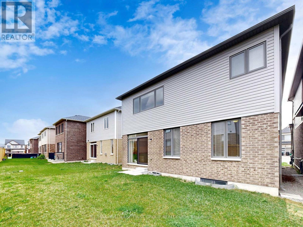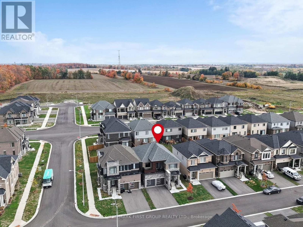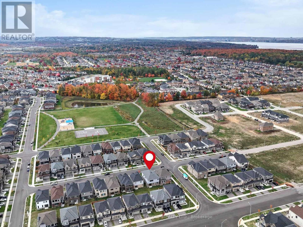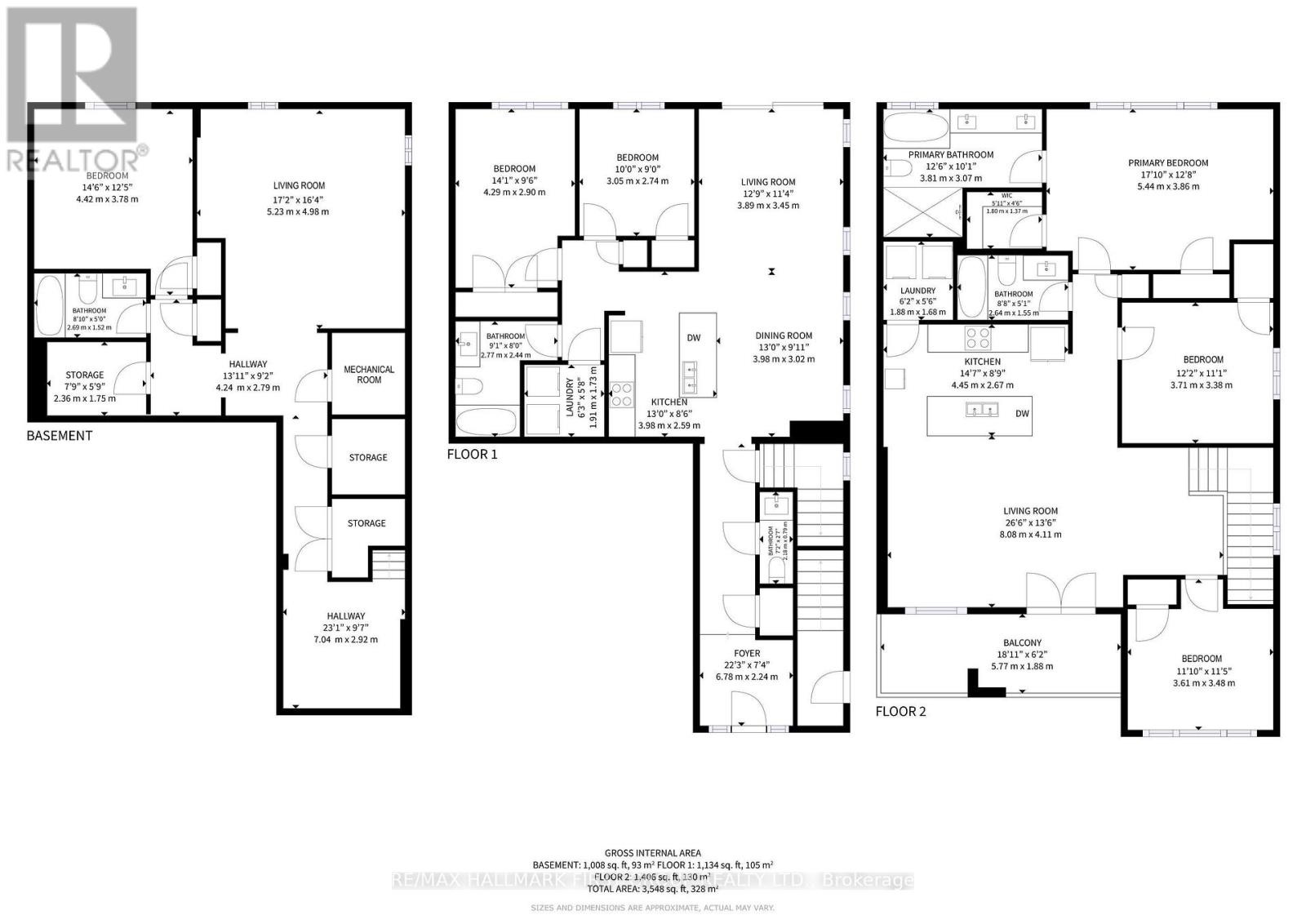18 Ludlow Drive Barrie, Ontario L9J 0L8
$999,888
Welcome To 18 Ludlow, Situated In The Family Friendly Community Of Southeast Barrie. Enjoy Over 3,000 Sqft Of Living Space! This Meticulously Maintained Legal Duplex Offers A Unique Opportunity For A Variety Of Buyers Who May Be Looking For A Primary Residence With A Rental Income, A Multi-Generational Home Or An Addition To Your Real Estate Portfolio, The Options Are Yours! Built In 2024, The Home Features Modern Appliances, Furnace Equipped W/ Humidifier, Along With Quality Builder Finishes Through-Out. Upgraded To A Fully Finished Basement (W/ Almost 9ft Of Ceiling Height), Providing You An Extra Bedroom And More Living Space For Your Growing Family. Convenience? A 5 Minute Drive Is All It Takes To Arrive At Your Local Essentials: Grocery Stores/Restaurants, GO Station, Schools & Golf Course. This Is A Rare Move-In Ready Home With An Exceptional Opportunity To Settle Into Barrie's Fastest Growing Community. (id:50886)
Property Details
| MLS® Number | S12510806 |
| Property Type | Single Family |
| Community Name | Rural Barrie Southeast |
| Amenities Near By | Golf Nearby, Park, Schools |
| Equipment Type | Water Heater |
| Parking Space Total | 6 |
| Rental Equipment Type | Water Heater |
Building
| Bathroom Total | 5 |
| Bedrooms Above Ground | 5 |
| Bedrooms Below Ground | 1 |
| Bedrooms Total | 6 |
| Amenities | Separate Heating Controls |
| Appliances | Dishwasher, Dryer, Hood Fan, Stove, Washer, Window Coverings, Refrigerator |
| Basement Development | Finished |
| Basement Type | Full (finished) |
| Construction Style Attachment | Detached |
| Cooling Type | Central Air Conditioning |
| Exterior Finish | Brick, Stone |
| Flooring Type | Hardwood, Carpeted, Tile |
| Foundation Type | Concrete |
| Half Bath Total | 1 |
| Heating Fuel | Natural Gas |
| Heating Type | Forced Air |
| Stories Total | 2 |
| Size Interior | 2,500 - 3,000 Ft2 |
| Type | House |
| Utility Water | Municipal Water |
Parking
| Attached Garage | |
| Garage |
Land
| Acreage | No |
| Land Amenities | Golf Nearby, Park, Schools |
| Sewer | Sanitary Sewer |
| Size Depth | 91 Ft ,10 In |
| Size Frontage | 38 Ft ,1 In |
| Size Irregular | 38.1 X 91.9 Ft |
| Size Total Text | 38.1 X 91.9 Ft |
| Surface Water | Lake/pond |
Rooms
| Level | Type | Length | Width | Dimensions |
|---|---|---|---|---|
| Second Level | Primary Bedroom | 5.44 m | 3.86 m | 5.44 m x 3.86 m |
| Second Level | Bedroom 2 | 3.71 m | 3.38 m | 3.71 m x 3.38 m |
| Second Level | Bedroom 3 | 3.61 m | 3.48 m | 3.61 m x 3.48 m |
| Second Level | Kitchen | 4.5 m | 2.67 m | 4.5 m x 2.67 m |
| Second Level | Living Room | 8.08 m | 4.11 m | 8.08 m x 4.11 m |
| Basement | Bedroom | 4.42 m | 3.78 m | 4.42 m x 3.78 m |
| Basement | Living Room | 5.23 m | 4.98 m | 5.23 m x 4.98 m |
| Ground Level | Bedroom | 4.29 m | 2.9 m | 4.29 m x 2.9 m |
| Ground Level | Bedroom 2 | 3.05 m | 2.74 m | 3.05 m x 2.74 m |
| Ground Level | Living Room | 3.89 m | 3.45 m | 3.89 m x 3.45 m |
| Ground Level | Dining Room | 3.98 m | 3.02 m | 3.98 m x 3.02 m |
| Ground Level | Kitchen | 3.98 m | 2.59 m | 3.98 m x 2.59 m |
https://www.realtor.ca/real-estate/29068891/18-ludlow-drive-barrie-rural-barrie-southeast
Contact Us
Contact us for more information
Alain Tungul
Salesperson
1154 Kingston Road
Pickering, Ontario L1V 1B4
(905) 831-3300
(905) 831-8147
www.remaxhallmark.com/Hallmark-Durham

