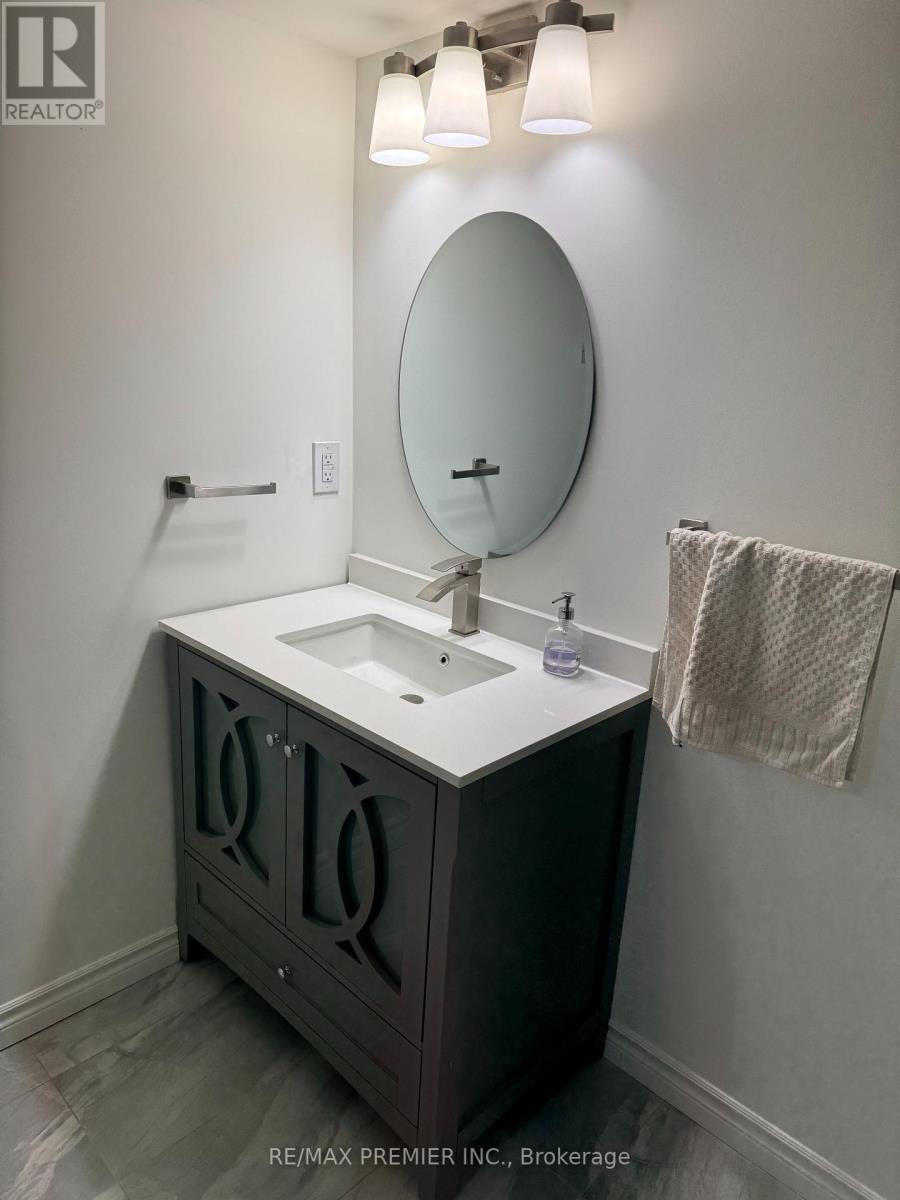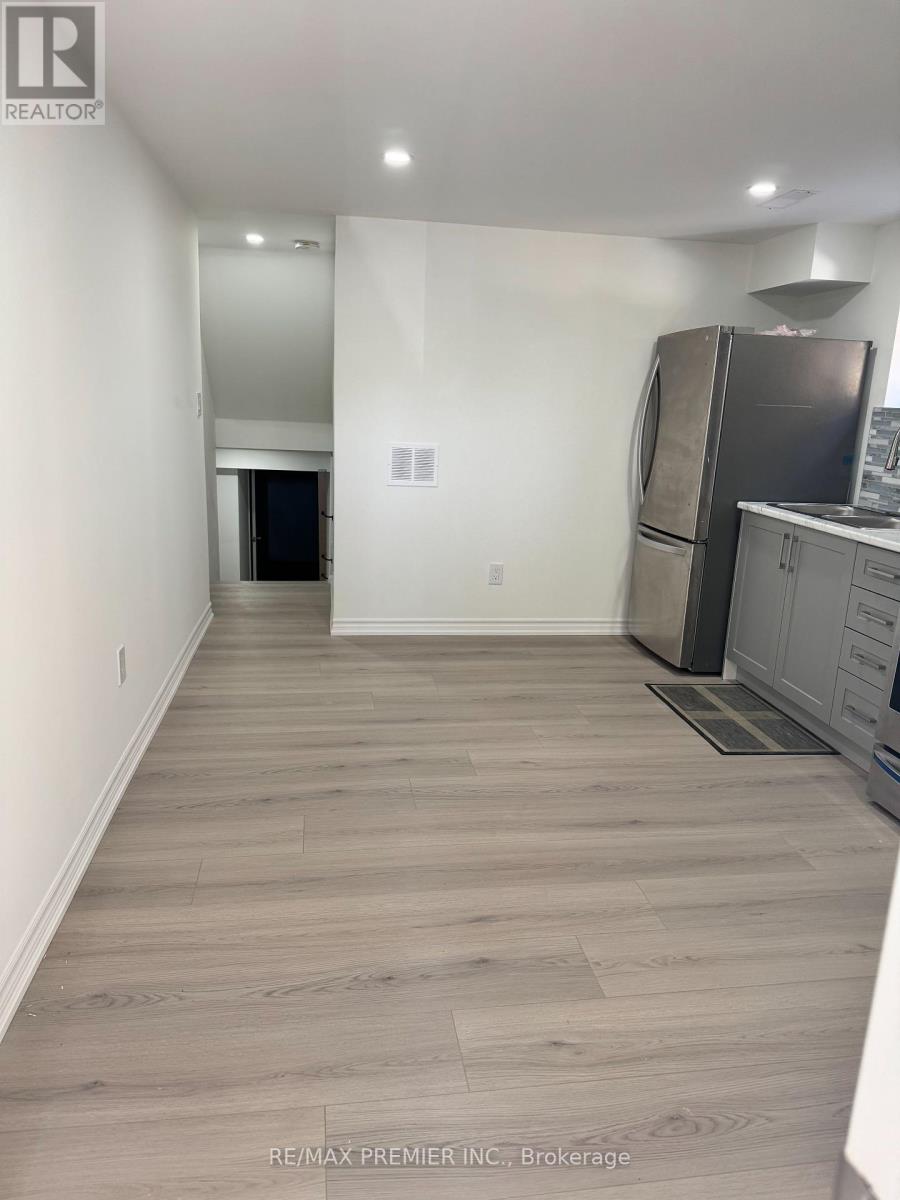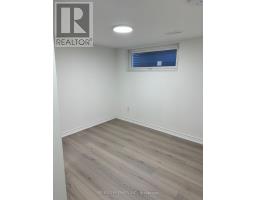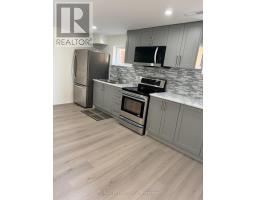18 Madonna Gardens Toronto, Ontario M9L 2T4
$1,850 Monthly
Exceptionally FULLY Renovated BRIGHT Lower Level of a Toronto Home in an Excellent Quiet Residential Location Steps to TTC, One Bus Stop To York University, Parks, and More! Spacious Open Concept Layout- Approximately 1200 SQFT! Private Entrance Walk-Up for the Tenant's Personal Use! Gorgeous Open Concept Design with No CARPET -All New Appliances! North Facing Above Grade NEW Windows Bring in Lots of Natural Light! Spacious Kitchen With Large Dining Area! BRAND NEW 3 piece Bathroom with Shower! Open Concept Living Area and Bedroom with Lots of Lighting! Tenant to pay 30% of Utilities. (id:50886)
Property Details
| MLS® Number | W12015852 |
| Property Type | Single Family |
| Community Name | Humber Summit |
| Features | Carpet Free |
| Parking Space Total | 1 |
Building
| Bathroom Total | 1 |
| Bedrooms Above Ground | 1 |
| Bedrooms Total | 1 |
| Basement Development | Finished |
| Basement Type | N/a (finished) |
| Construction Style Attachment | Semi-detached |
| Construction Style Split Level | Backsplit |
| Cooling Type | Central Air Conditioning |
| Exterior Finish | Brick |
| Flooring Type | Laminate, Ceramic |
| Foundation Type | Brick |
| Half Bath Total | 1 |
| Heating Fuel | Natural Gas |
| Heating Type | Forced Air |
| Type | House |
| Utility Water | Municipal Water |
Parking
| Garage | |
| No Garage |
Land
| Acreage | No |
| Sewer | Sanitary Sewer |
Rooms
| Level | Type | Length | Width | Dimensions |
|---|---|---|---|---|
| Basement | Bathroom | 5 m | 8 m | 5 m x 8 m |
| Basement | Bedroom | 3.25 m | 2.8 m | 3.25 m x 2.8 m |
| Basement | Family Room | 5 m | 3.55 m | 5 m x 3.55 m |
| Lower Level | Kitchen | 6.62 m | 3.45 m | 6.62 m x 3.45 m |
| Lower Level | Eating Area | 6.62 m | 3.45 m | 6.62 m x 3.45 m |
https://www.realtor.ca/real-estate/28016217/18-madonna-gardens-toronto-humber-summit-humber-summit
Contact Us
Contact us for more information
Claudia Marchese Ragona
Broker
ragonasisters.ca/
9100 Jane St Bldg L #77
Vaughan, Ontario L4K 0A4
(416) 987-8000
(416) 987-8001































