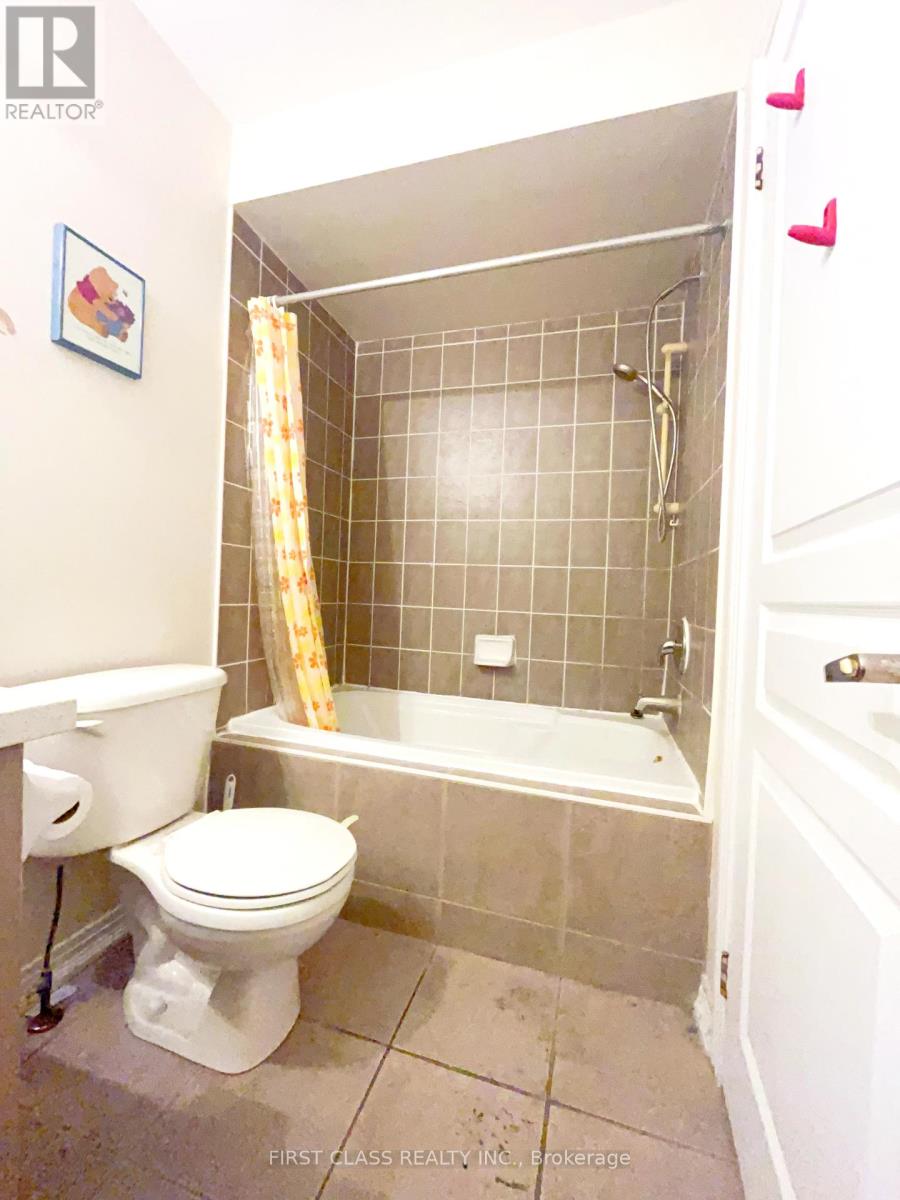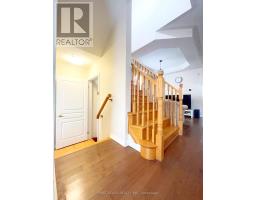18 Magnotta Road Markham, Ontario L6C 2V5
3 Bedroom
3 Bathroom
1,500 - 2,000 ft2
Fireplace
Central Air Conditioning
Forced Air
$3,600 Monthly
beautiful 3 bedroom freehold townhouse end unit ,like semi detach, in highly desired Cachet community ,"functional ;about "combined family room opens to kitchen with quartz countertops and rear yard walk out, Famous school area-Lincoln Alexander E.S, step to T&T/ king square/plazas/banks/schools, mins to hwy404/hwy7/407.tenant responsible for snow removal ,lawn cutting. (id:50886)
Property Details
| MLS® Number | N12140500 |
| Property Type | Single Family |
| Community Name | Cachet |
| Amenities Near By | Park, Place Of Worship, Public Transit, Schools |
| Community Features | Community Centre |
| Parking Space Total | 3 |
Building
| Bathroom Total | 3 |
| Bedrooms Above Ground | 3 |
| Bedrooms Total | 3 |
| Appliances | Dishwasher, Dryer, Stove, Washer, Refrigerator |
| Basement Development | Finished |
| Basement Type | Full (finished) |
| Construction Style Attachment | Attached |
| Cooling Type | Central Air Conditioning |
| Exterior Finish | Brick |
| Fireplace Present | Yes |
| Flooring Type | Wood |
| Foundation Type | Block |
| Half Bath Total | 1 |
| Heating Fuel | Natural Gas |
| Heating Type | Forced Air |
| Stories Total | 2 |
| Size Interior | 1,500 - 2,000 Ft2 |
| Type | Row / Townhouse |
| Utility Water | Municipal Water |
Parking
| Garage |
Land
| Acreage | No |
| Land Amenities | Park, Place Of Worship, Public Transit, Schools |
| Sewer | Sanitary Sewer |
| Size Depth | 77 Ft ,10 In |
| Size Frontage | 28 Ft ,8 In |
| Size Irregular | 28.7 X 77.9 Ft |
| Size Total Text | 28.7 X 77.9 Ft |
Rooms
| Level | Type | Length | Width | Dimensions |
|---|---|---|---|---|
| Second Level | Primary Bedroom | 4.75 m | 3.66 m | 4.75 m x 3.66 m |
| Second Level | Bedroom 2 | 3.84 m | 2.74 m | 3.84 m x 2.74 m |
| Second Level | Bedroom 3 | 3.84 m | 2.74 m | 3.84 m x 2.74 m |
| Basement | Great Room | 5 m | 2.7 m | 5 m x 2.7 m |
| Main Level | Family Room | 4.08 m | 4.21 m | 4.08 m x 4.21 m |
| Main Level | Dining Room | 3.9 m | 3.35 m | 3.9 m x 3.35 m |
| Main Level | Kitchen | 2.93 m | 2.6 m | 2.93 m x 2.6 m |
| Main Level | Eating Area | 2.68 m | 2.68 m | 2.68 m x 2.68 m |
https://www.realtor.ca/real-estate/28295362/18-magnotta-road-markham-cachet-cachet
Contact Us
Contact us for more information
Lily Zhang
Salesperson
First Class Realty Inc.
7481 Woodbine Ave #203
Markham, Ontario L3R 2W1
7481 Woodbine Ave #203
Markham, Ontario L3R 2W1
(905) 604-1010
(905) 604-1111
www.firstclassrealty.ca/









































