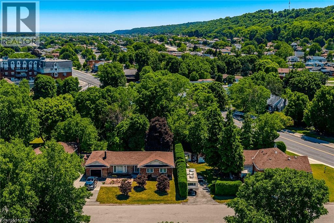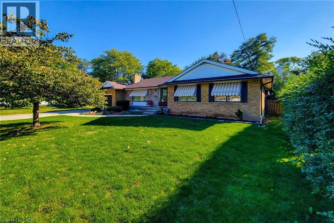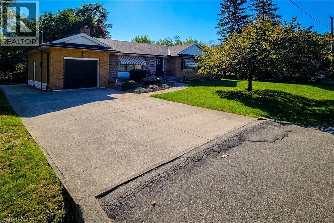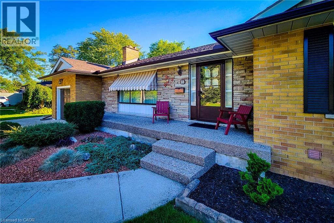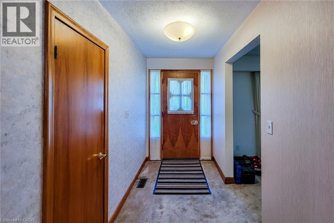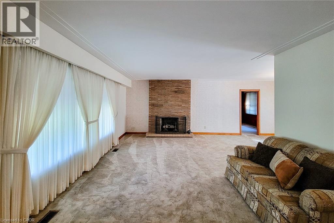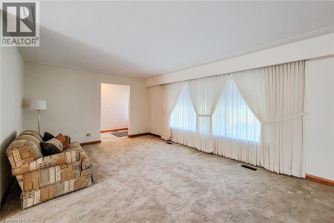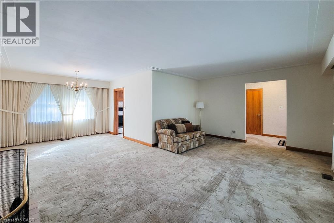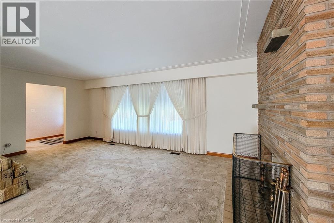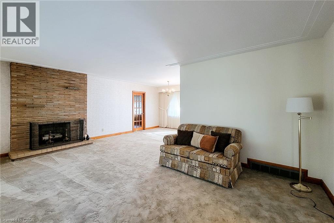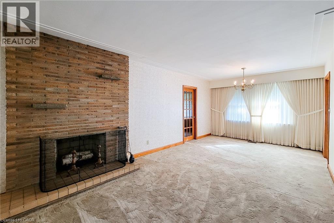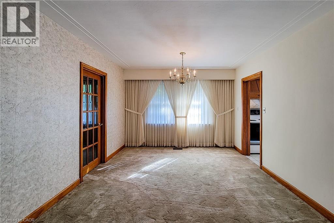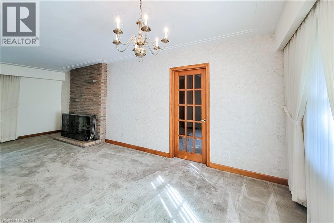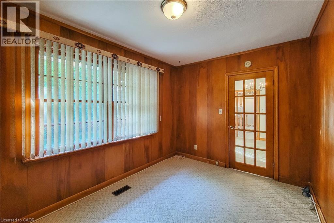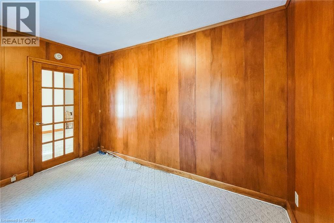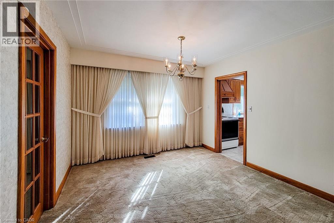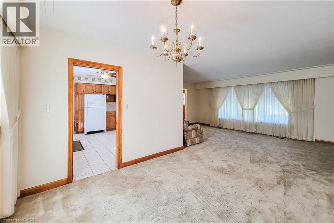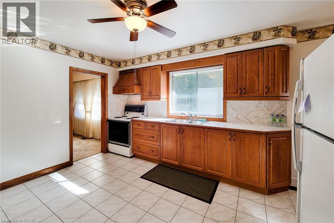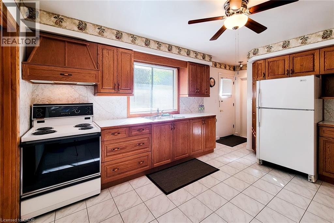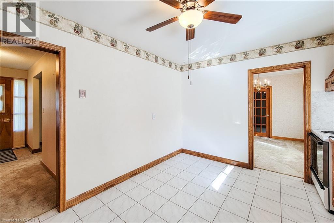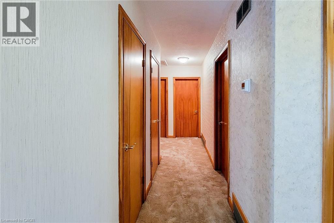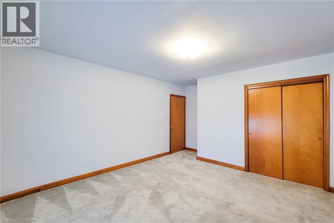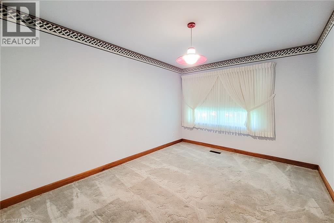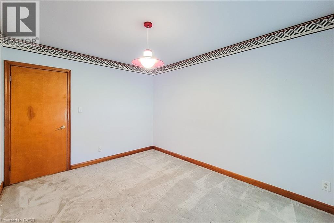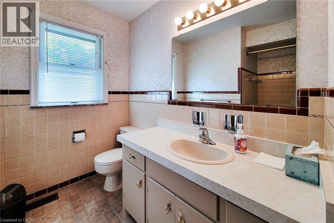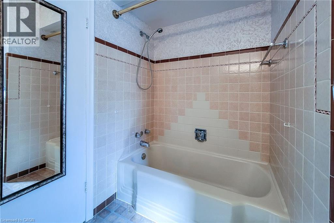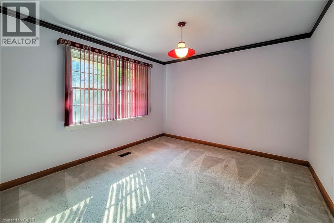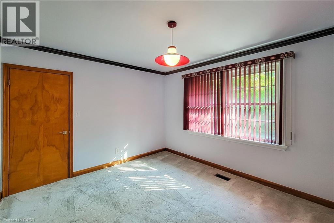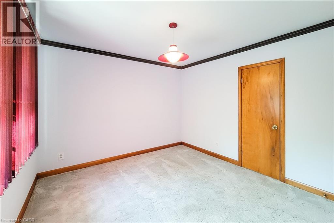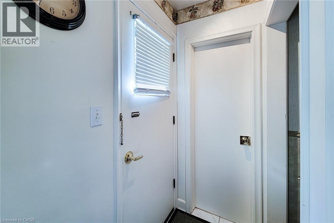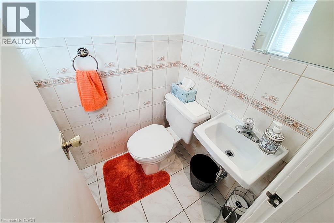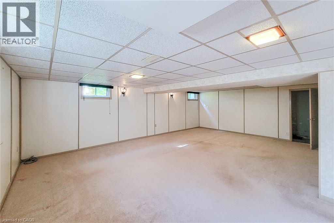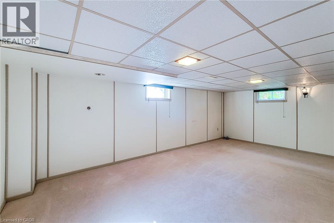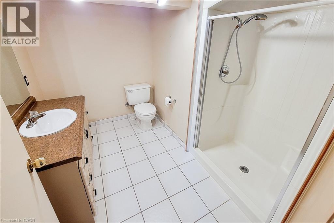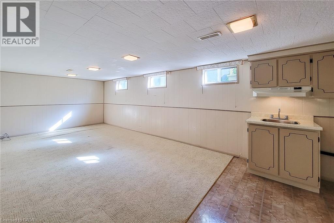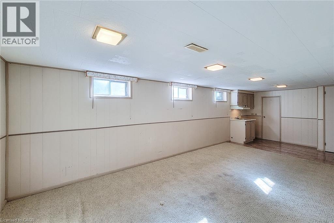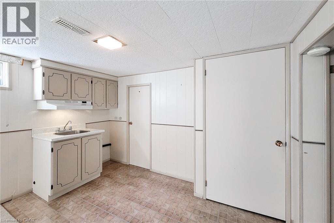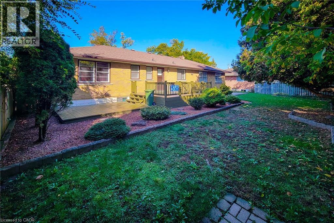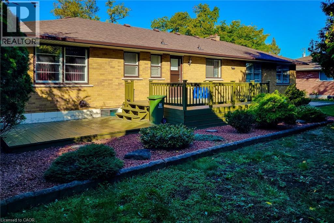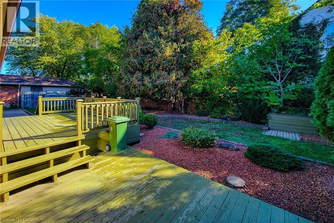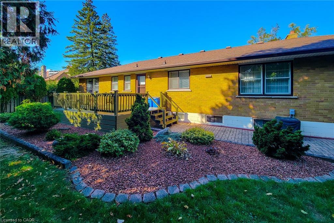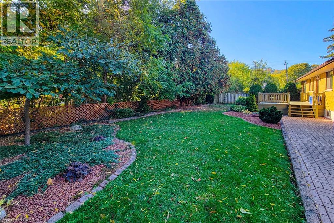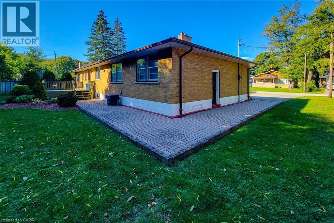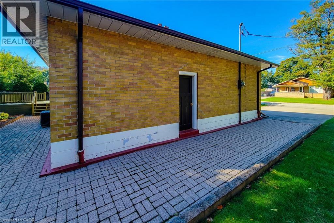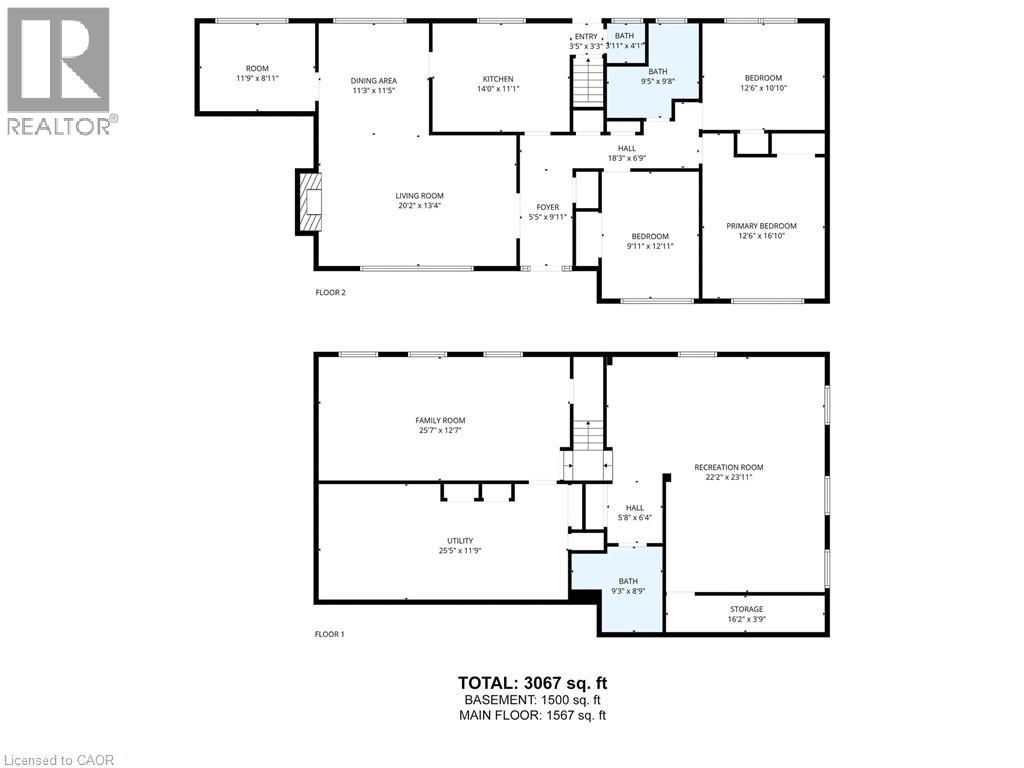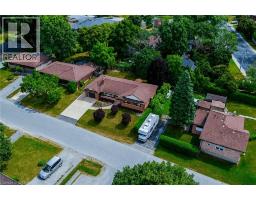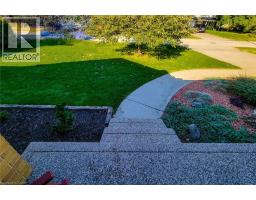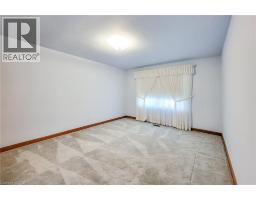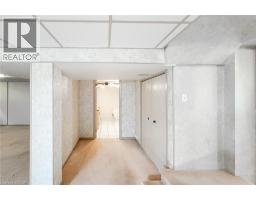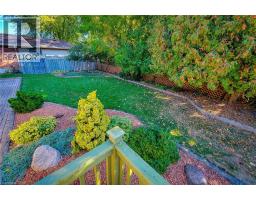18 Manor Place Stoney Creek, Ontario L8G 3S9
$749,888
Welcome to 18 Manor Place, a beautifully maintained and spacious bungalow offering comfort, versatility, and convenience in one of Stoney Creeks most desirable neighborhoods. This bright and inviting home features 3 generous bedrooms, 1 full bathroom, and a powder room on the main level. The thoughtful layout includes a welcoming living room, a formal dining area, and a cozy office space perfect for working from home or quiet study time. The finished basement with a separate entrance provides exceptional flexibility, complete with a large family room, recreation/living area, and an additional full bathroom ideal for extended family, guests, or potential in-law suite use. Enjoy the charm of bungalow living with easy access to parks, schools, shopping, and major commuter routes, all while nestled in a peaceful and family-friendly community. (id:50886)
Property Details
| MLS® Number | 40779095 |
| Property Type | Single Family |
| Amenities Near By | Hospital, Place Of Worship, Public Transit, Schools, Shopping |
| Equipment Type | Water Heater |
| Features | Cul-de-sac, Paved Driveway, In-law Suite |
| Parking Space Total | 3 |
| Rental Equipment Type | Water Heater |
Building
| Bathroom Total | 3 |
| Bedrooms Above Ground | 3 |
| Bedrooms Total | 3 |
| Appliances | Dryer, Stove, Washer |
| Architectural Style | Bungalow |
| Basement Development | Finished |
| Basement Type | Full (finished) |
| Constructed Date | 1958 |
| Construction Material | Concrete Block, Concrete Walls |
| Construction Style Attachment | Detached |
| Cooling Type | Central Air Conditioning |
| Exterior Finish | Brick, Concrete, Stone |
| Foundation Type | Block |
| Half Bath Total | 1 |
| Heating Fuel | Natural Gas |
| Heating Type | Forced Air |
| Stories Total | 1 |
| Size Interior | 3,067 Ft2 |
| Type | House |
| Utility Water | Municipal Water |
Parking
| Attached Garage |
Land
| Access Type | Highway Access, Highway Nearby |
| Acreage | No |
| Land Amenities | Hospital, Place Of Worship, Public Transit, Schools, Shopping |
| Sewer | Municipal Sewage System |
| Size Depth | 94 Ft |
| Size Frontage | 86 Ft |
| Size Irregular | 0.18 |
| Size Total | 0.18 Ac|under 1/2 Acre |
| Size Total Text | 0.18 Ac|under 1/2 Acre |
| Zoning Description | R1 |
Rooms
| Level | Type | Length | Width | Dimensions |
|---|---|---|---|---|
| Basement | 3pc Bathroom | 9'3'' x 8'9'' | ||
| Basement | Recreation Room | 22'2'' x 23'11'' | ||
| Basement | Utility Room | 25'5'' x 11'9'' | ||
| Basement | Family Room | 25'7'' x 12'7'' | ||
| Main Level | 2pc Bathroom | 3'11'' x 4'1'' | ||
| Main Level | Foyer | 5'5'' x 9'11'' | ||
| Main Level | Living Room | 20'2'' x 13'4'' | ||
| Main Level | Office | 11'9'' x 8'11'' | ||
| Main Level | Dining Room | 11'3'' x 11'5'' | ||
| Main Level | Kitchen | 14'0'' x 11'1'' | ||
| Main Level | 3pc Bathroom | 9'5'' x 9'8'' | ||
| Main Level | Bedroom | 9'11'' x 12'11'' | ||
| Main Level | Bedroom | 12'6'' x 10'10'' | ||
| Main Level | Primary Bedroom | 12'6'' x 16'10'' |
https://www.realtor.ca/real-estate/28994613/18-manor-place-stoney-creek
Contact Us
Contact us for more information
Tashi Baburi
Salesperson
tashisold.ca/
5010 Steeles Ave W Unit 11a
Toronto, Ontario M9V 5C6
(416) 747-9777
(416) 747-7135
www.homelifemiracle.com/


