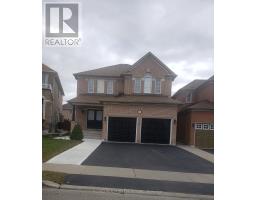18 Mario Street E Brampton, Ontario L6P 1N1
$4,500 Monthly
Welcome to this stunning 4-bedroom, 4-bathroom home nestled in the prestigious and highly sought-after Castlemore area of Toronto. This beautifully maintained property offers the ideal combination of comfort,convenience, and elegance, making it the perfect place to call home. Property Highlights: 1. Spacious Living:This home boasts 4 generously sized bedrooms and 4 bathrooms, providing ample space for families,guests, or a work-from-home setup. 2. Ample Parking:With 6 dedicated parking spaces, you'll never have to worry about parking for family or visitors.3. Prime Location:Located in one of Toronto's most desirable neighborhoods, this home is close to everything you need top-rated schools, scenic parks, vibrant shopping centers, and diverse dining options.4. Move-In Ready:This home is ready for immediate occupancy, allowing you to settle in and enjoy its many features without delay. 5. Best Neighborhood: Castlemore is renowned for its welcoming community, stunning homes, and outstanding amenities,making it a premier destination for families and professionals alike. Don't miss the chance to lease this exceptional home in the heart of Castlemore. Whether you're looking for space, comfort, or a vibrant community, this property has it all.Contact us today to schedule a viewing and make this dream home yours! (id:50886)
Property Details
| MLS® Number | W11910638 |
| Property Type | Single Family |
| Community Name | Brampton East |
| AmenitiesNearBy | Hospital, Park, Public Transit, Schools |
| Features | Lighting, Level, In Suite Laundry |
| ParkingSpaceTotal | 6 |
| ViewType | Unobstructed Water View |
Building
| BathroomTotal | 4 |
| BedroomsAboveGround | 4 |
| BedroomsTotal | 4 |
| Appliances | Dishwasher, Dryer, Refrigerator, Stove, Washer |
| BasementFeatures | Walk Out |
| BasementType | N/a |
| ConstructionStyleAttachment | Detached |
| CoolingType | Central Air Conditioning |
| ExteriorFinish | Brick, Brick Facing |
| FireplacePresent | Yes |
| FireplaceTotal | 1 |
| FireplaceType | Woodstove |
| FoundationType | Concrete |
| HalfBathTotal | 1 |
| HeatingFuel | Natural Gas |
| HeatingType | Forced Air |
| StoriesTotal | 2 |
| Type | House |
| UtilityWater | Municipal Water |
Parking
| Attached Garage |
Land
| Acreage | No |
| LandAmenities | Hospital, Park, Public Transit, Schools |
| Sewer | Sanitary Sewer |
| SizeDepth | 120 Ft |
| SizeFrontage | 36 Ft ,1 In |
| SizeIrregular | 36.11 X 120.03 Ft ; 4316.32 Feet Squared |
| SizeTotalText | 36.11 X 120.03 Ft ; 4316.32 Feet Squared |
Rooms
| Level | Type | Length | Width | Dimensions |
|---|---|---|---|---|
| Second Level | Primary Bedroom | Measurements not available | ||
| Second Level | Bedroom | Measurements not available | ||
| Second Level | Bedroom | Measurements not available | ||
| Second Level | Bedroom | Measurements not available | ||
| Main Level | Kitchen | Measurements not available | ||
| Main Level | Living Room | Measurements not available | ||
| Main Level | Family Room | Measurements not available | ||
| Main Level | Dining Room | Measurements not available |
Utilities
| Natural Gas Available | Available |
https://www.realtor.ca/real-estate/27773579/18-mario-street-e-brampton-brampton-east-brampton-east
Interested?
Contact us for more information
Sunita Joshi
Salesperson
490 Bramalea Road Suite 400
Brampton, Ontario L6T 0G1



















