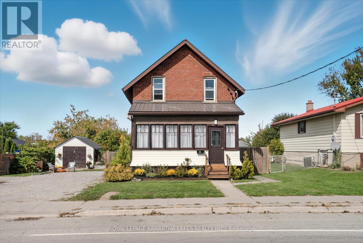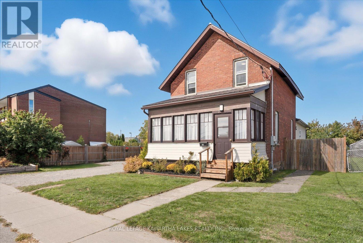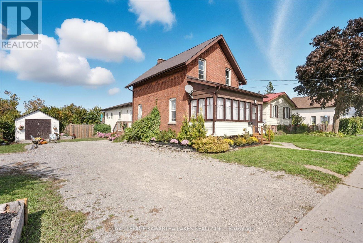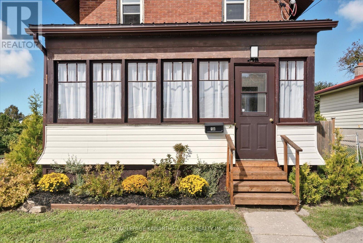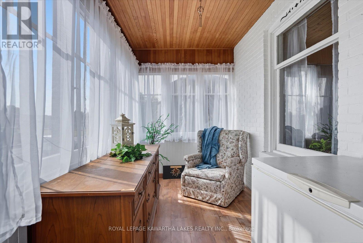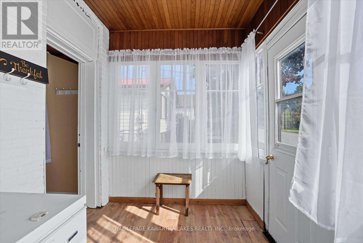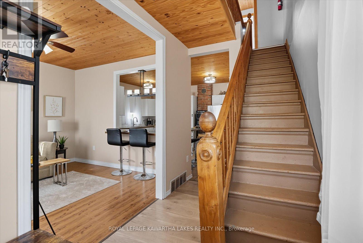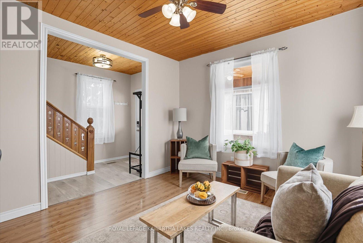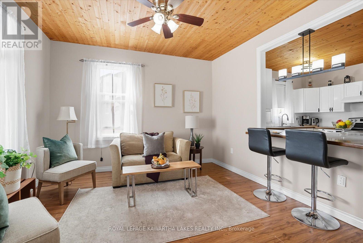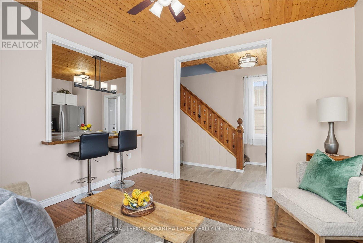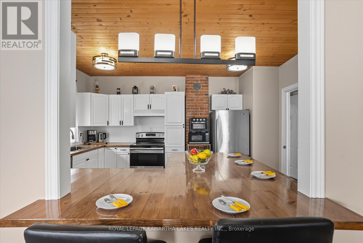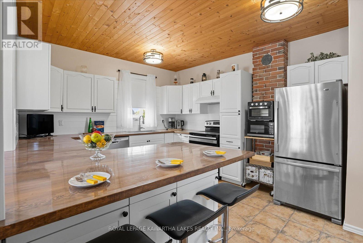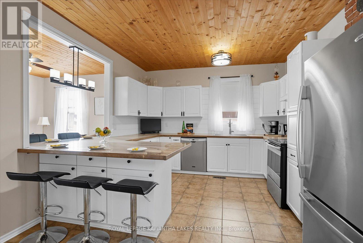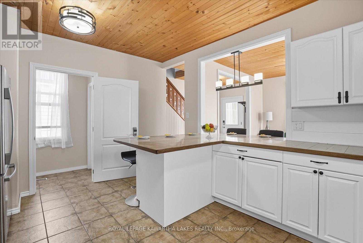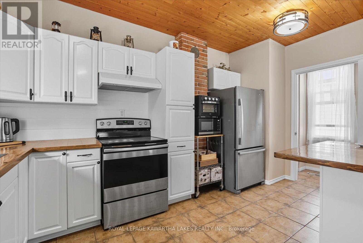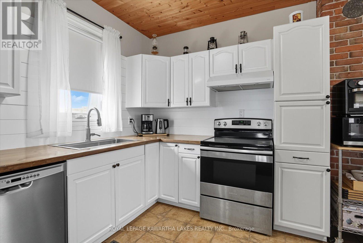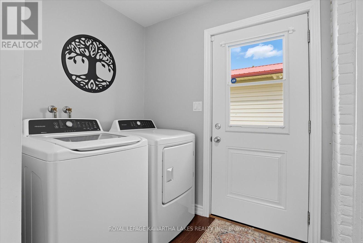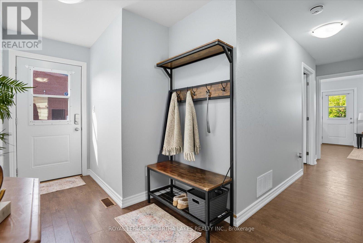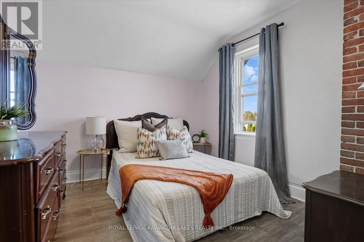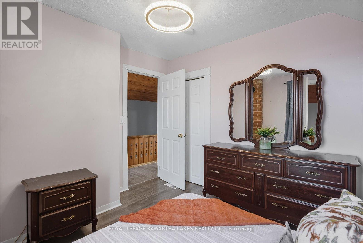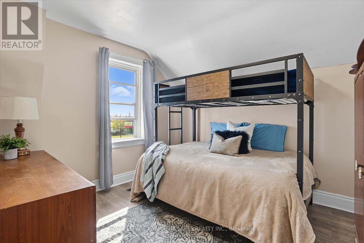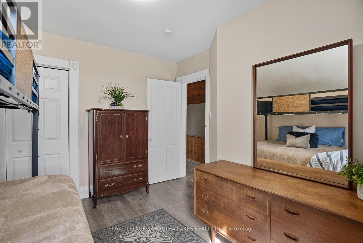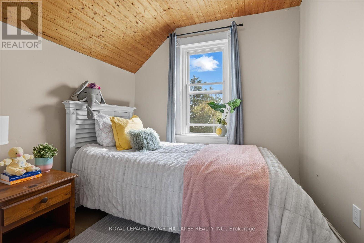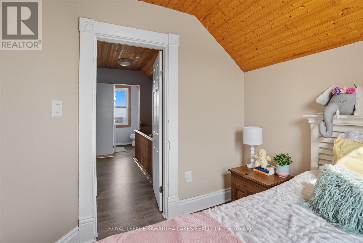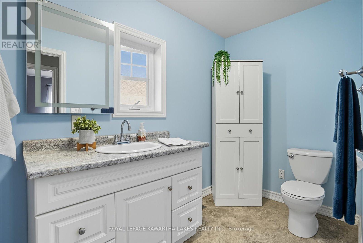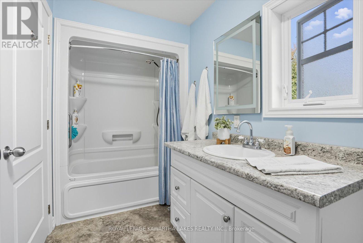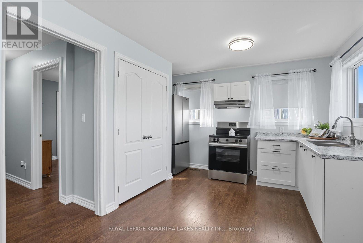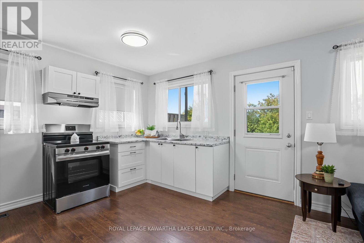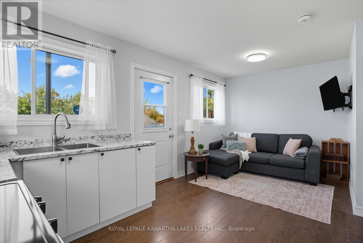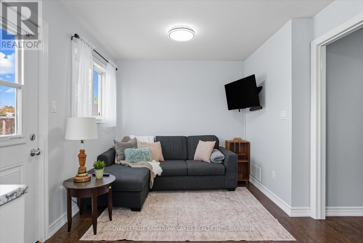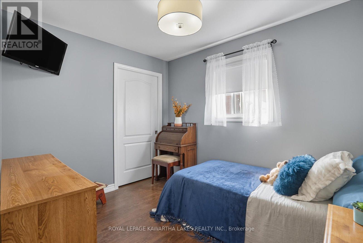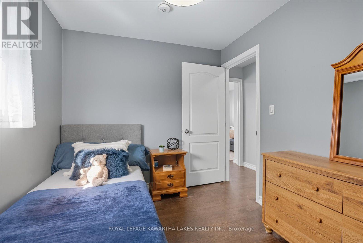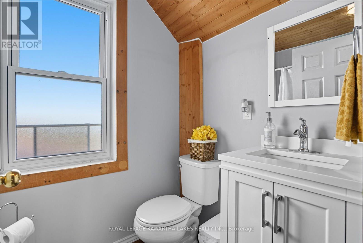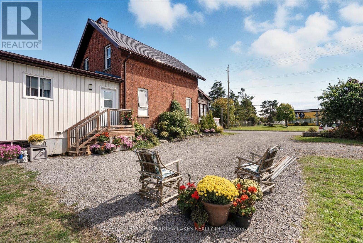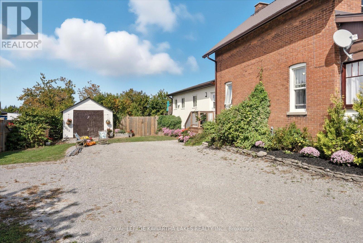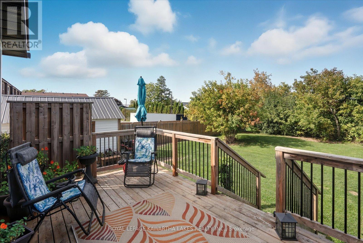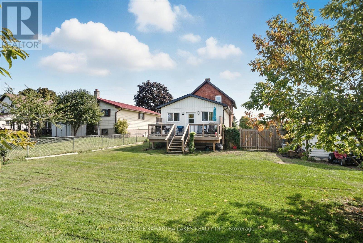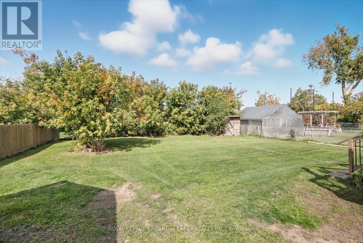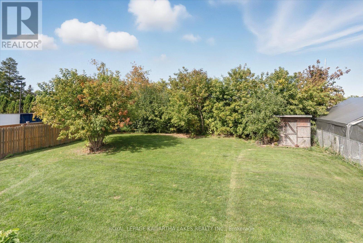18 Mary Street W Kawartha Lakes, Ontario K9V 2N4
$575,000
Welcome to 18 Mary Street, a legal ARU offering versatile living options just a short walk from the college and recreation center! The Home features a spacious living room with a convenient pass-through to a large kitchen, complete with a center island and ample cupboard space. The second floor boasts three bedrooms and a four-piece bathroom. ARU unit, was a new addition from 2018, presents an open-concept kitchen and living room, one bedroom, and a three-piece bathroom, plus a walkout to a rear deck and a fully fenced, large backyard. This well-maintained property also includes a detached single garage and plenty of parking, making it ideal for multi-generational families or as an income-generating investment. (id:50886)
Property Details
| MLS® Number | X12531882 |
| Property Type | Single Family |
| Community Name | Lindsay |
| Features | Carpet Free |
| Parking Space Total | 6 |
Building
| Bathroom Total | 2 |
| Bedrooms Above Ground | 4 |
| Bedrooms Total | 4 |
| Appliances | Central Vacuum, Dryer, Furniture, Stove, Washer, Refrigerator |
| Basement Type | Full |
| Construction Style Attachment | Detached |
| Cooling Type | Central Air Conditioning |
| Exterior Finish | Brick, Vinyl Siding |
| Foundation Type | Poured Concrete, Stone |
| Heating Fuel | Natural Gas |
| Heating Type | Forced Air |
| Stories Total | 2 |
| Size Interior | 2,000 - 2,500 Ft2 |
| Type | House |
| Utility Water | Municipal Water |
Parking
| Detached Garage | |
| Garage |
Land
| Acreage | No |
| Sewer | Sanitary Sewer |
| Size Depth | 151 Ft ,6 In |
| Size Frontage | 69 Ft ,10 In |
| Size Irregular | 69.9 X 151.5 Ft |
| Size Total Text | 69.9 X 151.5 Ft |
Rooms
| Level | Type | Length | Width | Dimensions |
|---|---|---|---|---|
| Second Level | Bathroom | 1.4 m | 1.6 m | 1.4 m x 1.6 m |
| Second Level | Primary Bedroom | 3 m | 2.9 m | 3 m x 2.9 m |
| Second Level | Bedroom 2 | 3.3 m | 2.9 m | 3.3 m x 2.9 m |
| Second Level | Bedroom 3 | 2.4 m | 2.2 m | 2.4 m x 2.2 m |
| Lower Level | Utility Room | 6.8 m | 5.03 m | 6.8 m x 5.03 m |
| Main Level | Foyer | 3.57 m | 1.86 m | 3.57 m x 1.86 m |
| Main Level | Laundry Room | 2 m | 1.6 m | 2 m x 1.6 m |
| Main Level | Bathroom | 1.6 m | 3.1 m | 1.6 m x 3.1 m |
| Main Level | Sunroom | 5.3 m | 2 m | 5.3 m x 2 m |
| Main Level | Living Room | 3.6 m | 3.2 m | 3.6 m x 3.2 m |
| Main Level | Kitchen | 4.4 m | 3.6 m | 4.4 m x 3.6 m |
| Main Level | Kitchen | 2.7 m | 2.9 m | 2.7 m x 2.9 m |
| Main Level | Living Room | 2.7 m | 2.9 m | 2.7 m x 2.9 m |
| Main Level | Primary Bedroom | 2.5 m | 3.1 m | 2.5 m x 3.1 m |
https://www.realtor.ca/real-estate/29090632/18-mary-street-w-kawartha-lakes-lindsay-lindsay
Contact Us
Contact us for more information
Nancy G Dawson
Salesperson
www.homeandcottage.net/
(705) 878-3737
(705) 878-4225
www.gowithroyal.com/

