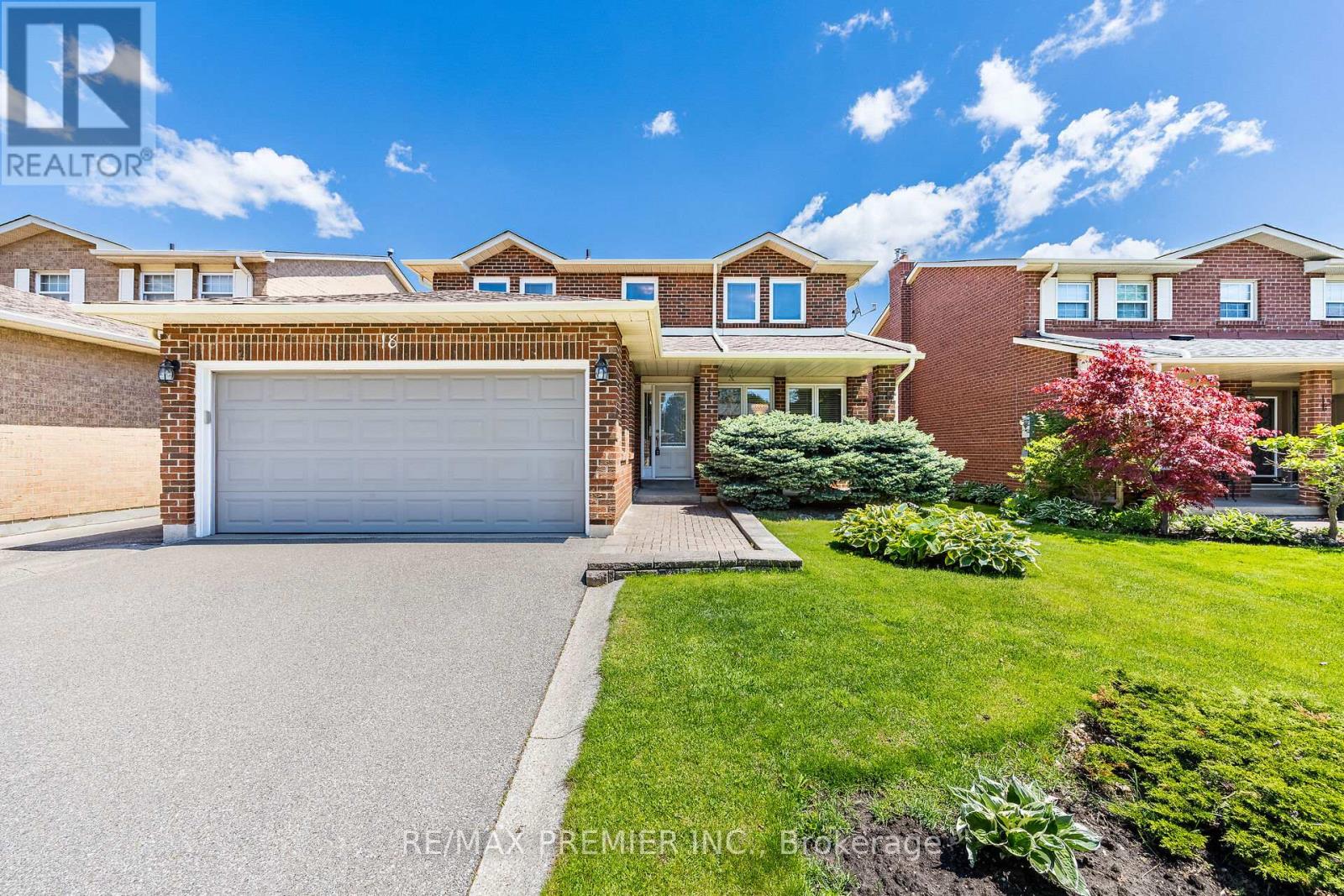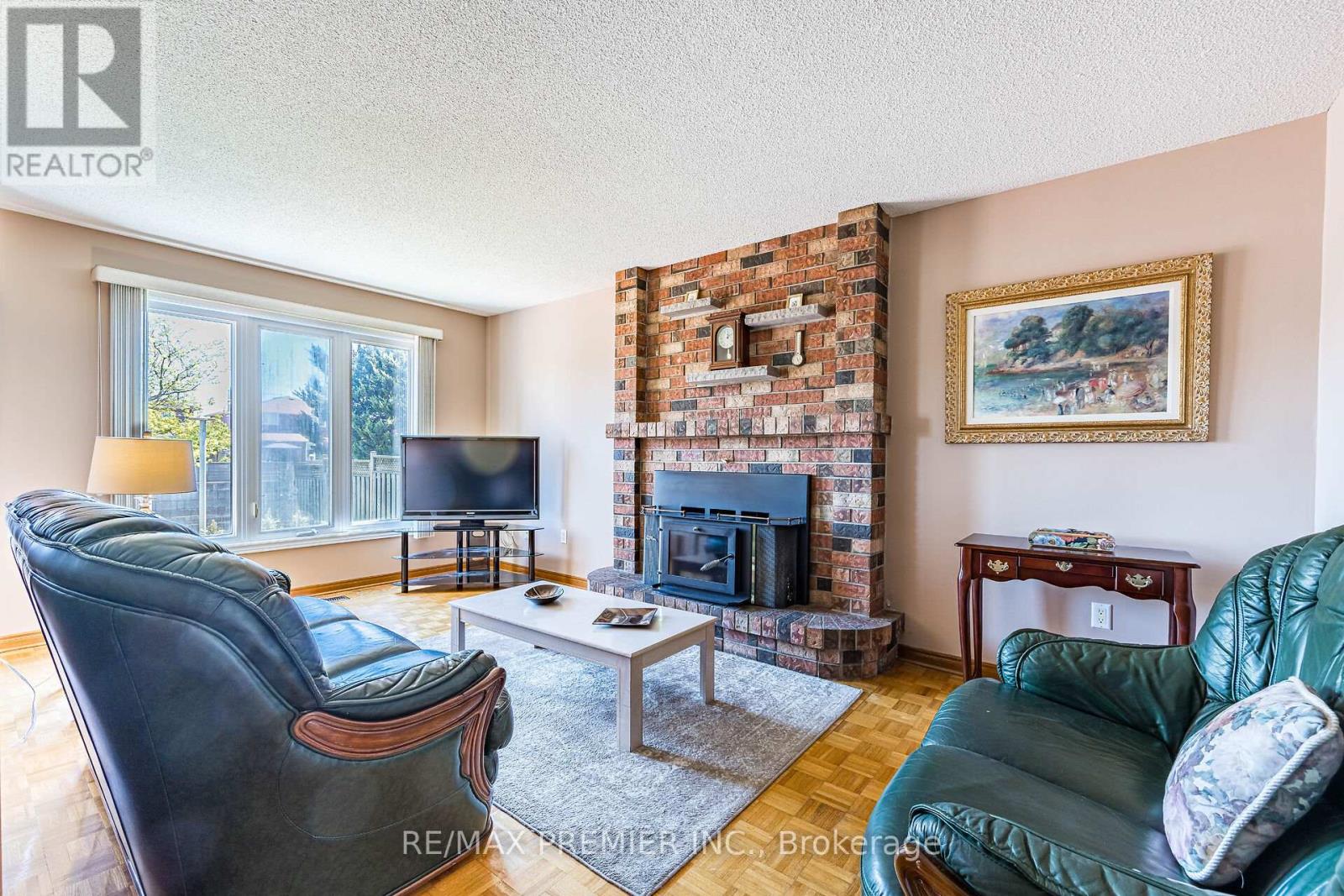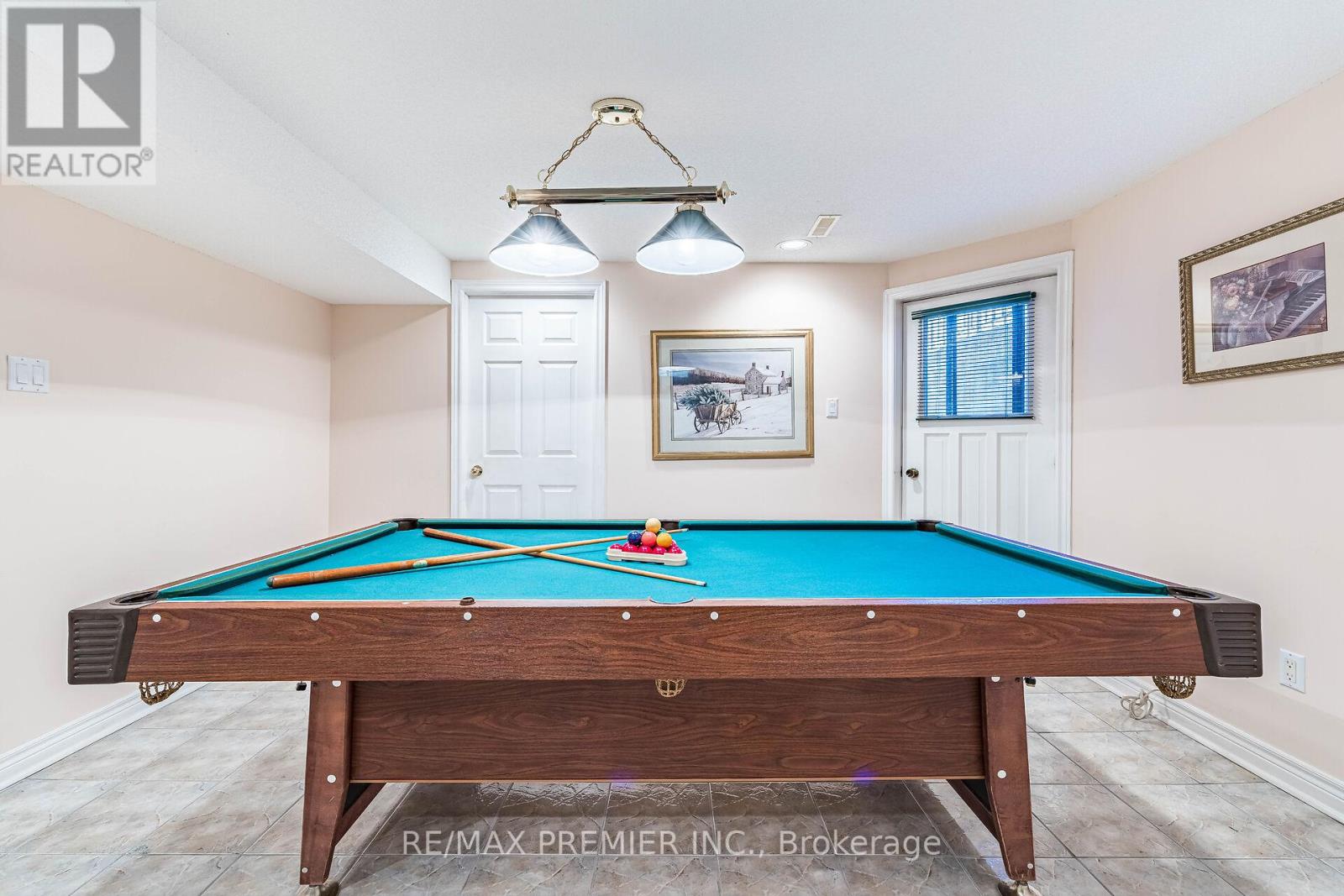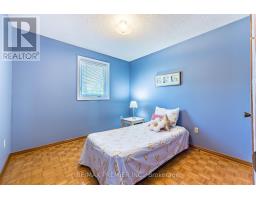18 Mathewson Street Vaughan, Ontario L6A 1B6
$1,469,000
Welcome Home! This beautifully maintained 4 bedroom residence in the desirable "Gates of Maple" showcases true pride of ownership. Step inside to discover a functional layout, including a large family sized eat in kitchen with stainless steel appliances. The breakfast area walks out to a large wooden deck and a private, fully fenced backyard, perfect for entertaining . Relax by the traditional fireplace in the cozy family room, or enjoy the bright and spacious living room. The formal dining room, conveniently located off the kitchen, easily accommodates large family gatherings. Convenient main floor laundry/mud room has a separate entrance. Downstairs, the professionally finished basement offers a bright, open space for recreational enjoyment, private utility room with workbench, and sink. Separate walk-up entrance to the backyard. Upstairs, all bedrooms are bright and spacious, with the primary bedroom featuring a luxurious five piece ensuite and a large walk in closet. This hidden gem is being sold by the original owners. Won't last long! (id:50886)
Property Details
| MLS® Number | N12176080 |
| Property Type | Single Family |
| Community Name | Maple |
| Equipment Type | Water Heater |
| Features | Carpet Free |
| Parking Space Total | 4 |
| Rental Equipment Type | Water Heater |
| Structure | Deck, Porch |
Building
| Bathroom Total | 3 |
| Bedrooms Above Ground | 4 |
| Bedrooms Total | 4 |
| Appliances | Central Vacuum, Dishwasher, Dryer, Stove, Washer, Window Coverings, Refrigerator |
| Basement Development | Finished |
| Basement Features | Walk-up |
| Basement Type | N/a (finished) |
| Construction Style Attachment | Detached |
| Cooling Type | Central Air Conditioning |
| Exterior Finish | Brick |
| Fireplace Present | Yes |
| Fireplace Total | 1 |
| Fireplace Type | Woodstove |
| Flooring Type | Ceramic, Parquet, Tile |
| Foundation Type | Concrete |
| Half Bath Total | 1 |
| Heating Fuel | Natural Gas |
| Heating Type | Forced Air |
| Stories Total | 2 |
| Size Interior | 2,000 - 2,500 Ft2 |
| Type | House |
| Utility Water | Municipal Water |
Parking
| Attached Garage | |
| Garage |
Land
| Acreage | No |
| Landscape Features | Landscaped, Lawn Sprinkler |
| Sewer | Sanitary Sewer |
| Size Depth | 116 Ft ,7 In |
| Size Frontage | 44 Ft ,3 In |
| Size Irregular | 44.3 X 116.6 Ft |
| Size Total Text | 44.3 X 116.6 Ft |
Rooms
| Level | Type | Length | Width | Dimensions |
|---|---|---|---|---|
| Second Level | Primary Bedroom | 5.51 m | 3.22 m | 5.51 m x 3.22 m |
| Second Level | Bedroom 2 | 4.32 m | 3.22 m | 4.32 m x 3.22 m |
| Second Level | Bedroom 3 | 4.39 m | 2.92 m | 4.39 m x 2.92 m |
| Second Level | Bedroom 4 | 2.97 m | 2.92 m | 2.97 m x 2.92 m |
| Basement | Recreational, Games Room | Measurements not available | ||
| Main Level | Kitchen | 6.02 m | 4.32 m | 6.02 m x 4.32 m |
| Main Level | Eating Area | 6.02 m | 4.32 m | 6.02 m x 4.32 m |
| Main Level | Family Room | 5.46 m | 3.25 m | 5.46 m x 3.25 m |
| Main Level | Dining Room | 3.81 m | 3.17 m | 3.81 m x 3.17 m |
| Main Level | Living Room | 5.43 m | 3.14 m | 5.43 m x 3.14 m |
https://www.realtor.ca/real-estate/28373295/18-mathewson-street-vaughan-maple-maple
Contact Us
Contact us for more information
Teresa Chiappetta
Broker
9100 Jane St Bldg L #77
Vaughan, Ontario L4K 0A4
(416) 987-8000
(416) 987-8001
Emilio Chiappetta
Broker
(416) 230-2004
www.torontoresidential.com/
www.facebook.com/profile.php?id=100063597780005
www.linkedin.com/in/emilio-chiappetta-050b943/
9100 Jane St Bldg L #77
Vaughan, Ontario L4K 0A4
(416) 987-8000
(416) 987-8001





































































