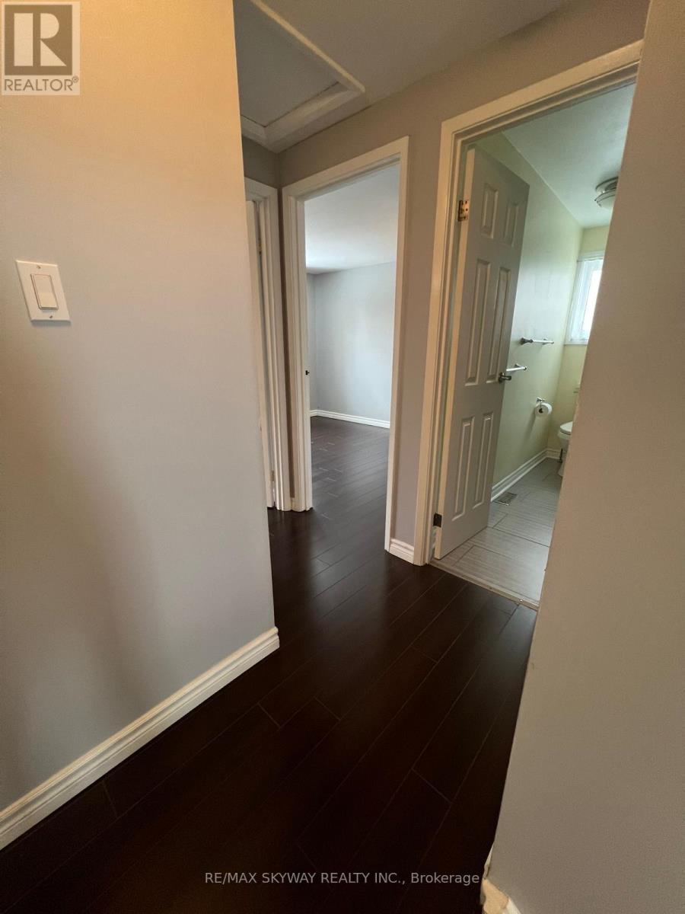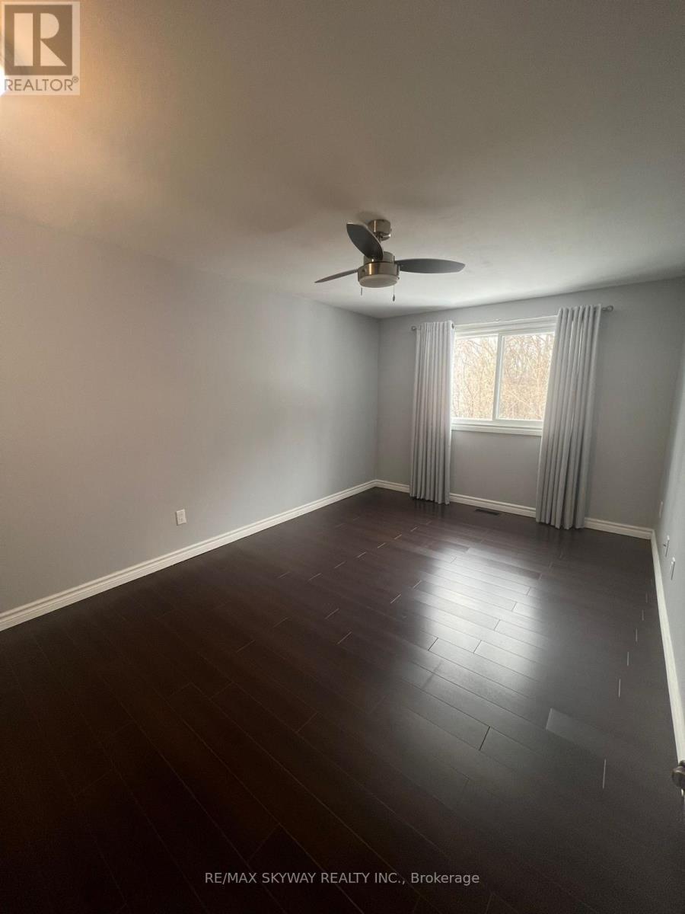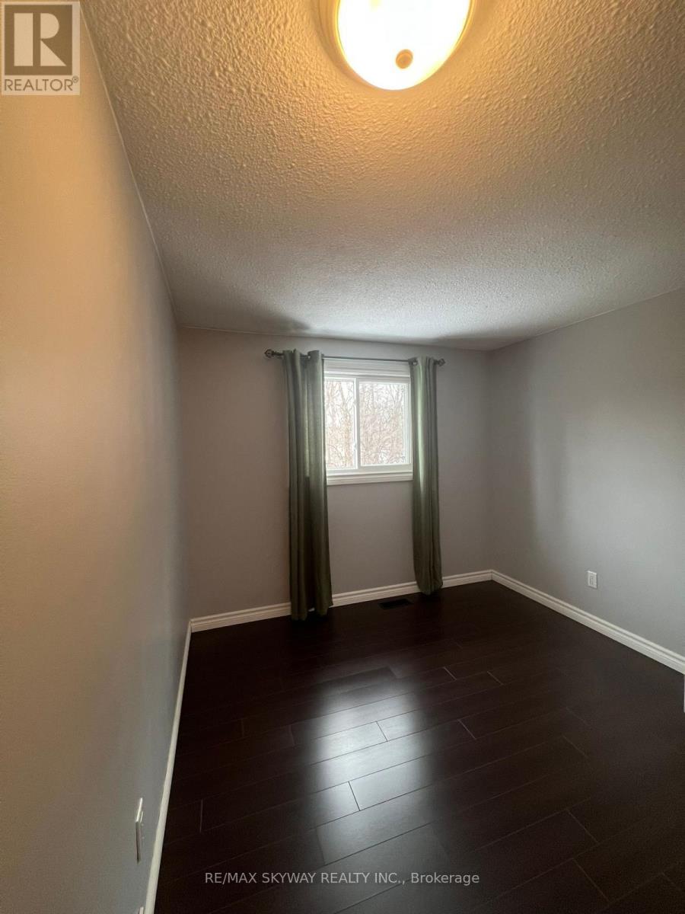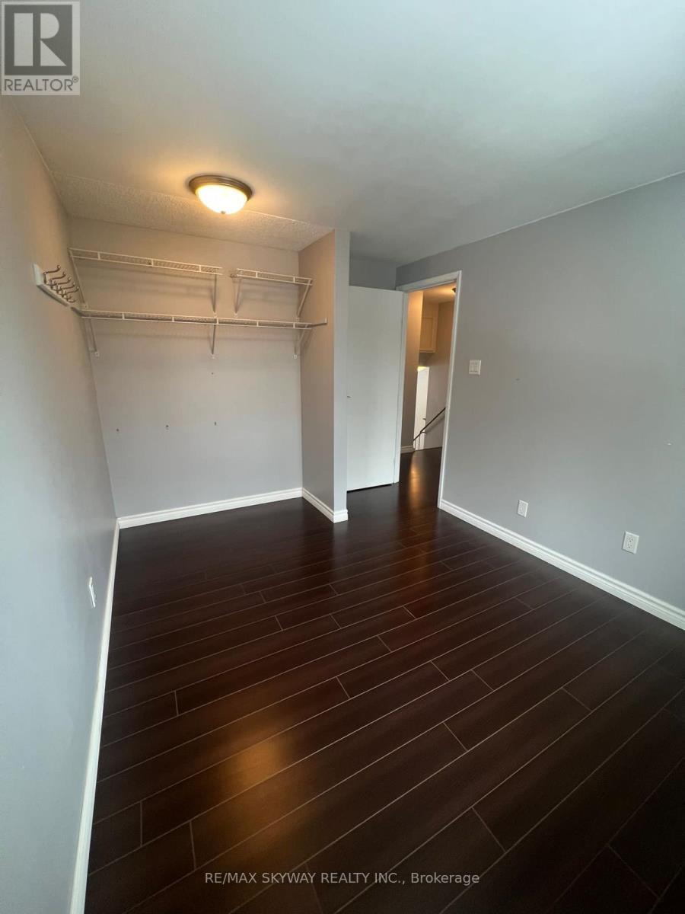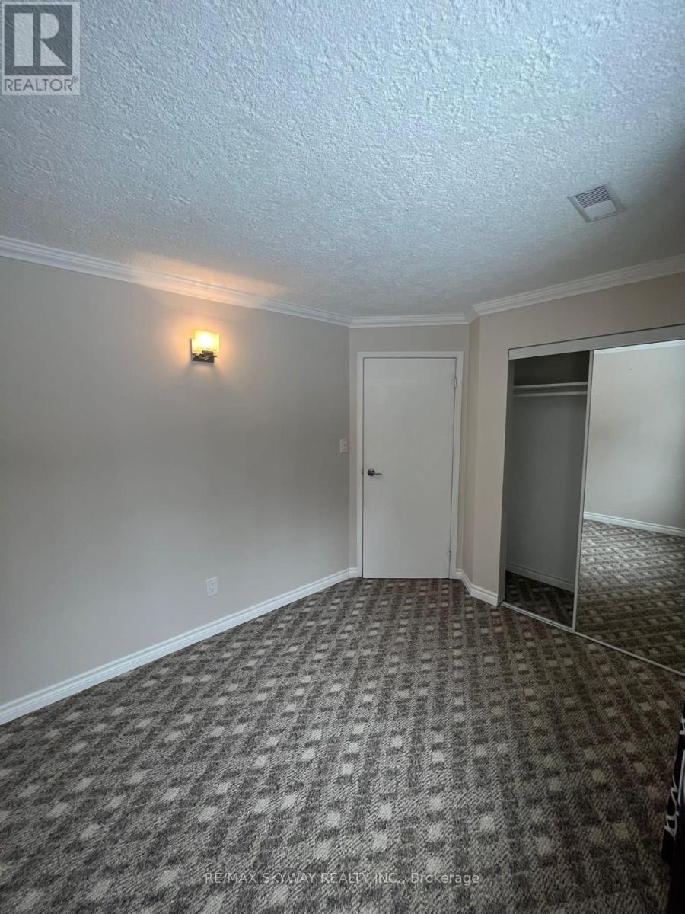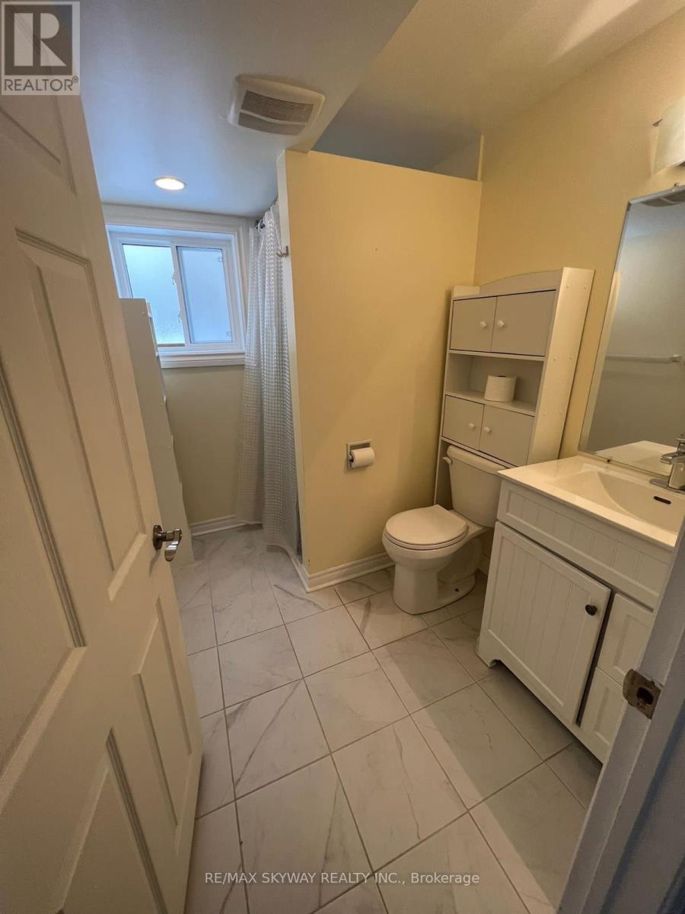18 Matthew Court Kitchener, Ontario N2B 1W6
$799,900
$$$ Spent. Peaceful and Private Family Home in Grand River North! Nestled on a quiet court, this charming 4-level backsplit offers 3+2 bedrooms and backs onto serene greenspace, providing the perfect retreat from the bustle of the city. The home has been thoughtfully updated in the past years, featuring almost new windows and doors, laminate flooring, quartz countertops in the kitchen, as well as a modernized furnace, A/C, and bathroom renovations. The cozy family room boasts a gas fireplace and a walk-out to the private yard, where you'll enjoy no rear neighbors. Move-in ready and just waiting for you to call it home! (id:50886)
Property Details
| MLS® Number | X12190548 |
| Property Type | Single Family |
| Features | Ravine |
| Parking Space Total | 4 |
| Structure | Shed |
Building
| Bathroom Total | 3 |
| Bedrooms Above Ground | 3 |
| Bedrooms Below Ground | 2 |
| Bedrooms Total | 5 |
| Appliances | Central Vacuum, Dishwasher, Dryer, Microwave, Stove, Washer, Two Refrigerators |
| Basement Development | Finished |
| Basement Type | N/a (finished) |
| Construction Style Attachment | Detached |
| Construction Style Split Level | Backsplit |
| Cooling Type | Central Air Conditioning |
| Exterior Finish | Brick, Aluminum Siding |
| Fire Protection | Smoke Detectors |
| Fireplace Present | Yes |
| Foundation Type | Unknown |
| Heating Fuel | Natural Gas |
| Heating Type | Forced Air |
| Size Interior | 700 - 1,100 Ft2 |
| Type | House |
| Utility Water | Municipal Water |
Parking
| No Garage |
Land
| Acreage | No |
| Fence Type | Partially Fenced |
| Sewer | Sanitary Sewer |
| Size Depth | 134 Ft |
| Size Frontage | 50 Ft ,1 In |
| Size Irregular | 50.1 X 134 Ft |
| Size Total Text | 50.1 X 134 Ft |
Rooms
| Level | Type | Length | Width | Dimensions |
|---|---|---|---|---|
| Second Level | Primary Bedroom | 4.57 m | 3.05 m | 4.57 m x 3.05 m |
| Second Level | Bedroom | 2.9 m | 2.69 m | 2.9 m x 2.69 m |
| Second Level | Bedroom | 2.74 m | 2.51 m | 2.74 m x 2.51 m |
| Lower Level | Family Room | 4.55 m | 4.22 m | 4.55 m x 4.22 m |
| Lower Level | Bedroom | 2.74 m | 2.57 m | 2.74 m x 2.57 m |
| Main Level | Living Room | 4.57 m | 3.66 m | 4.57 m x 3.66 m |
| Main Level | Dining Room | 2.84 m | 2.67 m | 2.84 m x 2.67 m |
| Main Level | Kitchen | 3.23 m | 3.15 m | 3.23 m x 3.15 m |
https://www.realtor.ca/real-estate/28404099/18-matthew-court-kitchener
Contact Us
Contact us for more information
Prince Chopra
Broker
(647) 637-9919
www.peel-realty.ca/
www.facebook.com/peelrealty/
www.linkedin.com/in/prince-chopra
2565 Steeles Ave.,e., Ste. 9
Brampton, Ontario L6T 4L6
(905) 791-7900
(905) 791-8500





