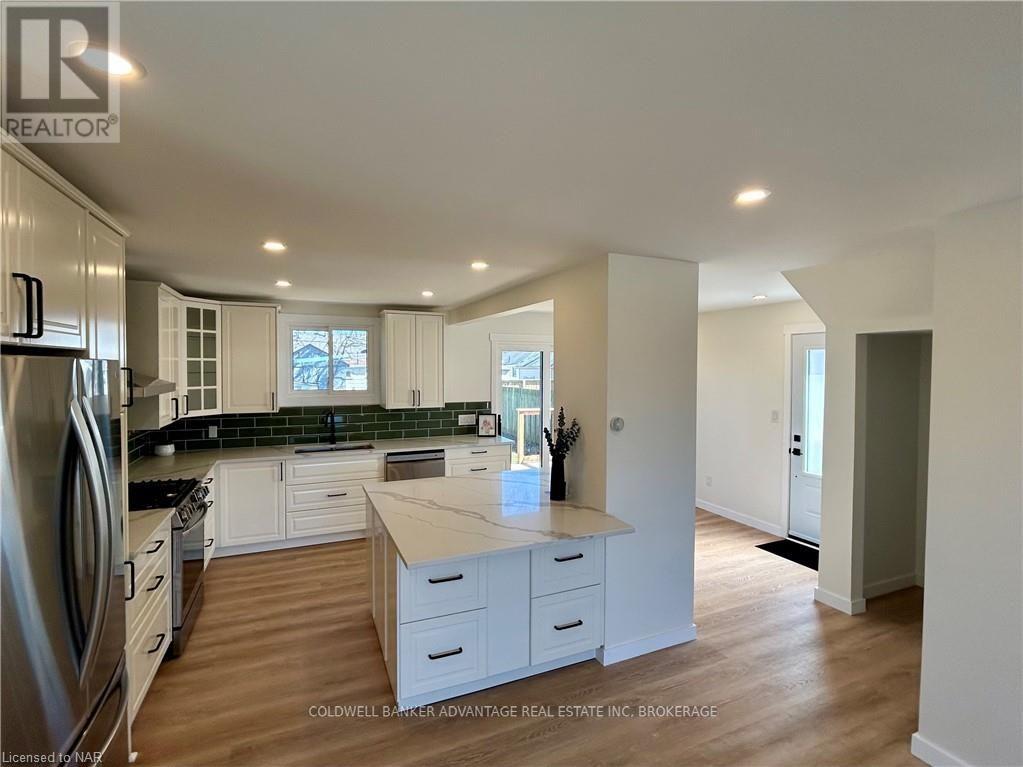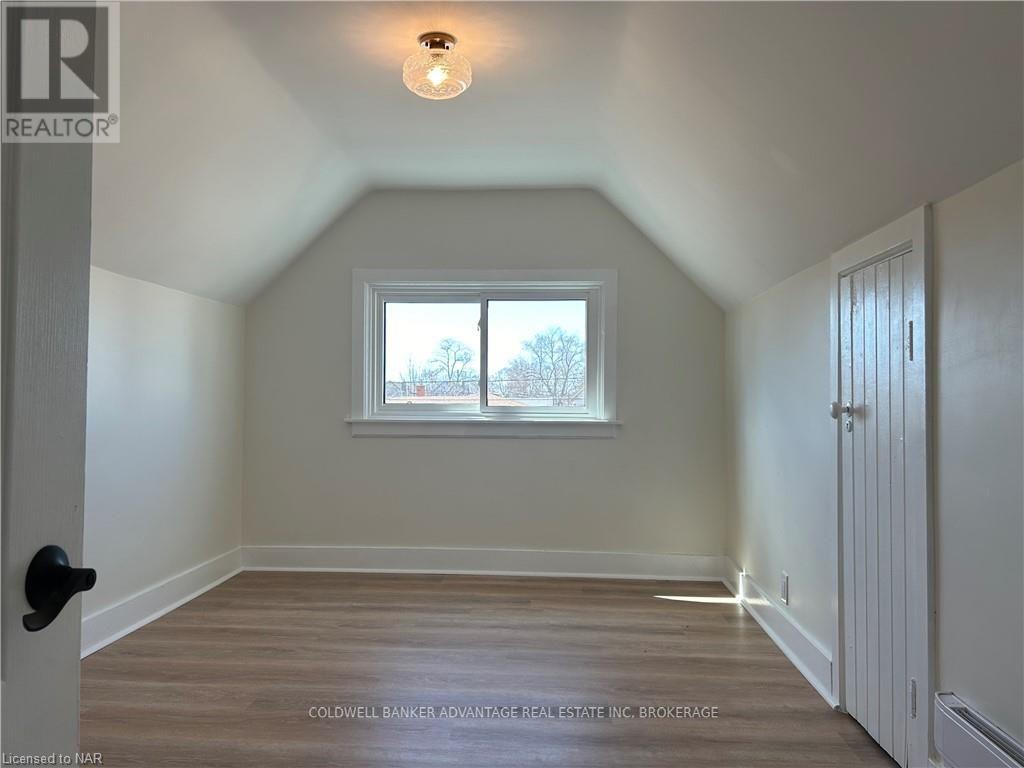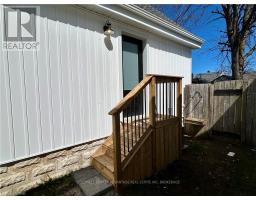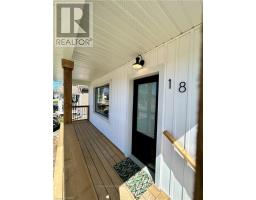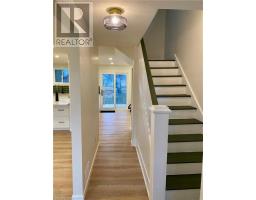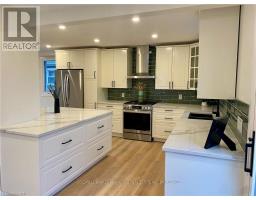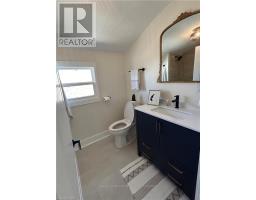18 Mcalpine Avenue S Welland, Ontario L3B 1T6
$499,900
Striking curb appeal for this professionally & extensively renovated 2 bedroom, 2 bath 1.5 Storey home. Recreated with the first time Buyer in mind featuring a fabulous open concept main floor layout for the ultimate entertainment space. Spacious Living room, dining area and the best kitchen in the price category ( hands down!! ) that features an abundance of cabinets, unique L-shaped island, gorgeous quartz counter tops, custom backsplash & brand new LG - S/S appliances. Sliding patio doors off the dinette lead to the brand new 9x20 rear deck & fully fenced rear yard. Upstairs you'll find 2 cozy bedrooms & a fully renovated 4pc bath w/ new tub & stylish custom tiled surround. The dry, partially finished basement level consists of rec room, storage room, laundry room w/ new LG washer & dryer and new bath w/ oversized, custom tiled shower. The exterior has been modernized w/ new windows, exterior doors, stylish vinyl board & batten siding and new fully covered front porch. Convenient location near Schools, parks & downtown shops, public transit + quick access to Hwy's 406 & 140. Additional updates inc; Roof, windows, doors, vinyl exterior, Electrical, plumbing and insulation. Interior doors, trim, lighting & Luxury vinyl plank flooring. 2 new porches & rear deck, New kitchen & new bath (all in 2023 w/ exception of main main roof area done in 2022 ). High efficiency furnace, central air conditioner and high efficiency hot water tank are all owned and replaced in 2015. 5 appliances (fridge, stove, dishwasher, washer, dryer) are brand new in 2023 and included. (id:50886)
Property Details
| MLS® Number | X9411381 |
| Property Type | Single Family |
| Community Name | 773 - Lincoln/Crowland |
| AmenitiesNearBy | Hospital |
| EquipmentType | None |
| Features | Flat Site |
| ParkingSpaceTotal | 2 |
| RentalEquipmentType | None |
| Structure | Deck, Porch |
Building
| BathroomTotal | 2 |
| BedroomsAboveGround | 2 |
| BedroomsTotal | 2 |
| Appliances | Water Meter, Water Heater, Dishwasher, Dryer, Range, Refrigerator, Stove, Washer |
| BasementDevelopment | Partially Finished |
| BasementFeatures | Separate Entrance |
| BasementType | N/a (partially Finished) |
| ConstructionStatus | Insulation Upgraded |
| ConstructionStyleAttachment | Detached |
| CoolingType | Central Air Conditioning |
| ExteriorFinish | Concrete, Shingles |
| FireProtection | Smoke Detectors |
| FoundationType | Block |
| HalfBathTotal | 1 |
| HeatingFuel | Natural Gas |
| HeatingType | Forced Air |
| StoriesTotal | 2 |
| Type | House |
| UtilityWater | Municipal Water |
Land
| Acreage | No |
| FenceType | Fenced Yard |
| LandAmenities | Hospital |
| Sewer | Sanitary Sewer |
| SizeDepth | 100 Ft |
| SizeFrontage | 30 Ft |
| SizeIrregular | 30 X 100 Ft |
| SizeTotalText | 30 X 100 Ft|under 1/2 Acre |
| ZoningDescription | Rl1 |
Rooms
| Level | Type | Length | Width | Dimensions |
|---|---|---|---|---|
| Second Level | Bedroom | 3.81 m | 3.35 m | 3.81 m x 3.35 m |
| Second Level | Bedroom | 3.66 m | 2.74 m | 3.66 m x 2.74 m |
| Second Level | Bathroom | Measurements not available | ||
| Basement | Laundry Room | 2.74 m | 1.83 m | 2.74 m x 1.83 m |
| Basement | Other | 2.59 m | 1.22 m | 2.59 m x 1.22 m |
| Basement | Bathroom | Measurements not available | ||
| Basement | Recreational, Games Room | 5.49 m | 3.51 m | 5.49 m x 3.51 m |
| Main Level | Recreational, Games Room | 5.41 m | 1.47 m | 5.41 m x 1.47 m |
| Main Level | Foyer | 1.83 m | 1.22 m | 1.83 m x 1.22 m |
| Main Level | Living Room | 5.03 m | 3.66 m | 5.03 m x 3.66 m |
| Main Level | Kitchen | 4.27 m | 3.66 m | 4.27 m x 3.66 m |
| Main Level | Other | 3.05 m | 2.13 m | 3.05 m x 2.13 m |
| Main Level | Other | 2.36 m | 3.25 m | 2.36 m x 3.25 m |
Utilities
| Cable | Available |
Interested?
Contact us for more information
Stewart Mceachern
Salesperson
800 Niagara Street
Welland, Ontario L3C 7L7








