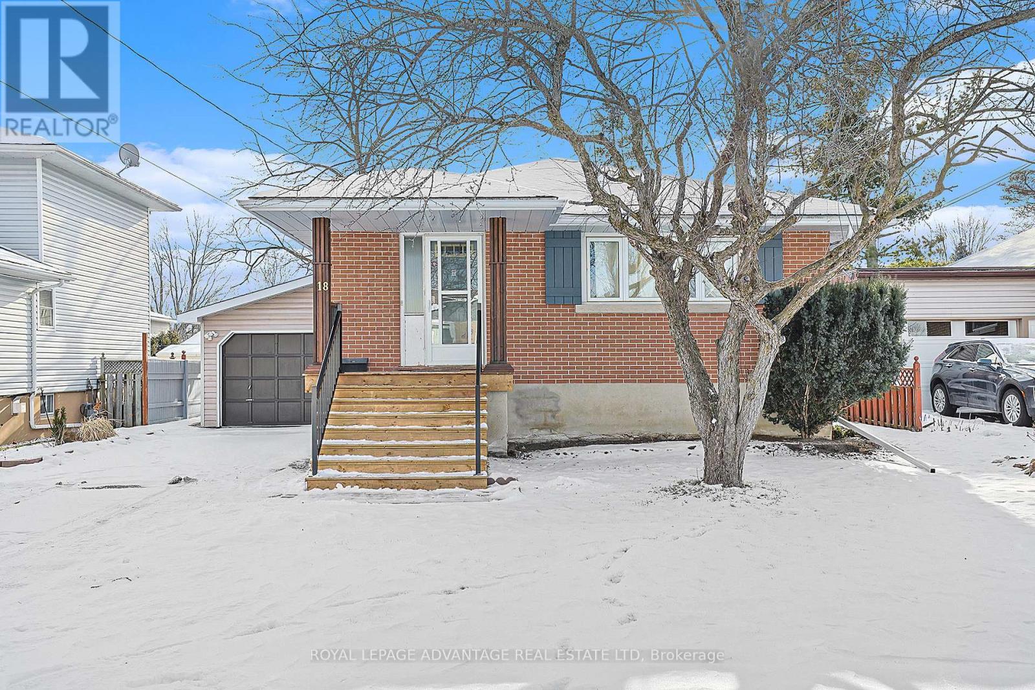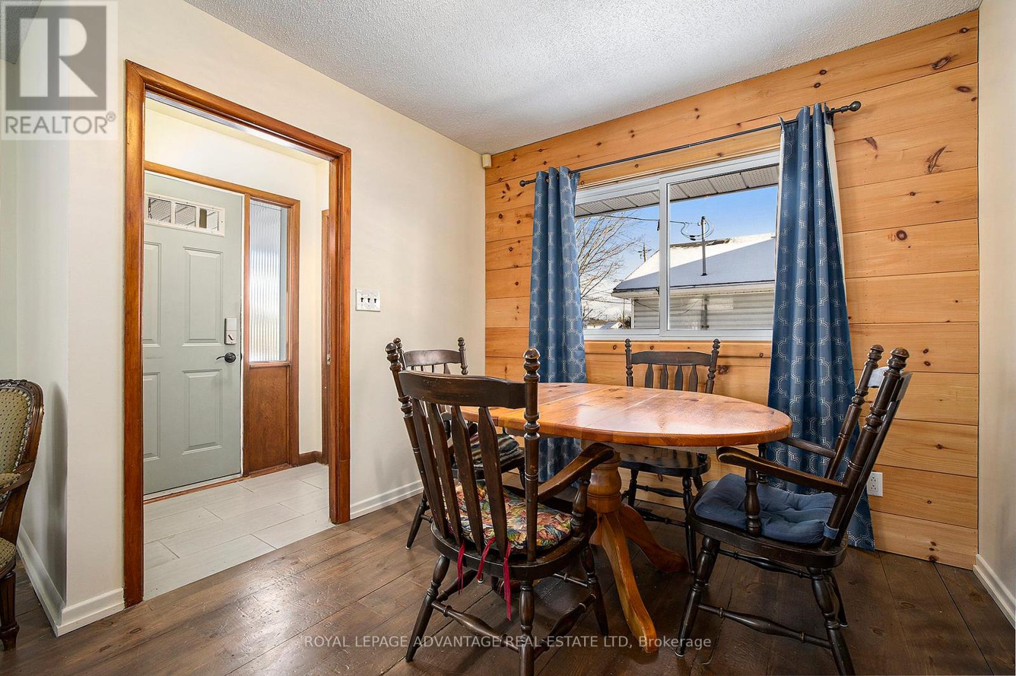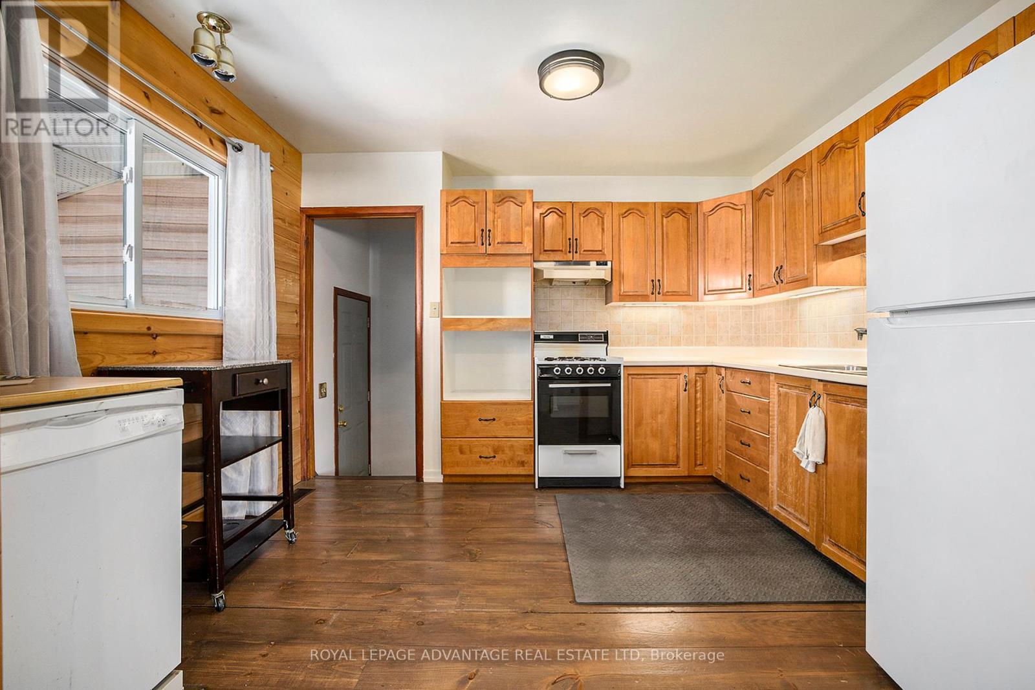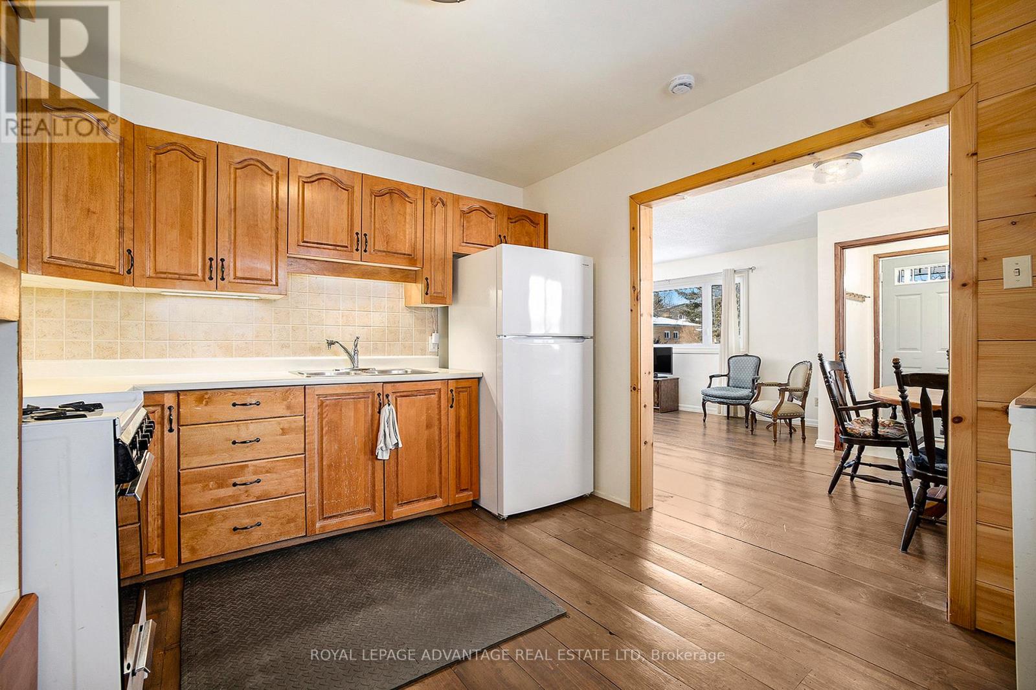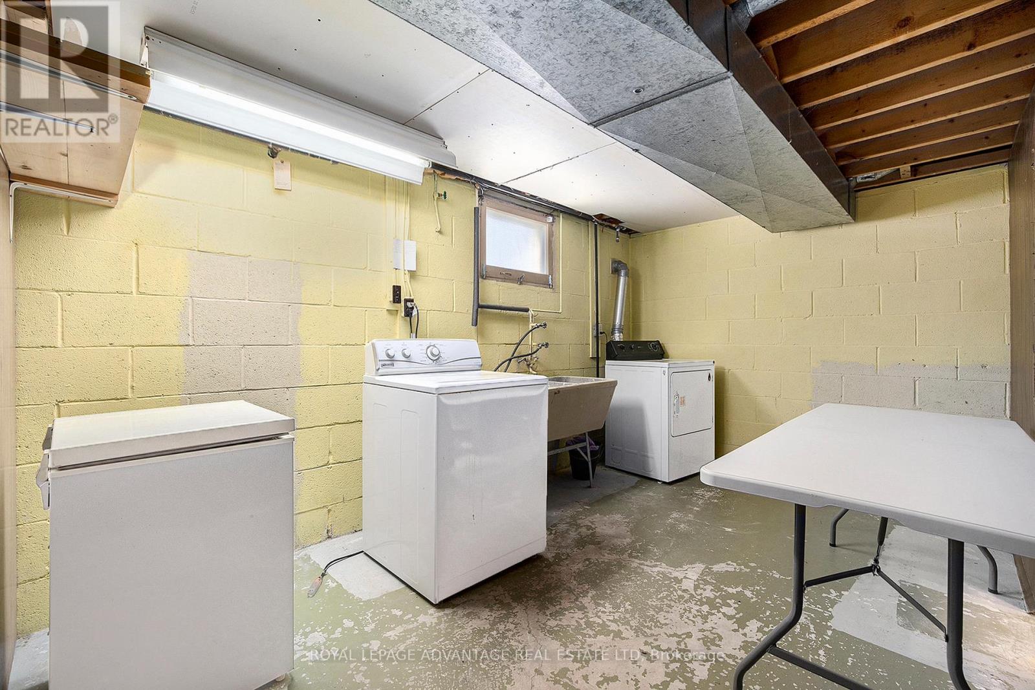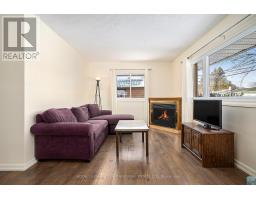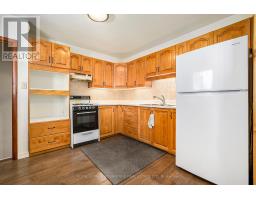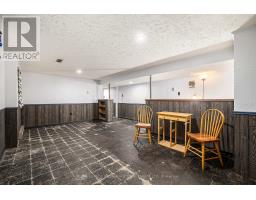18 Mclean Boulevard Perth, Ontario K7H 2Z3
$474,900
This charming brick bungalow is nestled on a peaceful street with a quiet cul-de-sac, offering a perfect blend of comfort and convenience. The home features three spacious bedrooms and two bathrooms, including a master bedroom that leads out to a delightful three-season sunroom ideal for enjoying summer days.The living room is inviting, with a cozy corner gas fireplace, and the bright kitchen is perfect for culinary adventures. There's a separate dining room for family meals or hosting guests, while the good-sized bedrooms provide plenty of space for rest and relaxation.The finished lower level adds great additional living space, being partially finished it features a den, family room, 2-piece bath, a large laundry area and ample storage. Outside, the lovely backyard provides a peaceful retreat, and the attached single-car garage is versatile enough for parking or as a workshop space.Located within walking distance of all the charm and amenities of beautiful Heritage Perth, this home offers both comfort and an exceptional lifestyle. ""Welcome Home"" (id:50886)
Property Details
| MLS® Number | X11915459 |
| Property Type | Single Family |
| Community Name | 907 - Perth |
| Features | Cul-de-sac |
| ParkingSpaceTotal | 3 |
| Structure | Deck |
Building
| BathroomTotal | 2 |
| BedroomsAboveGround | 3 |
| BedroomsTotal | 3 |
| Amenities | Fireplace(s) |
| Appliances | Dryer, Refrigerator, Stove, Washer |
| ArchitecturalStyle | Bungalow |
| BasementDevelopment | Partially Finished |
| BasementType | Full (partially Finished) |
| ConstructionStyleAttachment | Detached |
| CoolingType | Central Air Conditioning |
| ExteriorFinish | Brick, Vinyl Siding |
| FireplacePresent | Yes |
| FireplaceTotal | 1 |
| FoundationType | Block |
| HalfBathTotal | 1 |
| HeatingFuel | Natural Gas |
| HeatingType | Forced Air |
| StoriesTotal | 1 |
| Type | House |
| UtilityWater | Municipal Water |
Parking
| Attached Garage |
Land
| Acreage | No |
| Sewer | Sanitary Sewer |
| SizeDepth | 100 Ft |
| SizeFrontage | 50 Ft |
| SizeIrregular | 50 X 100 Ft |
| SizeTotalText | 50 X 100 Ft |
| ZoningDescription | Residential |
Rooms
| Level | Type | Length | Width | Dimensions |
|---|---|---|---|---|
| Lower Level | Laundry Room | 2.55 m | 4.21 m | 2.55 m x 4.21 m |
| Lower Level | Bathroom | 1.02 m | 1.92 m | 1.02 m x 1.92 m |
| Lower Level | Recreational, Games Room | 4.68 m | 5.65 m | 4.68 m x 5.65 m |
| Lower Level | Den | 3.86 m | 2.78 m | 3.86 m x 2.78 m |
| Main Level | Dining Room | 2.34 m | 2.65 m | 2.34 m x 2.65 m |
| Main Level | Living Room | 4.99 m | 3.96 m | 4.99 m x 3.96 m |
| Main Level | Kitchen | 3.66 m | 3.19 m | 3.66 m x 3.19 m |
| Main Level | Primary Bedroom | 3.66 m | 3.86 m | 3.66 m x 3.86 m |
| Main Level | Bedroom | 2.85 m | 3.9 m | 2.85 m x 3.9 m |
| Main Level | Bedroom | 2.5 m | 3.24 m | 2.5 m x 3.24 m |
| Main Level | Sunroom | 5.23 m | 3.06 m | 5.23 m x 3.06 m |
| Main Level | Bathroom | 2.5 m | 1.57 m | 2.5 m x 1.57 m |
Utilities
| Cable | Available |
| Sewer | Installed |
https://www.realtor.ca/real-estate/27783771/18-mclean-boulevard-perth-907-perth
Interested?
Contact us for more information
Michelle Fournier
Salesperson
73 Gore Street East
Perth, Ontario K7H 1H8



