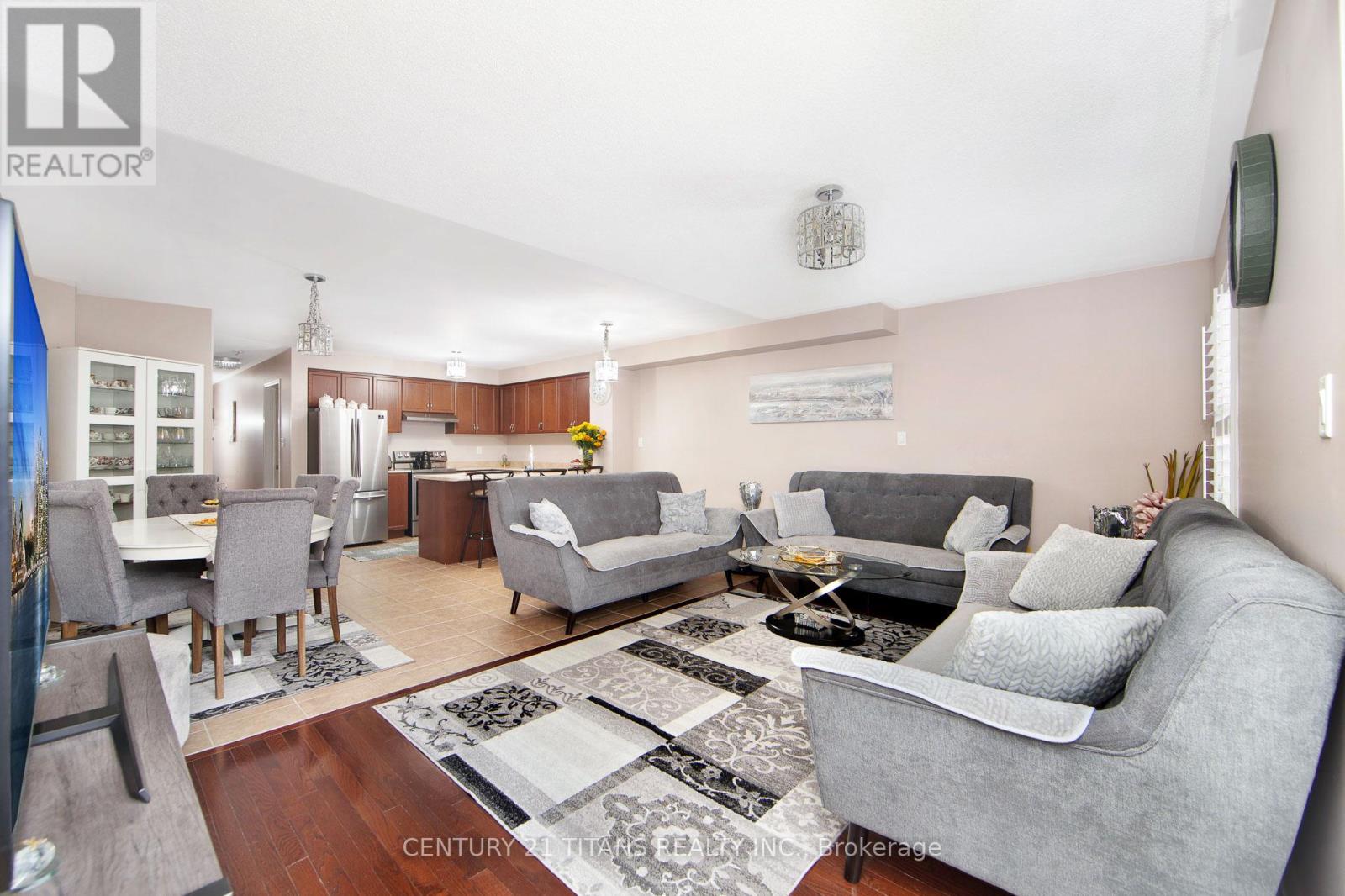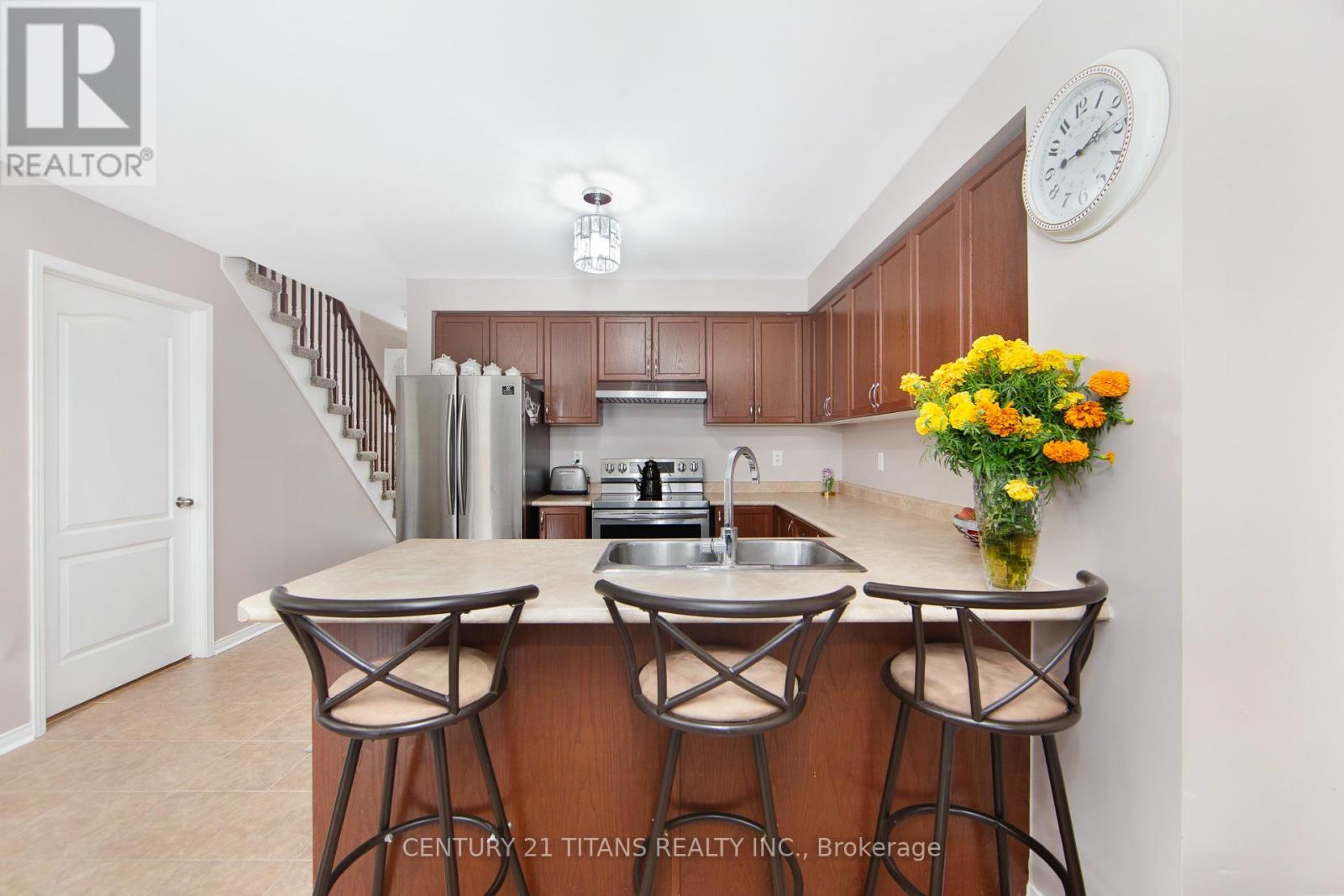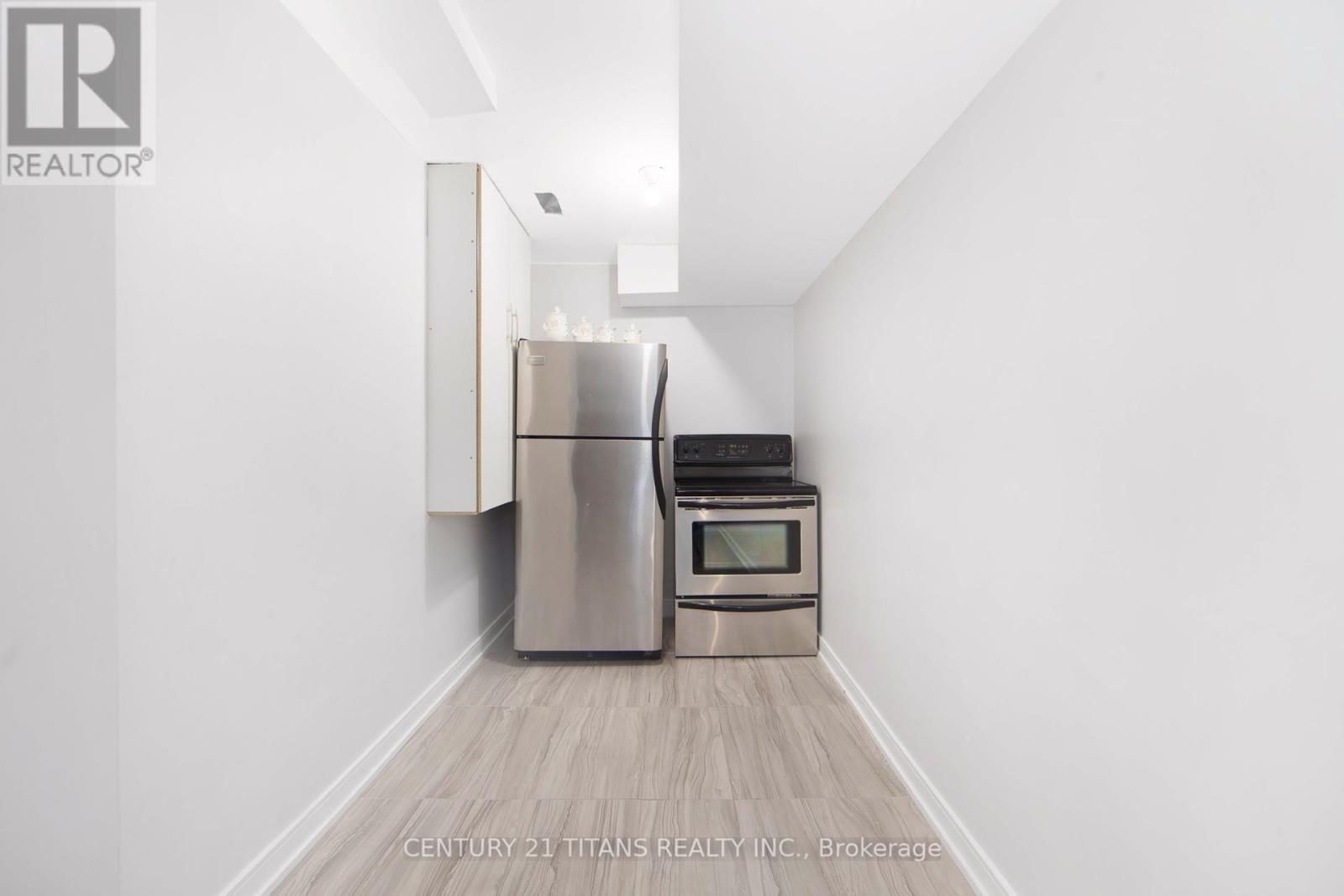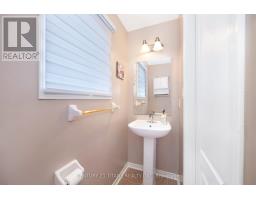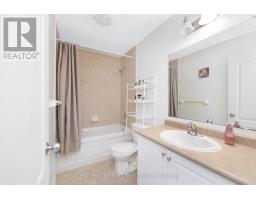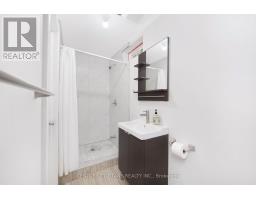18 Meadowhawk Trail Bradford West Gwillimbury, Ontario L3Z 0E6
$929,000
Discover your dream home in the heart of Bradford, where convenience meets charm. This beautifully appointed property features stunning hardwood flooring throughout, including a fully finished basement that boasts brand new hardwood floors, freshly painted walls, and a modern three-piece washroom perfect for guests or family activities. The spacious open-concept layout is ideal for modern living, and the brand-new deck in the backyard offers a wonderful space for entertaining, set amidst meticulously landscaped grounds with elegant interlock stonework. With high ceilings that enhance the airy atmosphere, this home is designed for comfort and style. Nestled in a family-oriented neighbourhood, you'll find shopping centres, grocery stores, and leisure areas just moments away. Experience the best of Bradford living - schedule your viewing today! (id:50886)
Property Details
| MLS® Number | N9513086 |
| Property Type | Single Family |
| Community Name | Bradford |
| ParkingSpaceTotal | 3 |
Building
| BathroomTotal | 4 |
| BedroomsAboveGround | 3 |
| BedroomsBelowGround | 1 |
| BedroomsTotal | 4 |
| Appliances | Dryer, Refrigerator, Stove, Washer |
| BasementDevelopment | Finished |
| BasementType | N/a (finished) |
| ConstructionStyleAttachment | Semi-detached |
| CoolingType | Central Air Conditioning |
| ExteriorFinish | Brick |
| FlooringType | Tile, Hardwood |
| FoundationType | Poured Concrete |
| HalfBathTotal | 1 |
| HeatingFuel | Natural Gas |
| HeatingType | Forced Air |
| StoriesTotal | 2 |
| SizeInterior | 1499.9875 - 1999.983 Sqft |
| Type | House |
| UtilityWater | Municipal Water |
Parking
| Attached Garage |
Land
| Acreage | No |
| Sewer | Sanitary Sewer |
| SizeDepth | 113 Ft |
| SizeFrontage | 22 Ft ,3 In |
| SizeIrregular | 22.3 X 113 Ft |
| SizeTotalText | 22.3 X 113 Ft |
Rooms
| Level | Type | Length | Width | Dimensions |
|---|---|---|---|---|
| Second Level | Primary Bedroom | 4.11 m | 4.26 m | 4.11 m x 4.26 m |
| Second Level | Bedroom 2 | 2.59 m | 5.09 m | 2.59 m x 5.09 m |
| Second Level | Bedroom 3 | 2.59 m | 3.47 m | 2.59 m x 3.47 m |
| Main Level | Foyer | 8.53 m | 0.9 m | 8.53 m x 0.9 m |
| Main Level | Family Room | 4.9 m | 3 m | 4.9 m x 3 m |
| Main Level | Dining Room | 2.74 m | 3.35 m | 2.74 m x 3.35 m |
| Main Level | Kitchen | 3 m | 2.92 m | 3 m x 2.92 m |
| Main Level | Eating Area | 2.37 m | 2.43 m | 2.37 m x 2.43 m |
Interested?
Contact us for more information
Sadete Abdulah
Salesperson
2100 Ellesmere Rd Suite 116
Toronto, Ontario M1H 3B7







