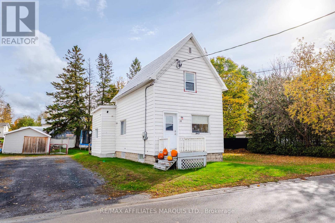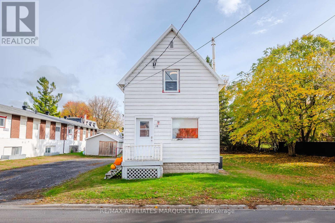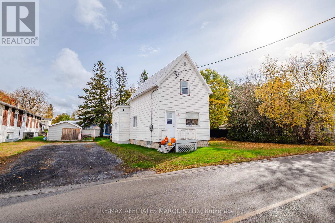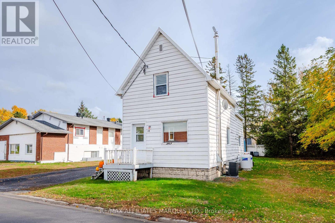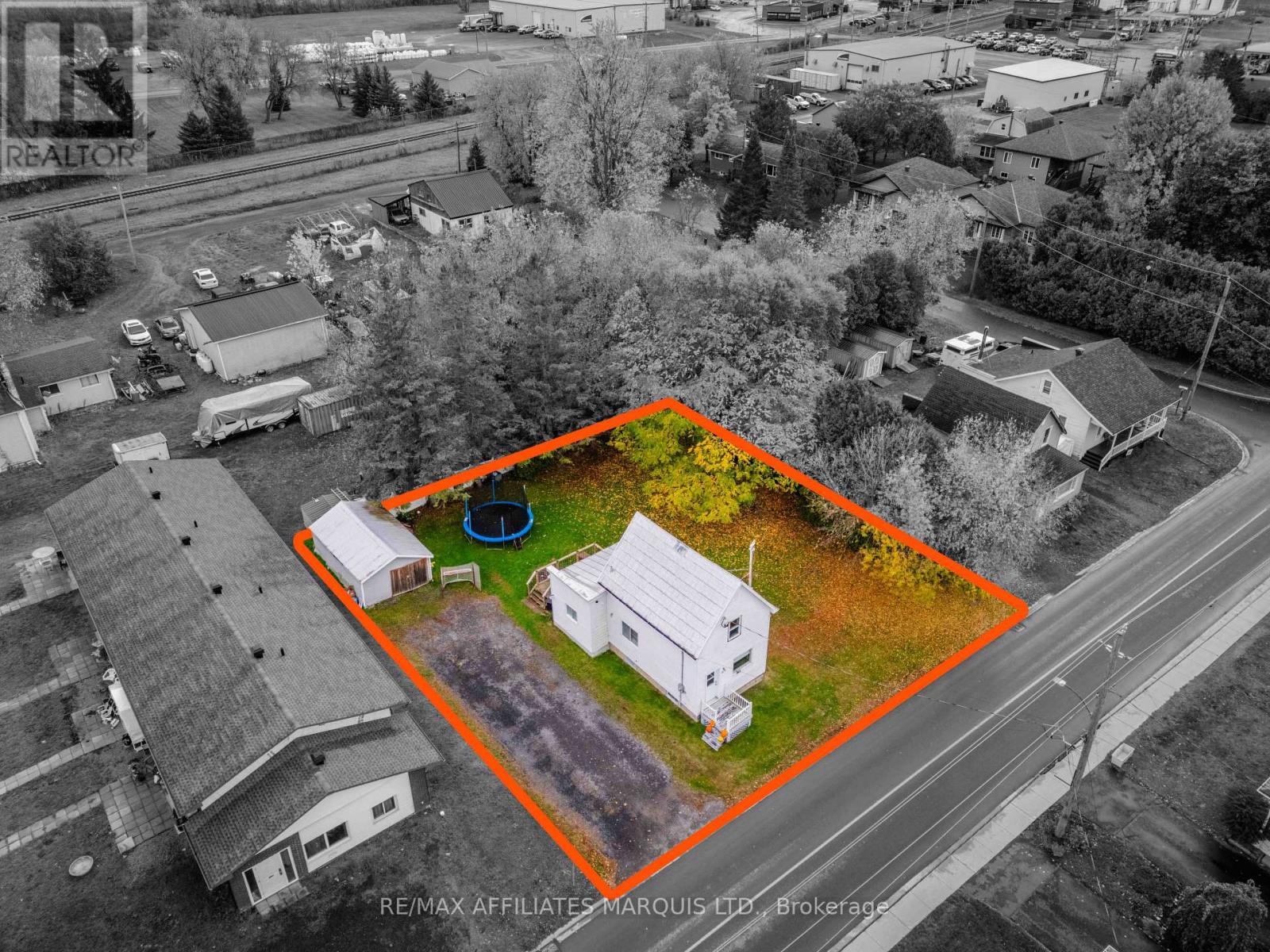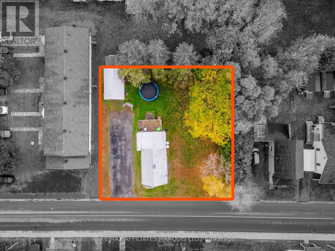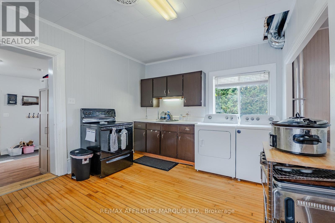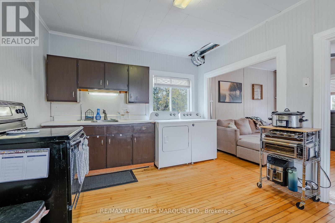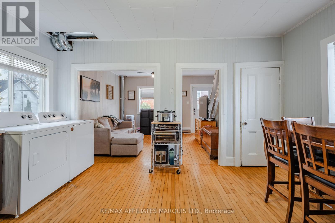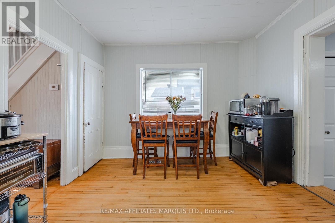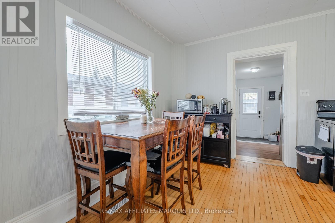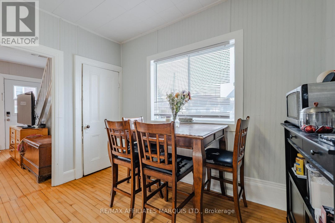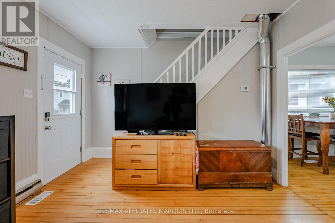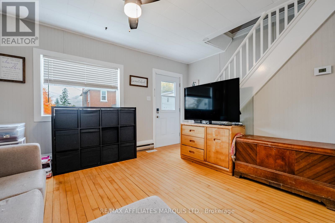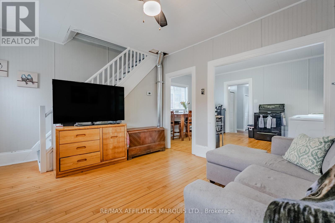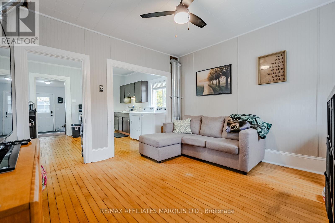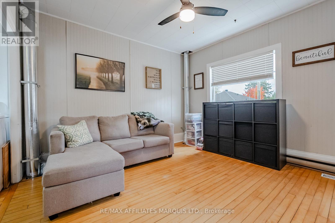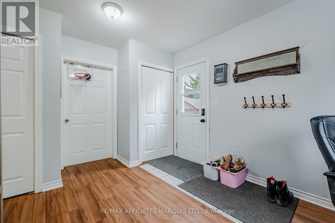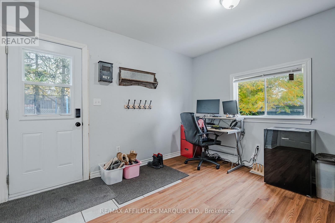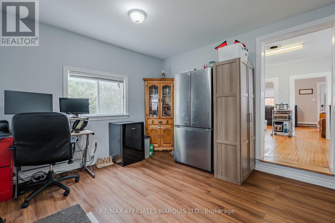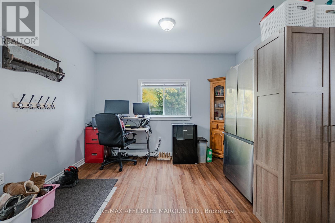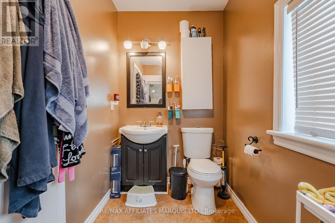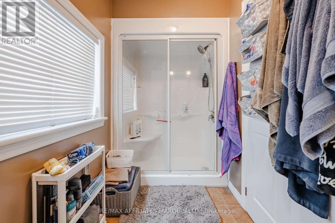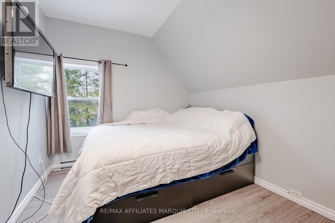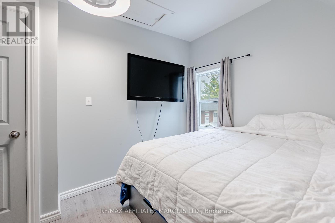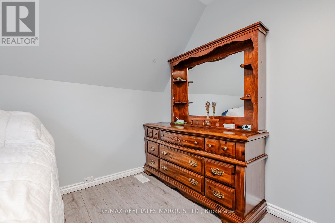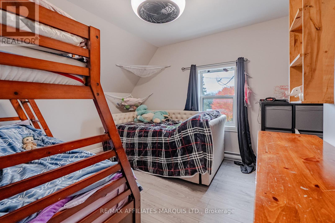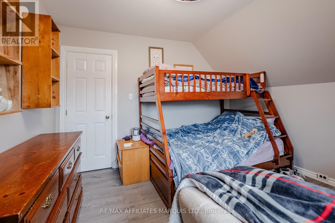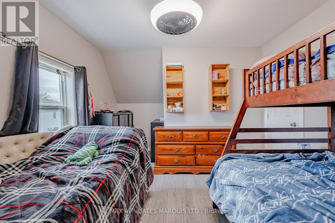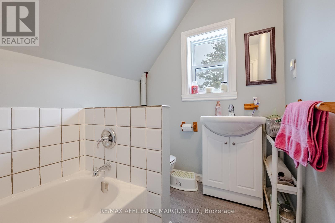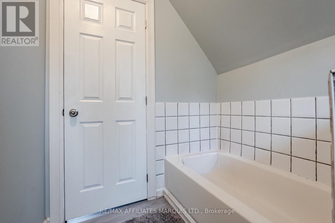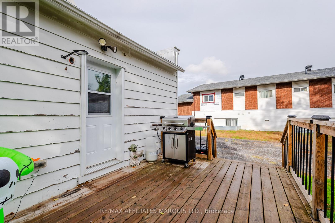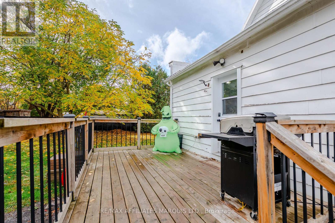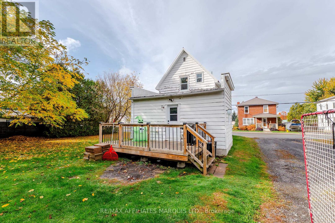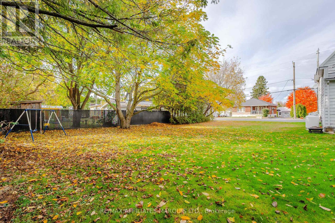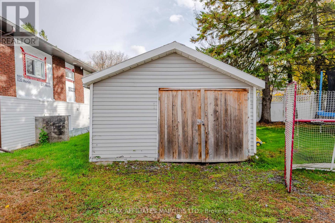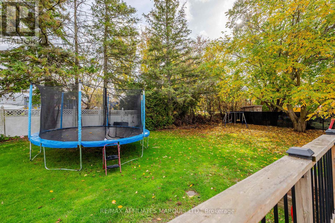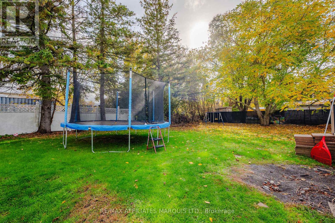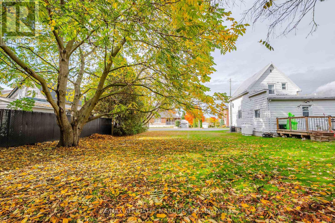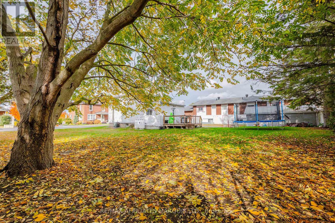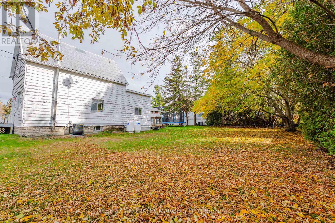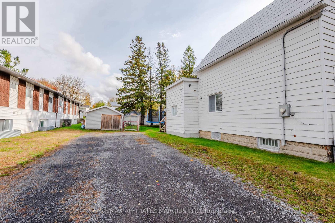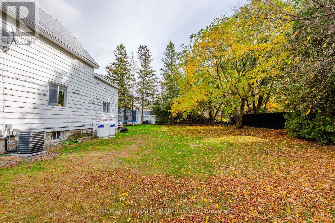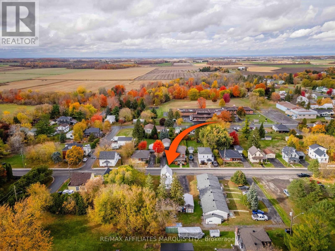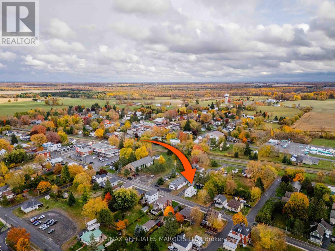18 Mechanic Street W North Glengarry, Ontario K0C 1T0
$299,000
Welcome to the charming village of Maxville! This lovely 2 bedroom, 2 bathroom home features a spacious yard, a detached garage, an updated forced air furnace and central air conditioner and a perfect location in town just steps from all of Maxville's lovely amenities. On the main floor of the home you'll find hardwood floors throughout the open concept kitchen and living areas, as well as a rear bonus room and a full 3-piece bathroom. The second floor hosts an additional 3-piece bathroom as well as two generous bedrooms. Outside the home you'll enjoy the large partially fenced yard, the mature trees, and the flexibility of the detached garage/storage building. With a metal roof, updated furnace and A/C, and a charming aesthetic, this is the perfect home for first time buyers, or for anyone looking to downsize and simplify their lifestyle. Don't miss your chance! As per for 244, 48h Irrevocable required on all offers. (id:50886)
Property Details
| MLS® Number | X12478596 |
| Property Type | Single Family |
| Community Name | 718 - Maxville |
| Parking Space Total | 6 |
Building
| Bathroom Total | 2 |
| Bedrooms Above Ground | 2 |
| Bedrooms Total | 2 |
| Basement Development | Unfinished |
| Basement Type | N/a (unfinished) |
| Construction Style Attachment | Detached |
| Cooling Type | Central Air Conditioning |
| Foundation Type | Concrete, Block |
| Heating Fuel | Propane |
| Heating Type | Forced Air |
| Stories Total | 2 |
| Size Interior | 700 - 1,100 Ft2 |
| Type | House |
| Utility Water | Municipal Water |
Parking
| Detached Garage | |
| Garage |
Land
| Acreage | No |
| Sewer | Sanitary Sewer |
| Size Depth | 100 Ft |
| Size Frontage | 100 Ft |
| Size Irregular | 100 X 100 Ft |
| Size Total Text | 100 X 100 Ft |
Rooms
| Level | Type | Length | Width | Dimensions |
|---|---|---|---|---|
| Second Level | Bedroom | 3.51 m | 3.65 m | 3.51 m x 3.65 m |
| Second Level | Bedroom | 2.76 m | 3.4 m | 2.76 m x 3.4 m |
| Second Level | Bathroom | 1.79 m | 2.31 m | 1.79 m x 2.31 m |
| Main Level | Living Room | 3.77 m | 3.65 m | 3.77 m x 3.65 m |
| Main Level | Kitchen | 3.38 m | 4.64 m | 3.38 m x 4.64 m |
| Main Level | Recreational, Games Room | 3.14 m | 3.47 m | 3.14 m x 3.47 m |
| Main Level | Bathroom | 1.49 m | 2.54 m | 1.49 m x 2.54 m |
https://www.realtor.ca/real-estate/29024844/18-mechanic-street-w-north-glengarry-718-maxville
Contact Us
Contact us for more information
Garret Munro
Salesperson
649 Second St E
Cornwall, Ontario K6H 1Z7
(613) 938-8100
(613) 938-3295
Alan Mclaughlin-Wheeler
Salesperson
649 Second St E
Cornwall, Ontario K6H 1Z7
(613) 938-8100
(613) 938-3295

