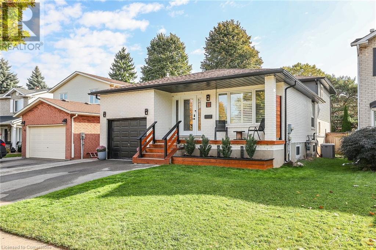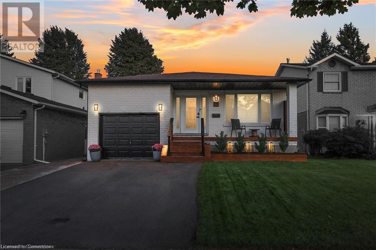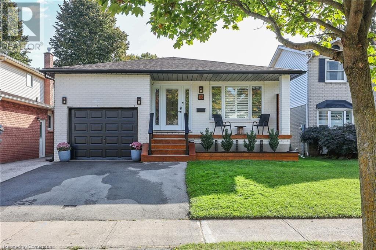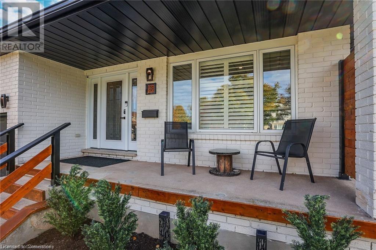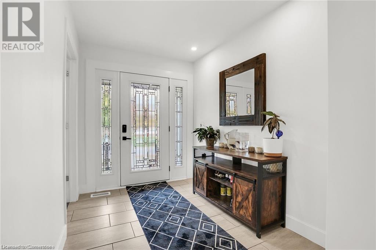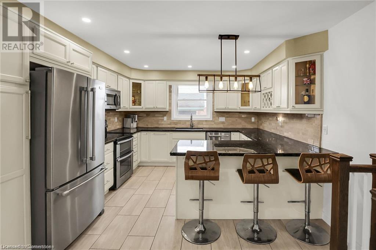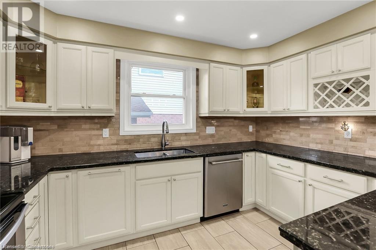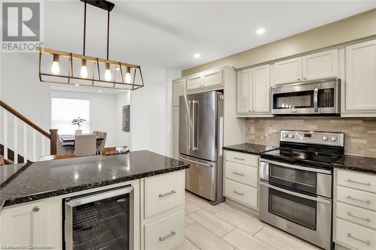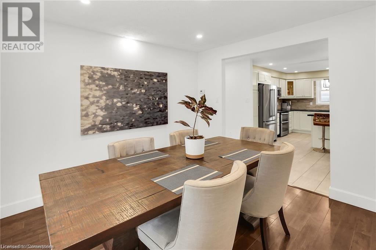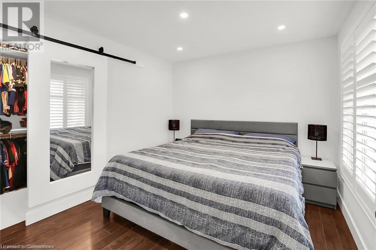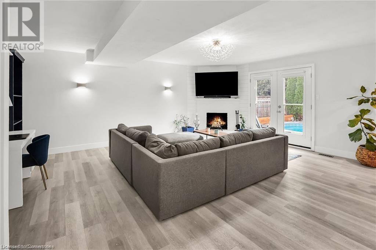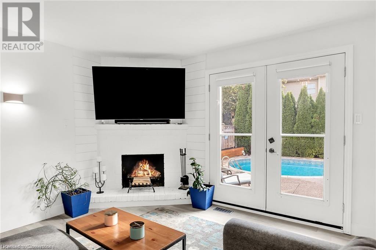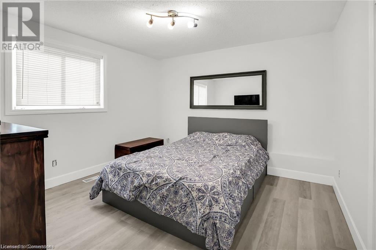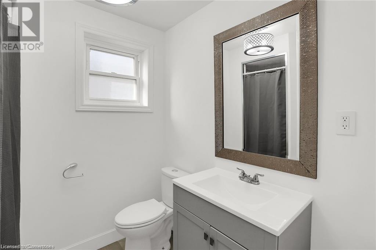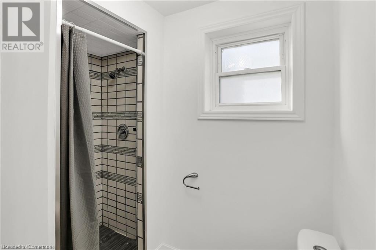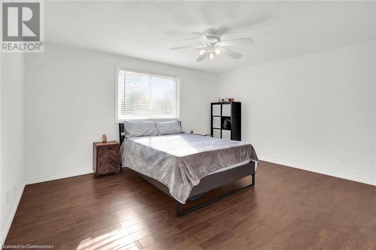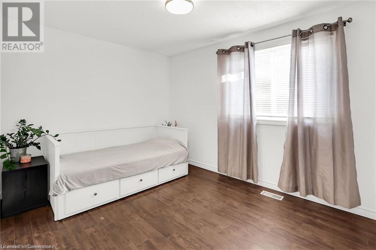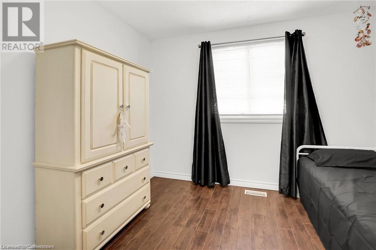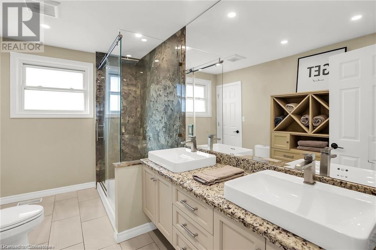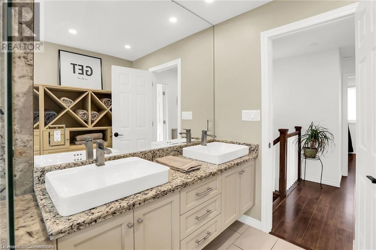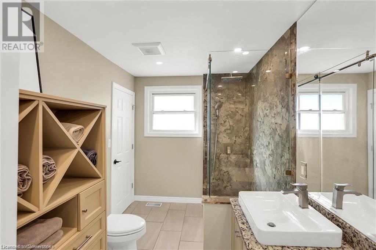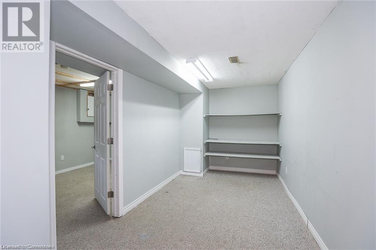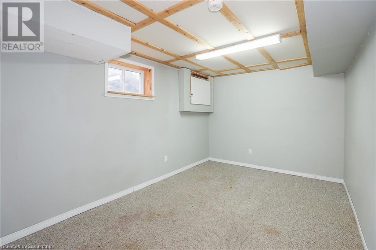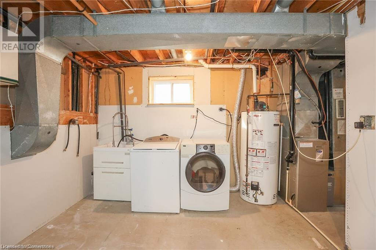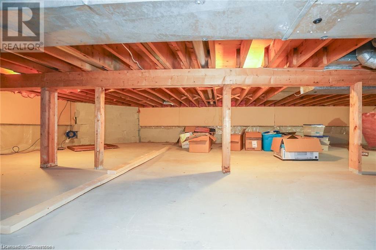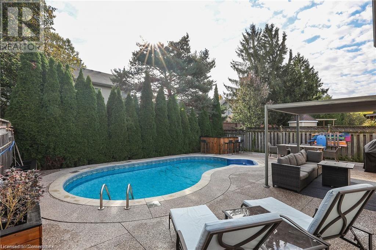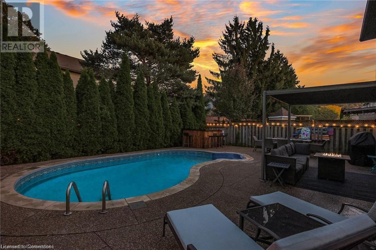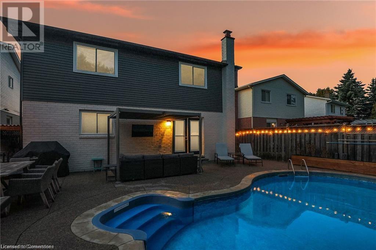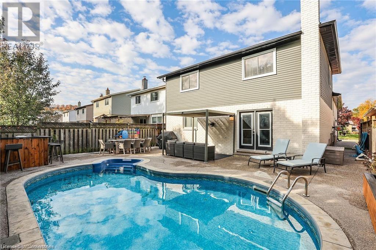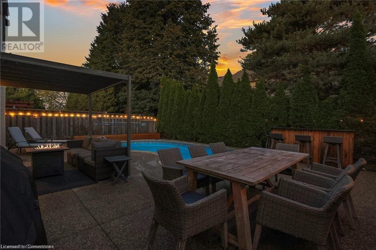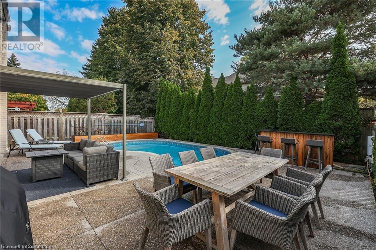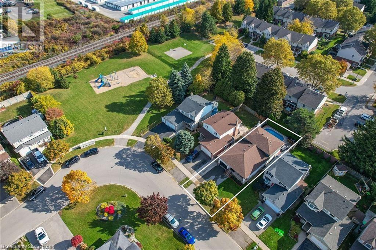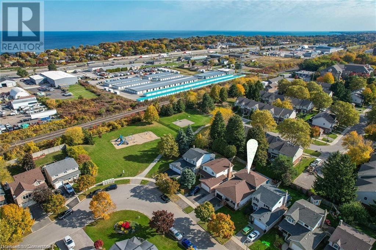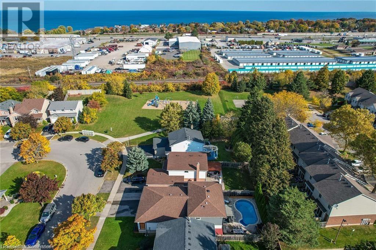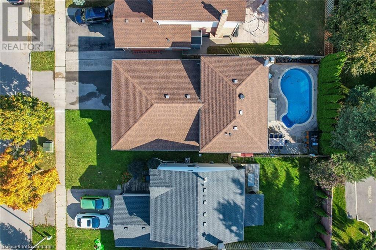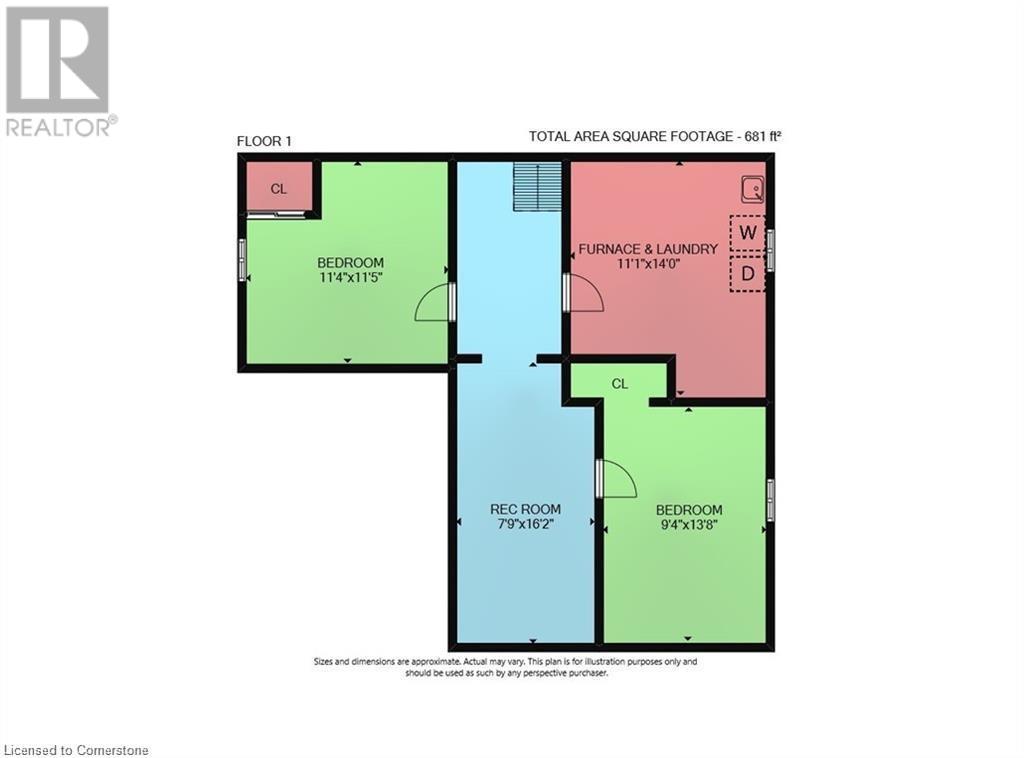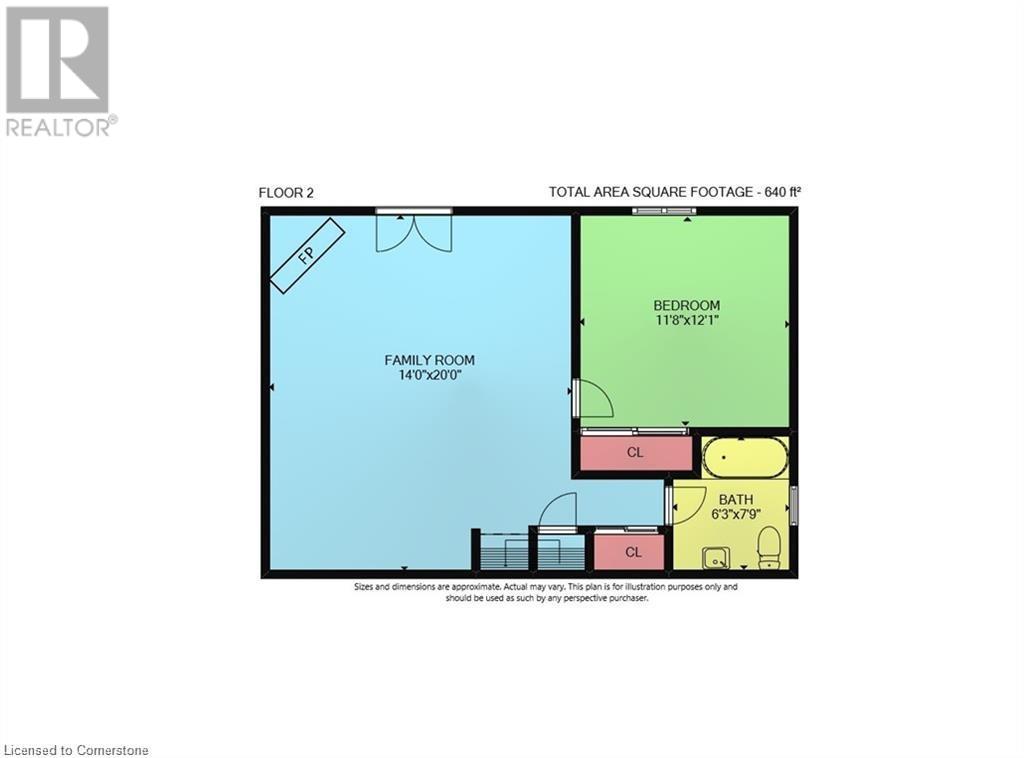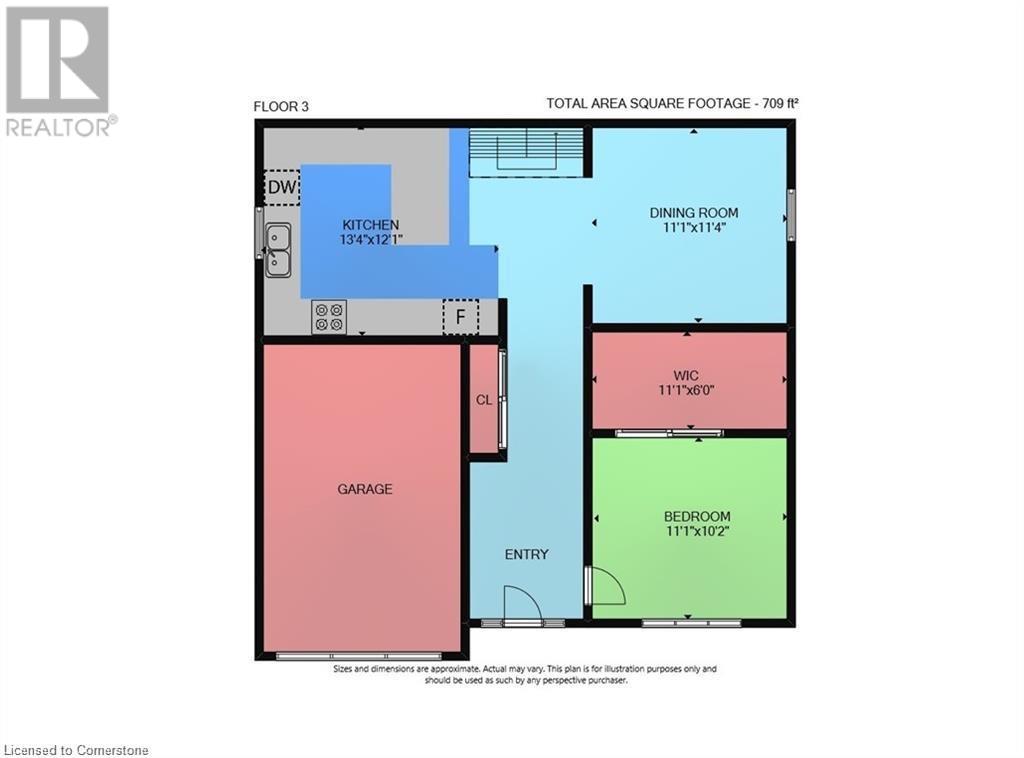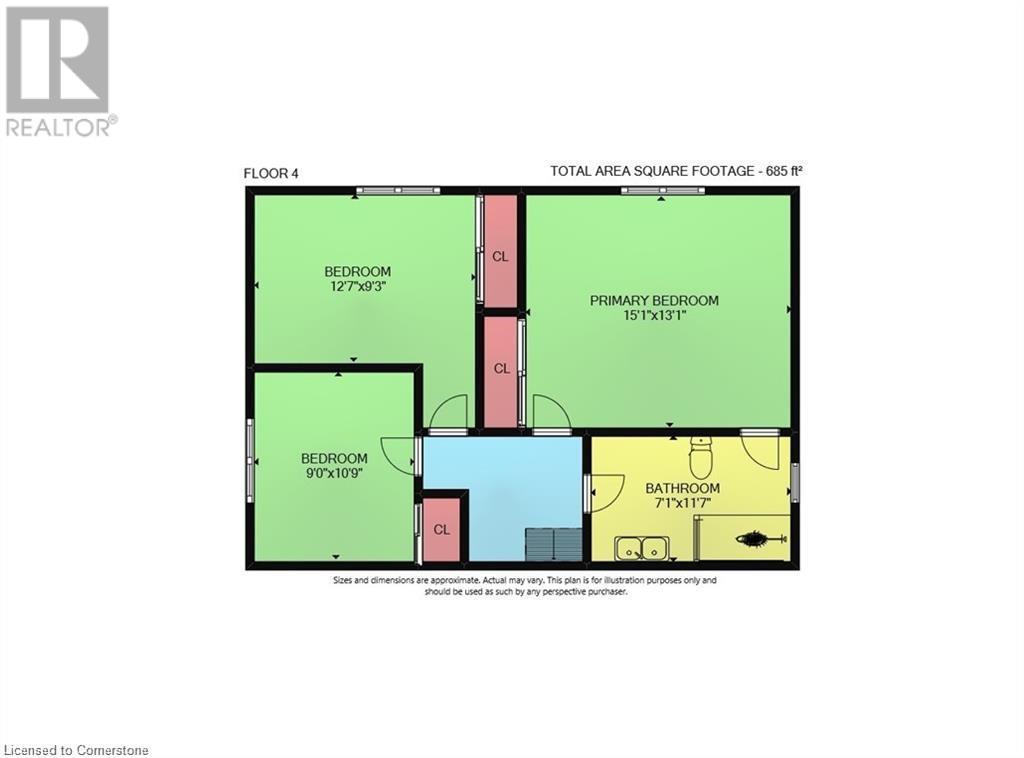18 Merritt Crescent Grimsby, Ontario L3M 4X5
$910,000
Presenting 18 Merritt Crescent, a large 4-level backsplit property with an in-ground heated pool, 5+2 bedrooms and 2 full baths, just waiting for you to call it home. Featuring an incredible kitchen and dining room with stainless steel appliances, custom cabinetry and gorgeous granite countertops, a good size primary bedroom with ensuite privileges, a large family room with big windows and a cozy fireplace and access to your amazing private backyard with an in-ground heated pool and exposed aggregate concrete. This property is tastefully updated and thoughtfully designed. With its separate entrance to the lower two levels and it's extra bedrooms, it is the perfect home for multi-generational living, in-law suite potential or savvy homeowners seeking mortgage relief. Only a couple minutes walking distance to schools, places of worship, Peach King arena and community centre and the downtown core. There is also a beautiful park only a couple doors down! You have to see it to believe it, what a property! (id:50886)
Property Details
| MLS® Number | 40671452 |
| Property Type | Single Family |
| Amenities Near By | Hospital, Park, Place Of Worship, Playground, Schools, Shopping |
| Community Features | Quiet Area, Community Centre, School Bus |
| Equipment Type | Water Heater |
| Features | Gazebo, Automatic Garage Door Opener |
| Parking Space Total | 3 |
| Pool Type | Inground Pool |
| Rental Equipment Type | Water Heater |
| Structure | Porch |
Building
| Bathroom Total | 2 |
| Bedrooms Above Ground | 4 |
| Bedrooms Below Ground | 3 |
| Bedrooms Total | 7 |
| Appliances | Central Vacuum, Dishwasher, Dryer, Microwave, Refrigerator, Stove, Washer, Window Coverings, Wine Fridge |
| Basement Development | Finished |
| Basement Type | Full (finished) |
| Constructed Date | 1987 |
| Construction Style Attachment | Detached |
| Cooling Type | Central Air Conditioning |
| Exterior Finish | Brick |
| Fire Protection | Smoke Detectors |
| Fireplace Fuel | Wood |
| Fireplace Present | Yes |
| Fireplace Total | 1 |
| Fireplace Type | Other - See Remarks |
| Foundation Type | Poured Concrete |
| Heating Type | Forced Air |
| Size Interior | 2,662 Ft2 |
| Type | House |
| Utility Water | Municipal Water |
Parking
| Attached Garage |
Land
| Access Type | Road Access, Highway Nearby |
| Acreage | No |
| Fence Type | Fence |
| Land Amenities | Hospital, Park, Place Of Worship, Playground, Schools, Shopping |
| Sewer | Municipal Sewage System |
| Size Depth | 110 Ft |
| Size Frontage | 39 Ft |
| Size Total Text | Under 1/2 Acre |
| Zoning Description | Rd4 |
Rooms
| Level | Type | Length | Width | Dimensions |
|---|---|---|---|---|
| Second Level | 4pc Bathroom | 7'1'' x 11'7'' | ||
| Second Level | Primary Bedroom | 15'1'' x 13'1'' | ||
| Second Level | Bedroom | 9'0'' x 10'9'' | ||
| Second Level | Bedroom | 12'7'' x 9'3'' | ||
| Basement | Laundry Room | 11'1'' x 14'0'' | ||
| Basement | Bedroom | 9'4'' x 13'8'' | ||
| Basement | Recreation Room | 7'9'' x 16'2'' | ||
| Basement | Bedroom | 11'4'' x 11'5'' | ||
| Lower Level | 3pc Bathroom | 6'3'' x 7'9'' | ||
| Lower Level | Bedroom | 11'8'' x 12'1'' | ||
| Lower Level | Family Room | 14'0'' x 20'0'' | ||
| Main Level | Bedroom | 11'1'' x 10'2'' | ||
| Main Level | Dining Room | 11'1'' x 11'4'' | ||
| Main Level | Kitchen | 13'4'' x 12'1'' |
https://www.realtor.ca/real-estate/27598738/18-merritt-crescent-grimsby
Contact Us
Contact us for more information
Sebastien Dusseault
Salesperson
(905) 308-8121
http//sebastiendusseault.ca
www.facebook.com/sebastien.dusseault
linkedin.com/in/sebastien-dusseault-9a592a124
36 Main Street East
Grimsby, Ontario L3M 1M0
(905) 945-1234

