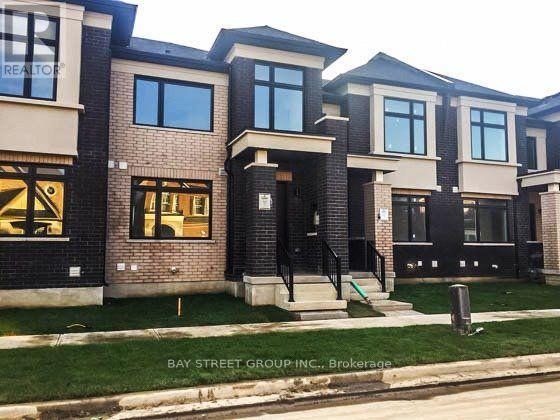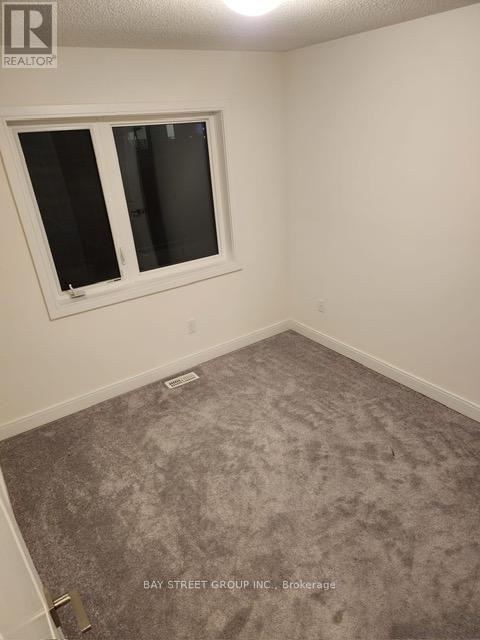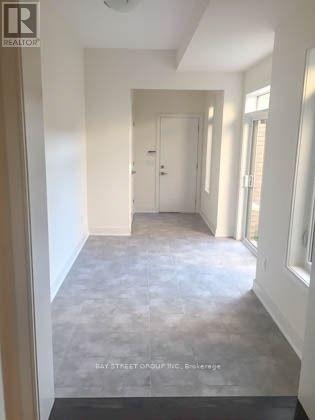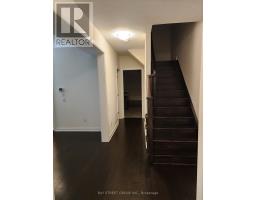18 Military Crescent Brampton, Ontario L7A 4W1
3 Bedroom
3 Bathroom
Central Air Conditioning
Forced Air
$3,000 Monthly
Client RemarksGorgeous 3 Bedrooms With 2.5 Washrooms on Upper Level Freehold Townhouse In Very High Demand Area Close To Mount Pleasant Village, Open Concept Layout, Living/Dining & Family Room. All Bedrooms Good Size, Close To Go Station, School And Park, Very Hot Location. **** EXTRAS **** All Elf's, S/S Fridge, S/S Stove, Dishwasher And Washer And Dryer. No Smoking, No Pets. Tenant Will Pay 75%Utilities. (id:50886)
Property Details
| MLS® Number | W10421760 |
| Property Type | Single Family |
| Community Name | Northwest Brampton |
| Features | Lane |
| ParkingSpaceTotal | 2 |
Building
| BathroomTotal | 3 |
| BedroomsAboveGround | 3 |
| BedroomsTotal | 3 |
| Appliances | Water Meter |
| BasementDevelopment | Finished |
| BasementType | N/a (finished) |
| ConstructionStyleAttachment | Attached |
| CoolingType | Central Air Conditioning |
| ExteriorFinish | Brick |
| HalfBathTotal | 1 |
| HeatingFuel | Natural Gas |
| HeatingType | Forced Air |
| StoriesTotal | 2 |
| Type | Row / Townhouse |
| UtilityWater | Municipal Water |
Parking
| Attached Garage |
Land
| Acreage | No |
| Sewer | Sanitary Sewer |
| SizeDepth | 95 Ft ,1 In |
| SizeFrontage | 20 Ft |
| SizeIrregular | 20.01 X 95.14 Ft |
| SizeTotalText | 20.01 X 95.14 Ft |
Rooms
| Level | Type | Length | Width | Dimensions |
|---|---|---|---|---|
| Second Level | Primary Bedroom | 5.28 m | 3.59 m | 5.28 m x 3.59 m |
| Second Level | Bedroom 2 | 5.28 m | 2.91 m | 5.28 m x 2.91 m |
| Second Level | Bedroom 3 | 3.41 m | 2.81 m | 3.41 m x 2.81 m |
| Main Level | Family Room | 3.98 m | 3.48 m | 3.98 m x 3.48 m |
| Main Level | Living Room | 5.76 m | 3.77 m | 5.76 m x 3.77 m |
| Main Level | Dining Room | 5.76 m | 3.77 m | 5.76 m x 3.77 m |
| Main Level | Kitchen | 5.76 m | 2.59 m | 5.76 m x 2.59 m |
| Main Level | Laundry Room | Measurements not available |
Utilities
| Sewer | Installed |
Interested?
Contact us for more information
Surinder Rai
Broker
Bay Street Group Inc.
8300 Woodbine Ave Ste 500
Markham, Ontario L3R 9Y7
8300 Woodbine Ave Ste 500
Markham, Ontario L3R 9Y7

























