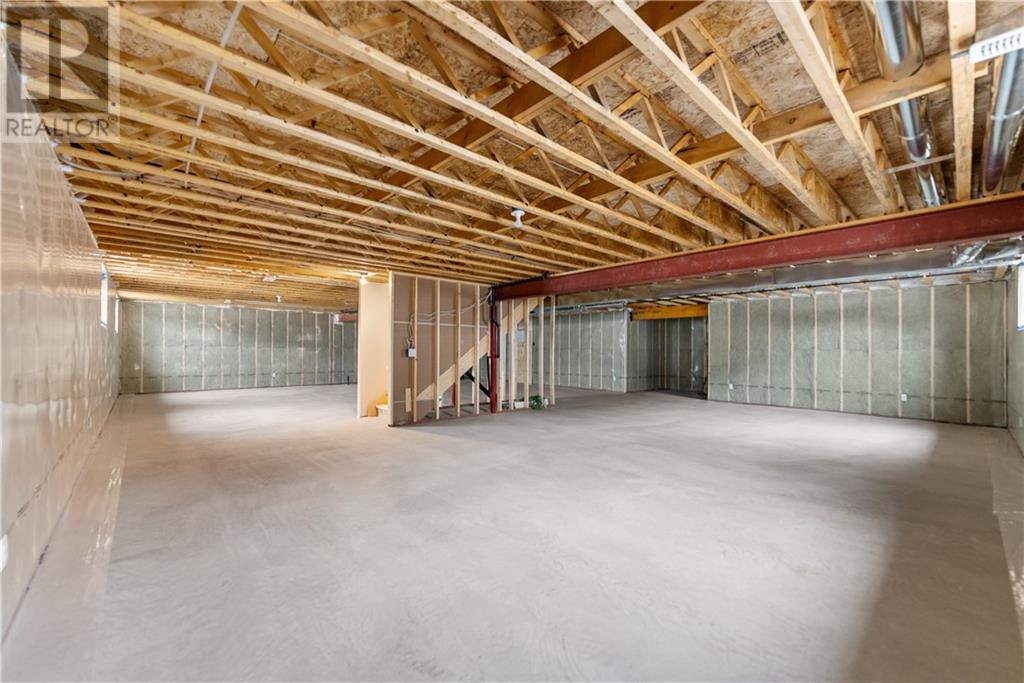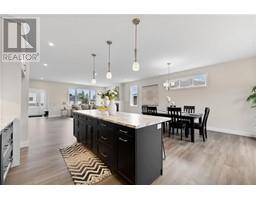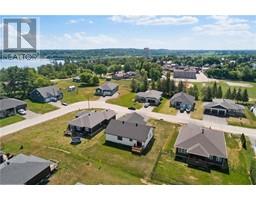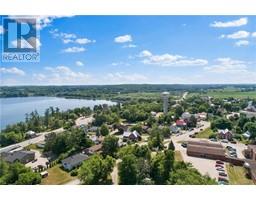18 Morrison Drive Cobden, Ontario K0J 1K0
$649,900
Welcome to Wren Subdivision! The Heron model is beautiful & spacious. Walk in & notice the generous sized open concept living room, dining & kitchen. Ample counter & cupboard space with attention to detail & design. The center island is 8x16 & provides an excellent place to entertain. Includes 3 beds & 2 baths; the primary suit has a walk-in closet & ensuite all its own. Convenient & separate main floor laundry room! Main level is 1820sqft, which provides lots of space, & even more if you decide to finish the basement. This lovely community has a great mix of retirees & a younger generation. In the heart of Whitewater Region nature's playground surrounds you! Close to the beach, whitewater rafting & kayaking, trails...the list goes on! 1hr west of Ottawa & close to Hwy 17 for an easy commute. Close to neighbouring communities such as Pembroke, Renfrew & Arnprior. Buy new & find peace of mind with your Tarion Warranty! Construction close to completion! 24hrs irrevocable on offers (id:50886)
Property Details
| MLS® Number | 1402417 |
| Property Type | Single Family |
| Neigbourhood | Wren Subdivision |
| AmenitiesNearBy | Golf Nearby, Shopping, Water Nearby |
| CommunicationType | Internet Access |
| ParkingSpaceTotal | 4 |
Building
| BathroomTotal | 2 |
| BedroomsAboveGround | 3 |
| BedroomsTotal | 3 |
| Appliances | Hood Fan |
| ArchitecturalStyle | Bungalow |
| BasementDevelopment | Unfinished |
| BasementType | Full (unfinished) |
| ConstructedDate | 2023 |
| ConstructionStyleAttachment | Detached |
| CoolingType | Central Air Conditioning |
| ExteriorFinish | Stone, Vinyl |
| FlooringType | Laminate, Vinyl |
| FoundationType | Poured Concrete |
| HeatingFuel | Natural Gas |
| HeatingType | Forced Air |
| StoriesTotal | 1 |
| Type | House |
| UtilityWater | Municipal Water |
Parking
| Attached Garage |
Land
| Acreage | No |
| LandAmenities | Golf Nearby, Shopping, Water Nearby |
| Sewer | Municipal Sewage System |
| SizeDepth | 119 Ft ,11 In |
| SizeFrontage | 83 Ft ,2 In |
| SizeIrregular | 83.14 Ft X 119.9 Ft |
| SizeTotalText | 83.14 Ft X 119.9 Ft |
| ZoningDescription | Residential |
Rooms
| Level | Type | Length | Width | Dimensions |
|---|---|---|---|---|
| Main Level | Kitchen | 11'0" x 16'0" | ||
| Main Level | Dining Room | 10'0" x 16'0" | ||
| Main Level | Living Room | 19'1" x 21'0" | ||
| Main Level | Bedroom | 10'2" x 11'6" | ||
| Main Level | Bedroom | 12'0" x 10'2" | ||
| Main Level | 3pc Bathroom | 7'6" x 8'9" | ||
| Main Level | Primary Bedroom | 13'0" x 16'4" | ||
| Main Level | 3pc Ensuite Bath | 8'7" x 5'6" | ||
| Main Level | Other | 8'7" x 4'4" | ||
| Main Level | Laundry Room | 7'2" x 8'9" |
https://www.realtor.ca/real-estate/27182648/18-morrison-drive-cobden-wren-subdivision
Interested?
Contact us for more information
Ryan Pattinson
Salesperson
270 Lake Street
Pembroke, Ontario K8A 7Y9
Judy Pattinson
Salesperson
270 Lake Street
Pembroke, Ontario K8A 7Y9



























































