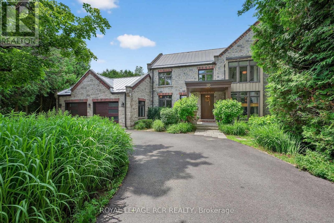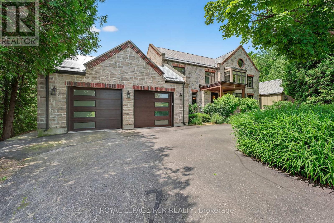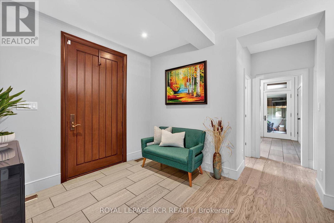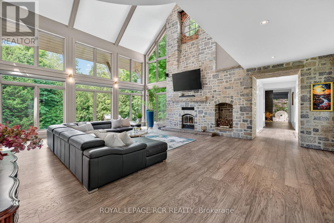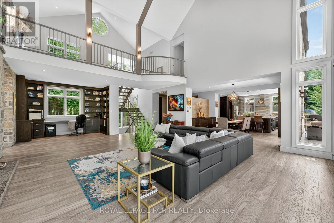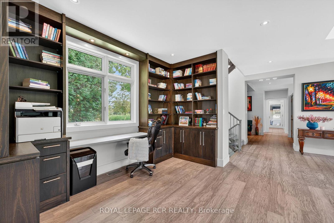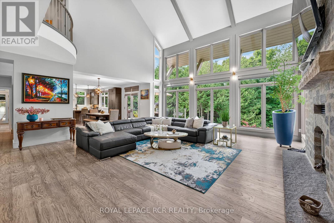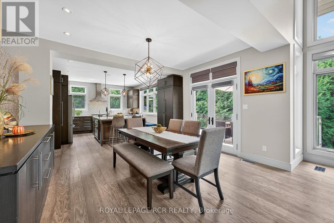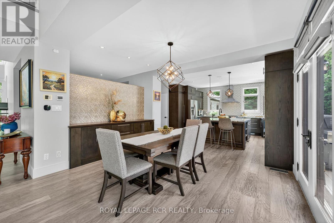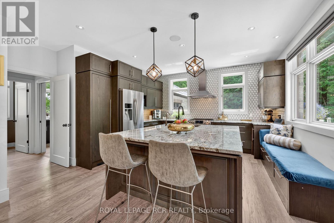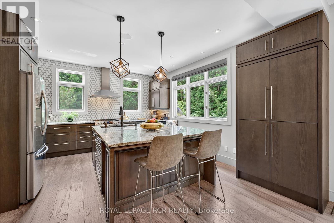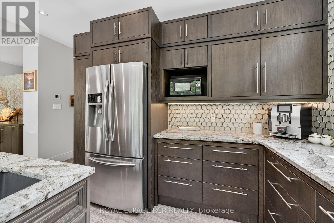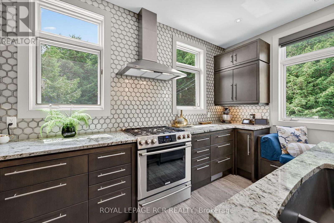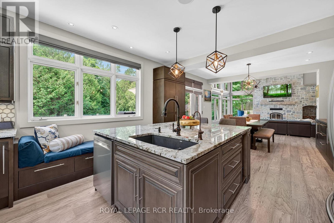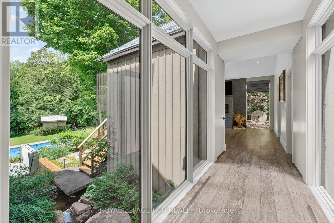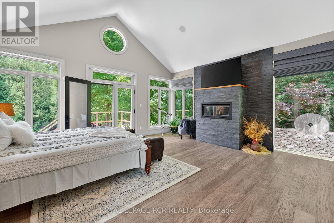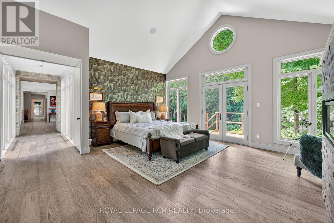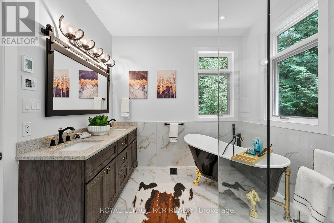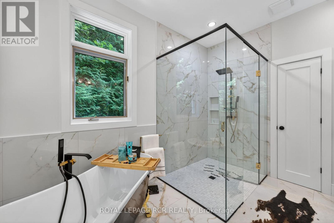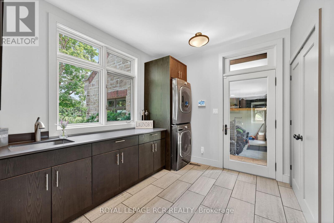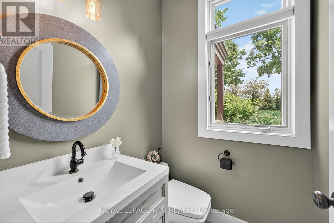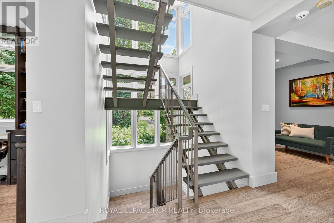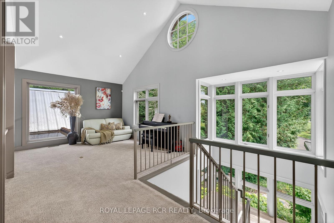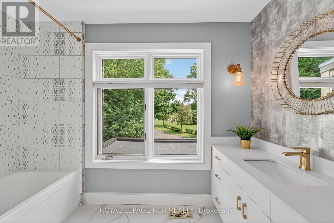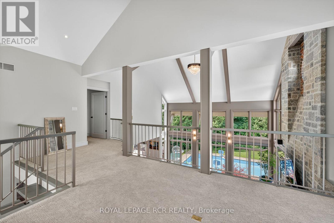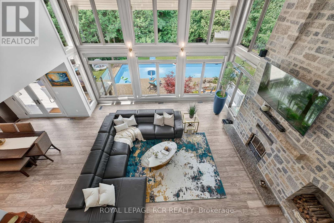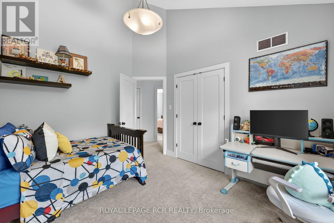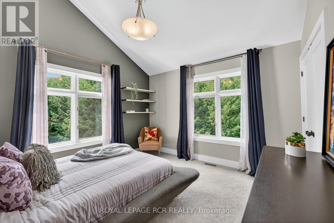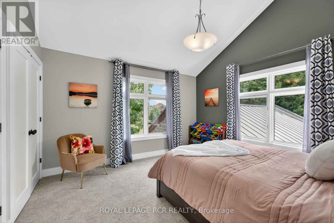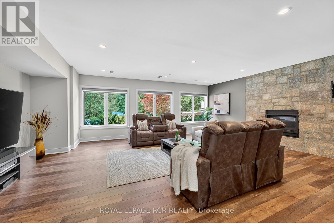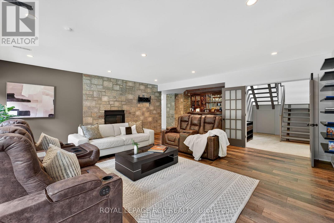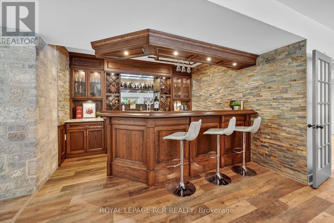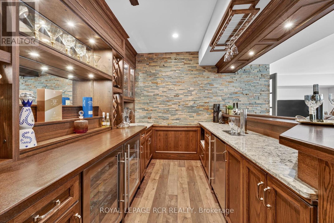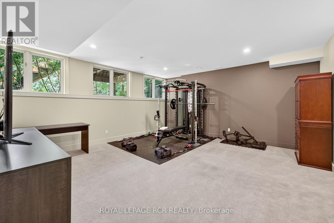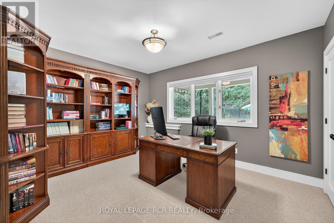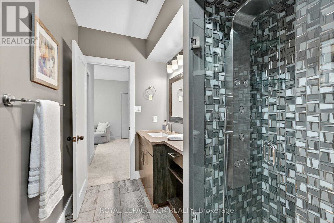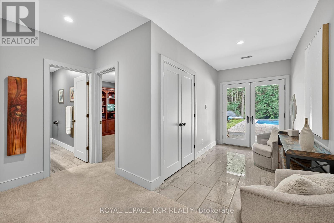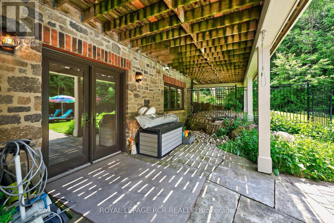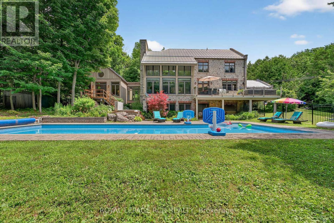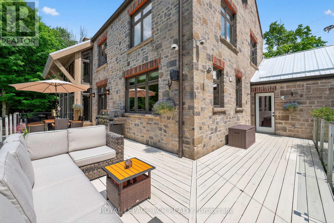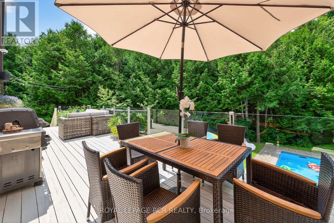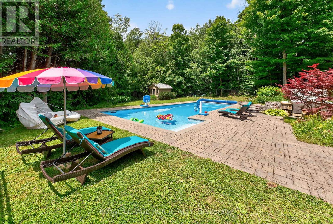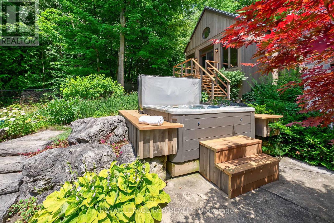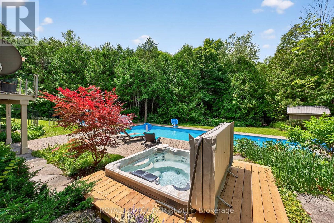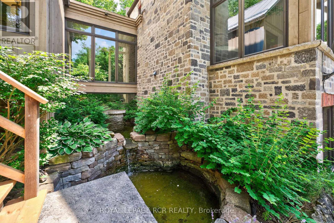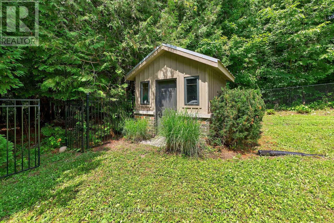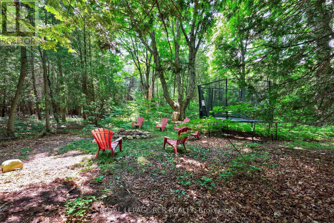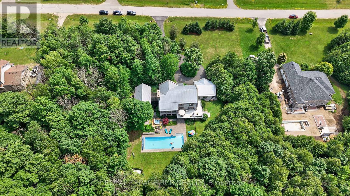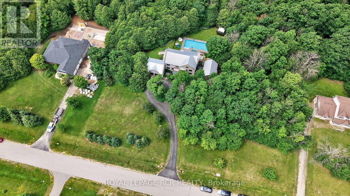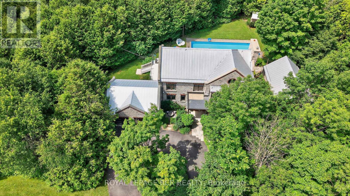18 Mount Haven Crescent East Luther Grand Valley, Ontario L9W 5Y9
$2,275,000
Tucked on a quiet crescent, this extraordinary 2.79-acre estate offers an exquisite blend of refined living and natural serenity. Inspired by an old mill design, the stone-and-mortar exterior exudes timeless character and craftsmanship. Surrounded by mature trees, the grounds feel like a private resort complete with a heated saltwater pool, hot tub, tranquil decorative pond, and a forested fire pit area. Meandering trails lead directly to the Grand River, making this a rare lifestyle opportunity. With over 4,500 sq ft of finished space, the interior is equally exceptional. Vaulted ceilings, hardwood flooring, and expansive windows create a bright, airy feel throughout. The chefs kitchen is a standout, featuring premium appliances, a centre island with breakfast bar, and a charming built-in window bench. The dining room, enhanced by a custom buffet, opens to an entertainment-sized deck for effortless indoor-outdoor flow. In the great room, floor-to-ceiling windows and a stone fireplace make a bold yet inviting statement. A private interior bridge leads to the main-level primary suite - a private sanctuary with spa-like five-piece ensuite, fireplace, walk-in closet, and its own secluded deck overlooking the backyard. The upper level offers three additional bedrooms, a five-piece bathroom, and a loft with views of the great room below. The finished walkout lower level is designed for entertaining, complete with a custom wet bar, two wine fridges, keg fridge, propane fireplace, in-floor heating, and oversized windows. A gym (optional 5th bedroom), private office, stylish bathroom, and cold storage add to the homes versatility. Every element of this property has been curated with intention, offering a lifestyle of quiet luxury, comfort, and connection to nature. (id:50886)
Property Details
| MLS® Number | X12290861 |
| Property Type | Single Family |
| Community Name | Rural East Luther Grand Valley |
| Amenities Near By | Golf Nearby, Park |
| Community Features | Community Centre, School Bus |
| Equipment Type | Propane Tank |
| Features | Wooded Area |
| Parking Space Total | 12 |
| Pool Type | Inground Pool |
| Rental Equipment Type | Propane Tank |
| Structure | Deck, Shed |
Building
| Bathroom Total | 4 |
| Bedrooms Above Ground | 4 |
| Bedrooms Below Ground | 1 |
| Bedrooms Total | 5 |
| Age | 6 To 15 Years |
| Appliances | Hot Tub, Garage Door Opener Remote(s), Water Softener, Blinds, Central Vacuum, Dishwasher, Dryer, Garage Door Opener, Water Heater, Stove, Washer, Window Coverings, Wine Fridge, Refrigerator |
| Basement Development | Finished |
| Basement Features | Walk Out |
| Basement Type | Full (finished) |
| Construction Style Attachment | Detached |
| Cooling Type | Central Air Conditioning |
| Exterior Finish | Stone, Wood |
| Fireplace Present | Yes |
| Flooring Type | Carpeted, Laminate, Hardwood, Tile |
| Foundation Type | Poured Concrete |
| Half Bath Total | 1 |
| Heating Fuel | Electric, Geo Thermal |
| Heating Type | Heat Pump, Not Known |
| Stories Total | 2 |
| Size Interior | 3,500 - 5,000 Ft2 |
| Type | House |
| Utility Water | Drilled Well |
Parking
| Attached Garage | |
| Garage |
Land
| Acreage | Yes |
| Land Amenities | Golf Nearby, Park |
| Landscape Features | Landscaped |
| Sewer | Septic System |
| Size Depth | 574 Ft ,1 In |
| Size Frontage | 200 Ft ,1 In |
| Size Irregular | 200.1 X 574.1 Ft |
| Size Total Text | 200.1 X 574.1 Ft|2 - 4.99 Acres |
Rooms
| Level | Type | Length | Width | Dimensions |
|---|---|---|---|---|
| Lower Level | Recreational, Games Room | 9.39 m | 7.09 m | 9.39 m x 7.09 m |
| Lower Level | Office | 3.36 m | 4.23 m | 3.36 m x 4.23 m |
| Lower Level | Exercise Room | 5.8 m | 5.4 m | 5.8 m x 5.4 m |
| Main Level | Kitchen | 3.76 m | 4.89 m | 3.76 m x 4.89 m |
| Main Level | Dining Room | 4.32 m | 3.15 m | 4.32 m x 3.15 m |
| Main Level | Great Room | 9.09 m | 6.33 m | 9.09 m x 6.33 m |
| Main Level | Den | 9.09 m | 6.33 m | 9.09 m x 6.33 m |
| Main Level | Primary Bedroom | 5.34 m | 4.87 m | 5.34 m x 4.87 m |
| Main Level | Laundry Room | 2.78 m | 3.18 m | 2.78 m x 3.18 m |
| Upper Level | Bedroom 4 | 3.94 m | 3.7 m | 3.94 m x 3.7 m |
| Upper Level | Loft | 3.43 m | 3.9 m | 3.43 m x 3.9 m |
| Upper Level | Bedroom 2 | 3.89 m | 3.37 m | 3.89 m x 3.37 m |
| Upper Level | Bedroom 3 | 3.94 m | 3.96 m | 3.94 m x 3.96 m |
Contact Us
Contact us for more information
Mike Mullin
Broker
www.mullingroup.ca/
www.facebook.com/MullinGroup
twitter.com/TheMullinGroup
14 - 75 First Street
Orangeville, Ontario L9W 2E7
(519) 941-5151
(519) 941-5432
www.royallepagercr.com
Sheila Ann Mullin
Broker
www.mullingroup.ca/
www.facebook.com/MullinGroup
twitter.com/TheMullinGroup
www.linkedin.com/company/mullin-group---royal-lepage-rcr-realty/
14 - 75 First Street
Orangeville, Ontario L9W 2E7
(519) 941-5151
(519) 941-5432
www.royallepagercr.com

