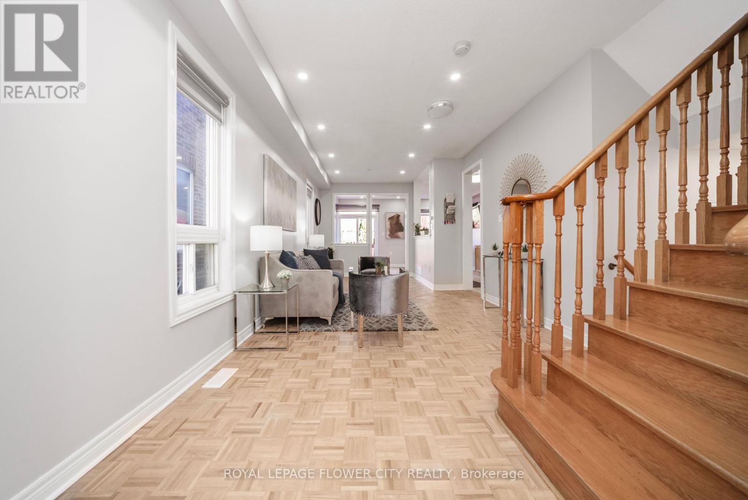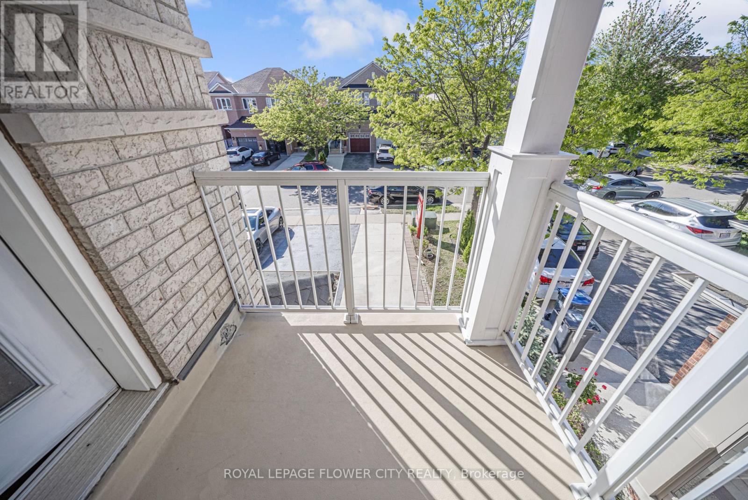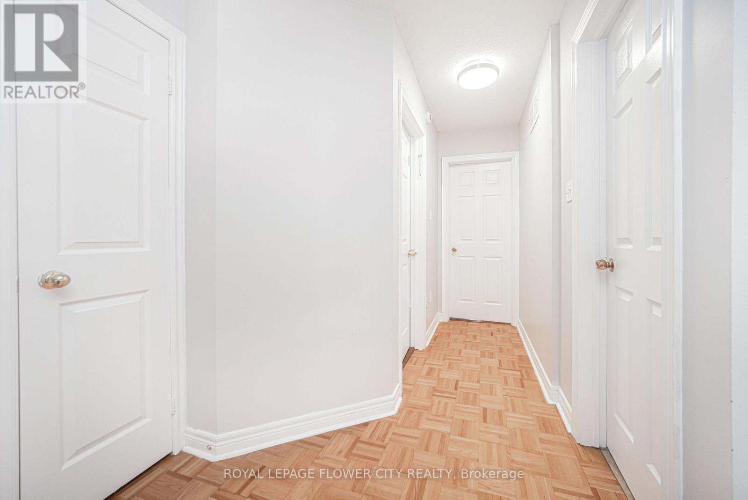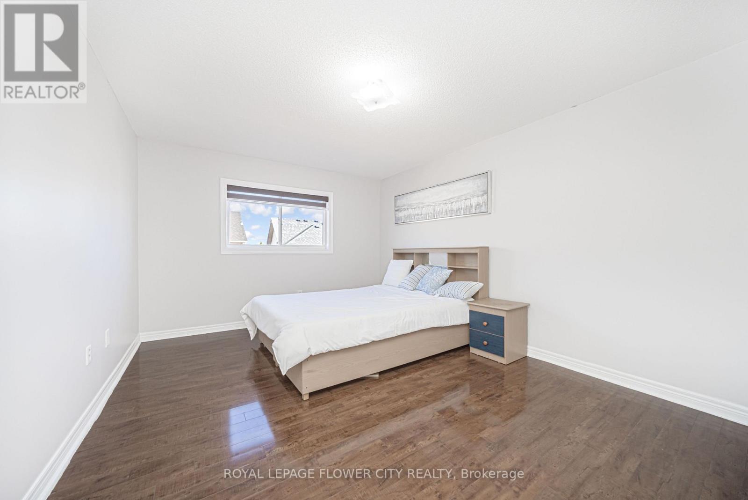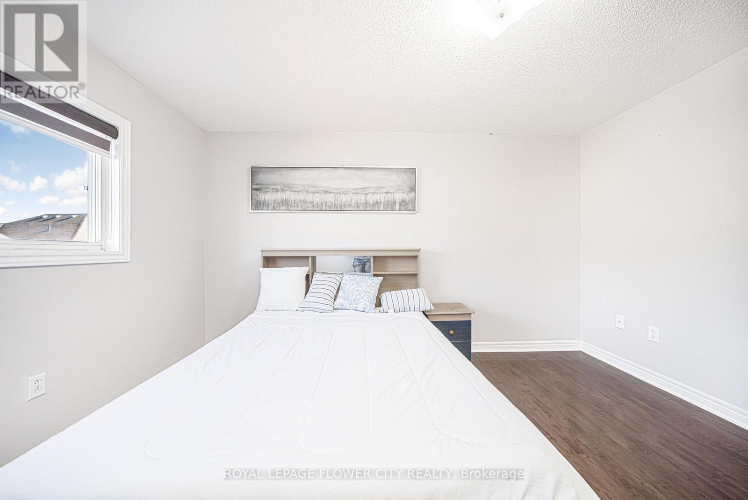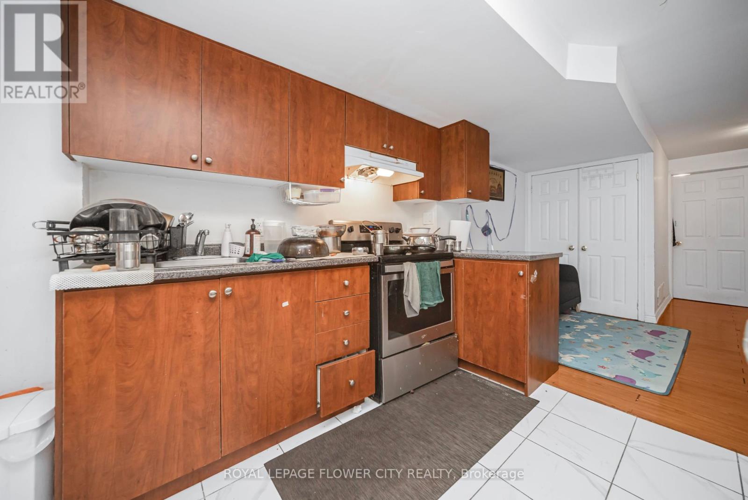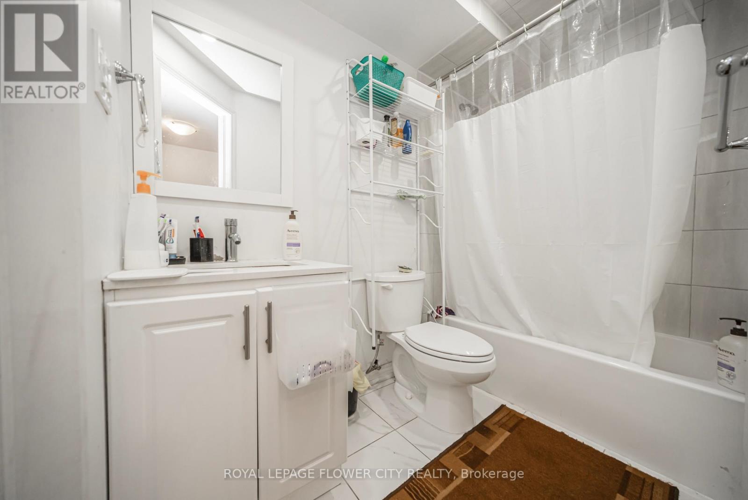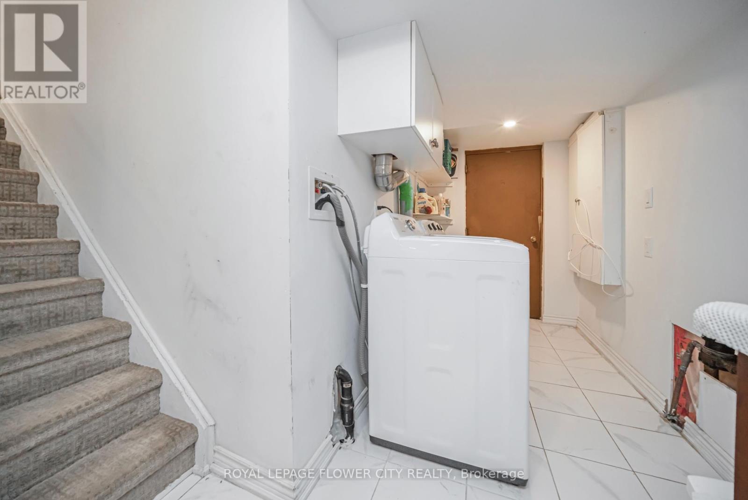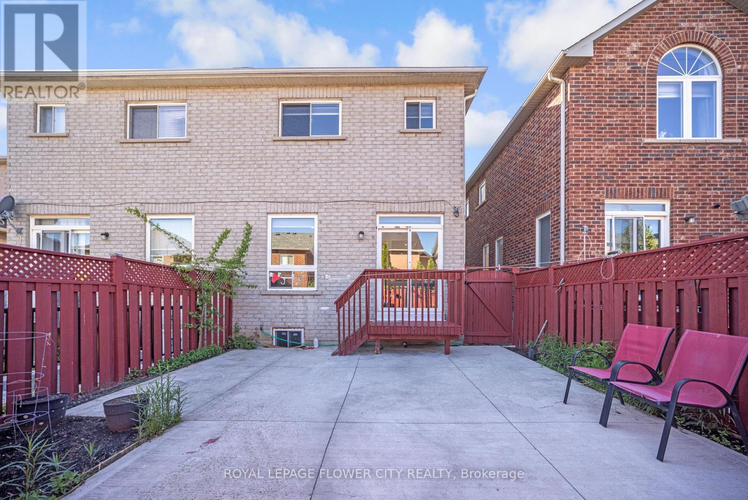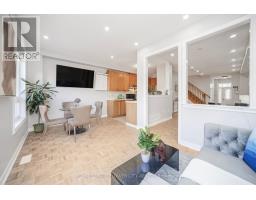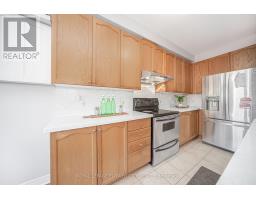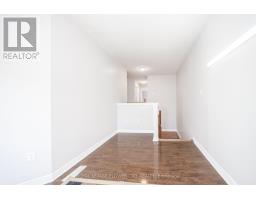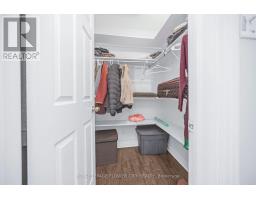18 Nathaniel Crescent Brampton, Ontario L6Y 5M5
$989,000
***Location...Location***Beautiful 3+2 Bedroom, 4 Washroom Semi-Detached Home In High Demand Area At The Border Of Brampton/Mississauga W/2nd Floor Family Room W/O To Balcony, can easily convert into 4th bedroom...Very Nice Floor Plan W/Parquet/Laminate ...Painted In Neutral Color, , No Carpet In The Entire House, Walking Distance To Roberta Bondar School, Grocery, Bank Minutes To Hwy 407/401/410/Parks, Separate Entrance From Garage To Basement.. Quiet Child Safe Street.. Quick Access To All Amenities, Shows Like A Model Home, Don't Miss This Opportunity. Show & Sell........ (id:50886)
Property Details
| MLS® Number | W12160396 |
| Property Type | Single Family |
| Community Name | Bram West |
| Features | Carpet Free |
| Parking Space Total | 5 |
Building
| Bathroom Total | 4 |
| Bedrooms Above Ground | 3 |
| Bedrooms Below Ground | 2 |
| Bedrooms Total | 5 |
| Age | 16 To 30 Years |
| Basement Features | Separate Entrance |
| Basement Type | N/a |
| Construction Style Attachment | Semi-detached |
| Cooling Type | Central Air Conditioning |
| Exterior Finish | Brick |
| Foundation Type | Concrete |
| Half Bath Total | 1 |
| Heating Fuel | Natural Gas |
| Heating Type | Forced Air |
| Stories Total | 2 |
| Size Interior | 1,500 - 2,000 Ft2 |
| Type | House |
| Utility Water | Municipal Water |
Parking
| Attached Garage | |
| Garage |
Land
| Acreage | No |
| Sewer | Sanitary Sewer |
| Size Depth | 105 Ft |
| Size Frontage | 22 Ft ,3 In |
| Size Irregular | 22.3 X 105 Ft |
| Size Total Text | 22.3 X 105 Ft |
Rooms
| Level | Type | Length | Width | Dimensions |
|---|---|---|---|---|
| Second Level | Family Room | 4.25 m | 3.03 m | 4.25 m x 3.03 m |
| Second Level | Primary Bedroom | 4.2 m | 3.34 m | 4.2 m x 3.34 m |
| Second Level | Bedroom 2 | 3.65 m | 2.53 m | 3.65 m x 2.53 m |
| Third Level | Bedroom 2 | 2.99 m | 2.38 m | 2.99 m x 2.38 m |
| Ground Level | Living Room | 3.3802 m | 7.62 m | 3.3802 m x 7.62 m |
| Ground Level | Dining Room | 3.38 m | 7.62 m | 3.38 m x 7.62 m |
| Ground Level | Kitchen | 4.011 m | 2.14 m | 4.011 m x 2.14 m |
| Ground Level | Eating Area | 2.88 m | 5.12 m | 2.88 m x 5.12 m |
https://www.realtor.ca/real-estate/28339421/18-nathaniel-crescent-brampton-bram-west-bram-west
Contact Us
Contact us for more information
Harmandeep Punia
Broker
(647) 716-5400
30 Topflight Drive Unit 12
Mississauga, Ontario L5S 0A8
(905) 564-2100
(905) 564-3077





