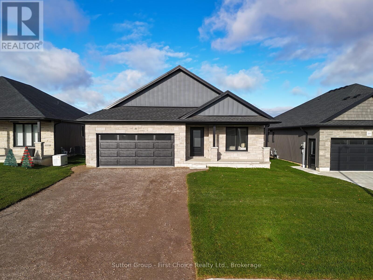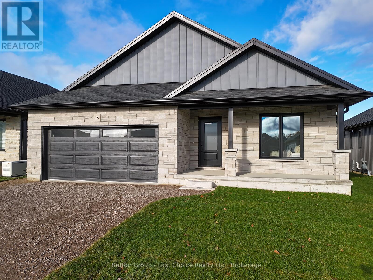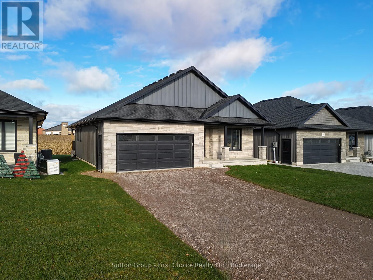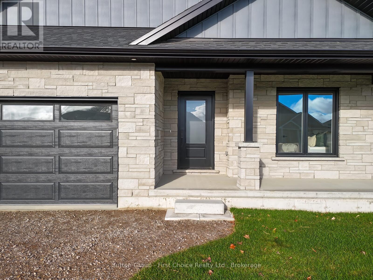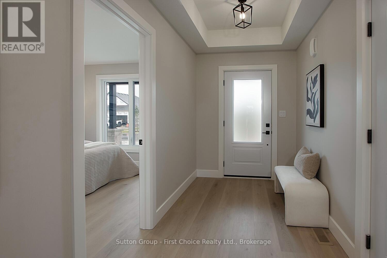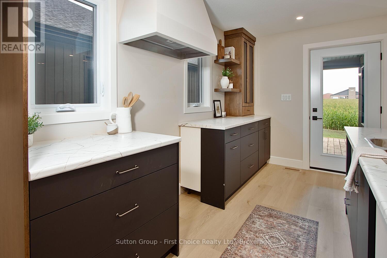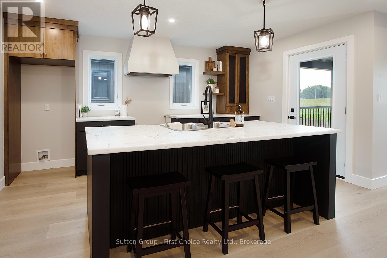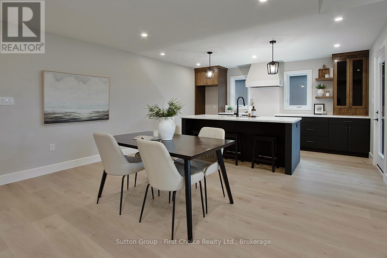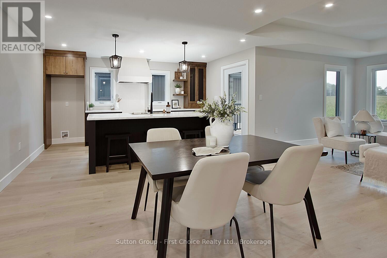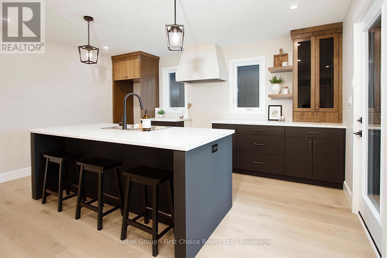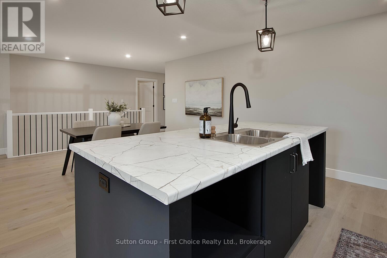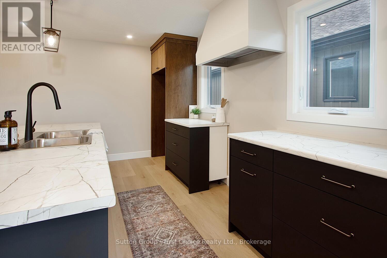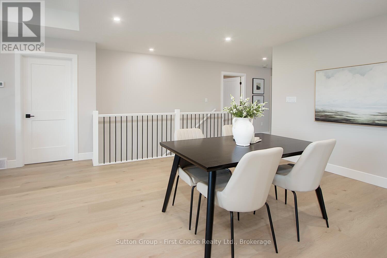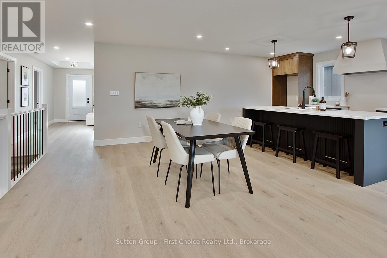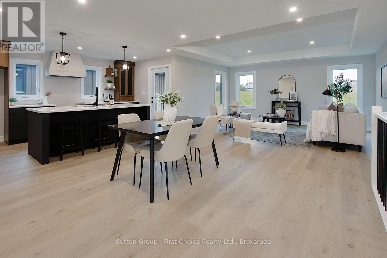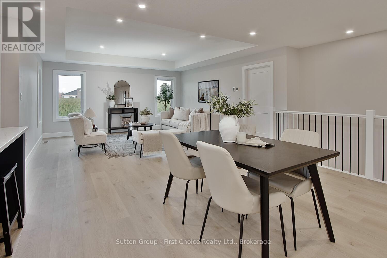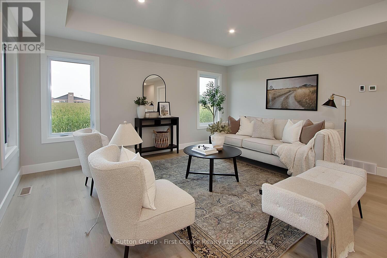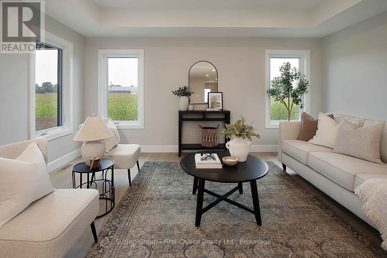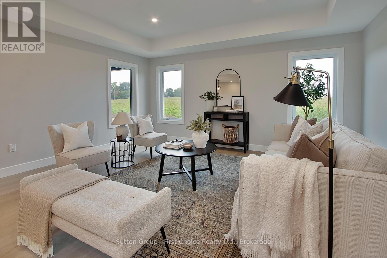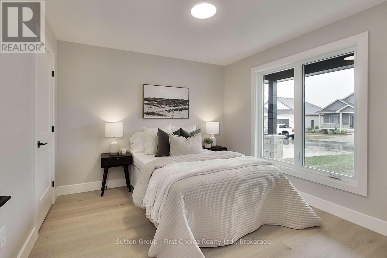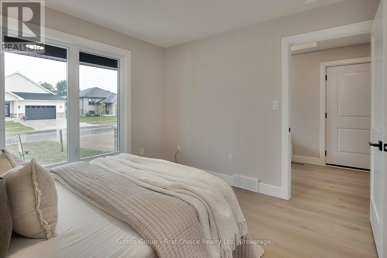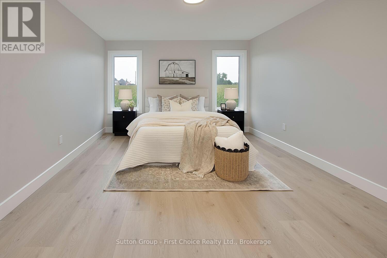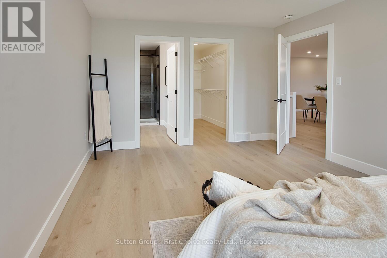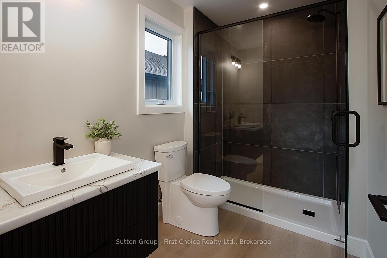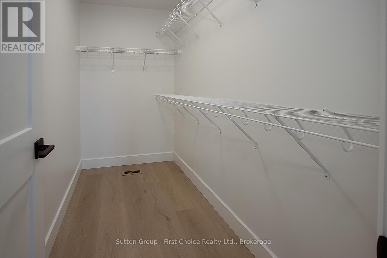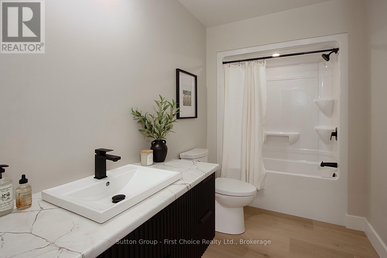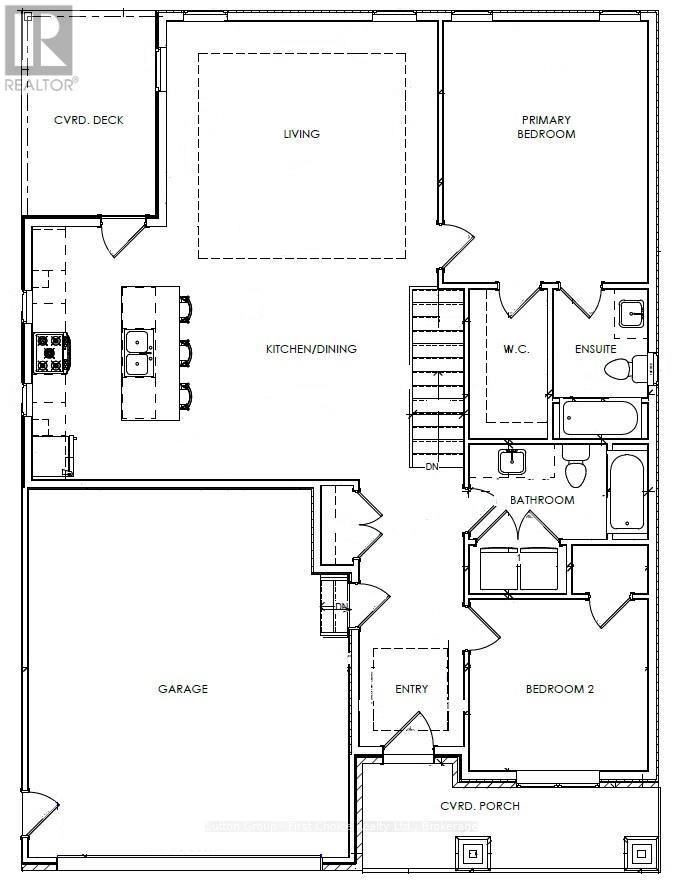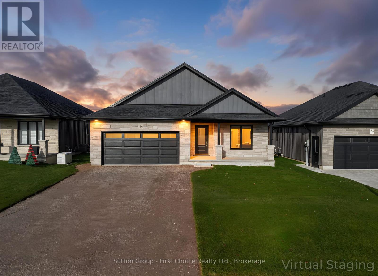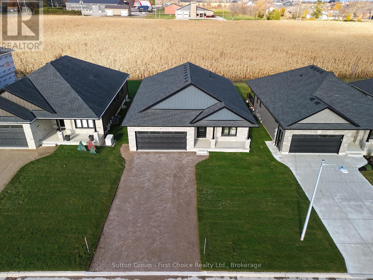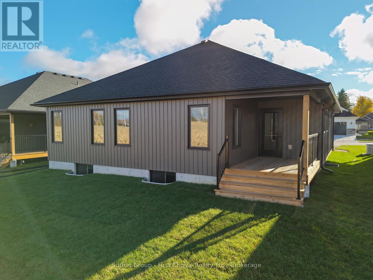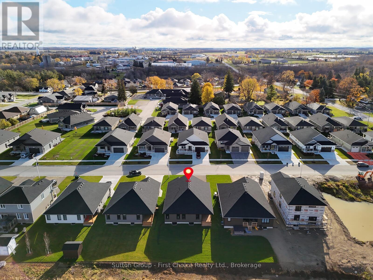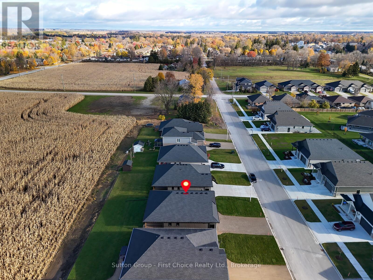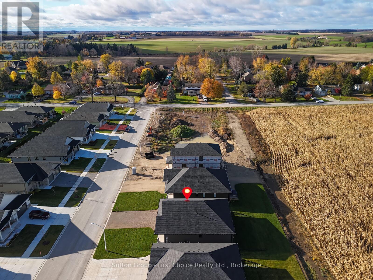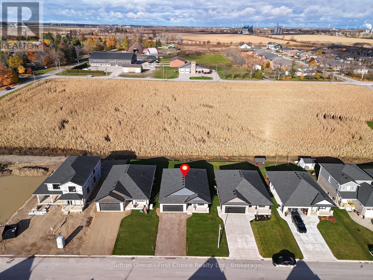18 Nelson Street West Perth, Ontario N0K 1N0
$699,000
The newest model home built by Feeney Design Build is now open in Mitchell! This 1,350 sq.ft. bungalow offers convenient main floor living with an open-concept kitchen, dining, and living area. The spacious primary bedroom includes a walk-in closet and ensuite. A second bedroom or den, full bathroom and main floor laundry add to the flexible living space. The basement could be finished with 2 additional bedrooms, a rec room, and a full bathroom. Feeney Design Build prides itself on top-quality builds and upfront pricing! You will get a top quality product from a top quality builder. (id:50886)
Property Details
| MLS® Number | X12362272 |
| Property Type | Single Family |
| Community Name | Mitchell |
| Amenities Near By | Golf Nearby |
| Parking Space Total | 4 |
| Structure | Deck, Porch |
Building
| Bathroom Total | 2 |
| Bedrooms Above Ground | 2 |
| Bedrooms Total | 2 |
| Age | New Building |
| Appliances | Water Heater |
| Architectural Style | Bungalow |
| Basement Development | Unfinished |
| Basement Type | Full (unfinished) |
| Construction Style Attachment | Detached |
| Cooling Type | Central Air Conditioning |
| Exterior Finish | Stone, Vinyl Siding |
| Fireplace Present | Yes |
| Fireplace Total | 1 |
| Foundation Type | Poured Concrete |
| Heating Fuel | Natural Gas |
| Heating Type | Forced Air |
| Stories Total | 1 |
| Size Interior | 1,500 - 2,000 Ft2 |
| Type | House |
| Utility Water | Municipal Water |
Parking
| Attached Garage | |
| Garage |
Land
| Acreage | No |
| Land Amenities | Golf Nearby |
| Sewer | Sanitary Sewer |
| Size Depth | 118 Ft |
| Size Frontage | 49 Ft |
| Size Irregular | 49 X 118 Ft |
| Size Total Text | 49 X 118 Ft|under 1/2 Acre |
| Zoning Description | R3-17 |
Rooms
| Level | Type | Length | Width | Dimensions |
|---|---|---|---|---|
| Main Level | Foyer | 4.92 m | 1.95 m | 4.92 m x 1.95 m |
| Main Level | Bedroom | 3.32 m | 3.2 m | 3.32 m x 3.2 m |
| Main Level | Bathroom | 2.56 m | 1.77 m | 2.56 m x 1.77 m |
| Main Level | Living Room | 5.02 m | 3.81 m | 5.02 m x 3.81 m |
| Main Level | Primary Bedroom | 4.87 m | 3.81 m | 4.87 m x 3.81 m |
| Main Level | Bathroom | 2.03 m | 1.77 m | 2.03 m x 1.77 m |
| Main Level | Kitchen | 3.7 m | 4.69 m | 3.7 m x 4.69 m |
| Main Level | Dining Room | 3.81 m | 4.69 m | 3.81 m x 4.69 m |
https://www.realtor.ca/real-estate/28772365/18-nelson-street-west-perth-mitchell-mitchell
Contact Us
Contact us for more information
Gary Van Bakel
Broker of Record
garyvanbakel.com/
151 Downie St
Stratford, Ontario N5A 1X2
(519) 271-5515
www.suttonfirstchoice.com/

