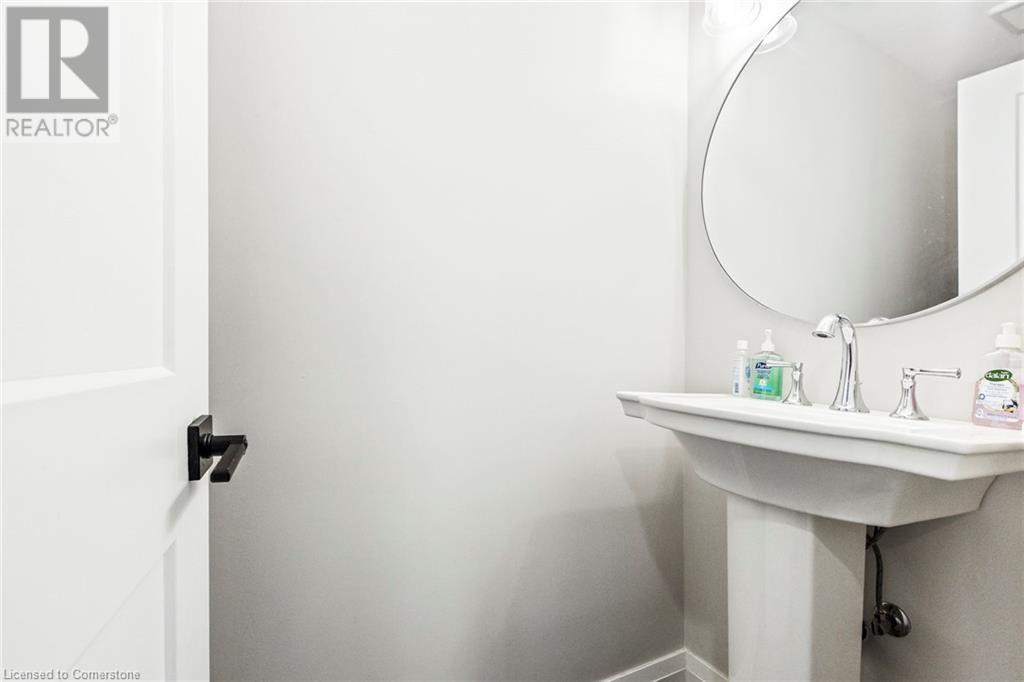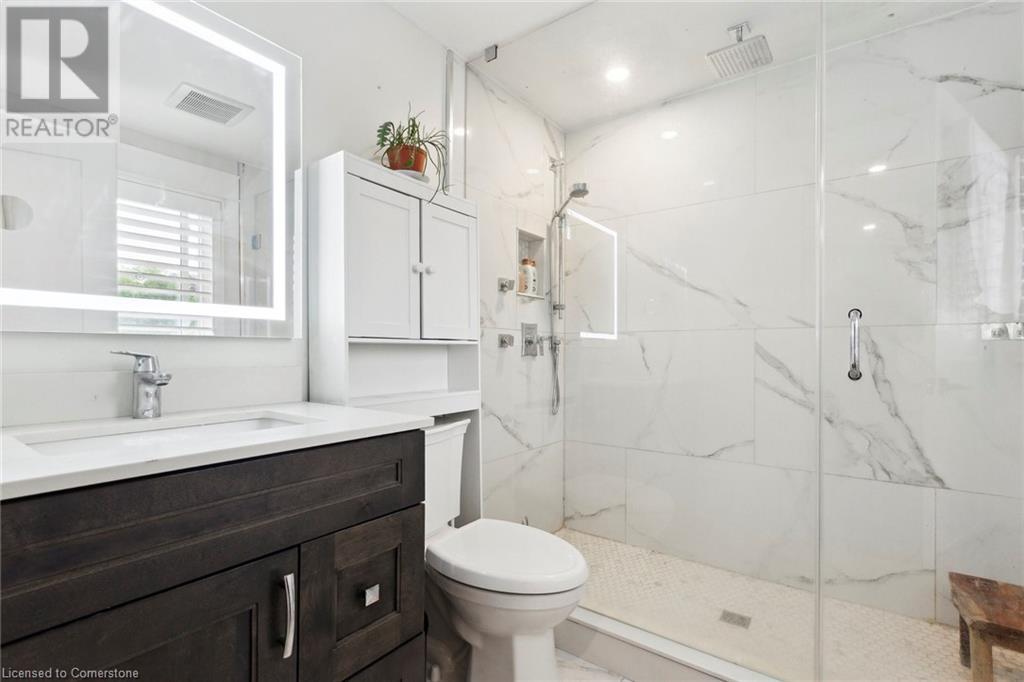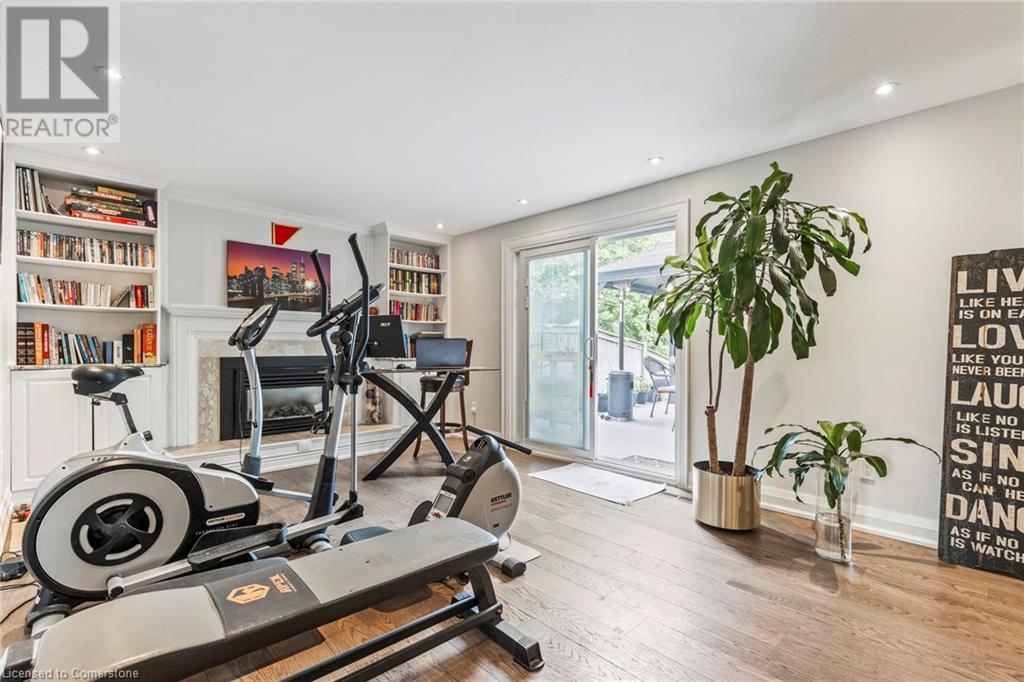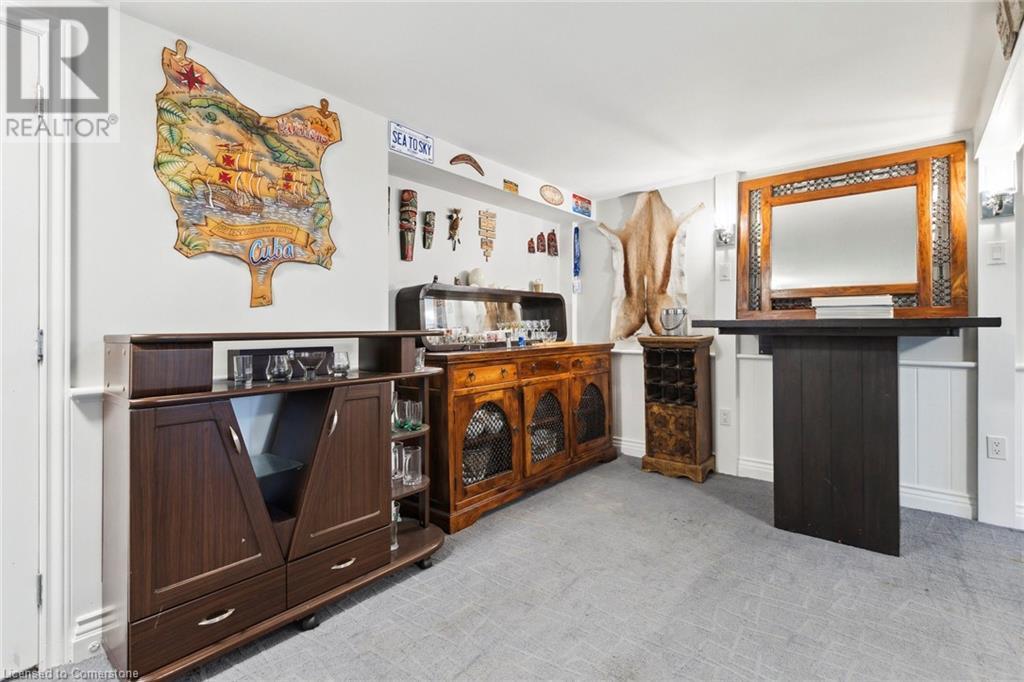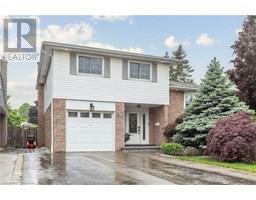18 Norman Avenue Acton, Ontario L7J 2R4
$1,075,000
Immaculate Turn-Key Home with High-End Renovations Throughout!Welcome to this beautifully reimagined residence where modern elegance meets thoughtful design. From the inviting front foyer, your drawn into a bright, open-concept main floor showcasing premium engineered hardwood, smooth ceilings, and a striking accent wall with a stone surround and rustic beam mantel housing a sleek electric fireplace.The gourmet kitchen is truly the centrepiece fully customized with a large centre island, top-of-the-line appliances, stylish cabinetry, and an expanded pantry for maximum functionality. Ideal for hosting or everyday comfort.Upstairs, a newly installed staircase leads to three oversized bedrooms, including a luxurious primary retreat complete with a textured stone feature wall, a spacious walk-in closet, and a spa-style ensuite boasting a two-person glass shower and tasteful modern finishes.Every corner of this home reflects quality, comfort, and style a rare opportunity to own a home thats truly move-in ready. (id:50886)
Open House
This property has open houses!
2:00 pm
Ends at:4:00 pm
Property Details
| MLS® Number | 40738626 |
| Property Type | Single Family |
| Amenities Near By | Place Of Worship, Playground, Schools |
| Community Features | Quiet Area |
| Features | Paved Driveway, Sump Pump |
| Parking Space Total | 5 |
Building
| Bathroom Total | 3 |
| Bedrooms Above Ground | 3 |
| Bedrooms Total | 3 |
| Appliances | Water Softener |
| Basement Development | Partially Finished |
| Basement Type | Partial (partially Finished) |
| Construction Style Attachment | Detached |
| Cooling Type | Central Air Conditioning |
| Exterior Finish | Aluminum Siding, Brick Veneer, Concrete, Shingles |
| Fire Protection | Smoke Detectors |
| Fireplace Present | Yes |
| Fireplace Total | 2 |
| Foundation Type | Poured Concrete |
| Half Bath Total | 1 |
| Heating Type | Forced Air |
| Size Interior | 1,711 Ft2 |
| Type | House |
| Utility Water | Municipal Water |
Parking
| Attached Garage |
Land
| Acreage | No |
| Land Amenities | Place Of Worship, Playground, Schools |
| Sewer | Municipal Sewage System |
| Size Depth | 100 Ft |
| Size Frontage | 50 Ft |
| Size Total Text | Under 1/2 Acre |
| Zoning Description | Ldr1-2(mn) |
Rooms
| Level | Type | Length | Width | Dimensions |
|---|---|---|---|---|
| Second Level | 3pc Bathroom | Measurements not available | ||
| Second Level | Full Bathroom | Measurements not available | ||
| Second Level | Bedroom | 10'10'' x 10'2'' | ||
| Second Level | Bedroom | 7'10'' x 9'2'' | ||
| Second Level | Primary Bedroom | 11'9'' x 11'8'' | ||
| Basement | Recreation Room | 17'7'' x 19'6'' | ||
| Lower Level | 2pc Bathroom | Measurements not available | ||
| Main Level | Kitchen | 12'5'' x 18'4'' | ||
| Main Level | Dining Room | 8'3'' x 18'4'' | ||
| Main Level | Living Room | 13'2'' x 18'4'' | ||
| Main Level | Family Room | 11'4'' x 19'1'' |
https://www.realtor.ca/real-estate/28453543/18-norman-avenue-acton
Contact Us
Contact us for more information
Santiago Agudelo Rivas
Salesperson
7-871 Victoria Street North Unit: 355
Kitchener, Ontario N2B 3S4
(866) 530-7737
(647) 849-3180
exprealty.ca/
Navjot Singh
Salesperson
cdn.agentbook.com/accounts/undefined/assets/agent-profile/logo/20241209T215911478Z739074.JPG
4711 Yonge Street Unit C 10th Floor
Toronto, Ontario M2N 6K8
(866) 530-7737
Cahit Tutak
Salesperson
(647) 849-3180
675 Riverbend Dr
Kitchener, Ontario N2K 3S3
(866) 530-7737
(647) 849-3180
















