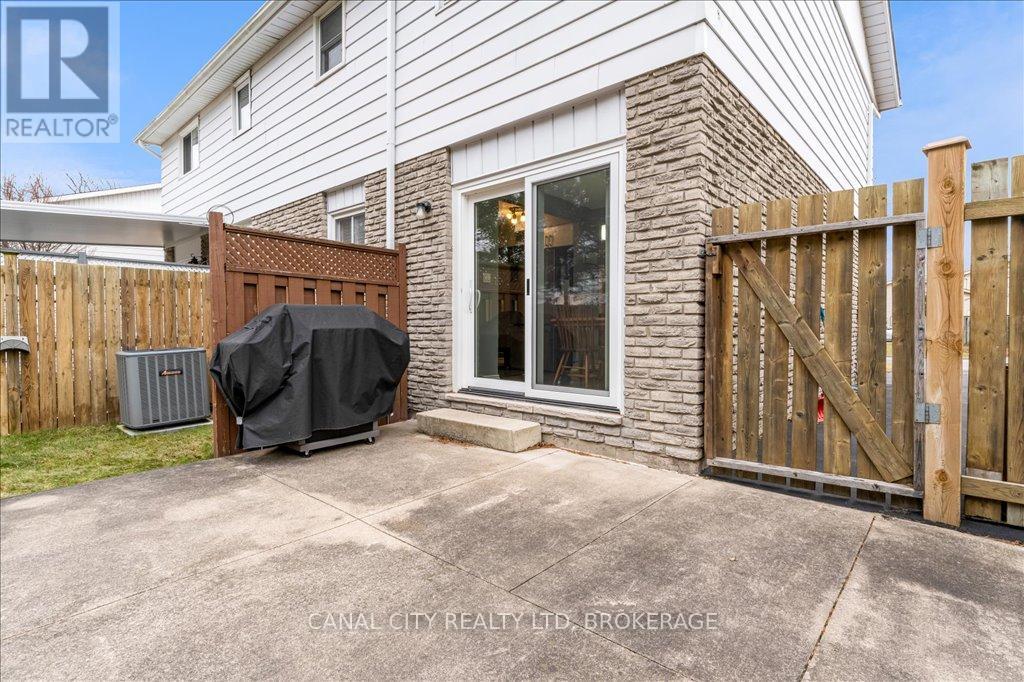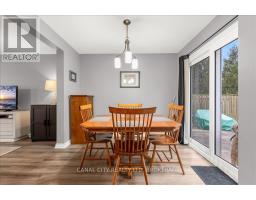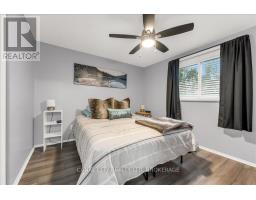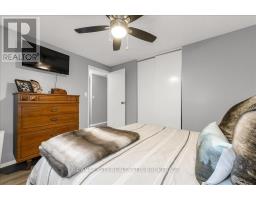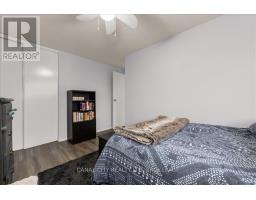18 Oakmeadow Place St. Catharines, Ontario L2N 5X7
$534,900
Welcome to 18 Oakmeadow Place! This charming 2 storey semi-detached home offers 3 bedrooms, 1.5 bathrooms and is located in a sought-after neighbourhood in the North End of St. Catharines. The main floor features laminate flooring, a spacious living room and a dining room with a newer patio door leading to the backyard with a concrete patio. The renovated kitchen shines with new cupboards and gorgeous quartz countertops. Upstairs, you will find 3 generously sized bedrooms and a beautifully updated 4 piece bathroom. The basement adds extra living space with an unfinished room perfect for a future rec-room, a convenient 2 piece bathroom and a large laundry/storage area. Additional highlights include a 100-amp electrical service with breakers and copper pigtailing (2020), roof, hot water heater, furnace and c/air (2019), a new asphalt driveway freshly sealed (2024), a fenced backyard and a storage shed. Conveniently located close to shopping and amenities, this home is a must-see. Schedule your showing today! (id:50886)
Property Details
| MLS® Number | X11918872 |
| Property Type | Single Family |
| Community Name | 437 - Lakeshore |
| EquipmentType | Water Heater |
| ParkingSpaceTotal | 3 |
| RentalEquipmentType | Water Heater |
Building
| BathroomTotal | 2 |
| BedroomsAboveGround | 3 |
| BedroomsTotal | 3 |
| Appliances | Water Heater |
| BasementDevelopment | Partially Finished |
| BasementType | Full (partially Finished) |
| ConstructionStyleAttachment | Semi-detached |
| CoolingType | Central Air Conditioning |
| ExteriorFinish | Brick Facing, Aluminum Siding |
| FoundationType | Poured Concrete |
| HalfBathTotal | 1 |
| HeatingFuel | Natural Gas |
| HeatingType | Forced Air |
| StoriesTotal | 2 |
| SizeInterior | 699.9943 - 1099.9909 Sqft |
| Type | House |
| UtilityWater | Municipal Water |
Land
| Acreage | No |
| Sewer | Sanitary Sewer |
| SizeDepth | 103 Ft ,7 In |
| SizeFrontage | 30 Ft ,7 In |
| SizeIrregular | 30.6 X 103.6 Ft |
| SizeTotalText | 30.6 X 103.6 Ft |
Rooms
| Level | Type | Length | Width | Dimensions |
|---|---|---|---|---|
| Second Level | Primary Bedroom | 3.51 m | 3.05 m | 3.51 m x 3.05 m |
| Second Level | Bedroom 2 | 2.97 m | 2.49 m | 2.97 m x 2.49 m |
| Second Level | Bedroom 3 | 4.09 m | 2.59 m | 4.09 m x 2.59 m |
| Second Level | Bathroom | Measurements not available | ||
| Basement | Other | 4.83 m | 4.19 m | 4.83 m x 4.19 m |
| Basement | Bathroom | Measurements not available | ||
| Basement | Laundry Room | Measurements not available | ||
| Main Level | Kitchen | 3.3 m | 2.9 m | 3.3 m x 2.9 m |
| Main Level | Dining Room | 2.87 m | 2.54 m | 2.87 m x 2.54 m |
| Main Level | Living Room | 4.06 m | 3.78 m | 4.06 m x 3.78 m |
Interested?
Contact us for more information
Adam Carpino
Broker
12 Regent St.
Thorold, Ontario L2V 1T1
Serge Carpino
Broker of Record
12 Regent St.
Thorold, Ontario L2V 1T1





















