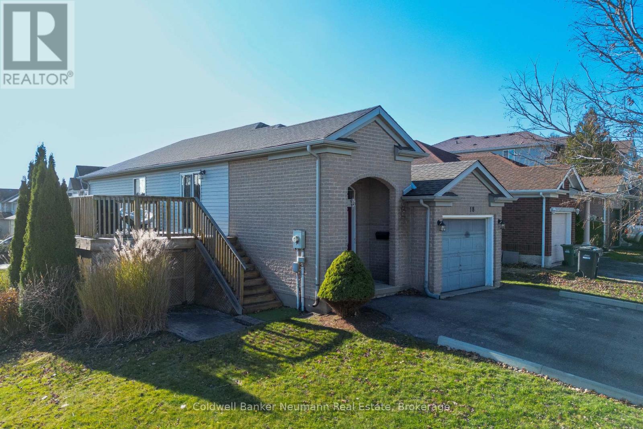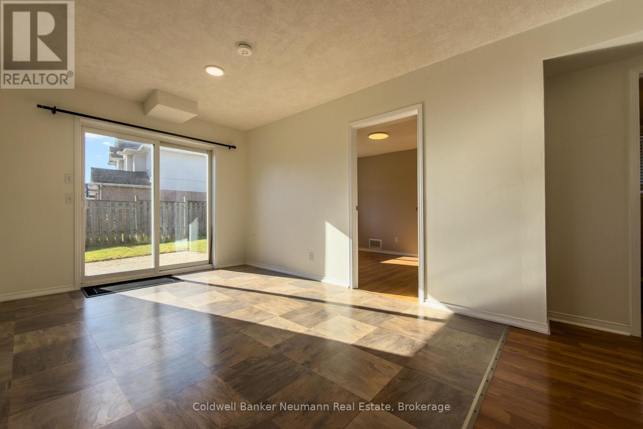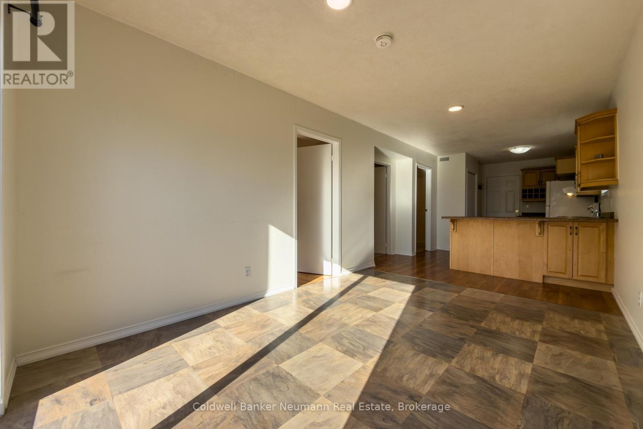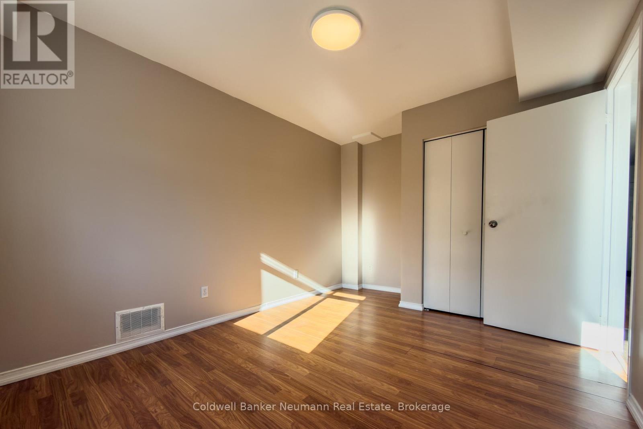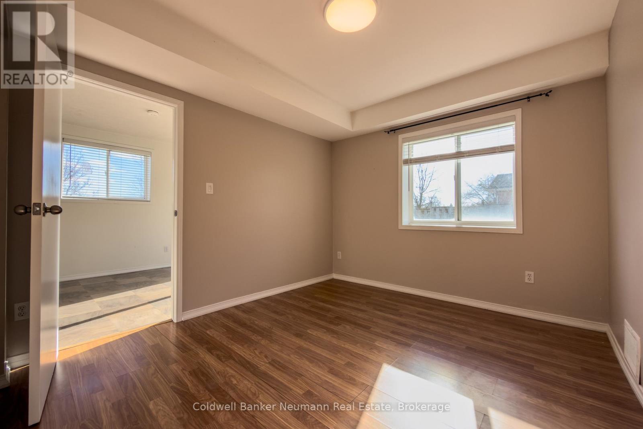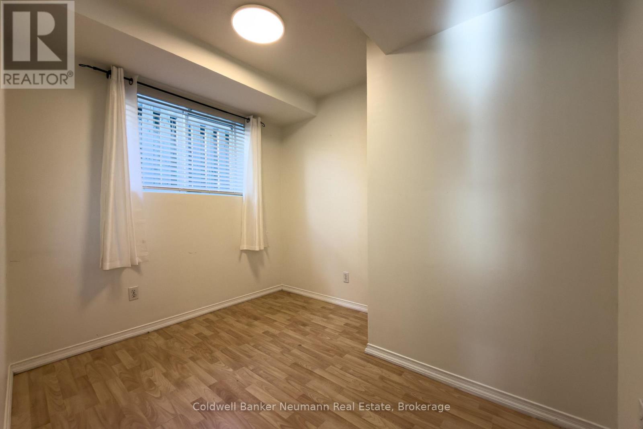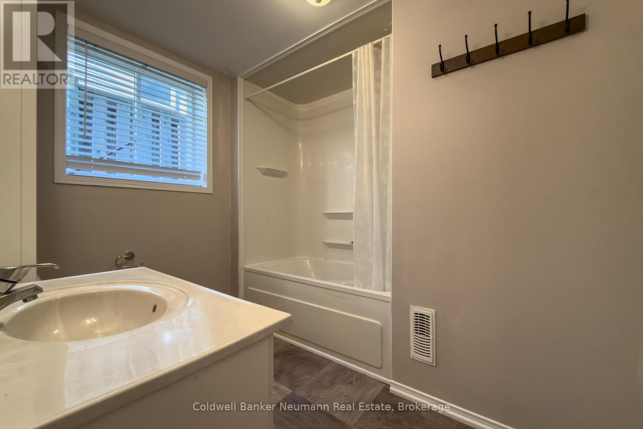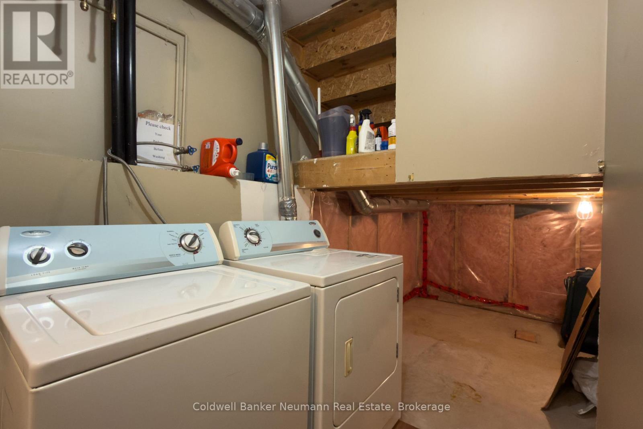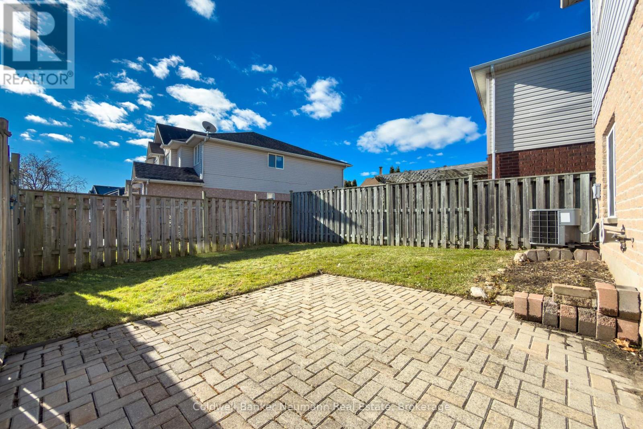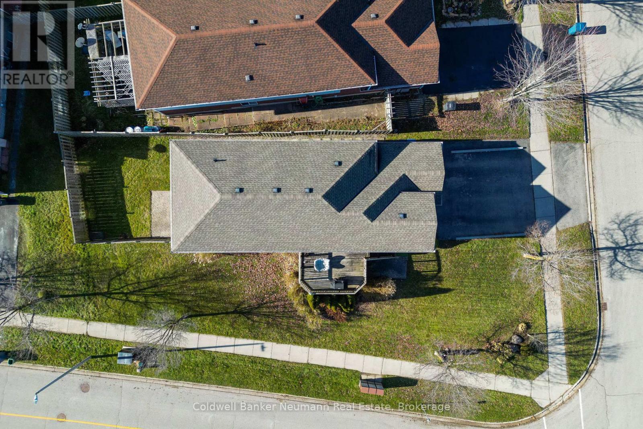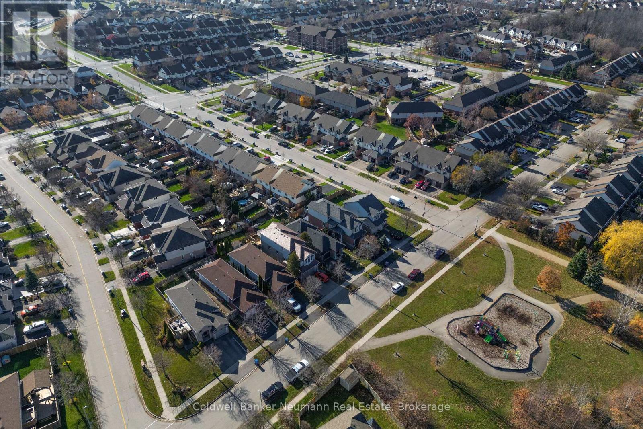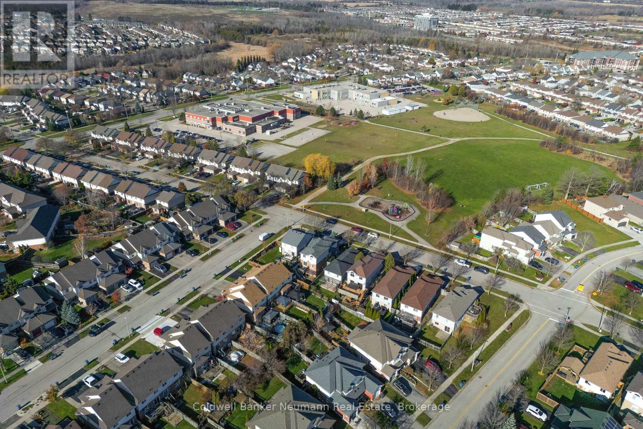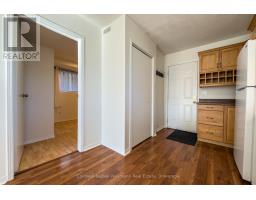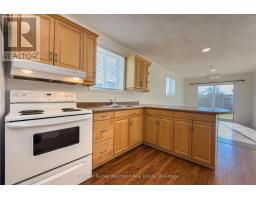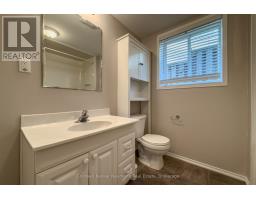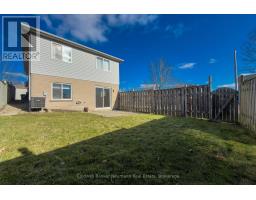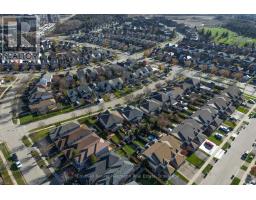18 O'connor Lane Guelph, Ontario N1E 7G5
$1,800 Monthly
Bright, functional, and perfectly located-this 2-bed, 1-bath walkout basement apartment offers an impressive blend of comfort, privacy, and convenience in one of Guelph's most desirable family-friendly neighbourhoods. Thanks to full-height windows and a true walkout design, the unit is incredibly bright and open, with natural light flowing through the main living areas all day long. The functional layout includes a cozy living space, a well-equipped kitchen, two bedrooms, and a clean, updated 4-piece bathroom. One of the standout features is the fully fenced, private-use backyard, accessible directly from the unit-ideal for outdoor dining, gardening, or simply unwinding in your own quiet green space. This home is perfect for anyone seeking a walkable, community-oriented area with quick access to parks, walking trails, and the nearby bus route. With its bright interior, private outdoor space, and excellent east-end location, this walk-out basement unit offers exceptional value and a welcoming place to call home. Tenant is responsible for paying partial utilities. Upstairs tenant is quiet and respectful. Comes with 1 parking spot. Reach out for more information today! (id:50886)
Property Details
| MLS® Number | X12568114 |
| Property Type | Single Family |
| Community Name | Grange Road |
| Parking Space Total | 1 |
Building
| Bathroom Total | 1 |
| Bedrooms Above Ground | 2 |
| Bedrooms Total | 2 |
| Architectural Style | Raised Bungalow |
| Basement Development | Finished |
| Basement Features | Apartment In Basement, Walk Out |
| Basement Type | N/a, Full, N/a (finished) |
| Construction Style Attachment | Detached |
| Cooling Type | Central Air Conditioning |
| Exterior Finish | Vinyl Siding |
| Foundation Type | Concrete |
| Heating Fuel | Natural Gas |
| Heating Type | Forced Air |
| Stories Total | 1 |
| Size Interior | 700 - 1,100 Ft2 |
| Type | House |
| Utility Water | Municipal Water |
Parking
| Attached Garage | |
| No Garage |
Land
| Acreage | No |
| Sewer | Sanitary Sewer |
| Size Frontage | 50 Ft ,3 In |
| Size Irregular | 50.3 Ft |
| Size Total Text | 50.3 Ft |
Rooms
| Level | Type | Length | Width | Dimensions |
|---|---|---|---|---|
| Basement | Living Room | 2.96 m | 3.93 m | 2.96 m x 3.93 m |
| Basement | Bedroom | 3.05 m | 4.03 m | 3.05 m x 4.03 m |
| Basement | Kitchen | 3.35 m | 5.42 m | 3.35 m x 5.42 m |
| Basement | Bedroom 2 | 2.99 m | 3.3 m | 2.99 m x 3.3 m |
| Basement | Utility Room | 3.59 m | 2.43 m | 3.59 m x 2.43 m |
https://www.realtor.ca/real-estate/29127967/18-oconnor-lane-guelph-grange-road-grange-road
Contact Us
Contact us for more information
Collin Clark
Salesperson
824 Gordon Street
Guelph, Ontario N1G 1Y7
(519) 821-3600
(519) 821-3660
www.cbn.on.ca/
Dave Neill
Salesperson
824 Gordon Street
Guelph, Ontario N1G 1Y7
(519) 821-3600
(519) 821-3660
www.cbn.on.ca/

