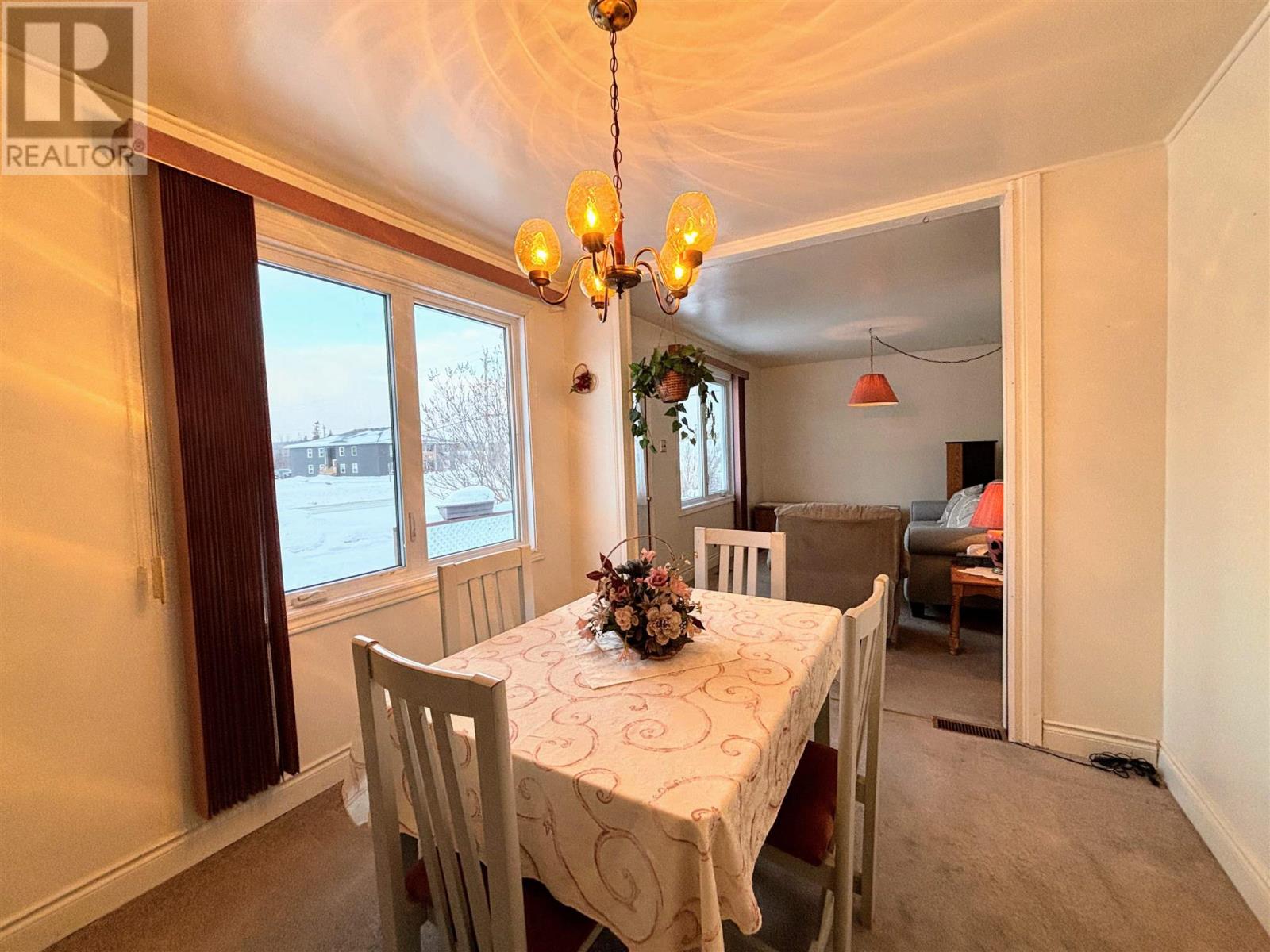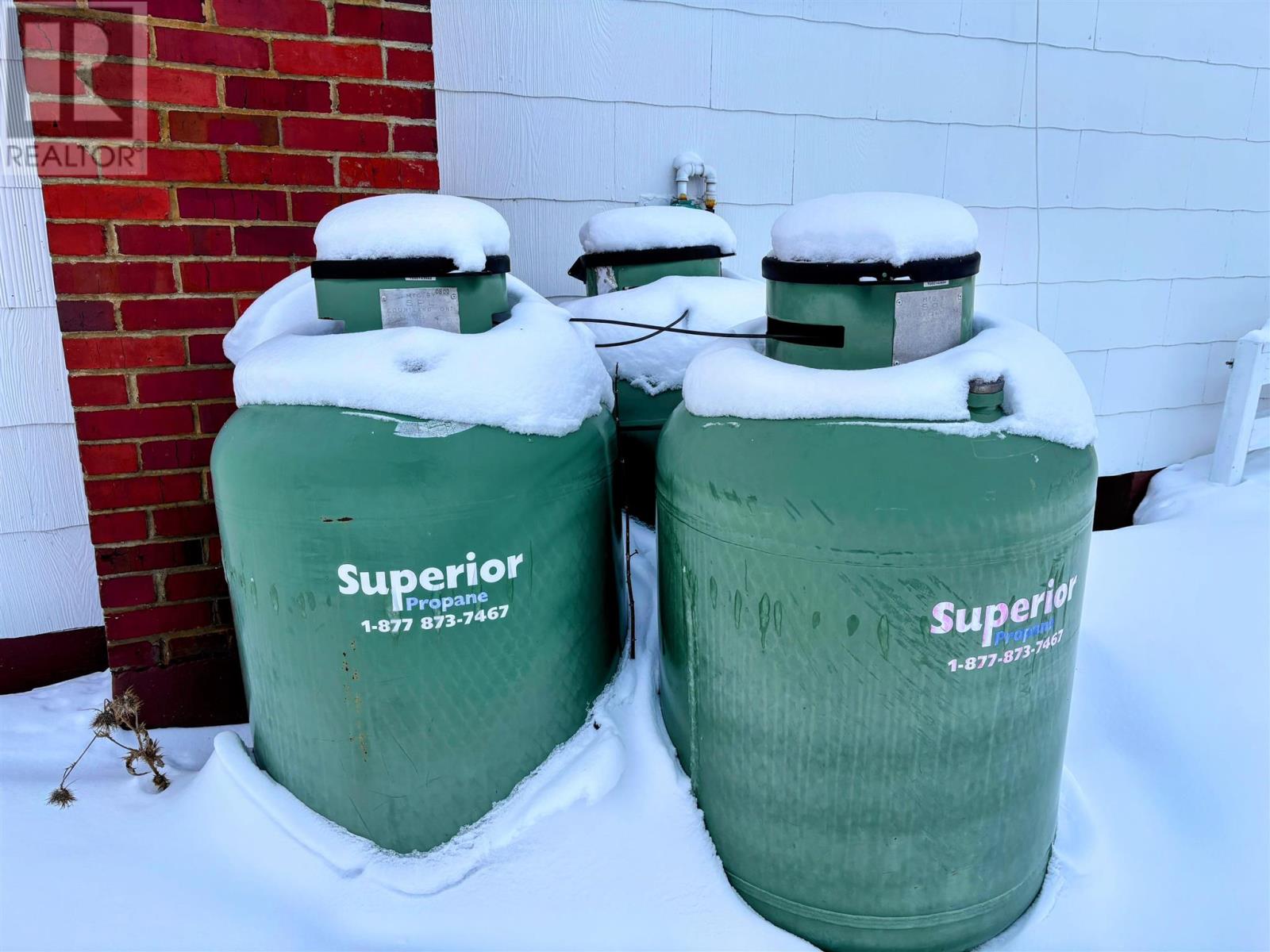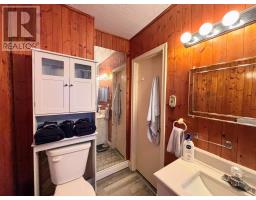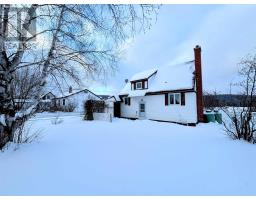18 Ohsweken Rd Manitouwadge, Ontario P0T 2C0
$88,000
This adorable 1.5 storey home is both cozy and move-in ready, ideal for first-time buyers, down sizers, or anyone seeking ultimate comfort. The main floor features a natural-lit family room that seamlessly transitions into the dining area, creating a welcoming atmosphere perfect for entertaining. The eat-in kitchen offers great space for those cooking enthusiasts and lots of cupboard and counter space. A 4pce bathroom completes this level. Upstairs you have two generous sized bedrooms, perfect for your primary and guest/office room. A full, undeveloped basement provides ample storage space and potential for future development with a laundry area. The backyard is beautifully landscaped, fully fenced for ultimate convenience, and includes a storage shed with an attached 1 car carport. Additional highlights include upgraded windows on the main level and a fresh coat of paint! If you’re looking for a central location, charm and serenity, 18 Ohsweken is your home. (id:50886)
Property Details
| MLS® Number | TB250780 |
| Property Type | Single Family |
| Community Name | Manitouwadge |
| Communication Type | High Speed Internet |
| Features | Crushed Stone Driveway |
| Storage Type | Storage Shed |
| Structure | Shed |
Building
| Bathroom Total | 1 |
| Bedrooms Above Ground | 2 |
| Bedrooms Total | 2 |
| Appliances | Stove, Dryer, Refrigerator, Washer |
| Basement Development | Unfinished |
| Basement Type | Full (unfinished) |
| Constructed Date | 1956 |
| Construction Style Attachment | Detached |
| Exterior Finish | Asbestos |
| Foundation Type | Poured Concrete |
| Heating Fuel | Propane |
| Heating Type | Forced Air |
| Stories Total | 2 |
| Size Interior | 840 Ft2 |
| Utility Water | Municipal Water |
Parking
| Garage | |
| Carport | |
| Gravel |
Land
| Access Type | Road Access |
| Acreage | No |
| Fence Type | Fenced Yard |
| Sewer | Sanitary Sewer |
| Size Depth | 100 Ft |
| Size Frontage | 60.0000 |
| Size Irregular | 0.13 |
| Size Total | 0.13 Ac|under 1/2 Acre |
| Size Total Text | 0.13 Ac|under 1/2 Acre |
Rooms
| Level | Type | Length | Width | Dimensions |
|---|---|---|---|---|
| Second Level | Primary Bedroom | 13.01x10.08 | ||
| Second Level | Bedroom | 10.08x8.08 | ||
| Main Level | Living Room | 14.08x9.06 | ||
| Main Level | Kitchen | 11.04x9.06 | ||
| Main Level | Dining Room | 10.04x9.05 | ||
| Main Level | Bathroom | 4PCE |
Utilities
| Electricity | Available |
| Telephone | Available |
https://www.realtor.ca/real-estate/28169314/18-ohsweken-rd-manitouwadge-manitouwadge
Contact Us
Contact us for more information
Aja Keough
Salesperson
www.remaxthunderbay.ca/
www.facebook.com/people/Aja-Keough-Remax/100037933369883/?mibextid=wwXIfr&rdid=a0HZZvpFh00NR
2821 Arthur St. E.
Thunder Bay, Ontario P7E 5P5
(807) 623-4455
(807) 623-9435
(807) 623-9435
WWW.BELLUZ.COM

















































































