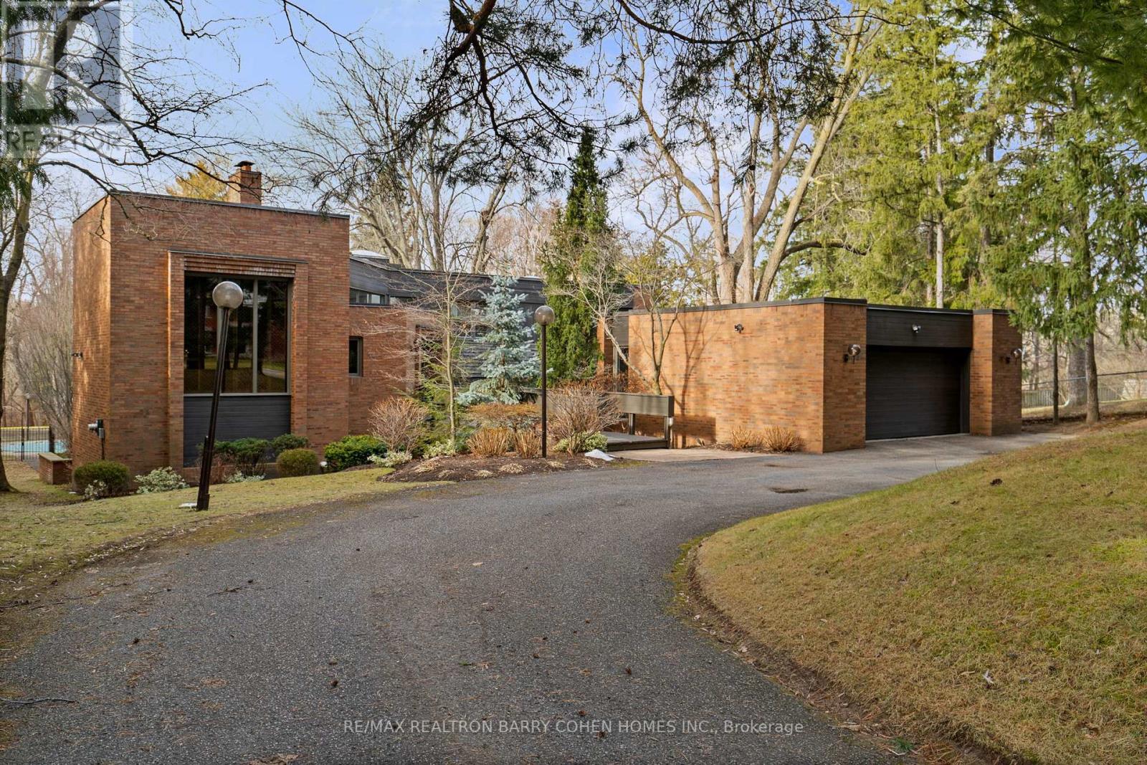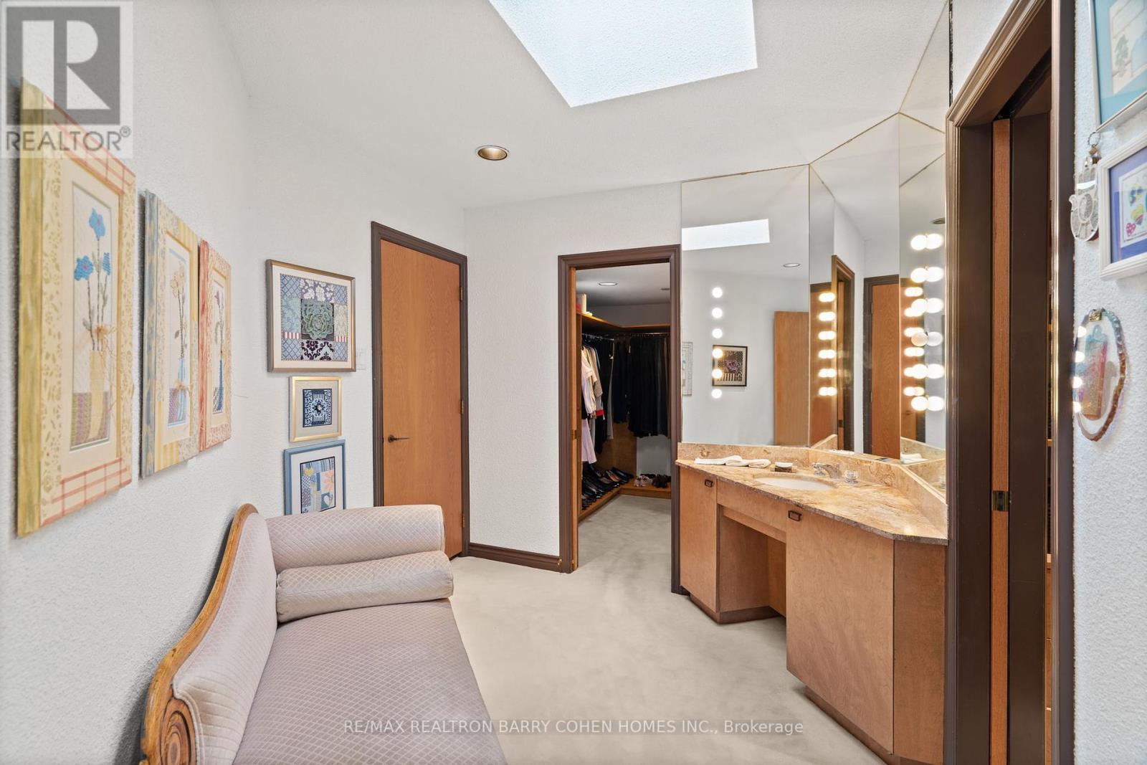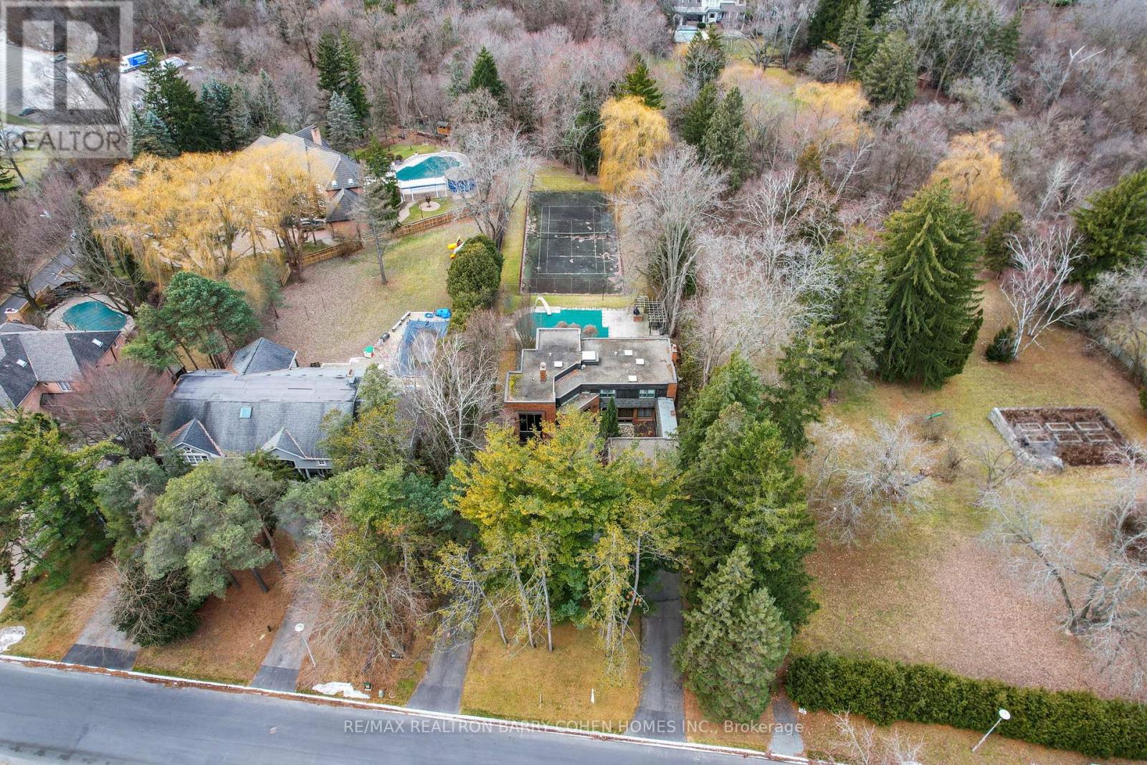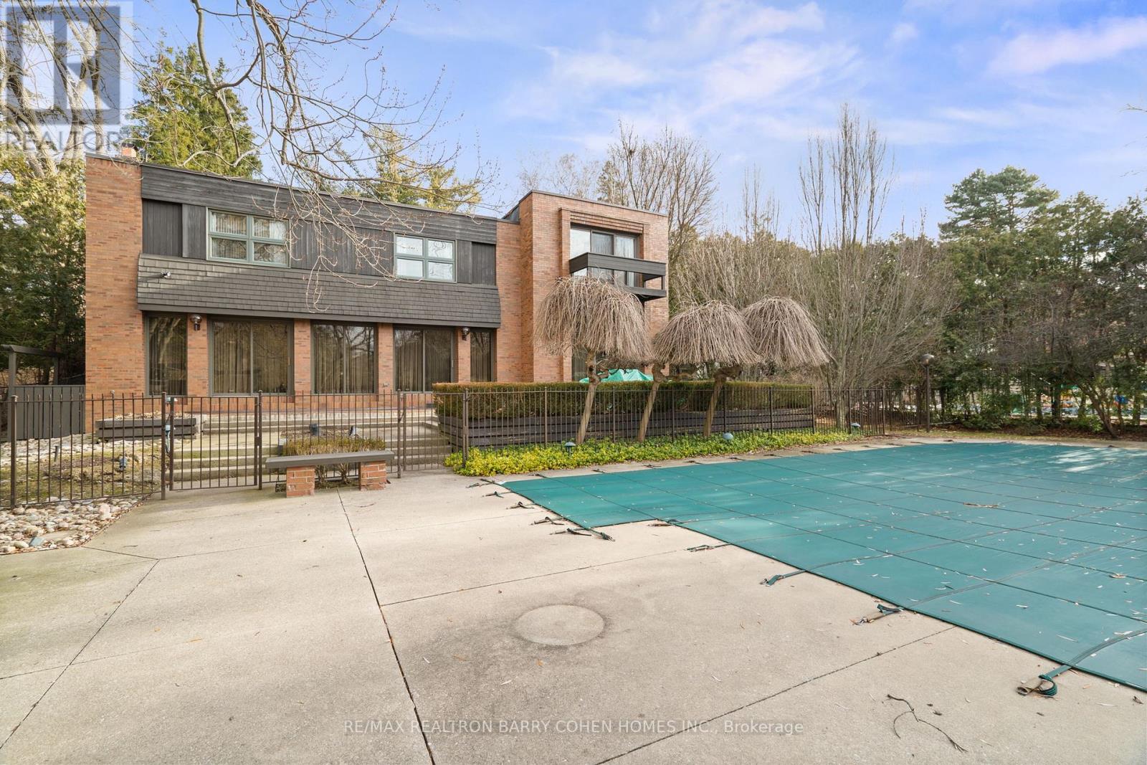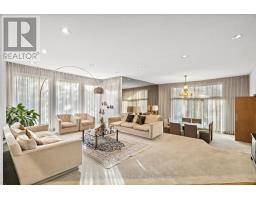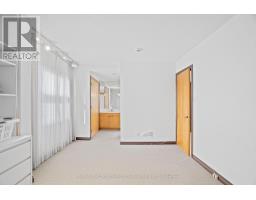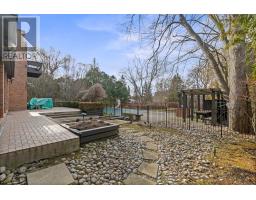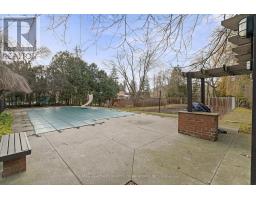18 Old English Lane Markham, Ontario L3T 2T9
$5,380,000
Designed And Built By Its Owner. Outstanding Sprawling Custom Residence Nestled On 1 Acre Mystical Ravine Wooded River Lot. Frank Lloyd Wright Inspired. Situated On One Of The Largest Lots. This Exceptional Family Home With A Circular Drive, Pool, Terraces And Tennis Court Features Exemplary Amenities, High-End Craftsmanship, Extraordinary Scale & Unparalleled Privacy. Expansive Principal Spaces W/ Floor-To-Ceiling Windows & Walk-Out Access To Backyard. Library W/ Custom Bookshelves, Wood-Burning Fireplace & Secondary Access To Primary Suite. Vast Eat-In Kitchen, Family Room W/ Wood-Burning Fireplace & Integrated Cabinetry. Primary Suite W/ Private Walk-Out Balcony Overlooking Backyard, Spa-Like Ensuite & Two Walk-In Closets. Upstairs Level Presents 4 Bedrooms Featuring Custom Built-Ins & 2 Semi-Ensuites. Entertainers Basement W/ New Flooring, New Above-Grade Windows, Oversized Rec. Room, Nanny Suite, Spa W/ Cedar Sauna & Powder Room. Beautifully Appointed Front Yard W/ Architectural Landscaping With Soaring Mature Trees. Esteemed Bayview Glen Address On Arguably Thornhill/Markhams Most Sought After Street. Minutes From Bayview Golf & Country Club, Parks, Top-Rated Private And Puclic Schools, Transit And Easy Quick Hwy Access & Access To Endless Nature Trails. **EXTRAS** 2x Furnaces, 2x A/C, CVAC, Landscape Lighting, Irrigation, Home Alarm System, 2x JennAir BBQ Cooktops, KitchenAid F/F, Whirlpool DW, KitchenAid Double Oven, Cedar Sauna, Whirlpool Washing Machine, Maytag Dryer, Tennis Court, Outdoor Pool. (id:50886)
Property Details
| MLS® Number | N11931426 |
| Property Type | Single Family |
| Community Name | Bayview Glen |
| Amenities Near By | Place Of Worship, Park, Public Transit |
| Community Features | Community Centre |
| Features | Ravine |
| Parking Space Total | 10 |
| Pool Type | Inground Pool |
Building
| Bathroom Total | 5 |
| Bedrooms Above Ground | 5 |
| Bedrooms Below Ground | 1 |
| Bedrooms Total | 6 |
| Appliances | Central Vacuum |
| Basement Development | Finished |
| Basement Features | Separate Entrance |
| Basement Type | N/a (finished) |
| Construction Style Attachment | Detached |
| Cooling Type | Central Air Conditioning |
| Exterior Finish | Brick |
| Fireplace Present | Yes |
| Flooring Type | Carpeted, Laminate |
| Foundation Type | Unknown |
| Half Bath Total | 1 |
| Heating Fuel | Natural Gas |
| Heating Type | Forced Air |
| Stories Total | 2 |
| Type | House |
| Utility Water | Municipal Water |
Parking
| Attached Garage |
Land
| Acreage | No |
| Land Amenities | Place Of Worship, Park, Public Transit |
| Sewer | Sanitary Sewer |
| Size Depth | 454 Ft |
| Size Frontage | 100 Ft |
| Size Irregular | 100 X 454 Ft |
| Size Total Text | 100 X 454 Ft |
Rooms
| Level | Type | Length | Width | Dimensions |
|---|---|---|---|---|
| Second Level | Primary Bedroom | 5 m | 3.96 m | 5 m x 3.96 m |
| Second Level | Bedroom 2 | 4.24 m | 3.3 m | 4.24 m x 3.3 m |
| Second Level | Bedroom 3 | 4.09 m | 3.3 m | 4.09 m x 3.3 m |
| Second Level | Bedroom 4 | 4.27 m | 3.15 m | 4.27 m x 3.15 m |
| Second Level | Bedroom 5 | 3.78 m | 3.28 m | 3.78 m x 3.28 m |
| Lower Level | Recreational, Games Room | 7.62 m | 6.68 m | 7.62 m x 6.68 m |
| Lower Level | Bedroom | 4.17 m | 2.79 m | 4.17 m x 2.79 m |
| Main Level | Living Room | 6.6 m | 4.32 m | 6.6 m x 4.32 m |
| Main Level | Dining Room | 4.95 m | 4.19 m | 4.95 m x 4.19 m |
| Main Level | Kitchen | 5.66 m | 3.51 m | 5.66 m x 3.51 m |
| Main Level | Library | 5.03 m | 4.85 m | 5.03 m x 4.85 m |
| Main Level | Family Room | 7.72 m | 3.91 m | 7.72 m x 3.91 m |
https://www.realtor.ca/real-estate/27820450/18-old-english-lane-markham-bayview-glen-bayview-glen
Contact Us
Contact us for more information
Barry Cohen
Broker
(416) 223-1818
www.barrycohenhomes.com/
309 York Mills Ro Unit 7
Toronto, Ontario M2L 1L3
(416) 222-8600
(416) 222-1237
Patricia Sun
Salesperson
(416) 930-6920
309 York Mills Ro Unit 7
Toronto, Ontario M2L 1L3
(416) 222-8600
(416) 222-1237

