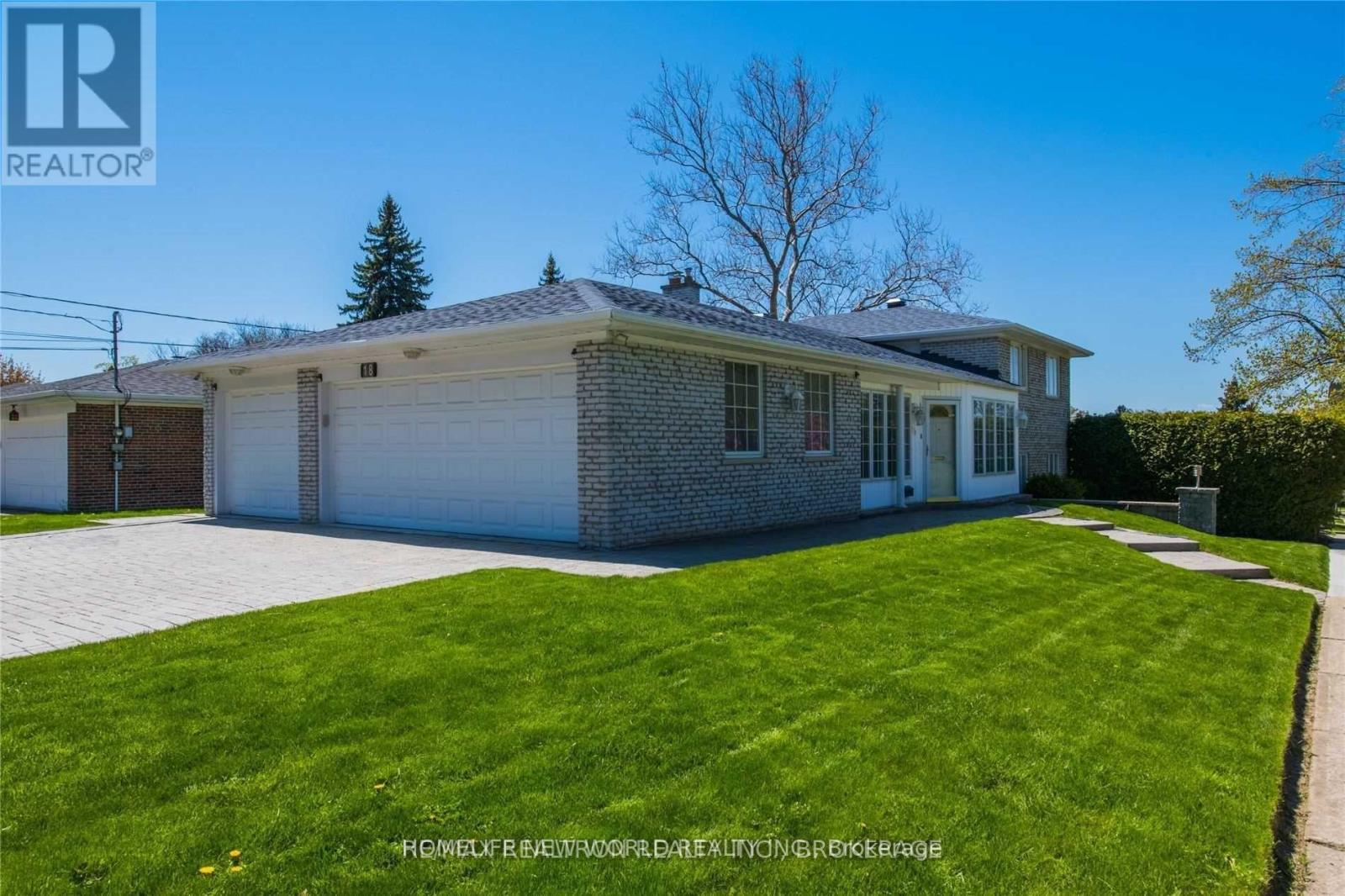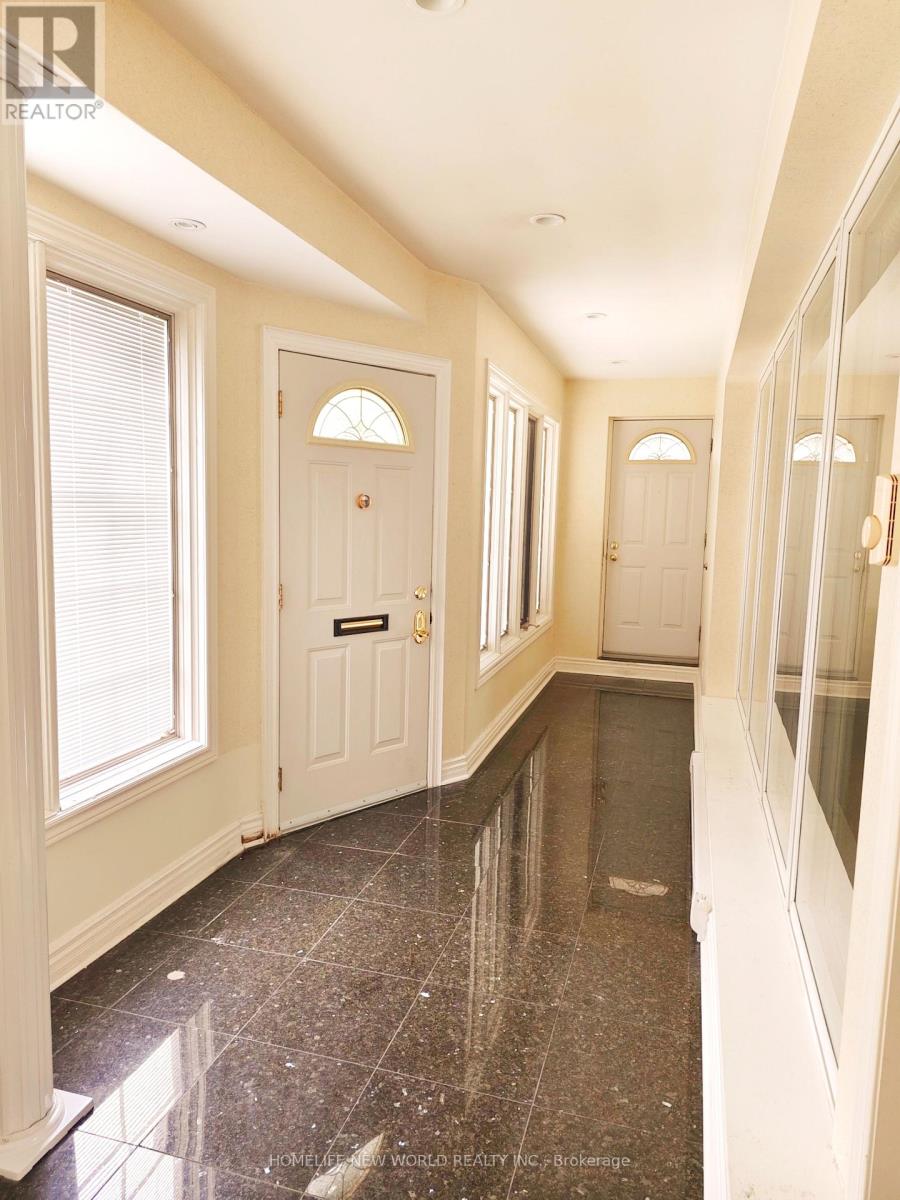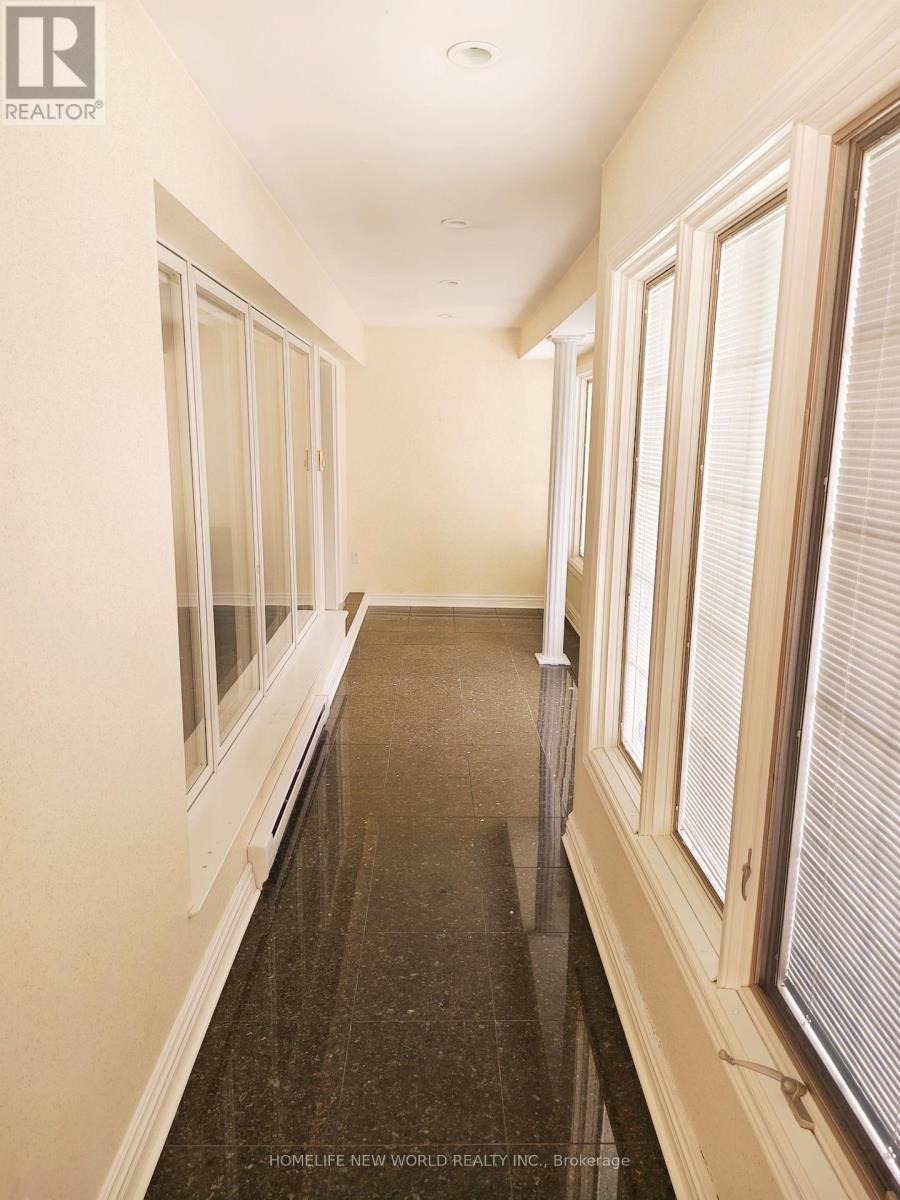18 Olsen Drive Toronto, Ontario M3A 3J2
5 Bedroom
3 Bathroom
2,000 - 2,500 ft2
Fireplace
Central Air Conditioning
Forced Air
$1,720,000
Wonderful Bright Corner Home On Olsen Dr. Over $60K Spent in Upgrades. Professional Gourmet Kitchen Loaded With Miele Appliances. TripleCar Garage With Epoxy Floor. Hollywood-Style Soundproof Media/Theatre Room With Fireplace And Walkout To Yard.Pella Windows With Built-InBlinds. In-Law Suites / Potential Investment Apartments in Lower Floors for Extra Income. (id:50886)
Property Details
| MLS® Number | C12252764 |
| Property Type | Single Family |
| Community Name | Parkwoods-Donalda |
| Features | Carpet Free |
| Parking Space Total | 7 |
Building
| Bathroom Total | 3 |
| Bedrooms Above Ground | 4 |
| Bedrooms Below Ground | 1 |
| Bedrooms Total | 5 |
| Appliances | Dishwasher, Dryer, Hood Fan, Stove, Washer, Window Coverings, Refrigerator |
| Basement Development | Finished |
| Basement Type | N/a (finished) |
| Construction Style Attachment | Detached |
| Construction Style Split Level | Sidesplit |
| Cooling Type | Central Air Conditioning |
| Exterior Finish | Brick |
| Fireplace Present | Yes |
| Flooring Type | Laminate, Hardwood, Ceramic |
| Foundation Type | Brick |
| Heating Fuel | Natural Gas |
| Heating Type | Forced Air |
| Size Interior | 2,000 - 2,500 Ft2 |
| Type | House |
| Utility Water | Municipal Water |
Parking
| Attached Garage | |
| Garage |
Land
| Acreage | No |
| Sewer | Sanitary Sewer |
| Size Depth | 120 Ft |
| Size Frontage | 55 Ft |
| Size Irregular | 55 X 120 Ft |
| Size Total Text | 55 X 120 Ft |
Rooms
| Level | Type | Length | Width | Dimensions |
|---|---|---|---|---|
| Basement | Bedroom 4 | 2.98 m | 2.79 m | 2.98 m x 2.79 m |
| Basement | Recreational, Games Room | 3.87 m | 7.27 m | 3.87 m x 7.27 m |
| Lower Level | Bedroom 4 | 3.02 m | 6.41 m | 3.02 m x 6.41 m |
| Lower Level | Media | 3.94 m | 5.86 m | 3.94 m x 5.86 m |
| Upper Level | Primary Bedroom | 3.98 m | 4.24 m | 3.98 m x 4.24 m |
| Upper Level | Bedroom 2 | 3.83 m | 3.57 m | 3.83 m x 3.57 m |
| Upper Level | Bedroom 3 | 3.83 m | 2.81 m | 3.83 m x 2.81 m |
| Ground Level | Living Room | 3.67 m | 7.32 m | 3.67 m x 7.32 m |
| Ground Level | Dining Room | 3.19 m | 3.18 m | 3.19 m x 3.18 m |
| Ground Level | Kitchen | 3 m | 4.91 m | 3 m x 4.91 m |
Contact Us
Contact us for more information
Jenni Xi
Salesperson
Homelife New World Realty Inc.
201 Consumers Rd., Ste. 205
Toronto, Ontario M2J 4G8
201 Consumers Rd., Ste. 205
Toronto, Ontario M2J 4G8
(416) 490-1177
(416) 490-1928
www.homelifenewworld.com/













































