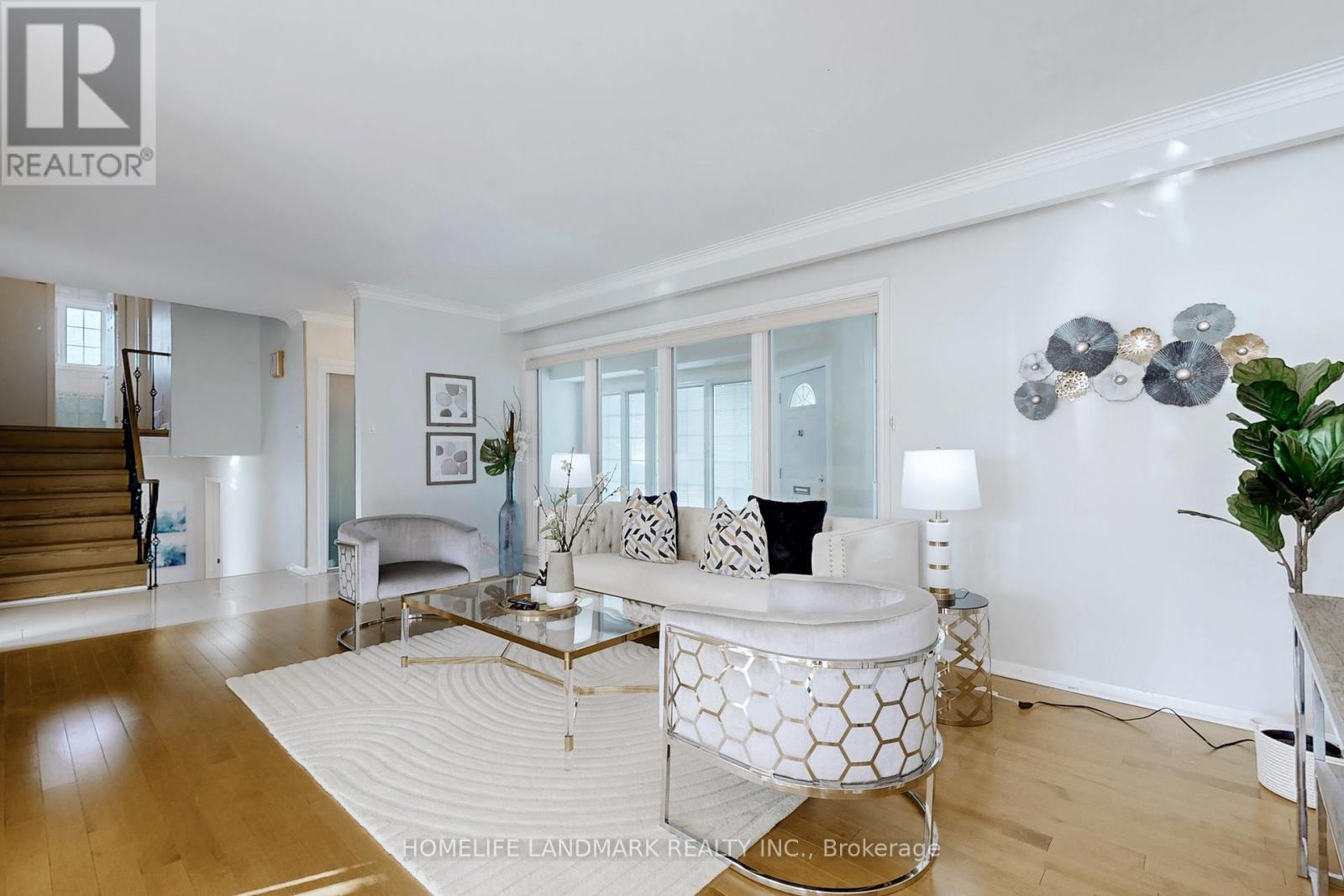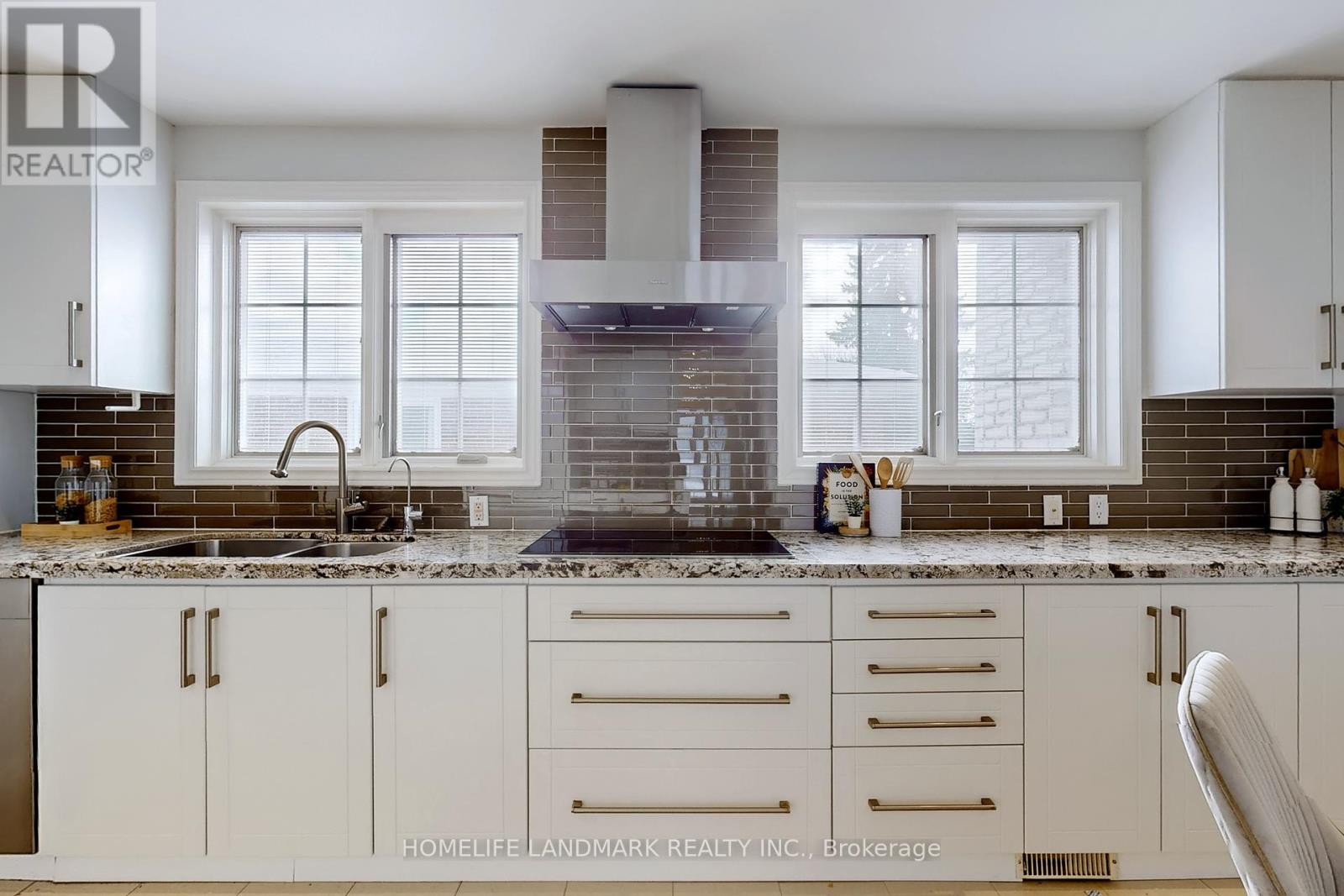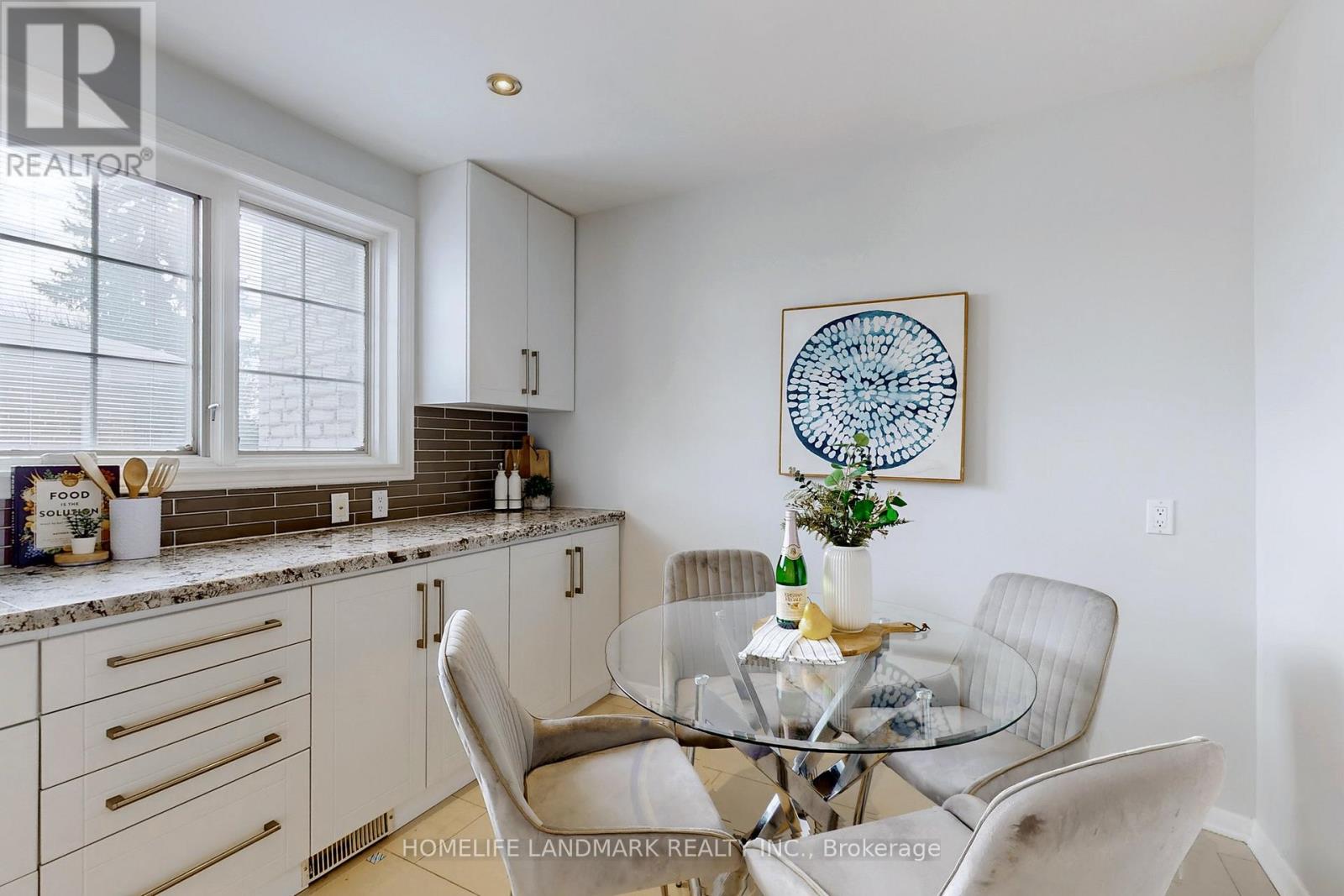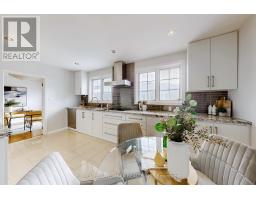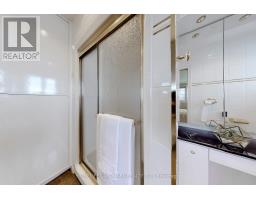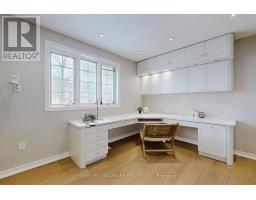18 Olsen Drive Toronto, Ontario M3A 3J2
$1,580,000
Welcome To This Gorgeous Rare Found Detached Sidesplit 4 House Located On Prestigious Don Mills/York Mills Parkwoods-Donalda Community. Surrounded By Lots Of Rebuilt Houses. Good Land Value For Rebuild As Well. Steps To Private Club Donalda Golf Club.Large Corner Lot With Triple Car Garage, Large Drive Way Could Park 4 Cars. Multi Levels Living Spaces Offers Potential Living/Rental Income.South/North Facing With Sunfilled Rooms. $$Upgrades, Professional Renovated Kitchen With Miele Appliances, Built-In Oven, Speed Oven And Dishwasher. Bright Spacious Primary Bedroom With 3Pc Ensuite. Hollywood-Style Soundproof Media Room With Fireplace, Could Walk-Out To Yard. Finished Basement With Recreation Room. Close To Top Ranked Schools, Surrounded By Parks And Trails, Mins To Hwy 401/404, Public Transit, Supermarkets, Restaurants, Fairview Mall, North York General Hospital, Plaza, Parks And All Essential Amenities. (id:50886)
Property Details
| MLS® Number | C11824993 |
| Property Type | Single Family |
| Community Name | Parkwoods-Donalda |
| ParkingSpaceTotal | 7 |
Building
| BathroomTotal | 3 |
| BedroomsAboveGround | 4 |
| BedroomsBelowGround | 1 |
| BedroomsTotal | 5 |
| Appliances | Dishwasher, Dryer, Range, Refrigerator, Stove, Washer, Window Coverings |
| BasementDevelopment | Finished |
| BasementType | N/a (finished) |
| ConstructionStyleAttachment | Detached |
| ConstructionStyleSplitLevel | Sidesplit |
| CoolingType | Central Air Conditioning |
| ExteriorFinish | Brick |
| FireplacePresent | Yes |
| FlooringType | Hardwood, Ceramic, Laminate |
| FoundationType | Unknown |
| HeatingFuel | Natural Gas |
| HeatingType | Forced Air |
| Type | House |
| UtilityWater | Municipal Water |
Parking
| Attached Garage |
Land
| Acreage | No |
| Sewer | Sanitary Sewer |
| SizeDepth | 120 Ft |
| SizeFrontage | 55 Ft |
| SizeIrregular | 55 X 120 Ft |
| SizeTotalText | 55 X 120 Ft |
Rooms
| Level | Type | Length | Width | Dimensions |
|---|---|---|---|---|
| Basement | Recreational, Games Room | 3.87 m | 7.27 m | 3.87 m x 7.27 m |
| Basement | Recreational, Games Room | 2.98 m | 2.79 m | 2.98 m x 2.79 m |
| Lower Level | Bedroom 4 | 3.02 m | 6.41 m | 3.02 m x 6.41 m |
| Lower Level | Media | 3.94 m | 5.86 m | 3.94 m x 5.86 m |
| Upper Level | Primary Bedroom | 3.98 m | 4.24 m | 3.98 m x 4.24 m |
| Upper Level | Bedroom 2 | 3.83 m | 3.57 m | 3.83 m x 3.57 m |
| Upper Level | Bedroom 3 | 3.83 m | 2.81 m | 3.83 m x 2.81 m |
| Ground Level | Living Room | 3.67 m | 7.32 m | 3.67 m x 7.32 m |
| Ground Level | Dining Room | 3.19 m | 3.18 m | 3.19 m x 3.18 m |
| Ground Level | Kitchen | 3 m | 4.91 m | 3 m x 4.91 m |
Interested?
Contact us for more information
Mark Xiao
Salesperson
7240 Woodbine Ave Unit 103
Markham, Ontario L3R 1A4
Vicky Zhou
Broker
7240 Woodbine Ave Unit 103
Markham, Ontario L3R 1A4





